Kitchen with Recessed Design Ideas
Refine by:
Budget
Sort by:Popular Today
1 - 20 of 9,030 photos
Item 1 of 2

Custom designed and lacquered slatted curved ends to the overheads add texture and interest to the chalky matte cabinetry
The use of existing timber that had been used in other areas of the home, not wanting to waste the beautiful pieces, I incorporated these into the design
The kitchen needed a modern transformation, selection of chalky black slabbed doors are carefully considered whilst detailed curved slatted ends bounce natural light, concrete grey matte benches, reflective glass custom coloured back splash and solid timber details creates a beautifully modern industrial elegant interior.

Inspiration for a mid-sized contemporary galley open plan kitchen in Brisbane with a farmhouse sink, shaker cabinets, white cabinets, marble benchtops, white splashback, window splashback, stainless steel appliances, light hardwood floors, with island, brown floor, white benchtop and recessed.

A ribbed and curved soft green kitchen island.
Photo of a mid-sized contemporary galley eat-in kitchen in Sydney with an undermount sink, shaker cabinets, green cabinets, marble benchtops, grey splashback, marble splashback, stainless steel appliances, light hardwood floors, with island, brown floor, grey benchtop and recessed.
Photo of a mid-sized contemporary galley eat-in kitchen in Sydney with an undermount sink, shaker cabinets, green cabinets, marble benchtops, grey splashback, marble splashback, stainless steel appliances, light hardwood floors, with island, brown floor, grey benchtop and recessed.

Photo of a mid-sized transitional u-shaped kitchen in San Francisco with an undermount sink, shaker cabinets, quartz benchtops, white splashback, engineered quartz splashback, black appliances, medium hardwood floors, with island, brown floor, white benchtop, recessed, wood and medium wood cabinets.

See https://blackandmilk.co.uk/interior-design-portfolio/ for more details.

Large contemporary u-shaped kitchen in Paris with an undermount sink, beaded inset cabinets, grey cabinets, granite benchtops, black splashback, granite splashback, stainless steel appliances, ceramic floors, with island, grey floor, black benchtop and recessed.
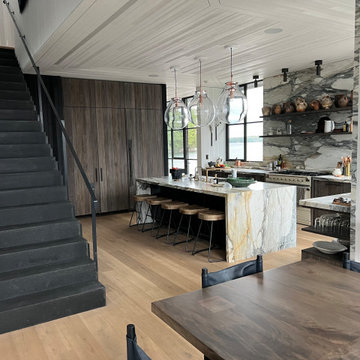
This floor was restored and oiled using European white oak
Design ideas for an expansive modern galley open plan kitchen in Calgary with flat-panel cabinets, dark wood cabinets, light hardwood floors, with island, beige floor and recessed.
Design ideas for an expansive modern galley open plan kitchen in Calgary with flat-panel cabinets, dark wood cabinets, light hardwood floors, with island, beige floor and recessed.

Cucina aperta a vista sul salone con snack per le colazioni veloci. Lavello sotto finestra e cappa di design
Design ideas for a small contemporary l-shaped open plan kitchen in Rome with an undermount sink, glass-front cabinets, white cabinets, quartz benchtops, white splashback, black appliances, light hardwood floors, with island, yellow floor, white benchtop and recessed.
Design ideas for a small contemporary l-shaped open plan kitchen in Rome with an undermount sink, glass-front cabinets, white cabinets, quartz benchtops, white splashback, black appliances, light hardwood floors, with island, yellow floor, white benchtop and recessed.

Апартаменты для временного проживания семьи из двух человек в ЖК TriBeCa. Интерьеры выполнены в современном стиле. Дизайн в проекте получился лаконичный, спокойный, но с интересными акцентами, изящно дополняющими общую картину. Зеркальные панели в прихожей увеличивают пространство, смотрятся стильно и оригинально. Современные картины в гостиной и спальне дополняют общую композицию и объединяют все цвета и полутона, которые мы использовали, создавая гармоничное пространство

Важным местом для семьи также является кухня. Они любят устраивать романтические вечера, красиво сервировать стол. Немецкий гарнитур от компании Leicht выполнен в минималистическом стиле – имеет двухцветное исполнение. Дверные ручки отсутствуют, чтобы не нарушать геометрические пропорции фасадов. На одной стене полностью отсутствует верхний ряд шкафов. Вытяжка и варочная панель BORA Basic в едином модуле. Стена отделана широкоформатным керамогранитом Arch Skin. Одинаковая фактура материалов стен и пола - довольно необычный подход к отделке жилого помещения, но несмотря на визуальный холод материала, создает очень приятное, обволакивающее ощущение. Потолок кухни имеет несколько уровней и вариаций архитектурного освещения «Центрсвет». Гарнитур, стены и потолок - фон. Главным акцентом как раз стал яркий оригинальный стол и стулья. Массивная латунная опора стола Deod от SOVET Italia выполнена в естественном равновесии геометрии. Автор Джанлуиджи Ландони был вдохновлен скульптурными линиями Доломитовых Альп. Стулья Magda Couture от Cattelan Italia в представлении не нуждается. Это новая версия модели, с простёжкой.

SOMETIMES, A CLASSIC DESIGN IS ALL YOU NEED FOR AN OPEN-PLAN SPACE THAT WORKS FOR THE WHOLE FAMILY.
This client wanted to extend their existing space to create an open plan kitchen where the whole family could spend time together.
To meet this brief, we used the beautiful Shelford from our British kitchen range, with shaker doors in Inkwell Blue and Light Grey.
The stunning kitchen island added the wow factor to this design, where the sink was located and also some beautiful oak shelving to house books and accessories.
We used quartz composite worktops in Ice Branco throughout, Blanco sink and taps, and completed the space with AEG built-in and integrated appliances.
We also created a functional utility room, which complemented the main kitchen design.

CASA AF | AF HOUSE
Open space ingresso, tavolo su misura in quarzo e cucina secondaria
Open space: view of the second kitchen ad tailor made stone table

Custom designed kitchen with detailed ceiling details, floating shelf, glass hood design, top of the line appliances, and brass decorative accents
Photo of a large contemporary u-shaped eat-in kitchen in Orange County with marble benchtops, a drop-in sink, flat-panel cabinets, medium wood cabinets, grey splashback, stone slab splashback, black appliances, limestone floors, multiple islands, beige floor, grey benchtop and recessed.
Photo of a large contemporary u-shaped eat-in kitchen in Orange County with marble benchtops, a drop-in sink, flat-panel cabinets, medium wood cabinets, grey splashback, stone slab splashback, black appliances, limestone floors, multiple islands, beige floor, grey benchtop and recessed.
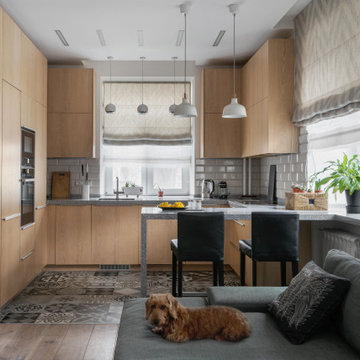
Mid-sized scandinavian u-shaped eat-in kitchen in Moscow with an undermount sink, flat-panel cabinets, medium wood cabinets, solid surface benchtops, white splashback, ceramic splashback, stainless steel appliances, ceramic floors, with island, brown floor, grey benchtop and recessed.

Liadesign
Small industrial single-wall open plan kitchen in Milan with a single-bowl sink, flat-panel cabinets, black cabinets, wood benchtops, white splashback, subway tile splashback, black appliances, light hardwood floors, no island and recessed.
Small industrial single-wall open plan kitchen in Milan with a single-bowl sink, flat-panel cabinets, black cabinets, wood benchtops, white splashback, subway tile splashback, black appliances, light hardwood floors, no island and recessed.

Beach style l-shaped kitchen in Miami with an undermount sink, recessed-panel cabinets, white cabinets, white splashback, mosaic tile splashback, panelled appliances, medium hardwood floors, with island, brown floor, grey benchtop and recessed.
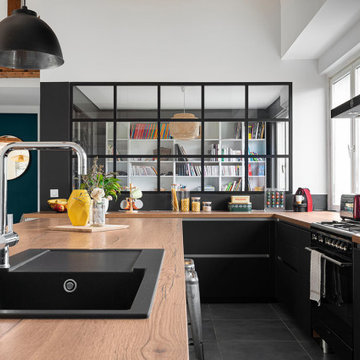
la large cuisine est ouverte sur le séjour et la verrière permet de surveiller les enfants quand ils jouent dans la bibliothèque/salle de jeux
Large contemporary l-shaped eat-in kitchen in Lyon with laminate benchtops, porcelain floors, with island, grey floor and recessed.
Large contemporary l-shaped eat-in kitchen in Lyon with laminate benchtops, porcelain floors, with island, grey floor and recessed.
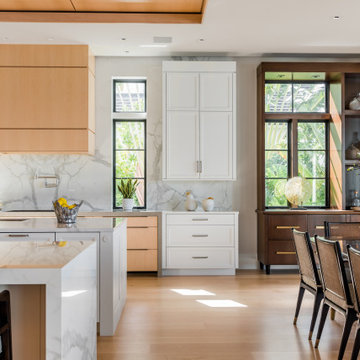
Photo of a contemporary galley kitchen in Miami with an undermount sink, flat-panel cabinets, light wood cabinets, white splashback, stone slab splashback, light hardwood floors, with island, beige floor, grey benchtop, recessed and wood.
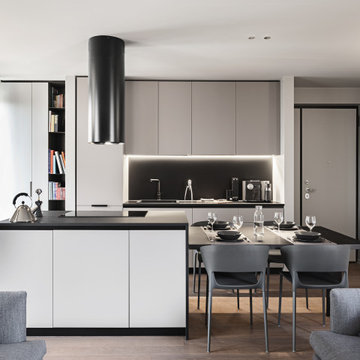
Small modern galley open plan kitchen in Bari with flat-panel cabinets, black cabinets, laminate benchtops, black appliances, with island, grey floor, black benchtop and recessed.
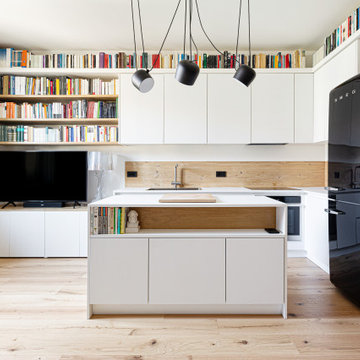
La cucina è stata disegnata su misura con materiali che richiamano alla natura e alla contemporaneità.
Il legno rovere è stato utilizzato nell'isola e nell'alzatina per creare un legame con il pavimento e per creare una continuità materica. Il top e le ante bianche, invece, sono in Fenix NTM, una nuova nanotecnologia di altissima qualità, progettata da Arpa, con caratteristiche uniche come la riparabilità termica dei micrograffi superficiali e la resistenza al calore secco.
Kitchen with Recessed Design Ideas
1