Kitchen with Recessed Design Ideas
Refine by:
Budget
Sort by:Popular Today
101 - 120 of 9,030 photos
Item 1 of 2
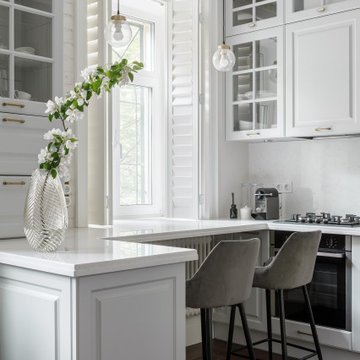
Photo of a mid-sized scandinavian eat-in kitchen in Saint Petersburg with vinyl floors, white floor and recessed.
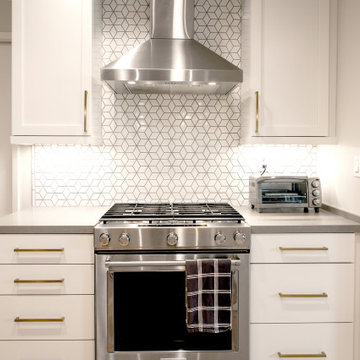
Like what you see? Call us today for your home renovation consultation! (909) 605-8800. We hope you are as excited to see this reveal as we all were. What an amazing transformation! This beautiful Claremont, CA home built in 1955 got a wonderful Mid-Century Modern update to the kitchen. The fireplace adjacent to the kitchen was the inspiration for this space. Pure white brick matched with a natural “Dune” stained maple mantle. Opposite the fireplace is a display will donned with matching maple shadowbox shelving. The pure white cabinets are topped with a Cabrini Grey quartz from Arizona Tile, mimicking a combination of concrete and limestone, with a square edge profile. To accent both the countertop and the cabinets we went with brushed gold and bronze fixtures. A Kohler “White Haven” apron front sink is finished with a Delta “Trinsic” faucet in champagne bronze, with matching push button garbage disposal, soap dispenser and aerator. One of the largest changes to the space was the relocating of the plumbing fixtures, and appliances. Giving the stove its own wall, a 30” KitchenAid unit with a stainless steel hood, backed with a stunning mid-century modern rhomboid patterned mosaic backsplash going up to the ceiling. The fridge stayed in the same location, but with all new cabinetry, including an over-sized 24” deep cabinet above it, and a KitchenAid microwave drawer built into the bottom cabinets. Another drastic change was the raising of the ceiling, pulling the height up from 8 foot to 9 foot, accented with crown moldings to match the cabinetry. Next to the kitchen we included a built in accent desk, a built in nook for seating with custom leather created by a local upholsterer, and a built in hutch. Adding another window brought in even more light to a bright and now cheerful space. Rather than replace the flooring, a simple refinish of the wood planks was all the space needed blending the style of the kitchen into the look and feel of the rest of the home.
Project Description:
// Type: Kitchen Remodel
// Location: Claremont, CA
// Style: Mid-Century Modern
// Year Completed: 2019
// Designer: Jay Adams
// Project Features: Relocation of the appliances and plumbing, Backsplash behind stove and refrigerator walls, in a rhomboid mosaic pattern, Microwave drawer built into the lower cabinets. And a raised ceiling opening up the space.
//View more projects here http://www.yourclassickitchens.com/
//Video Production By Classic Kitchens etc. and Twila Knight Photo
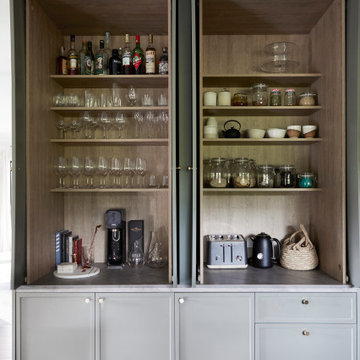
This 90's home received a complete transformation. A renovation on a tight timeframe meant we used our designer tricks to create a home that looks and feels completely different while keeping construction to a bare minimum. This beautiful Dulux 'Currency Creek' kitchen was custom made to fit the original kitchen layout. Opening the space up by adding glass steel framed doors and a double sided Mt Blanc fireplace allowed natural light to flood through.

MOVE IN READY with Staging Scheduled for Feb 16th! The Hayward is an exciting new and affordable single-level design, full of quality amenities that uphold Berkeley's mantra of MORE THOUGHT PER SQ.FT! The floor plan features 2 additional bedrooms separated from the Primary suite, a Great Room showcasing gorgeous high ceilings, in an open-living design AND 2 1/2 Car garage (33' deep). Warm and welcoming interiors, rich, wood-toned cabinets and glossy & textural tiles lend to a comforting surround. Bosch Appliances, Artisan Light Fixtures and abundant windows create spaces that are light and inviting for every lifestyle! Community common area/walkway adjacent to backyard creates additional privacy! Photos and iGuide are similar. Actual finishes may vary. As of 1/20/24 the home is in the flooring/tile stage of construction.

Colorful refreshed kitchen
Photo of a mid-sized transitional eat-in kitchen in Dallas with recessed-panel cabinets, beige cabinets, quartzite benchtops, white splashback, ceramic splashback, stainless steel appliances, light hardwood floors, with island, brown floor, green benchtop and recessed.
Photo of a mid-sized transitional eat-in kitchen in Dallas with recessed-panel cabinets, beige cabinets, quartzite benchtops, white splashback, ceramic splashback, stainless steel appliances, light hardwood floors, with island, brown floor, green benchtop and recessed.

La cocina es principalmente de tonos grises, pero en su centro destaca el color de la madera de sus armarios altos. En su espacio central se presenta una gran isla, como espacio práctico de cocina y de encuentro casual en el día a día

Дизайн проект квартиры площадью 65 м2
Inspiration for a mid-sized contemporary single-wall eat-in kitchen in Moscow with an undermount sink, flat-panel cabinets, brown cabinets, wood benchtops, grey splashback, ceramic splashback, panelled appliances, laminate floors, a peninsula, brown floor, white benchtop and recessed.
Inspiration for a mid-sized contemporary single-wall eat-in kitchen in Moscow with an undermount sink, flat-panel cabinets, brown cabinets, wood benchtops, grey splashback, ceramic splashback, panelled appliances, laminate floors, a peninsula, brown floor, white benchtop and recessed.
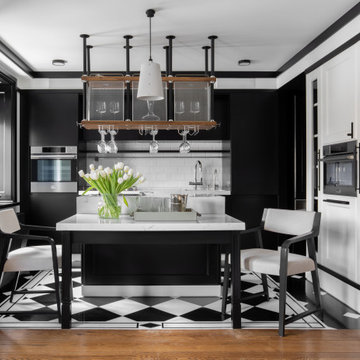
В проекте небольшой квартиры площадью 66м2 в старом кирпичном доме в ЦАО Москвы мы постарались создать рафинированное и премиальное пространство для жизни молодого гедониста. Несущая стена делит квартиру на 2 части, пространства по бокам от неё полностью перепланированы — справа open-space кухни-гостиной, слева приватная зона.
Ядром общего пространства является мебельный элемент, включающий шкаф для одежды со стороны прихожей и бытовую технику с витринами со стороны кухни. Напротив - гостиная, центром композиции которой служит библиотека с ТВ по центру. В центре кухни расположен остров, который объединен единой столешницей из искусственного камня с небольшим обеденным столом.
Все предметы мебели изготовлены на заказ по эскизам архитекторов.

A meeting... Of materials: stainless steel, glass, white Carrara marble, wood, black Marquinia stone. Of styles, Farmhouse Shaker style contemporary and classic yet gives of the warm feeling of a rustic vibe interior design, creating a third, which transcends time. Match of finishes: hammering, antique brass finish, trowel, natural finish, matte, shiny reflective glass. An encounter between optimal functionality and pure aesthetics, which coexist in perfect balance. Blue avio, a color blue kitchen, played down by the large contemporary island and Shaker Style Cabinets, which aesthetically create a clever play of depth. The workhorse is undoubtedly his island, a dialogue of styles between classic and contemporary, a combination of materials in which honey-colored wood meets Nero Marquinia stone in a brushed finish and marble. The visual contrast alone, but also the Italian excellence of the material quality, make it a true work of art.

Inspiration for a small modern single-wall open plan kitchen in Barcelona with a drop-in sink, recessed-panel cabinets, grey cabinets, quartz benchtops, beige splashback, timber splashback, panelled appliances, light hardwood floors, no island, beige floor, grey benchtop and recessed.

Liadesign
Photo of a large contemporary galley separate kitchen in Milan with an integrated sink, flat-panel cabinets, white cabinets, solid surface benchtops, multi-coloured splashback, porcelain splashback, black appliances, light hardwood floors, with island, grey benchtop and recessed.
Photo of a large contemporary galley separate kitchen in Milan with an integrated sink, flat-panel cabinets, white cabinets, solid surface benchtops, multi-coloured splashback, porcelain splashback, black appliances, light hardwood floors, with island, grey benchtop and recessed.

Mid-sized midcentury l-shaped open plan kitchen in Denver with an undermount sink, flat-panel cabinets, medium wood cabinets, quartz benchtops, multi-coloured splashback, ceramic splashback, stainless steel appliances, medium hardwood floors, with island, brown floor, white benchtop and recessed.
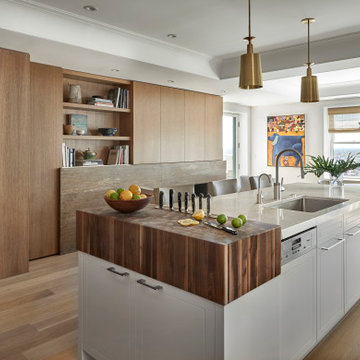
Design ideas for a large contemporary eat-in kitchen in Chicago with an undermount sink, flat-panel cabinets, white cabinets, quartzite benchtops, panelled appliances, light hardwood floors, with island, brown floor, white benchtop and recessed.
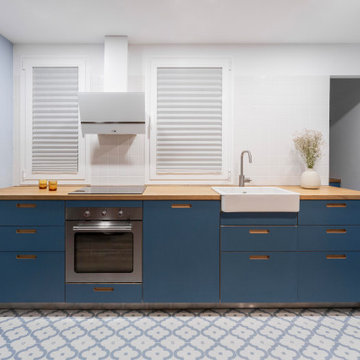
This is an example of a small scandinavian single-wall open plan kitchen in Madrid with a drop-in sink, shaker cabinets, blue cabinets, wood benchtops, ceramic splashback, stainless steel appliances, ceramic floors, no island, blue floor, brown benchtop and recessed.
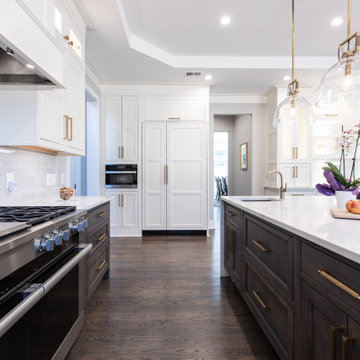
Inspiration for a large transitional u-shaped open plan kitchen in DC Metro with a single-bowl sink, beaded inset cabinets, white cabinets, quartz benchtops, white splashback, ceramic splashback, panelled appliances, dark hardwood floors, with island, brown floor, white benchtop and recessed.
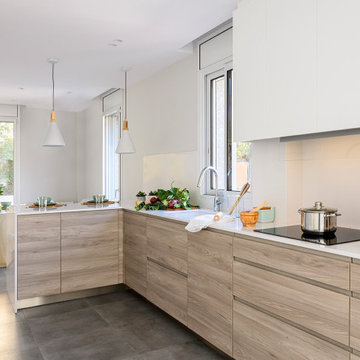
This is an example of a mid-sized contemporary l-shaped eat-in kitchen in Other with an undermount sink, flat-panel cabinets, quartzite benchtops, white splashback, limestone splashback, stainless steel appliances, ceramic floors, a peninsula, grey floor, white benchtop, recessed and light wood cabinets.
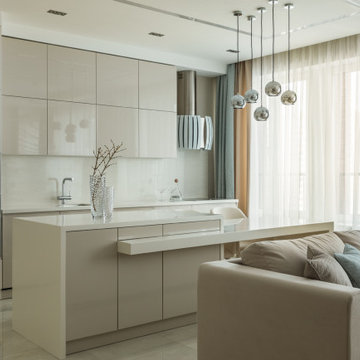
Design ideas for a large contemporary single-wall open plan kitchen in Moscow with an undermount sink, flat-panel cabinets, beige cabinets, solid surface benchtops, beige splashback, black appliances, porcelain floors, with island, beige floor, beige benchtop and recessed.
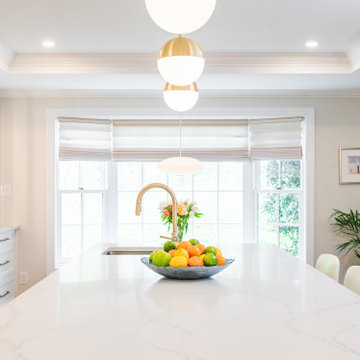
Transitional kitchen island with all white cabinetry and Borghini silver quartz countertops, pendant lighting, and tray ceiling.
This is an example of a transitional eat-in kitchen in Baltimore with an undermount sink, flat-panel cabinets, white cabinets, quartzite benchtops, stone tile splashback, stainless steel appliances, with island, white benchtop, recessed and multi-coloured splashback.
This is an example of a transitional eat-in kitchen in Baltimore with an undermount sink, flat-panel cabinets, white cabinets, quartzite benchtops, stone tile splashback, stainless steel appliances, with island, white benchtop, recessed and multi-coloured splashback.

Косметический ремонт в 2хкомнатной квартире в светлых тонах
This is an example of a mid-sized contemporary single-wall eat-in kitchen in Moscow with a single-bowl sink, flat-panel cabinets, white cabinets, solid surface benchtops, brown splashback, ceramic splashback, panelled appliances, ceramic floors, no island, brown floor, brown benchtop and recessed.
This is an example of a mid-sized contemporary single-wall eat-in kitchen in Moscow with a single-bowl sink, flat-panel cabinets, white cabinets, solid surface benchtops, brown splashback, ceramic splashback, panelled appliances, ceramic floors, no island, brown floor, brown benchtop and recessed.

In this expansive kitchen update we kept the limestone floors and replaced all the cabinet doors and drawers, lighting and hardware.
Large transitional u-shaped kitchen pantry in Orange County with a farmhouse sink, shaker cabinets, white cabinets, quartzite benchtops, white splashback, porcelain splashback, panelled appliances, limestone floors, with island, white benchtop and recessed.
Large transitional u-shaped kitchen pantry in Orange County with a farmhouse sink, shaker cabinets, white cabinets, quartzite benchtops, white splashback, porcelain splashback, panelled appliances, limestone floors, with island, white benchtop and recessed.
Kitchen with Recessed Design Ideas
6