Kitchen
Refine by:
Budget
Sort by:Popular Today
141 - 160 of 7,357 photos
Item 1 of 2
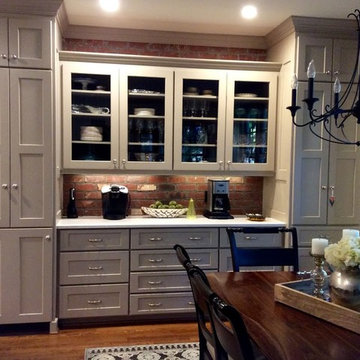
Design ideas for a mid-sized transitional galley eat-in kitchen in Raleigh with an undermount sink, shaker cabinets, beige cabinets, quartz benchtops, red splashback, brick splashback, stainless steel appliances, dark hardwood floors and with island.
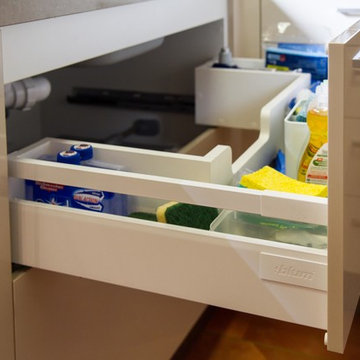
Designer: Michael Simpson; Photographer: Yvonne Menegol
Photo of a mid-sized contemporary u-shaped separate kitchen in Melbourne with flat-panel cabinets, quartz benchtops, red splashback, glass sheet splashback and no island.
Photo of a mid-sized contemporary u-shaped separate kitchen in Melbourne with flat-panel cabinets, quartz benchtops, red splashback, glass sheet splashback and no island.
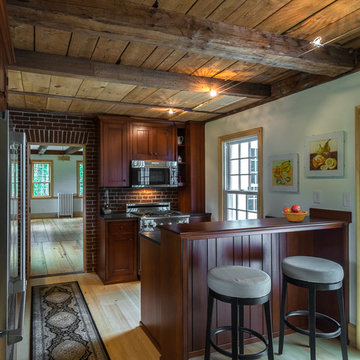
"Morning coffee is going to taste good here"
Inspiration for a small country l-shaped separate kitchen in Portland Maine with a farmhouse sink, stainless steel appliances, light hardwood floors, a peninsula, recessed-panel cabinets, dark wood cabinets, soapstone benchtops and red splashback.
Inspiration for a small country l-shaped separate kitchen in Portland Maine with a farmhouse sink, stainless steel appliances, light hardwood floors, a peninsula, recessed-panel cabinets, dark wood cabinets, soapstone benchtops and red splashback.
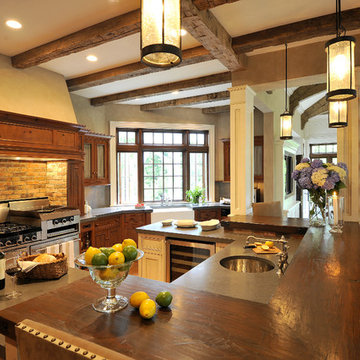
Carol Kurth Architecture, PC , Peter Krupenye Photography
Photo of a large traditional u-shaped eat-in kitchen in New York with an undermount sink, shaker cabinets, dark wood cabinets, wood benchtops, red splashback, stainless steel appliances and with island.
Photo of a large traditional u-shaped eat-in kitchen in New York with an undermount sink, shaker cabinets, dark wood cabinets, wood benchtops, red splashback, stainless steel appliances and with island.

Воссоздание кирпичной кладки: BRICKTILES.ru
Дизайн кухни: VIRS ARCH
Фото: Никита Теплицкий
Стилист: Кира Прохорова
Design ideas for a mid-sized industrial galley eat-in kitchen in Moscow with a double-bowl sink, marble benchtops, red splashback, brick splashback, black appliances, with island, grey floor, black benchtop and recessed.
Design ideas for a mid-sized industrial galley eat-in kitchen in Moscow with a double-bowl sink, marble benchtops, red splashback, brick splashback, black appliances, with island, grey floor, black benchtop and recessed.
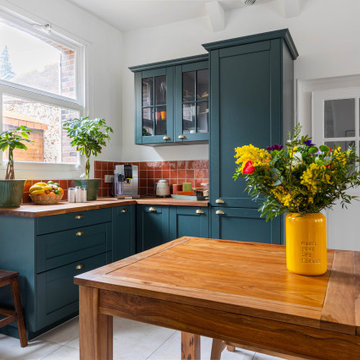
This is an example of a mid-sized eclectic l-shaped open plan kitchen in Paris with an undermount sink, beaded inset cabinets, blue cabinets, wood benchtops, red splashback, panelled appliances, ceramic floors, with island, beige floor and brown benchtop.
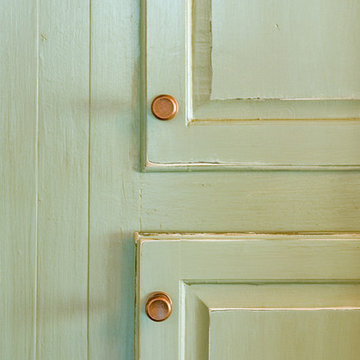
Relaxed French Provencal overtones layered into a traditional look.
Inspiration for a mid-sized traditional single-wall separate kitchen in Nashville with shaker cabinets, green cabinets, red splashback, mosaic tile splashback, stainless steel appliances, slate floors and multiple islands.
Inspiration for a mid-sized traditional single-wall separate kitchen in Nashville with shaker cabinets, green cabinets, red splashback, mosaic tile splashback, stainless steel appliances, slate floors and multiple islands.
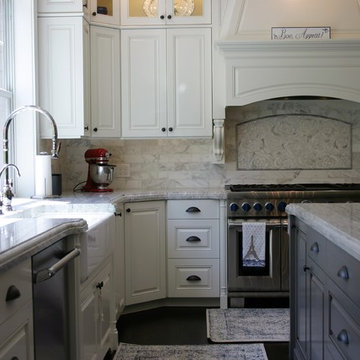
Large traditional l-shaped separate kitchen in Austin with a farmhouse sink, raised-panel cabinets, white cabinets, stainless steel appliances, dark hardwood floors, with island, red splashback, marble splashback, brown floor, marble benchtops and white benchtop.
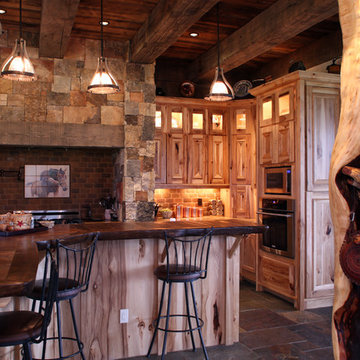
Design ideas for a large country l-shaped open plan kitchen in Albuquerque with recessed-panel cabinets, light wood cabinets, wood benchtops, red splashback, stainless steel appliances, slate floors, stone slab splashback and with island.
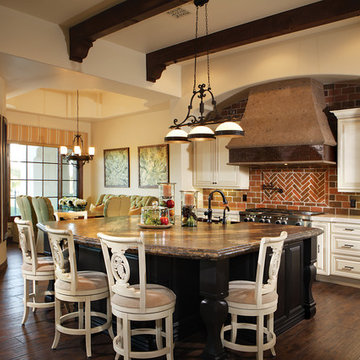
Joe Cotitta
Epic Photography
joecotitta@cox.net:
This is an example of a large country galley eat-in kitchen in Phoenix with an undermount sink, raised-panel cabinets, white cabinets, granite benchtops, red splashback, cement tile splashback, panelled appliances, dark hardwood floors and with island.
This is an example of a large country galley eat-in kitchen in Phoenix with an undermount sink, raised-panel cabinets, white cabinets, granite benchtops, red splashback, cement tile splashback, panelled appliances, dark hardwood floors and with island.
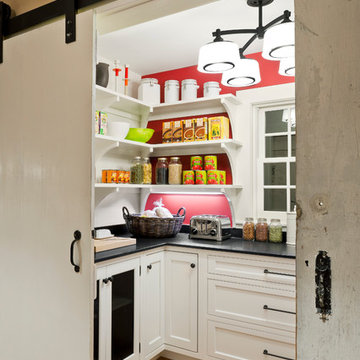
Mid-sized contemporary u-shaped kitchen pantry in Boston with open cabinets, white cabinets, quartz benchtops, red splashback and medium hardwood floors.
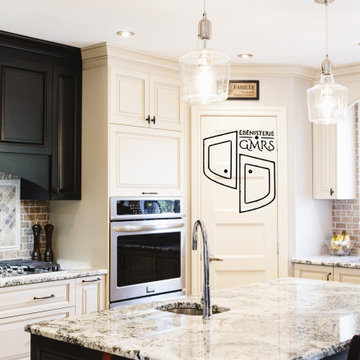
Photo of a large arts and crafts l-shaped eat-in kitchen in Montreal with an undermount sink, raised-panel cabinets, beige cabinets, granite benchtops, red splashback, ceramic splashback, stainless steel appliances, ceramic floors, with island, grey floor and beige benchtop.
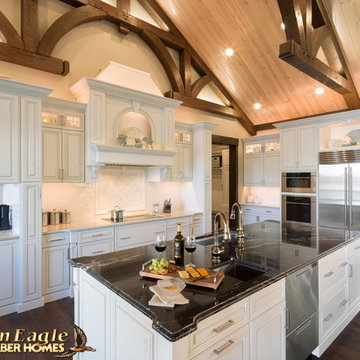
Elegant timber living The same attention to detail on the interior of the home continued to the outdoor living spaces.The Golden Eagle Log and Timber Homes team really understands how to blend architectural lines,shapes and textures for a truly remarable and one-of-a kind custom home.Golden Eagle has built over 5200 homes nationwide since 1966.
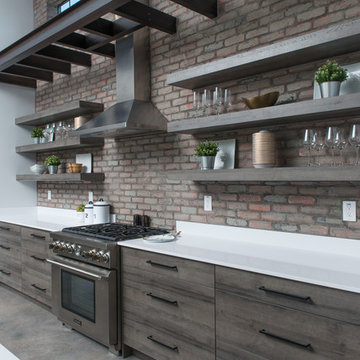
Photo of a mid-sized industrial l-shaped open plan kitchen in Phoenix with an undermount sink, flat-panel cabinets, medium wood cabinets, quartzite benchtops, red splashback, brick splashback, stainless steel appliances, concrete floors, with island, grey floor and white benchtop.
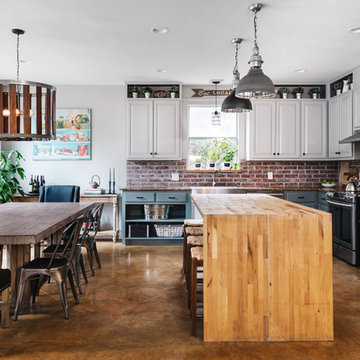
This is an example of a country l-shaped eat-in kitchen in Austin with a farmhouse sink, raised-panel cabinets, grey cabinets, wood benchtops, red splashback, brick splashback, stainless steel appliances, concrete floors, with island, brown floor and brown benchtop.
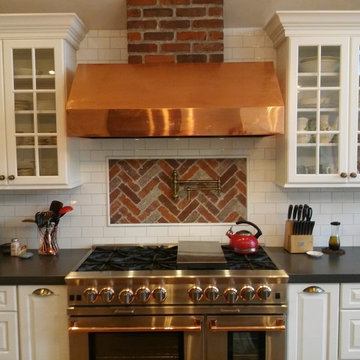
Design ideas for a large traditional single-wall separate kitchen in New York with raised-panel cabinets, white cabinets, solid surface benchtops, red splashback, brick splashback, stainless steel appliances and no island.
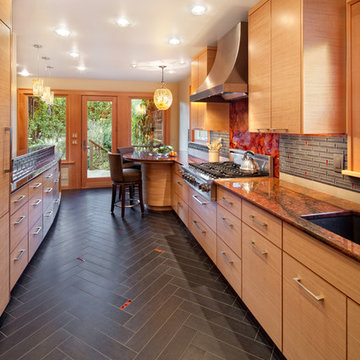
Photo of a contemporary galley kitchen in Portland with stainless steel appliances, an undermount sink, flat-panel cabinets, medium wood cabinets, granite benchtops, red splashback and glass sheet splashback.
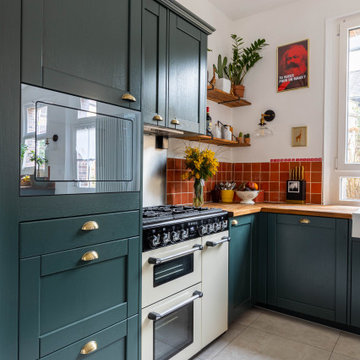
Inspiration for a mid-sized eclectic l-shaped open plan kitchen in Paris with an undermount sink, beaded inset cabinets, blue cabinets, wood benchtops, red splashback, panelled appliances, ceramic floors, beige floor, brown benchtop and with island.
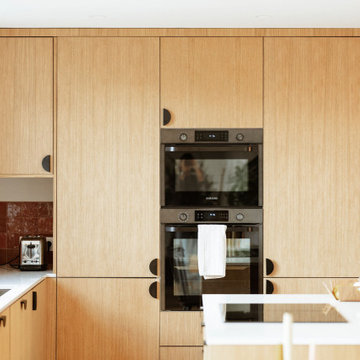
Direction le nord de la France, à Marcq-en Baroeul. Ce projet a été conçu par l’architecte d’intérieur Sacha Guiset et réalisé par notre agence Lilloise.
Dans cette jolie maison rénovée partiellement, l’objectif était de donner un nouveau souffle au rez-de-chaussée en l’inscrivant dans l’air du temps et en apportant un maximum de lumière. La circulation de l’entrée, la pièce de vie et la cuisine ont été repensées dans leur globalité afin que chaque pièce ait une fonction bien précise.
Dans l’entrée, l’accès direct au séjour a été condamné et remplacé par une jolie fenêtre avec cadre en chêne qui donne sur le séjour et laisse passer la lumière. L’imposte qui se trouvait à proximité de la cuisine a été récupéré et utilisé pour créer une superbe porte verrière réalisée sur mesure par notre menuisier.
Sacha a pensé la cuisine comme un espace familial et agréable en L. L’îlot central avec plaque et hotte intégrée permet de fluidifier la circulation et de cuisiner tout en gardant un œil sur le séjour. Quant au coin repas réalisé dans le prolongement de l’îlot il apporte un côté convivial et pratique à la pièce.
On aime l’association des modules IKEA et façades en MDF plaqué chêne, du plan de travail en quartz silestone et de la crédence effet zellige rouge terreux qui vient réchauffer l’ensemble. Sans oublier l’attention accordée au détail des poignées de placards en demi-lunes noires, qui font échos aux cadres des fenêtres, aux chaises en bois et aux appliques Zangra.
Dans le séjour, Sacha a remplacé l’initial poêle à bois par un insert d’angle axé sur le salon, intégré à une banquette basse réalisée sur mesure pour ajouter du rangement. Côté déco, Sacha a opté pour des objets et coussins aux teintes terreuses qui contrastent avec le blanc et apportent de la chaleur à l’intérieur.
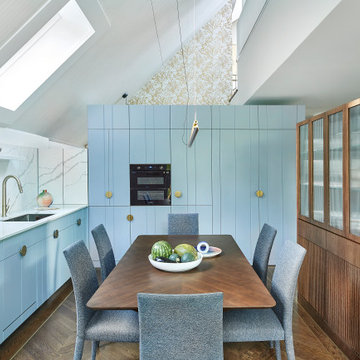
Wood on robin egg blue with brass fittings give the kitchen a warm contemporary feel.
Design ideas for a mid-sized contemporary l-shaped eat-in kitchen with an undermount sink, flat-panel cabinets, turquoise cabinets, solid surface benchtops, red splashback, black appliances, medium hardwood floors, no island, white benchtop and vaulted.
Design ideas for a mid-sized contemporary l-shaped eat-in kitchen with an undermount sink, flat-panel cabinets, turquoise cabinets, solid surface benchtops, red splashback, black appliances, medium hardwood floors, no island, white benchtop and vaulted.
8