Kitchen with Terrazzo Floors Design Ideas
Refine by:
Budget
Sort by:Popular Today
261 - 280 of 1,805 photos
Item 1 of 2
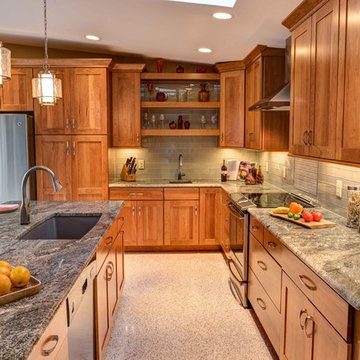
Stuart Jones Photography
Inspiration for a mid-sized midcentury l-shaped open plan kitchen in Raleigh with an undermount sink, shaker cabinets, medium wood cabinets, granite benchtops, beige splashback, glass tile splashback, stainless steel appliances, terrazzo floors and with island.
Inspiration for a mid-sized midcentury l-shaped open plan kitchen in Raleigh with an undermount sink, shaker cabinets, medium wood cabinets, granite benchtops, beige splashback, glass tile splashback, stainless steel appliances, terrazzo floors and with island.
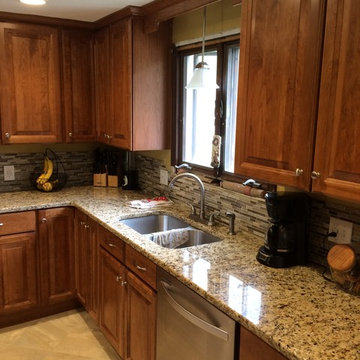
Tom Anderson
Photo of a mid-sized arts and crafts u-shaped kitchen pantry in Boston with raised-panel cabinets, medium wood cabinets, granite benchtops, brown splashback, stainless steel appliances, terrazzo floors and a peninsula.
Photo of a mid-sized arts and crafts u-shaped kitchen pantry in Boston with raised-panel cabinets, medium wood cabinets, granite benchtops, brown splashback, stainless steel appliances, terrazzo floors and a peninsula.

Design ideas for an industrial single-wall eat-in kitchen in Toulouse with an integrated sink, open cabinets, stainless steel benchtops, stainless steel appliances, terrazzo floors, grey floor and grey benchtop.
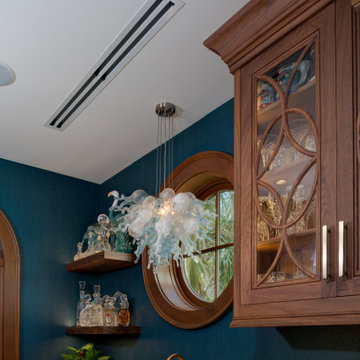
This is a 5,000 sqft home we recently finished in Manasota Key, FL. This project took 3 years from start to completeion. We like to call this, Tuscan LUX. There are many traditional Florida home elements, but yet with a touch of elegance that makes you feel like you are at the Ritz.
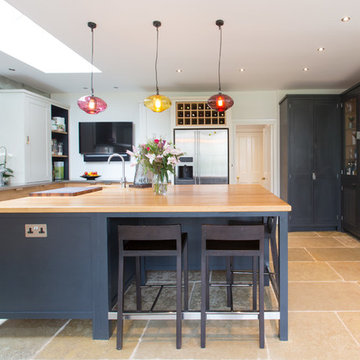
View from kitchen through to cloakroom and utility room
This is an example of a large contemporary u-shaped open plan kitchen in Surrey with an integrated sink, shaker cabinets, black cabinets, stainless steel benchtops, metallic splashback, glass tile splashback, stainless steel appliances, terrazzo floors and with island.
This is an example of a large contemporary u-shaped open plan kitchen in Surrey with an integrated sink, shaker cabinets, black cabinets, stainless steel benchtops, metallic splashback, glass tile splashback, stainless steel appliances, terrazzo floors and with island.
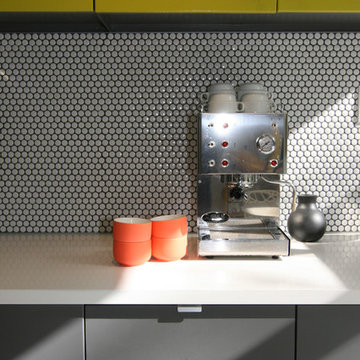
Clean lines and a refined material palette transformed the Moss Hill House master bath into an open, light-filled space appropriate to its 1960 modern character.
Underlying the design is a thoughtful intent to maximize opportunities within the long narrow footprint. Minimizing project cost and disruption, fixture locations were generally maintained. All interior walls and existing soaking tub were removed, making room for a large walk-in shower. Large planes of glass provide definition and maintain desired openness, allowing daylight from clerestory windows to fill the space.
Light-toned finishes and large format tiles throughout offer an uncluttered vision. Polished marble “circles” provide textural contrast and small-scale detail, while an oak veneered vanity adds additional warmth.
In-floor radiant heat, reclaimed veneer, dimming controls, and ample daylighting are important sustainable features. This renovation converted a well-worn room into one with a modern functionality and a visual timelessness that will take it into the future.
Photographed by: place, inc
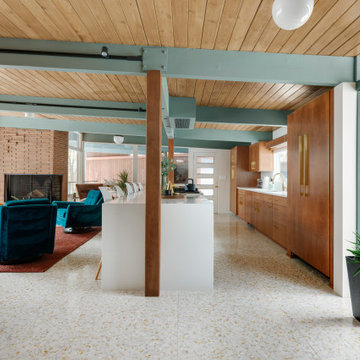
Mid-Century Modern Restoration
Mid-sized midcentury eat-in kitchen in Minneapolis with an undermount sink, flat-panel cabinets, brown cabinets, quartz benchtops, white splashback, engineered quartz splashback, panelled appliances, terrazzo floors, with island, white floor, white benchtop and exposed beam.
Mid-sized midcentury eat-in kitchen in Minneapolis with an undermount sink, flat-panel cabinets, brown cabinets, quartz benchtops, white splashback, engineered quartz splashback, panelled appliances, terrazzo floors, with island, white floor, white benchtop and exposed beam.
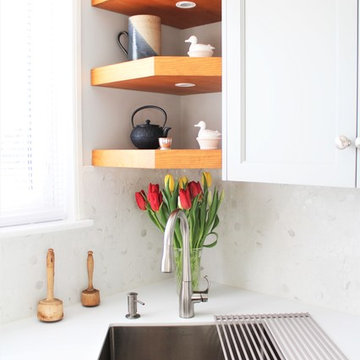
Small transitional u-shaped eat-in kitchen in Toronto with an undermount sink, shaker cabinets, grey cabinets, quartz benchtops, white splashback, white appliances, terrazzo floors, red floor, white benchtop, no island and mosaic tile splashback.
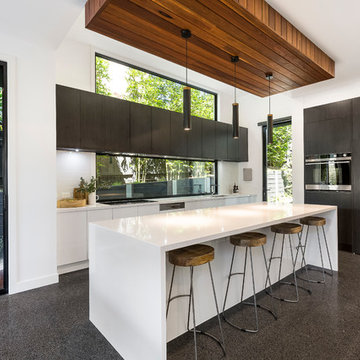
This is an example of a contemporary l-shaped open plan kitchen in Melbourne with flat-panel cabinets, white splashback, glass sheet splashback, black appliances, terrazzo floors, with island and grey floor.

This terrace house had remained empty for over two years and was in need of a complete renovation. Our clients wanted a beautiful home with the best potential energy performance for a period property.
The property was extended on ground floor to increase the kitchen and dining room area, maximize the overall building potential within the current Local Authority planning constraints.
The attic space was extended under permitted development to create a master bedroom with dressing room and en-suite bathroom.
The palette of materials is a warm combination of natural finishes, textures and beautiful colours that combine to create a tranquil and welcoming living environment.
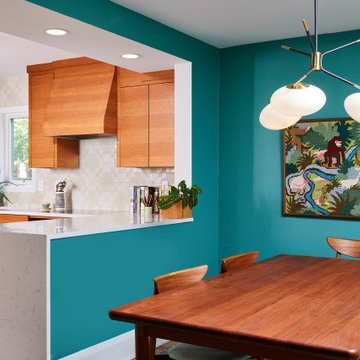
Cambria waterfall countertop treatment. Base trim and shoe were added in the kitchen to match the existing trim in the dining room. Several electrical outlets needed reconfiguring.
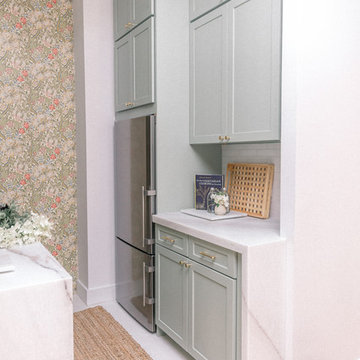
Photo of a small transitional galley kitchen in New York with an undermount sink, shaker cabinets, green cabinets, marble benchtops, white splashback, ceramic splashback, stainless steel appliances, terrazzo floors, no island, white floor and white benchtop.
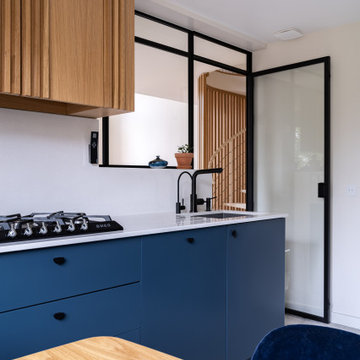
Dans cette maison datant de 1993, il y avait une grande perte de place au RDCH; Les clients souhaitaient une rénovation totale de ce dernier afin de le restructurer. Ils rêvaient d'un espace évolutif et chaleureux. Nous avons donc proposé de re-cloisonner l'ensemble par des meubles sur mesure et des claustras. Nous avons également proposé d'apporter de la lumière en repeignant en blanc les grandes fenêtres donnant sur jardin et en retravaillant l'éclairage. Et, enfin, nous avons proposé des matériaux ayant du caractère et des coloris apportant du peps!
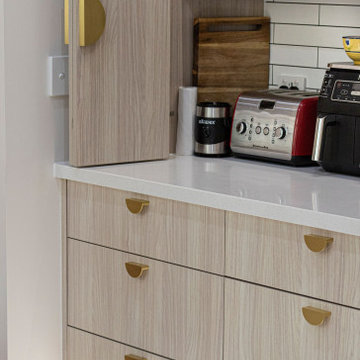
In a federation-style brick home by the beach, dark wood and walls made the kitchen + dining space dark and pokey. A renovation saw walls removed, spaces opened up and a dated kitchen re-vamped. A feature curved stone effect on the island was strip-lit for ambient night-time dining, and a secret door installed for extra storage. New floors, custom cabinetry, new furniture, lighting and a feature fireplace rejuvenated with kit-kat tiles created an entirely different, more functional and more stylish space.
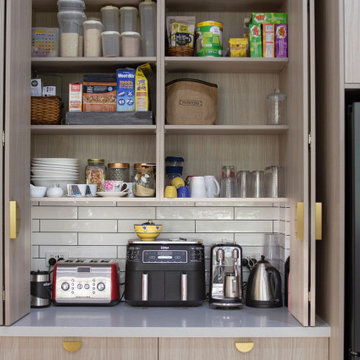
In a federation-style brick home by the beach, dark wood and walls made the kitchen + dining space dark and pokey. A renovation saw walls removed, spaces opened up and a dated kitchen re-vamped. A feature curved stone effect on the island was strip-lit for ambient night-time dining, and a secret door installed for extra storage. New floors, custom cabinetry, new furniture, lighting and a feature fireplace rejuvenated with kit-kat tiles created an entirely different, more functional and more stylish space.

Inspiration for a small contemporary single-wall eat-in kitchen in Seattle with an undermount sink, flat-panel cabinets, dark wood cabinets, quartz benchtops, green splashback, ceramic splashback, stainless steel appliances, terrazzo floors, no island, white floor and white benchtop.
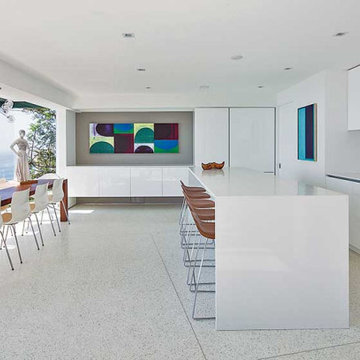
High Gloss finish Cabinets, Quartz Counters, Terrazo Flooring,
Design ideas for a large contemporary l-shaped eat-in kitchen in San Francisco with a single-bowl sink, flat-panel cabinets, white cabinets, quartz benchtops, white splashback, porcelain splashback, panelled appliances, terrazzo floors, with island, grey floor and white benchtop.
Design ideas for a large contemporary l-shaped eat-in kitchen in San Francisco with a single-bowl sink, flat-panel cabinets, white cabinets, quartz benchtops, white splashback, porcelain splashback, panelled appliances, terrazzo floors, with island, grey floor and white benchtop.
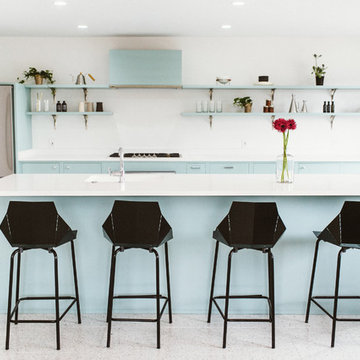
A midcentury 24 unit condominium and apartment complex on the historical Governor's Mansion tract is restored to pristine condition. Focusing on compact urban life, each unit optimizes space, material, and utility to shape modern low-impact living spaces.
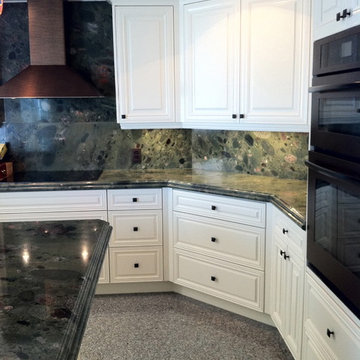
Cream white cabinetry, transitional Kitchen, Granite tops,
Design ideas for a large transitional u-shaped open plan kitchen in Miami with a single-bowl sink, raised-panel cabinets, white cabinets, granite benchtops, multi-coloured splashback, stone tile splashback, stainless steel appliances, with island, terrazzo floors and black floor.
Design ideas for a large transitional u-shaped open plan kitchen in Miami with a single-bowl sink, raised-panel cabinets, white cabinets, granite benchtops, multi-coloured splashback, stone tile splashback, stainless steel appliances, with island, terrazzo floors and black floor.
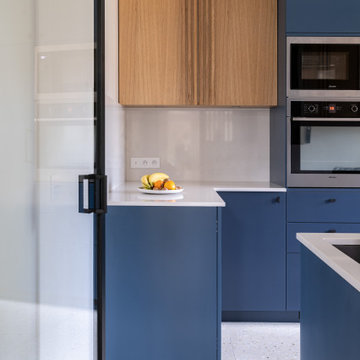
Dans cette maison datant de 1993, il y avait une grande perte de place au RDCH; Les clients souhaitaient une rénovation totale de ce dernier afin de le restructurer. Ils rêvaient d'un espace évolutif et chaleureux. Nous avons donc proposé de re-cloisonner l'ensemble par des meubles sur mesure et des claustras. Nous avons également proposé d'apporter de la lumière en repeignant en blanc les grandes fenêtres donnant sur jardin et en retravaillant l'éclairage. Et, enfin, nous avons proposé des matériaux ayant du caractère et des coloris apportant du peps!
Kitchen with Terrazzo Floors Design Ideas
14