Kitchen with Vinyl Floors Design Ideas
Refine by:
Budget
Sort by:Popular Today
121 - 140 of 44,144 photos
Item 1 of 4
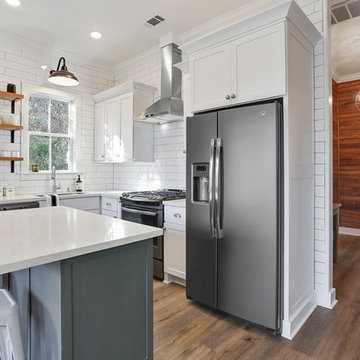
This is an example of a small transitional l-shaped eat-in kitchen in New Orleans with an undermount sink, shaker cabinets, white cabinets, quartz benchtops, white splashback, subway tile splashback, stainless steel appliances, vinyl floors and with island.
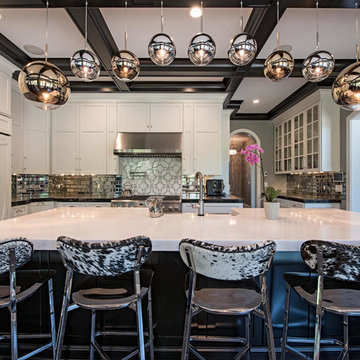
Design ideas for a large transitional l-shaped separate kitchen in Cleveland with shaker cabinets, white cabinets, with island, metallic splashback, metal splashback, panelled appliances, black floor, a farmhouse sink, quartzite benchtops, vinyl floors and white benchtop.
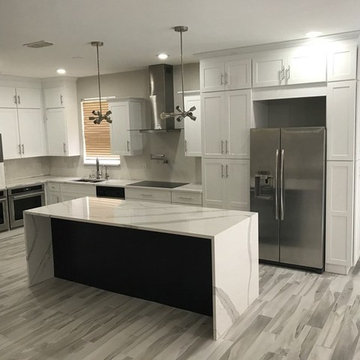
Inspiration for a large modern open plan kitchen in Tampa with a double-bowl sink, shaker cabinets, white cabinets, marble benchtops, stainless steel appliances, vinyl floors, with island and beige floor.
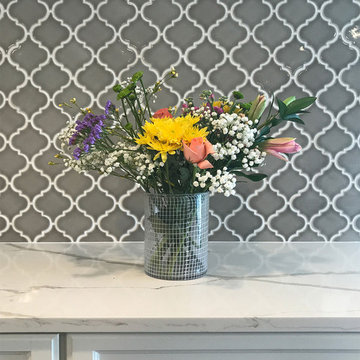
My Clients wanted a home that was durable enough for their kids and pets to run around in, but luxury enough that they could move in full-time after the last of the kids went off to college. The design delicately balances these two often dueling requirements while highlighting the amazing lake view. The Calacatta quartz countertops are stunning mixed with the dark flooring, and that arabesque tile makes such a statement!
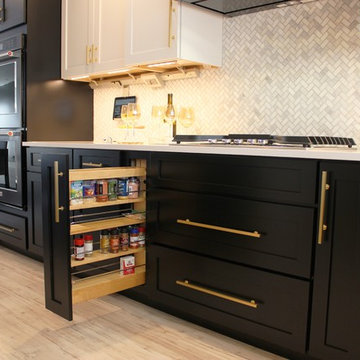
Black and White painted cabinetry paired with White Quartz and gold accents. A Black Stainless Steel appliance package completes the look in this remodeled Coal Valley, IL kitchen.
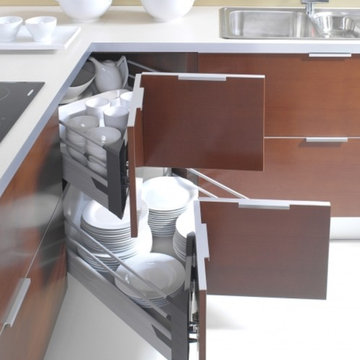
This is an example of a mid-sized contemporary l-shaped separate kitchen in New York with a drop-in sink, flat-panel cabinets, medium wood cabinets, quartz benchtops, stainless steel appliances, vinyl floors, with island and white floor.
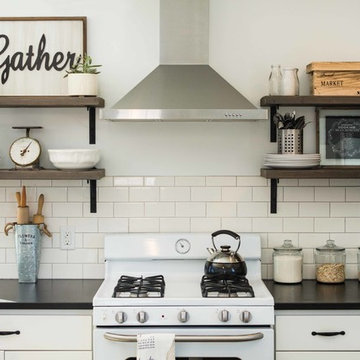
A bright white modern farmhouse with an open concept floorplan and rustic decor details.
Photo by Tessa Manning
Design ideas for a country l-shaped eat-in kitchen in Portland Maine with a farmhouse sink, shaker cabinets, white cabinets, granite benchtops, white splashback, subway tile splashback, white appliances, vinyl floors and with island.
Design ideas for a country l-shaped eat-in kitchen in Portland Maine with a farmhouse sink, shaker cabinets, white cabinets, granite benchtops, white splashback, subway tile splashback, white appliances, vinyl floors and with island.
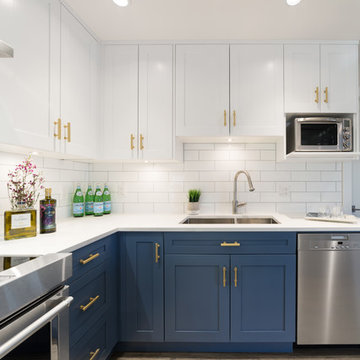
Design ideas for a mid-sized country eat-in kitchen in Vancouver with a double-bowl sink, recessed-panel cabinets, blue cabinets, solid surface benchtops, white splashback, subway tile splashback, stainless steel appliances, vinyl floors and with island.
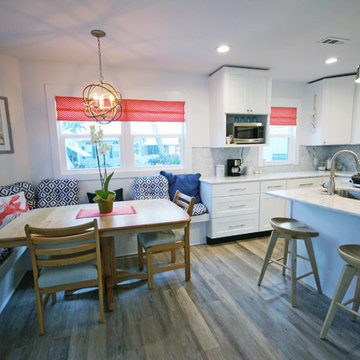
This is an example of a small beach style l-shaped eat-in kitchen in Miami with an undermount sink, recessed-panel cabinets, white cabinets, quartzite benchtops, grey splashback, stone tile splashback, stainless steel appliances, vinyl floors and with island.
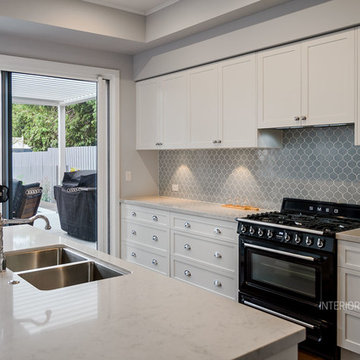
Interior Blank
Large beach style l-shaped kitchen pantry in Gold Coast - Tweed with an undermount sink, recessed-panel cabinets, white cabinets, quartz benchtops, blue splashback, porcelain splashback, black appliances, vinyl floors and with island.
Large beach style l-shaped kitchen pantry in Gold Coast - Tweed with an undermount sink, recessed-panel cabinets, white cabinets, quartz benchtops, blue splashback, porcelain splashback, black appliances, vinyl floors and with island.
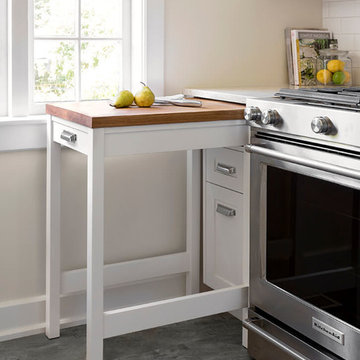
Classic Shaker Kitchen In A Small Space.
Design by Mari Kushino Design,
Cabinets by South Shore Cabinetry,
Photography by Tony Colangelo Photography.
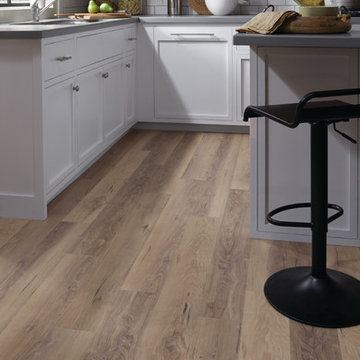
A character oak look with beautiful wire brushed graining. detailed surface wood knots, chatter marks and mineral streaks, Adura® Max "Napa" luxury vinyl plank flooring also has a rustic surface texture. Available in 6" wide planks and 2 colors (Dry Cork shown here).
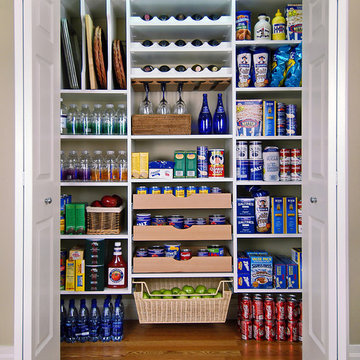
Pantry closet ideas from ClosetPlace
Large traditional single-wall separate kitchen in Portland Maine with open cabinets, white cabinets, laminate benchtops and vinyl floors.
Large traditional single-wall separate kitchen in Portland Maine with open cabinets, white cabinets, laminate benchtops and vinyl floors.
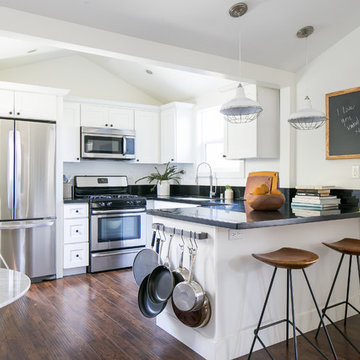
A 1940's bungalow was renovated and transformed for a small family. This is a small space - 800 sqft (2 bed, 2 bath) full of charm and character. Custom and vintage furnishings, art, and accessories give the space character and a layered and lived-in vibe. This is a small space so there are several clever storage solutions throughout. Vinyl wood flooring layered with wool and natural fiber rugs. Wall sconces and industrial pendants add to the farmhouse aesthetic. A simple and modern space for a fairly minimalist family. Located in Costa Mesa, California. Photos: Ryan Garvin
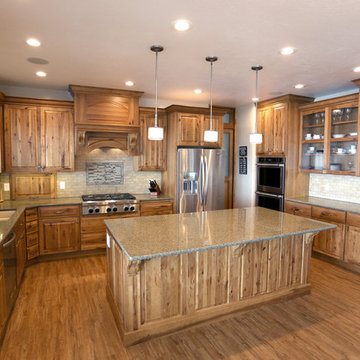
The rustic cabinetry in this kitchen adds to the ambiance of this modern country home.
Inspiration for a large country u-shaped eat-in kitchen in Salt Lake City with an undermount sink, raised-panel cabinets, medium wood cabinets, granite benchtops, beige splashback, ceramic splashback, stainless steel appliances, vinyl floors and with island.
Inspiration for a large country u-shaped eat-in kitchen in Salt Lake City with an undermount sink, raised-panel cabinets, medium wood cabinets, granite benchtops, beige splashback, ceramic splashback, stainless steel appliances, vinyl floors and with island.
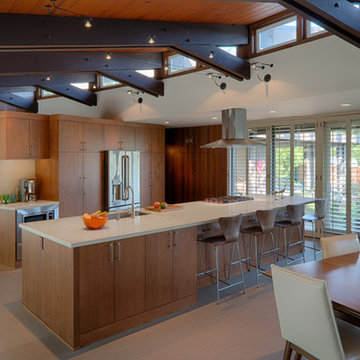
Technical Imagery Studios
Photo of a large midcentury single-wall eat-in kitchen in San Francisco with an undermount sink, flat-panel cabinets, medium wood cabinets, quartz benchtops, vinyl floors, with island, stainless steel appliances and beige floor.
Photo of a large midcentury single-wall eat-in kitchen in San Francisco with an undermount sink, flat-panel cabinets, medium wood cabinets, quartz benchtops, vinyl floors, with island, stainless steel appliances and beige floor.
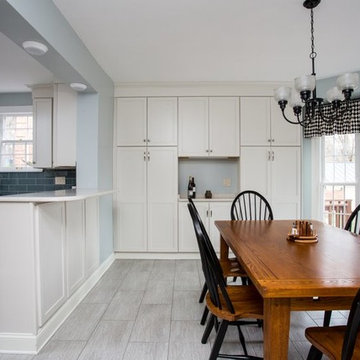
This clean and open kitchen space features white painted shaker cabinets with engineered carrera quartz countertops and luxury vinyl tile is easy care and expansive for an active cook and a family that entertains frequently. The over-sized grey-blue glass subway tile and pale blue dining room paint adds a modern and airy touch.
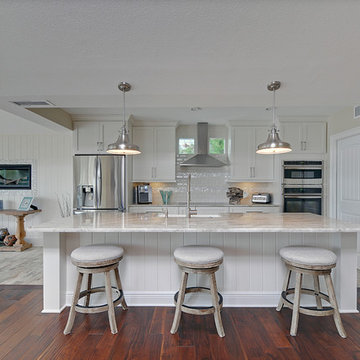
Rickie Agapito
Design ideas for a mid-sized beach style single-wall open plan kitchen in Tampa with a farmhouse sink, shaker cabinets, white cabinets, granite benchtops, white splashback, ceramic splashback, stainless steel appliances, vinyl floors and with island.
Design ideas for a mid-sized beach style single-wall open plan kitchen in Tampa with a farmhouse sink, shaker cabinets, white cabinets, granite benchtops, white splashback, ceramic splashback, stainless steel appliances, vinyl floors and with island.
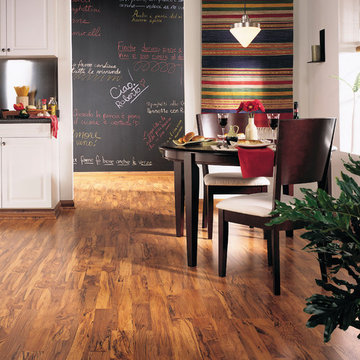
LAMINATE FLOORING from Carpet One Floor & Home offers authentic wood and tile visuals, delivering a wide range of looks, colors, and gloss levels. On top of it's aesthetic appeal, this flooring product offers the benefit of having the lowest maintenance requirement of any floor on the market. Constructed using the most up-to-date technologies, laminate features eco-friendly, allergen-free surfaces, with unsurpassed scratch, scuff and dent resistance. In this kitchen, we love the warm honey colored maple this laminate mimics.

Design ideas for a large modern eat-in kitchen in Sydney with a single-bowl sink, flat-panel cabinets, white cabinets, quartz benchtops, white splashback, engineered quartz splashback, black appliances, vinyl floors, with island, brown floor, white benchtop and vaulted.
Kitchen with Vinyl Floors Design Ideas
7