L-shaped Laundry Room Design Ideas
Refine by:
Budget
Sort by:Popular Today
61 - 80 of 6,072 photos
Item 1 of 2
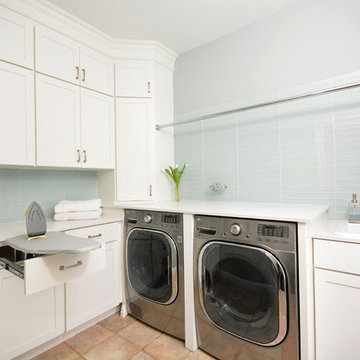
This is an example of a mid-sized transitional l-shaped dedicated laundry room in New York with a drop-in sink, recessed-panel cabinets, white cabinets, quartz benchtops, terra-cotta floors, a side-by-side washer and dryer and grey walls.
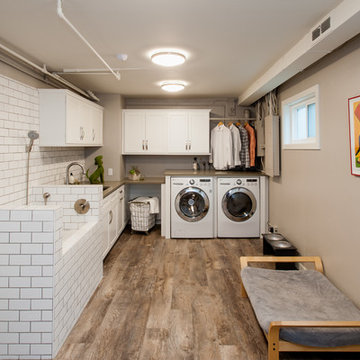
Lead Designer: Vawn Greany - Collaborative Interiors / Co-Designer: Trisha Gaffney Interiors / Cabinets: Dura Supreme provided by Collaborative Interiors / Contractor: Homeworks by Kelly / Photography: DC Photography
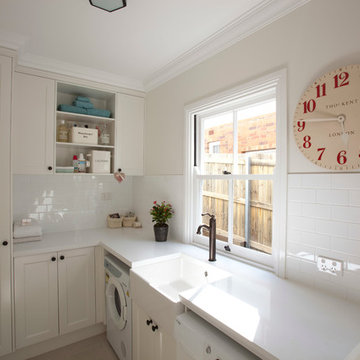
This is an example of a mid-sized contemporary l-shaped utility room in Brisbane with a farmhouse sink, recessed-panel cabinets, white cabinets, granite benchtops, white walls, ceramic floors and a side-by-side washer and dryer.
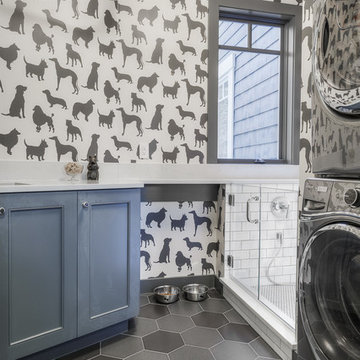
Michael Wamsley
Inspiration for a mid-sized transitional l-shaped utility room in Seattle with an undermount sink, shaker cabinets, blue cabinets, quartz benchtops, grey walls, porcelain floors and a stacked washer and dryer.
Inspiration for a mid-sized transitional l-shaped utility room in Seattle with an undermount sink, shaker cabinets, blue cabinets, quartz benchtops, grey walls, porcelain floors and a stacked washer and dryer.
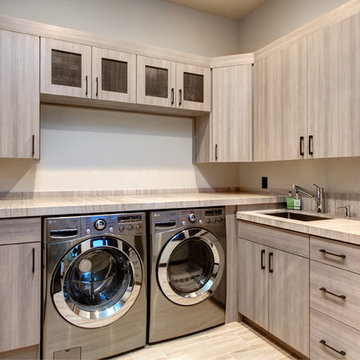
Large country l-shaped dedicated laundry room in Salt Lake City with flat-panel cabinets, marble benchtops, white walls, porcelain floors, a side-by-side washer and dryer, grey cabinets and an undermount sink.
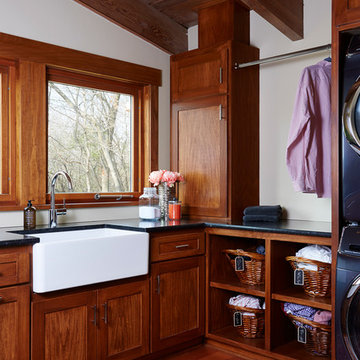
Alyssa Lee
Large traditional l-shaped dedicated laundry room in Minneapolis with a farmhouse sink, shaker cabinets, granite benchtops, white walls, a stacked washer and dryer, medium wood cabinets and medium hardwood floors.
Large traditional l-shaped dedicated laundry room in Minneapolis with a farmhouse sink, shaker cabinets, granite benchtops, white walls, a stacked washer and dryer, medium wood cabinets and medium hardwood floors.
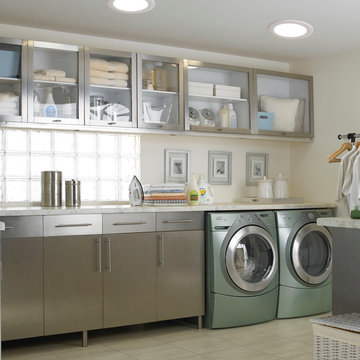
Inspiration for a mid-sized traditional l-shaped utility room in Denver with glass-front cabinets, stainless steel cabinets, granite benchtops, beige walls, ceramic floors and a side-by-side washer and dryer.
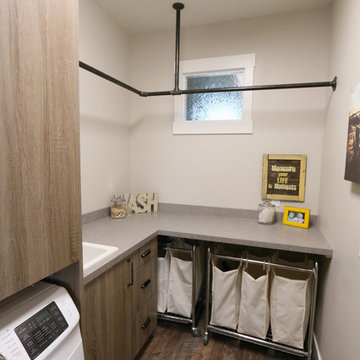
Vance Vetter Homes
Inspiration for an industrial l-shaped laundry room in Little Rock with flat-panel cabinets, laminate benchtops, a side-by-side washer and dryer and medium wood cabinets.
Inspiration for an industrial l-shaped laundry room in Little Rock with flat-panel cabinets, laminate benchtops, a side-by-side washer and dryer and medium wood cabinets.
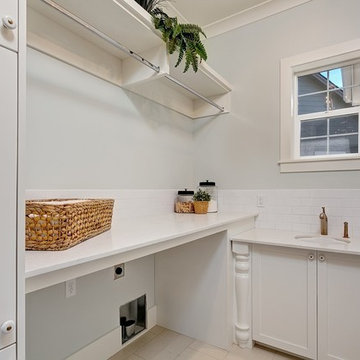
Doug Petersen Photography
This is an example of a large beach style l-shaped dedicated laundry room in Boise with an undermount sink, shaker cabinets, white cabinets, quartz benchtops, grey walls, porcelain floors and a side-by-side washer and dryer.
This is an example of a large beach style l-shaped dedicated laundry room in Boise with an undermount sink, shaker cabinets, white cabinets, quartz benchtops, grey walls, porcelain floors and a side-by-side washer and dryer.
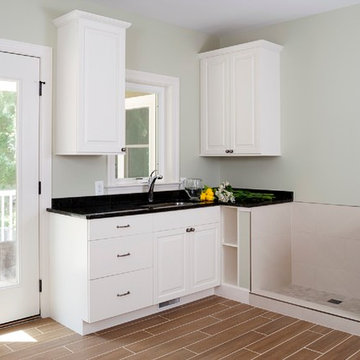
AV Architects + Builders
Location: Falls Church, VA, USA
Our clients were a newly-wed couple looking to start a new life together. With a love for the outdoors and theirs dogs and cats, we wanted to create a design that wouldn’t make them sacrifice any of their hobbies or interests. We designed a floor plan to allow for comfortability relaxation, any day of the year. We added a mudroom complete with a dog bath at the entrance of the home to help take care of their pets and track all the mess from outside. We added multiple access points to outdoor covered porches and decks so they can always enjoy the outdoors, not matter the time of year. The second floor comes complete with the master suite, two bedrooms for the kids with a shared bath, and a guest room for when they have family over. The lower level offers all the entertainment whether it’s a large family room for movie nights or an exercise room. Additionally, the home has 4 garages for cars – 3 are attached to the home and one is detached and serves as a workshop for him.
The look and feel of the home is informal, casual and earthy as the clients wanted to feel relaxed at home. The materials used are stone, wood, iron and glass and the home has ample natural light. Clean lines, natural materials and simple details for relaxed casual living.
Stacy Zarin Photography
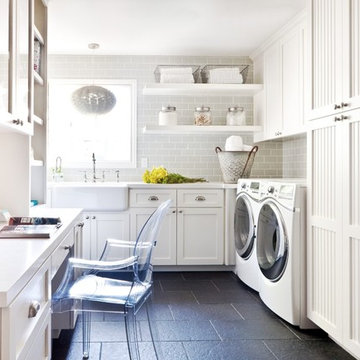
Design ideas for a mid-sized traditional l-shaped utility room in San Francisco with quartz benchtops, a farmhouse sink, shaker cabinets, white cabinets, a side-by-side washer and dryer, black floor and white benchtop.
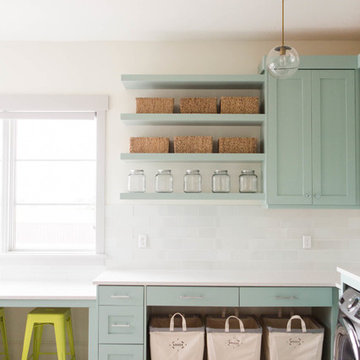
Kate Osborne
Inspiration for a transitional l-shaped dedicated laundry room in Salt Lake City with shaker cabinets, white walls, a side-by-side washer and dryer and blue cabinets.
Inspiration for a transitional l-shaped dedicated laundry room in Salt Lake City with shaker cabinets, white walls, a side-by-side washer and dryer and blue cabinets.
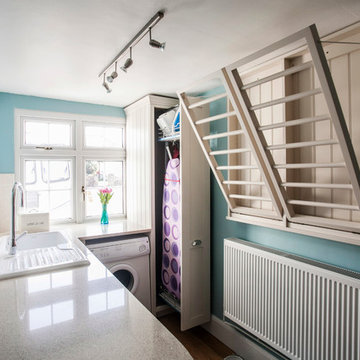
Our clients had been searching for their perfect kitchen for over a year. They had three abortive attempts to engage a kitchen supplier and had become disillusioned by vendors who wanted to mould their needs to fit with their product.
"It was a massive relief when we finally found Burlanes. From the moment we started to discuss our requirements with Lindsey we could tell that she completely understood both our needs and how Burlanes could meet them."
We needed to ensure that all the clients' specifications were met and worked together with them to achieve their dream, bespoke kitchen.
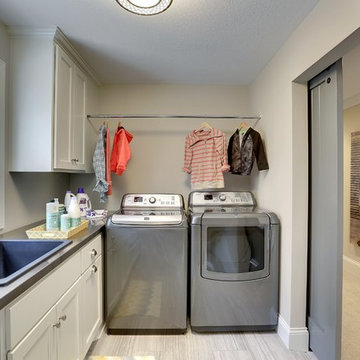
Convenient upstairs laundry with gray washer and dryer. Plenty of built-in storage and a clothes rack to hang shirts and other laundry.
Photography by Spacecrafting
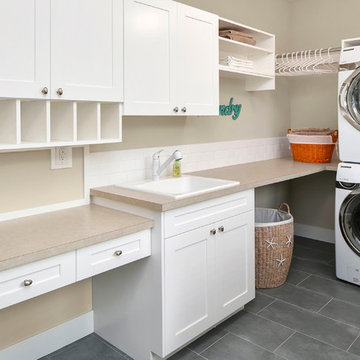
Matt Edington - Clarity NW Photography
This is an example of a mid-sized beach style l-shaped utility room in Seattle with a drop-in sink, shaker cabinets, white cabinets, laminate benchtops, beige walls, porcelain floors and a stacked washer and dryer.
This is an example of a mid-sized beach style l-shaped utility room in Seattle with a drop-in sink, shaker cabinets, white cabinets, laminate benchtops, beige walls, porcelain floors and a stacked washer and dryer.
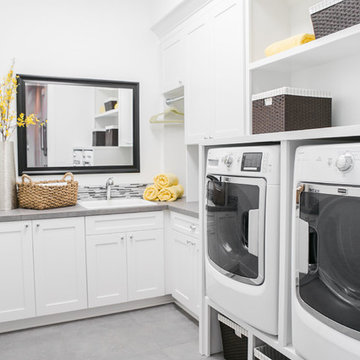
Ashley Dellinger
Transitional l-shaped laundry room in Portland with a drop-in sink, shaker cabinets, white cabinets, white walls, a side-by-side washer and dryer and grey benchtop.
Transitional l-shaped laundry room in Portland with a drop-in sink, shaker cabinets, white cabinets, white walls, a side-by-side washer and dryer and grey benchtop.
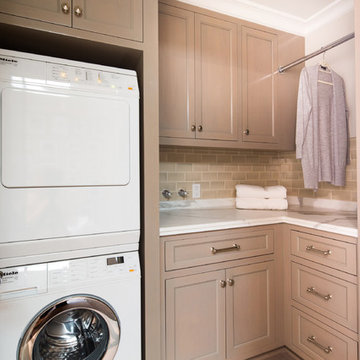
Erika Bierman Photography www.erikabiermanphotography.com
Design ideas for a small traditional l-shaped laundry room in Los Angeles with recessed-panel cabinets, light wood cabinets, white walls, a stacked washer and dryer and white benchtop.
Design ideas for a small traditional l-shaped laundry room in Los Angeles with recessed-panel cabinets, light wood cabinets, white walls, a stacked washer and dryer and white benchtop.
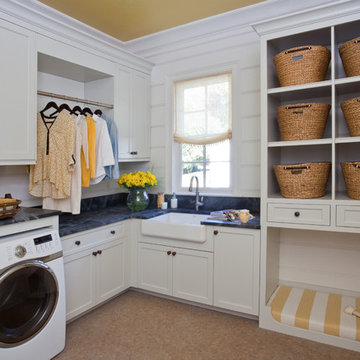
Christina Wedge Photography
Inspiration for a transitional l-shaped dedicated laundry room in Other with a farmhouse sink, shaker cabinets, white cabinets, a side-by-side washer and dryer, cork floors and black benchtop.
Inspiration for a transitional l-shaped dedicated laundry room in Other with a farmhouse sink, shaker cabinets, white cabinets, a side-by-side washer and dryer, cork floors and black benchtop.
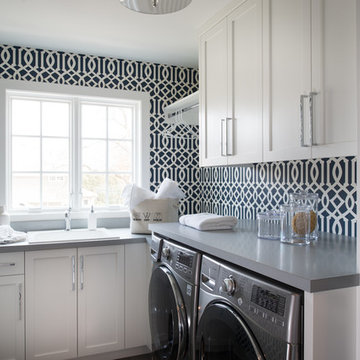
This is an example of a small transitional l-shaped dedicated laundry room in Minneapolis with a drop-in sink, shaker cabinets, white cabinets, multi-coloured walls, a side-by-side washer and dryer and grey benchtop.
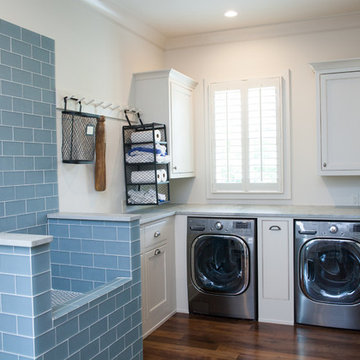
Addison Hill Photography
Inspiration for a country l-shaped utility room in Atlanta with white walls, dark hardwood floors and a side-by-side washer and dryer.
Inspiration for a country l-shaped utility room in Atlanta with white walls, dark hardwood floors and a side-by-side washer and dryer.
L-shaped Laundry Room Design Ideas
4