Large Bathroom Design Ideas
Refine by:
Budget
Sort by:Popular Today
141 - 160 of 207,670 photos
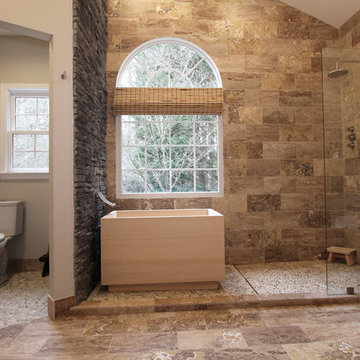
The detailed plans for this bathroom can be purchased here: https://www.changeyourbathroom.com/shop/healing-hinoki-bathroom-plans/
Japanese Hinoki Ofuro Tub in wet area combined with shower, hidden shower drain with pebble shower floor, travertine tile with brushed nickel fixtures. Atlanta Bathroom
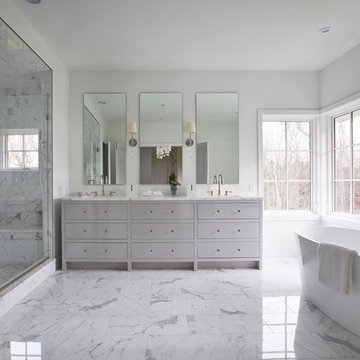
Jeff McNamara Photography
This is an example of a large transitional master bathroom in New York with grey cabinets, a freestanding tub, an alcove shower, white tile, stone tile, white walls, marble floors, an undermount sink, marble benchtops and flat-panel cabinets.
This is an example of a large transitional master bathroom in New York with grey cabinets, a freestanding tub, an alcove shower, white tile, stone tile, white walls, marble floors, an undermount sink, marble benchtops and flat-panel cabinets.
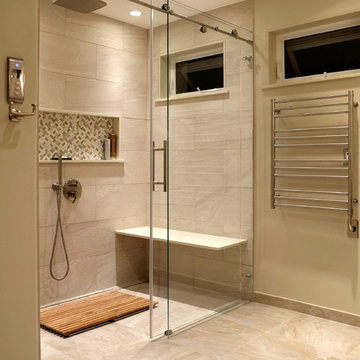
The shower has a curbless entry and a floating seat. A large niche makes it easy to reach items while either sitting or standing. There are 3 shower options; a rain shower from the ceiling, a hand held by the seat, another head that adjust on a bar. Barn style glass door and a towel warmer close at hand.
Luxurious, sophisticated and eclectic as many of the spaces the homeowners lived in abroad. There is a large luxe curbless shower, a private water closet, fireplace and TV. They also have a walk-in closet with abundant storage full of special spaces. After you shower you can dry off with toasty warm towels from the towel. warmer.
This master suite is now a uniquely personal space that functions brilliantly for this worldly couple who have decided to make this home there final destination.
Photo DeMane Design
Winner: 1st Place, ASID WA, Large Bath
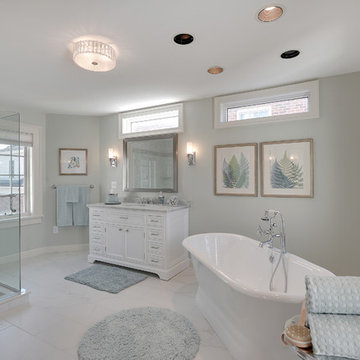
Photo of a large traditional master bathroom in Minneapolis with an undermount sink, furniture-like cabinets, white cabinets, marble benchtops, a freestanding tub, a corner shower, white tile, porcelain tile, green walls, porcelain floors, white floor and a hinged shower door.
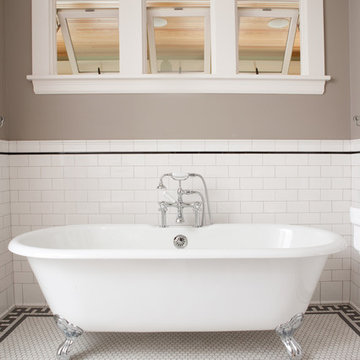
Unglazed porcelain – There is no glazing or any other coating applied to the tile. Their color is the same on the face of the tile as it is on the back resulting in very durable tiles that do not show the effects of heavy traffic. The most common unglazed tiles are the red quarry tiles or the granite looking porcelain ceramic tiles used in heavy commercial areas. Historic matches to the original tiles made from 1890 - 1930's. Subway Ceramic floor tiles are made of the highest quality unglazed porcelain and carefully arranged on a fiber mesh as one square foot sheets. A complimentary black hex is also in stock in both sizes and available by the sheet for creating borders and accent designs.
Subway Ceramics offers vintage tile is 3/8" thick, with a flat surface and square edges. The Subway Ceramics collection of traditional subway tile, moldings and accessories.
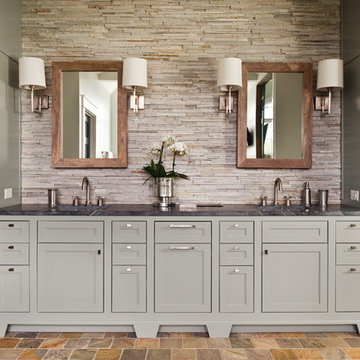
Ansel Olson
Large transitional master bathroom in Richmond with an undermount sink, shaker cabinets, soapstone benchtops, slate floors and grey cabinets.
Large transitional master bathroom in Richmond with an undermount sink, shaker cabinets, soapstone benchtops, slate floors and grey cabinets.
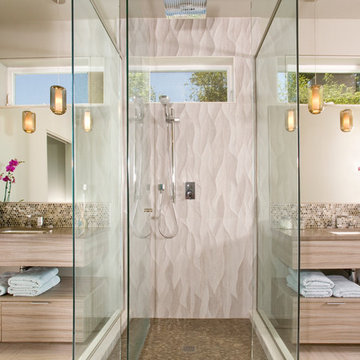
Stunning shower stall flanked by twin wall-hung vanities. Shower bar system, and modern faucets add to the effect.
This is an example of a large contemporary master bathroom in Seattle with an undermount sink, flat-panel cabinets, light wood cabinets, an alcove shower, beige tile, mosaic tile, a freestanding tub, beige walls, solid surface benchtops and vinyl floors.
This is an example of a large contemporary master bathroom in Seattle with an undermount sink, flat-panel cabinets, light wood cabinets, an alcove shower, beige tile, mosaic tile, a freestanding tub, beige walls, solid surface benchtops and vinyl floors.
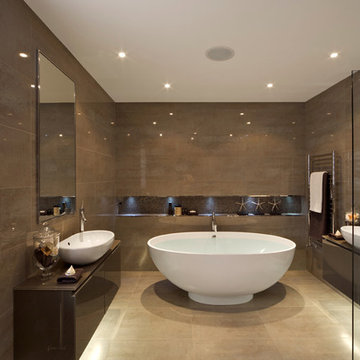
This large bathroom is a modern luxury with stand alone bathtub and frameless glass shower.
Call GoodFellas Construction for a free estimate!
GoodFellasConstruction.com
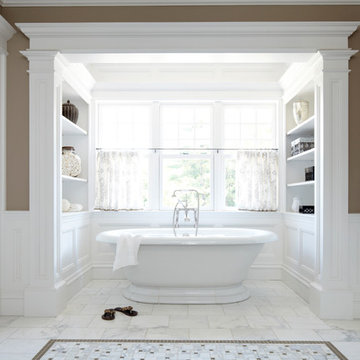
Laura Moss
This is an example of a large traditional master bathroom in New York with a freestanding tub, brown walls, open cabinets, white cabinets, white tile, marble floors and white floor.
This is an example of a large traditional master bathroom in New York with a freestanding tub, brown walls, open cabinets, white cabinets, white tile, marble floors and white floor.
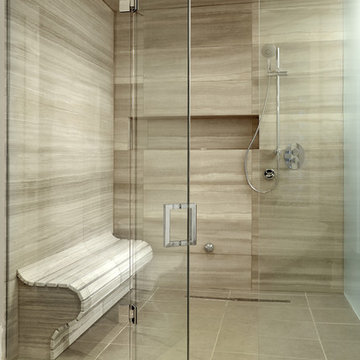
Larry Arnal
Inspiration for a large contemporary master bathroom in Toronto with a curbless shower, beige tile, a one-piece toilet, porcelain tile, beige walls and travertine floors.
Inspiration for a large contemporary master bathroom in Toronto with a curbless shower, beige tile, a one-piece toilet, porcelain tile, beige walls and travertine floors.
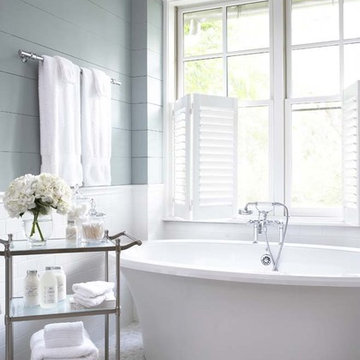
This lovely home sits in one of the most pristine and preserved places in the country - Palmetto Bluff, in Bluffton, SC. The natural beauty and richness of this area create an exceptional place to call home or to visit. The house lies along the river and fits in perfectly with its surroundings.
4,000 square feet - four bedrooms, four and one-half baths
All photos taken by Rachael Boling Photography
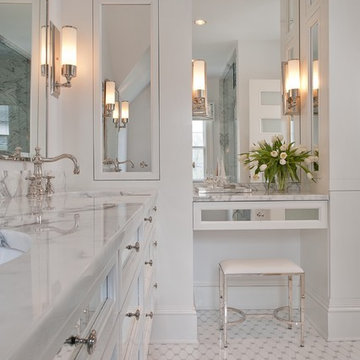
Master Bathroom
Tim Lee Photography
Photo of a large traditional master bathroom in New York with marble benchtops, white cabinets, white tile, glass tile, white walls, ceramic floors, an undermount sink, white floor, white benchtops and recessed-panel cabinets.
Photo of a large traditional master bathroom in New York with marble benchtops, white cabinets, white tile, glass tile, white walls, ceramic floors, an undermount sink, white floor, white benchtops and recessed-panel cabinets.
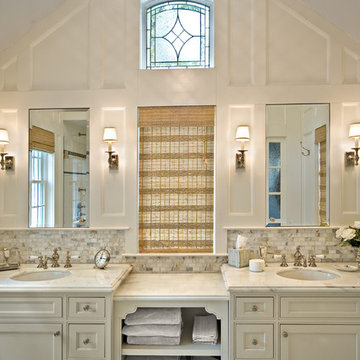
Master bath extension, double sinks and custom white painted vanities, calacatta marble basketweave floor by Waterworks, polished nickel fittings, recessed panel woodworking, leaded glass window, white subway tile with glass mosaic accent, full glass shower walls. Please note that image tags do not necessarily identify the product used.

This is an example of a large traditional kids bathroom in Seattle with shaker cabinets, blue cabinets, an alcove tub, a double shower, an urinal, white tile, subway tile, white walls, mosaic tile floors, a trough sink, blue floor, a hinged shower door, a shower seat, a double vanity and a built-in vanity.
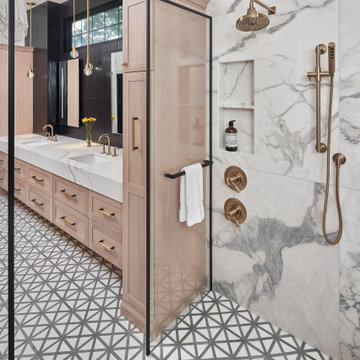
© Lassiter Photography
ReVisionCharlotte.com
Inspiration for a large modern bathroom in Charlotte with a freestanding tub, a curbless shower, white tile and mosaic tile floors.
Inspiration for a large modern bathroom in Charlotte with a freestanding tub, a curbless shower, white tile and mosaic tile floors.

Vanity unit in the primary bathroom with zellige tiles backsplash, fluted oak bespoke joinery, Corian worktop and old bronze fixtures. For a relaxed luxury feel.

Une salle de bain épurée qui combine l’élégance du chêne avec une mosaïque présente tant au sol qu’au mur, accompagné d’une structure de verrière réalisée en verre flûte.
Les accents dorés dispersés dans la salle de bain se démarquent en contraste avec la mosaïque.

Bronze Green family bathroom with dark rusty red slipper bath, marble herringbone tiles, cast iron fireplace, oak vanity sink, walk-in shower and bronze green tiles, vintage lighting and a lot of art and antiques objects!
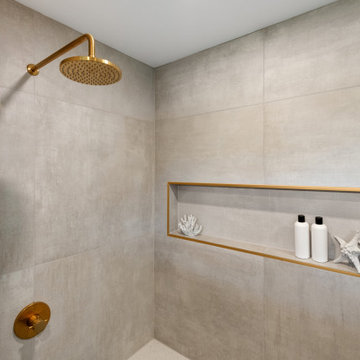
Essence Designs' stunning new interior design project featuring a modern and elegant ensuite design. Our latest project showcases a space that combines warm and neutral tones, accented with subtle brass details, custom wall-to-wall cabinetry, and a seamless backsplash and mirror treatment.

The client wanted a bigger shower, so we changed the existing floor plan and made there small tiny shower into an arched and more usable open storage closet concept, while opting for a combo shower/tub area. We incorporated art deco features and arches as you see in the floor tile, shower niche, and overall shape of the new open closet.
Large Bathroom Design Ideas
8