Large Contemporary Family Room Design Photos
Refine by:
Budget
Sort by:Popular Today
121 - 140 of 12,571 photos
Item 1 of 3
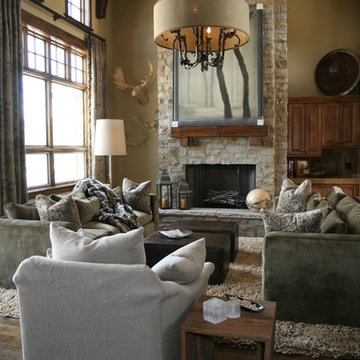
Two contemporary styled sofas flank each other for easy conversation. Add two contemporary leather ottomans and create a place to set a drink or relax your feet. A linen slip covered chair makes a great place to enjoy a good book and enjoy the crackling fire. Add tassel trims to the leading edge of the drapery for a great detail and relaxing piece of art to your mantel. Hardwood floors surround the room and a wonderful wool shag rug creates coziness in the sitting area. The large chandeliers above are made of wrought iron with burlap shades. This makes a wonderful gathering place to enjoy a warm drink after a day of skiing.
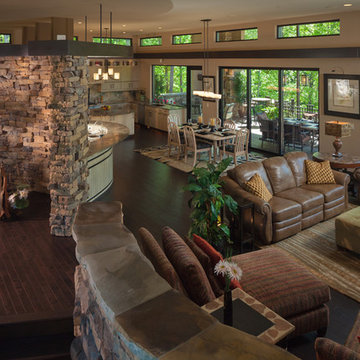
Open floor plan from entry to back deck. Great for universal design/zero threshold.
Large contemporary open concept family room in Charlotte with beige walls, dark hardwood floors and no fireplace.
Large contemporary open concept family room in Charlotte with beige walls, dark hardwood floors and no fireplace.
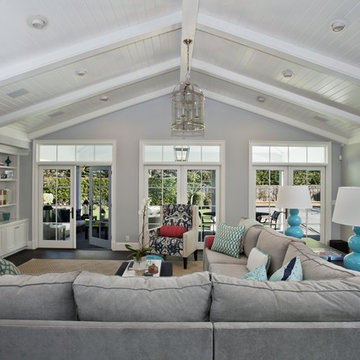
Custom cabinetry at fireplace as well as at opposite end of room. Vaulted ceiling with vgroove paneling, lantern pendant, ceramic tile fireplace surround with limestone hearth. 3 sets of french doors open to covered porch.
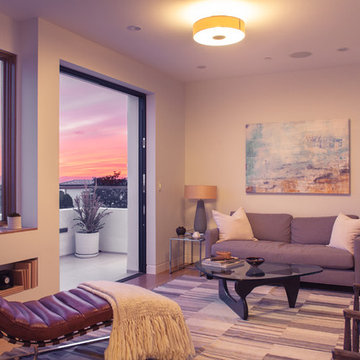
Photo credit: Charles-Ryan Barber
Architect: Nadav Rokach
Interior Design: Eliana Rokach
Staging: Carolyn Greco at Meredith Baer
Contractor: Building Solutions and Design, Inc.
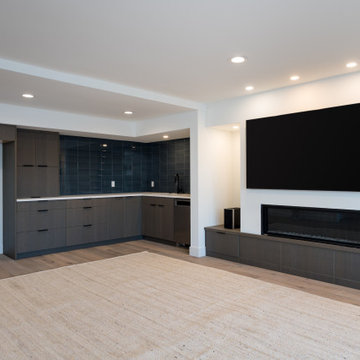
Open format kitchen includes gorgeous custom cabinets, a large underlit island with an induction cooktop and waterfall countertops. Full height slab backsplash and paneled appliances complete the sophisticated design.
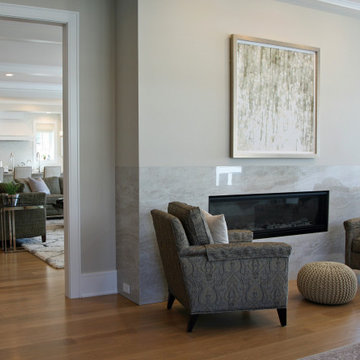
This library space, opposite the great room, can serve multiple purposes and still remain beautiful while functioning as a multi-purpose room.
Photo of a large contemporary open concept family room in Milwaukee with a library, beige walls, light hardwood floors, a two-sided fireplace, a stone fireplace surround, no tv, brown floor and coffered.
Photo of a large contemporary open concept family room in Milwaukee with a library, beige walls, light hardwood floors, a two-sided fireplace, a stone fireplace surround, no tv, brown floor and coffered.
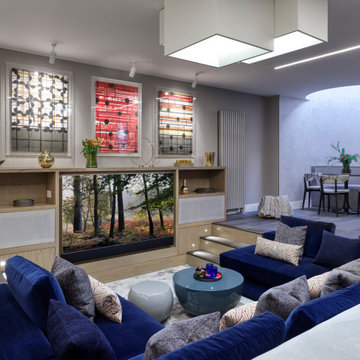
Large contemporary family room in London with grey walls, light hardwood floors and beige floor.
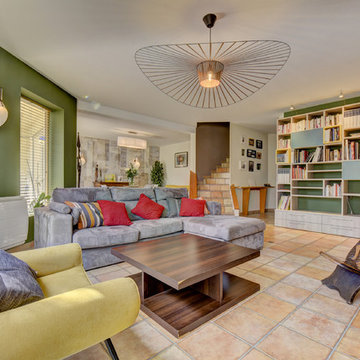
La pièce à vivre manquait de charme. Mes clients avaient du mal à se l'approprier. La couleur dominante de beige et de marron n'apportait pas de chaleur.
De nouvelles couleurs amènent l'effet de cocooning souhaité ainsi qu'un papier peint de Rebell Walls pour le décor.
Les appliques Design'heure sont posées ainsi qu'un nouveau point lumineux pour accueillir la suspension Petite Friture dans le salon. En harmonie, l'entrée et la cuisine sont repeintes.
En complément du mobilier actuel, une bibliothèque et un meuble TV ont été créés sur mesure.
Pour garder une transparence sur le panoramique du jardin et apporter une intimité chaleureuse, le choix des rideaux s'est posé sur des stores bateaux en voilage.
Des coussins et autres textiles finissent la décoration de cette pièce.
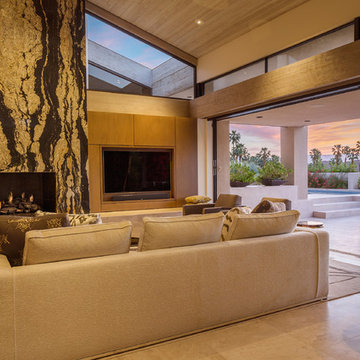
Mechanical sliding doors open up wall to covered patio, pool, and gardens. Built-in cabinet spins to reveal either a TV or artwork.
photo by Lael Taylor
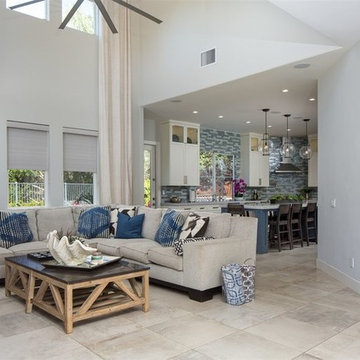
Photo of a large contemporary open concept family room in San Diego with grey walls, porcelain floors, a wall-mounted tv and grey floor.
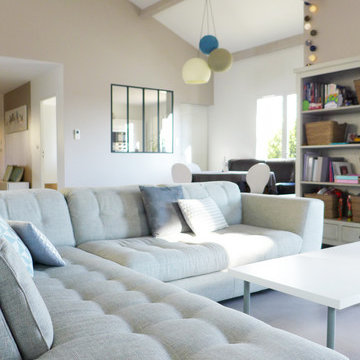
Tiphaine Thomas
Inspiration for a large contemporary open concept family room in Montpellier with a library, white walls, ceramic floors, a standard fireplace, a freestanding tv and grey floor.
Inspiration for a large contemporary open concept family room in Montpellier with a library, white walls, ceramic floors, a standard fireplace, a freestanding tv and grey floor.
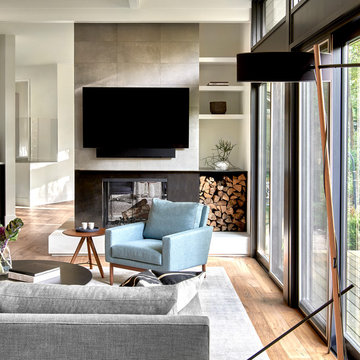
Tony Soluri
Large contemporary open concept family room in Chicago with white walls, light hardwood floors, a two-sided fireplace, a tile fireplace surround and a wall-mounted tv.
Large contemporary open concept family room in Chicago with white walls, light hardwood floors, a two-sided fireplace, a tile fireplace surround and a wall-mounted tv.
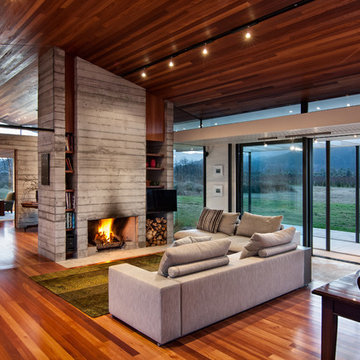
Inspiration for a large contemporary open concept family room in Christchurch with medium hardwood floors, a standard fireplace, a concrete fireplace surround and no tv.
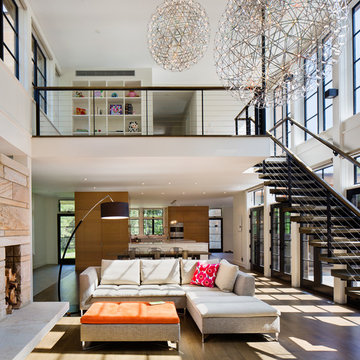
Amanda Kirkpatrick
Inspiration for a large contemporary open concept family room in New York with white walls, medium hardwood floors, a standard fireplace, a stone fireplace surround and a freestanding tv.
Inspiration for a large contemporary open concept family room in New York with white walls, medium hardwood floors, a standard fireplace, a stone fireplace surround and a freestanding tv.
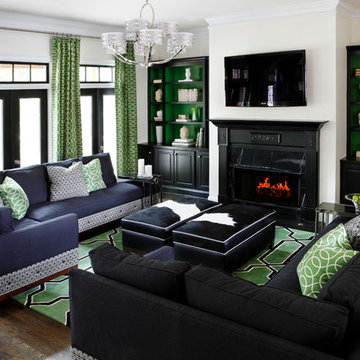
Mali Azima
This is an example of a large contemporary enclosed family room in Atlanta with white walls, dark hardwood floors, a standard fireplace, a wall-mounted tv, a wood fireplace surround and brown floor.
This is an example of a large contemporary enclosed family room in Atlanta with white walls, dark hardwood floors, a standard fireplace, a wall-mounted tv, a wood fireplace surround and brown floor.
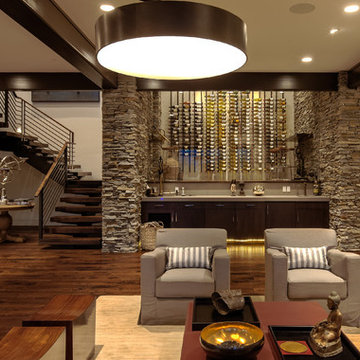
This is an example of a large contemporary open concept family room in Salt Lake City with beige walls, dark hardwood floors, a standard fireplace and a stone fireplace surround.
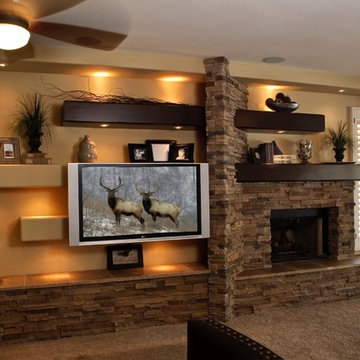
This custom media wall is accented with cultured stone, real wood box beams, and a gas fireplace
Inspiration for a large contemporary open concept family room in Phoenix with brown walls, carpet, a standard fireplace, a wall-mounted tv and brown floor.
Inspiration for a large contemporary open concept family room in Phoenix with brown walls, carpet, a standard fireplace, a wall-mounted tv and brown floor.
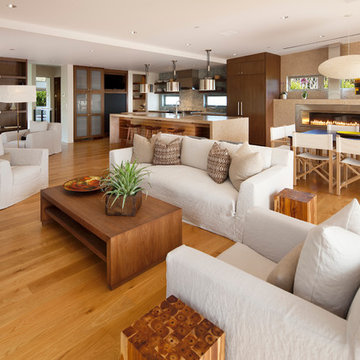
Photo: Jim Bartsch Photography
This is an example of a large contemporary open concept family room in Santa Barbara with light hardwood floors, white walls and orange floor.
This is an example of a large contemporary open concept family room in Santa Barbara with light hardwood floors, white walls and orange floor.
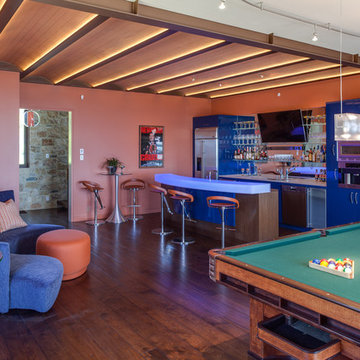
BIlliard Room, Corralitas Villa
Louie Leu Architect, Inc. collaborated in the role of Executive Architect on a custom home in Corralitas, CA, designed by Italian Architect, Aldo Andreoli.
Located just south of Santa Cruz, California, the site offers a great view of the Monterey Bay. Inspired by the traditional 'Casali' of Tuscany, the house is designed to incorporate separate elements connected to each other, in order to create the feeling of a village. The house incorporates sustainable and energy efficient criteria, such as 'passive-solar' orientation and high thermal and acoustic insulation. The interior will include natural finishes like clay plaster, natural stone and organic paint. The design includes solar panels, radiant heating and an overall healthy green approach.
Photography by Marco Ricca.
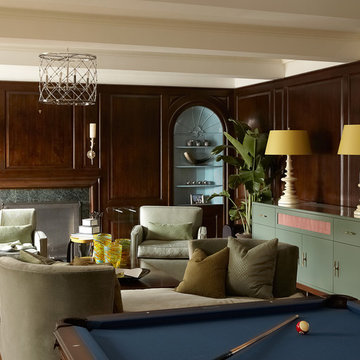
Living Room
Photos by Eric Zepeda
Large contemporary enclosed family room in New York with brown walls, a standard fireplace, no tv, carpet and a wood fireplace surround.
Large contemporary enclosed family room in New York with brown walls, a standard fireplace, no tv, carpet and a wood fireplace surround.
Large Contemporary Family Room Design Photos
7