Large Contemporary Family Room Design Photos
Refine by:
Budget
Sort by:Popular Today
101 - 120 of 12,587 photos
Item 1 of 3
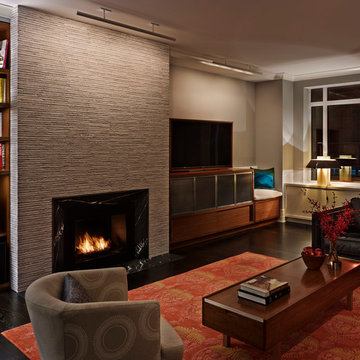
All Photos by Nikolas Koenig
Inspiration for a large contemporary open concept family room in New York with beige walls, dark hardwood floors, a standard fireplace, a freestanding tv, a stone fireplace surround and brown floor.
Inspiration for a large contemporary open concept family room in New York with beige walls, dark hardwood floors, a standard fireplace, a freestanding tv, a stone fireplace surround and brown floor.
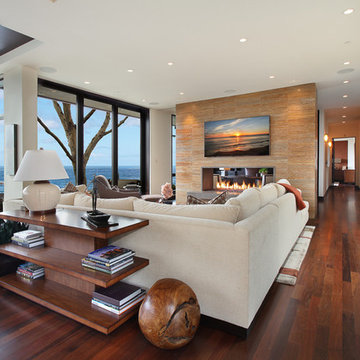
Large contemporary open concept family room in Orange County with a two-sided fireplace and white walls.

Triplo salotto con arredi su misura, parquet rovere norvegese e controsoffitto a vela con strip led incassate e faretti quadrati.
Large contemporary open concept family room in Catania-Palermo with light hardwood floors, a plaster fireplace surround, a wall-mounted tv, a library, a ribbon fireplace, recessed and beige walls.
Large contemporary open concept family room in Catania-Palermo with light hardwood floors, a plaster fireplace surround, a wall-mounted tv, a library, a ribbon fireplace, recessed and beige walls.

The family room with a large linear fireplace.
Photo of a large contemporary open concept family room in Minneapolis with grey walls, vinyl floors, a ribbon fireplace, a wall-mounted tv, brown floor and wood walls.
Photo of a large contemporary open concept family room in Minneapolis with grey walls, vinyl floors, a ribbon fireplace, a wall-mounted tv, brown floor and wood walls.
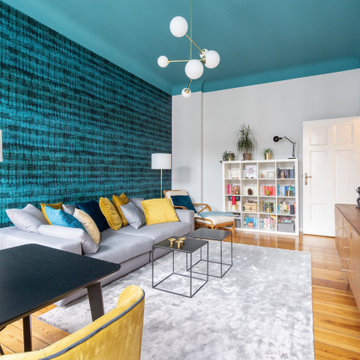
Ein neues Design für eine charmante Berliner Altbauwohnung: Für dieses Kreuzberger Objekt gestaltete THE INNER HOUSE ein elegantes, farbiges und harmonisches Gesamtkonzept. Wohn- und Schlafzimmer überzeugen nun durch stimmige Farben, welche die Wirkung der vorher ausschließlich weißen Räume komplett verändern. Im Wohnzimmer sind Familienerbstücke harmonisch mit neu erworbenen Möbeln kombiniert, die Gesamtgestaltung lässt den Raum gemütlicher und gleichzeitig größer erscheinen als bisher. Auch das Schlafzimmer erscheint in neuem Licht: Mit warmen Blautönen wurde ein behaglicher Rückzugsort geschaffen. Da das Schlafzimmer zu wenig Platz für ausreichenden Stauraum bietet, wurde ein maßgefertigter Schrank entworfen, der stattdessen die komplette Länge des Flurs nutzt. Ein ausgefeiltes Lichtkonzept trägt zur Stimmung in der gesamten Wohnung bei.
English: https://innerhouse.net/en/portfolio-item/apartment-berlin-iv/
Interior Design & Styling: THE INNER HOUSE
Möbeldesign und Umsetzung: Jenny Orgis, https://salon.io/jenny-orgis
Fotos: © THE INNER HOUSE, Fotograf: Armir Koka, https://www.armirkoka.com
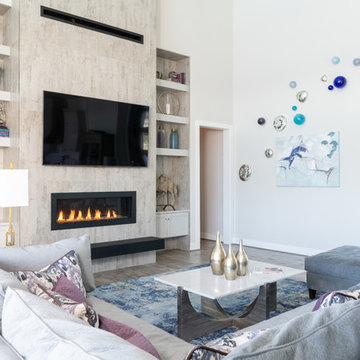
A nice Sony 65" TV above a fireplace. Ther is LED lighting below the floating hearth and at each shelf.
Photo of a large contemporary open concept family room in Austin with medium hardwood floors, a ribbon fireplace, a tile fireplace surround, a wall-mounted tv, grey floor and grey walls.
Photo of a large contemporary open concept family room in Austin with medium hardwood floors, a ribbon fireplace, a tile fireplace surround, a wall-mounted tv, grey floor and grey walls.
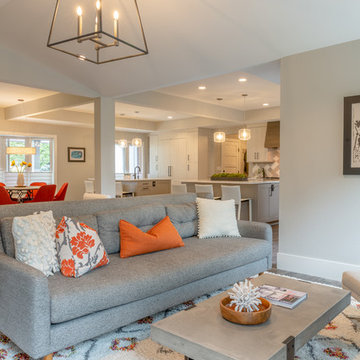
This ranch was a complete renovation! We took it down to the studs and redesigned the space for this young family. We opened up the main floor to create a large kitchen with two islands and seating for a crowd and a dining nook that looks out on the beautiful front yard. We created two seating areas, one for TV viewing and one for relaxing in front of the bar area. We added a new mudroom with lots of closed storage cabinets, a pantry with a sliding barn door and a powder room for guests. We raised the ceilings by a foot and added beams for definition of the spaces. We gave the whole home a unified feel using lots of white and grey throughout with pops of orange to keep it fun.
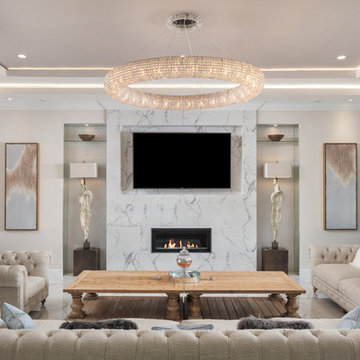
Family / Gathering room, located off the open concept kitchen and dining room. This room features a custom TV Wall, Oversized feature Chandeliercustom drapery and pillows.
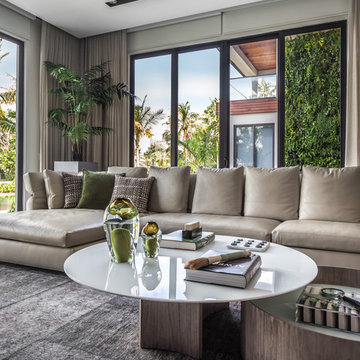
Emilio Collavino
Photo of a large contemporary open concept family room in Miami with white walls, porcelain floors, a built-in media wall and grey floor.
Photo of a large contemporary open concept family room in Miami with white walls, porcelain floors, a built-in media wall and grey floor.
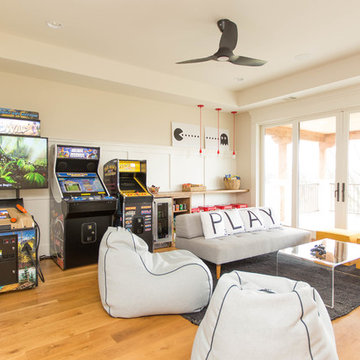
Inspiration for a large contemporary family room in Dallas with white walls, light hardwood floors and a built-in media wall.
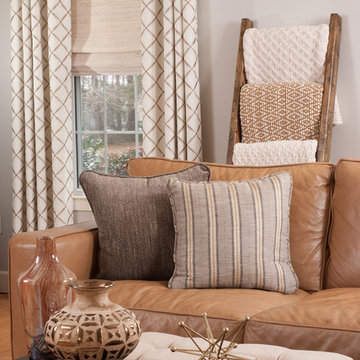
Design ideas for a large contemporary enclosed family room in Atlanta with grey walls, light hardwood floors, a ribbon fireplace, a stone fireplace surround and a wall-mounted tv.
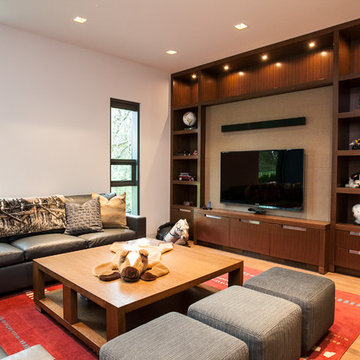
Large contemporary enclosed family room in Vancouver with beige walls, light hardwood floors and a built-in media wall.
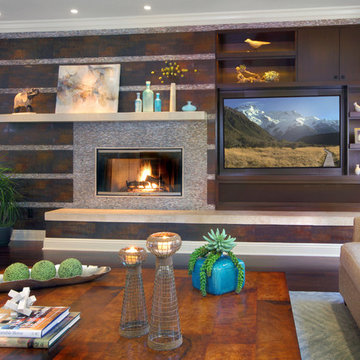
A contrast of rustic, patinaed, glazed porcelain tiles against delicate, mother-of-pearl fin tiles create a dramatic focal wall.
Design ideas for a large contemporary open concept family room in Orange County with beige walls, dark hardwood floors, a standard fireplace, a tile fireplace surround and a built-in media wall.
Design ideas for a large contemporary open concept family room in Orange County with beige walls, dark hardwood floors, a standard fireplace, a tile fireplace surround and a built-in media wall.
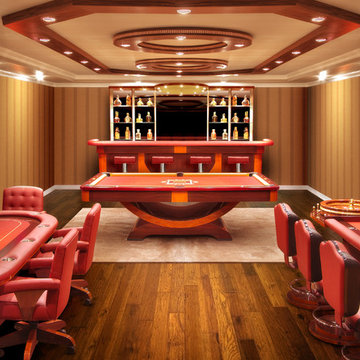
Design ideas for a large contemporary enclosed family room in Los Angeles with a game room, beige walls, medium hardwood floors, no fireplace, no tv and brown floor.
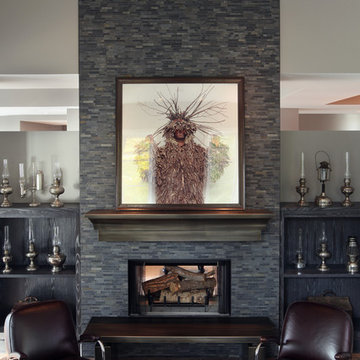
The Hasserton is a sleek take on the waterfront home. This multi-level design exudes modern chic as well as the comfort of a family cottage. The sprawling main floor footprint offers homeowners areas to lounge, a spacious kitchen, a formal dining room, access to outdoor living, and a luxurious master bedroom suite. The upper level features two additional bedrooms and a loft, while the lower level is the entertainment center of the home. A curved beverage bar sits adjacent to comfortable sitting areas. A guest bedroom and exercise facility are also located on this floor.
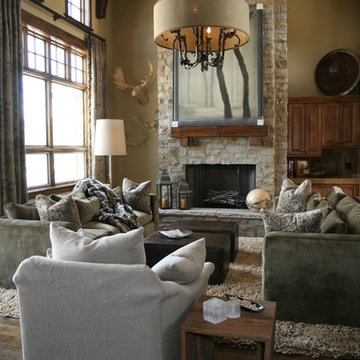
Two contemporary styled sofas flank each other for easy conversation. Add two contemporary leather ottomans and create a place to set a drink or relax your feet. A linen slip covered chair makes a great place to enjoy a good book and enjoy the crackling fire. Add tassel trims to the leading edge of the drapery for a great detail and relaxing piece of art to your mantel. Hardwood floors surround the room and a wonderful wool shag rug creates coziness in the sitting area. The large chandeliers above are made of wrought iron with burlap shades. This makes a wonderful gathering place to enjoy a warm drink after a day of skiing.
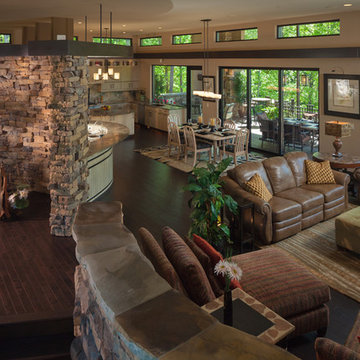
Open floor plan from entry to back deck. Great for universal design/zero threshold.
Large contemporary open concept family room in Charlotte with beige walls, dark hardwood floors and no fireplace.
Large contemporary open concept family room in Charlotte with beige walls, dark hardwood floors and no fireplace.
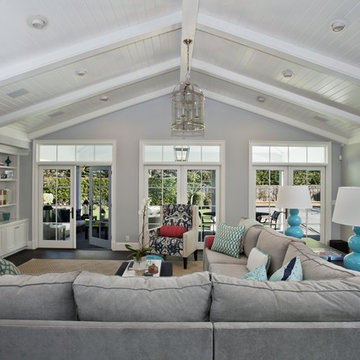
Custom cabinetry at fireplace as well as at opposite end of room. Vaulted ceiling with vgroove paneling, lantern pendant, ceramic tile fireplace surround with limestone hearth. 3 sets of french doors open to covered porch.
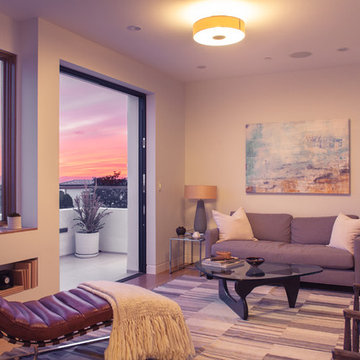
Photo credit: Charles-Ryan Barber
Architect: Nadav Rokach
Interior Design: Eliana Rokach
Staging: Carolyn Greco at Meredith Baer
Contractor: Building Solutions and Design, Inc.
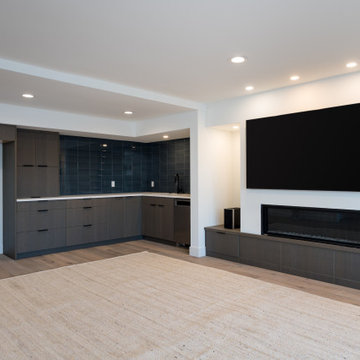
Open format kitchen includes gorgeous custom cabinets, a large underlit island with an induction cooktop and waterfall countertops. Full height slab backsplash and paneled appliances complete the sophisticated design.
Large Contemporary Family Room Design Photos
6