Large Contemporary Family Room Design Photos
Refine by:
Budget
Sort by:Popular Today
161 - 180 of 12,587 photos
Item 1 of 3
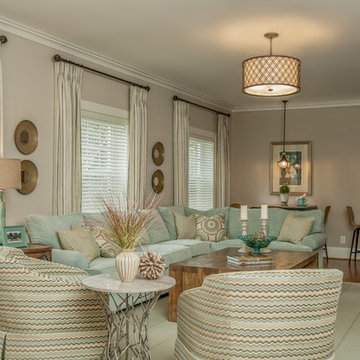
Pete Albert Photography
Inspiration for a large contemporary open concept family room in DC Metro with beige walls and medium hardwood floors.
Inspiration for a large contemporary open concept family room in DC Metro with beige walls and medium hardwood floors.
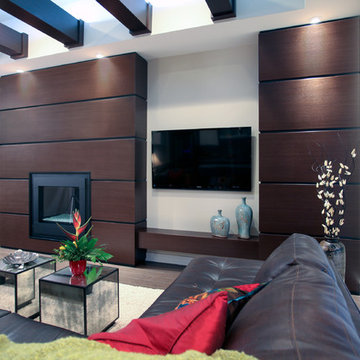
Design ideas for a large contemporary open concept family room in Calgary with dark hardwood floors, a standard fireplace, a wall-mounted tv, white walls and a wood fireplace surround.
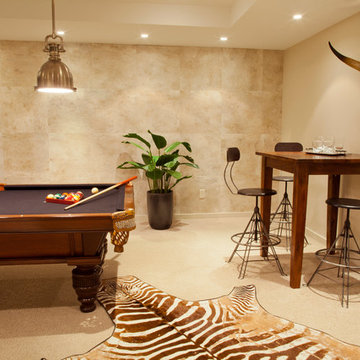
Inspiration for a large contemporary enclosed family room in Miami with beige walls, carpet, no fireplace and no tv.
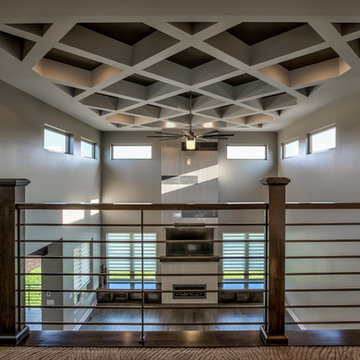
Amoura Productions
Sallie Elliott, Allied ASID
Design ideas for a large contemporary loft-style family room in Omaha with grey walls, carpet and grey floor.
Design ideas for a large contemporary loft-style family room in Omaha with grey walls, carpet and grey floor.
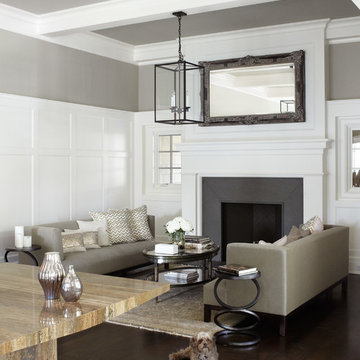
This is an example of a large contemporary open concept family room in Chicago with white walls, dark hardwood floors, a standard fireplace, a plaster fireplace surround, no tv and brown floor.
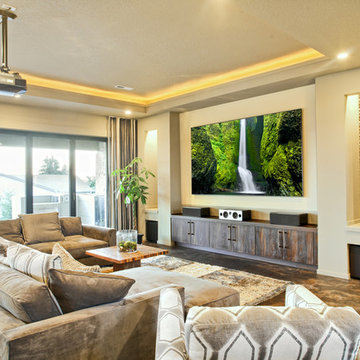
By Matthieu Govciyan Agency
This is an example of a large contemporary enclosed family room in Paris with beige walls.
This is an example of a large contemporary enclosed family room in Paris with beige walls.
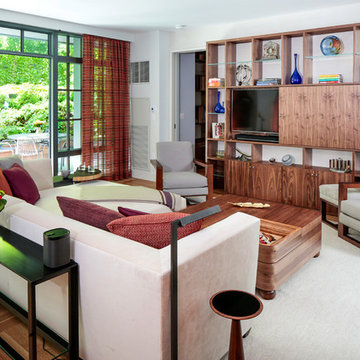
A large 2 bedroom, 2.5 bath home in New York City’s High Line area exhibits artisanal, custom furnishings throughout, creating a Mid-Century Modern look to the space. Also inspired by nature, we incorporated warm sunset hues of orange, burgundy, and red throughout the living area and tranquil blue, navy, and gray in the bedrooms. Stunning woodwork, unique artwork, and exquisite lighting can be found throughout this home, making every detail in this home add a special and customized look.
Project Location: New York City. Project designed by interior design firm, Betty Wasserman Art & Interiors. From their Chelsea base, they serve clients in Manhattan and throughout New York City, as well as across the tri-state area and in The Hamptons.
For more about Betty Wasserman, click here: https://www.bettywasserman.com/
To learn more about this project, click here: https://www.bettywasserman.com/spaces/simply-high-line/
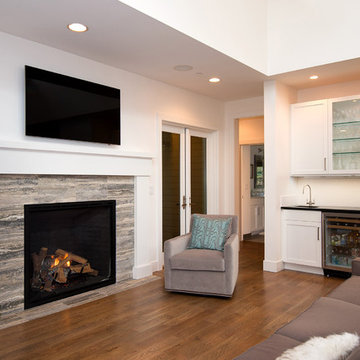
Eric Dennon
Large contemporary open concept family room in Seattle with white walls, medium hardwood floors, a wall-mounted tv, a home bar, a tile fireplace surround and a standard fireplace.
Large contemporary open concept family room in Seattle with white walls, medium hardwood floors, a wall-mounted tv, a home bar, a tile fireplace surround and a standard fireplace.
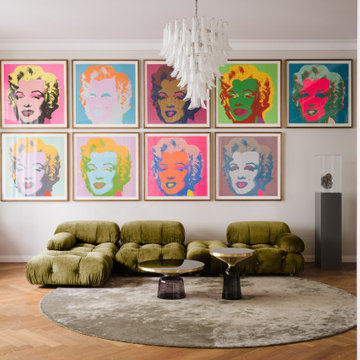
Large contemporary enclosed family room in Berlin with a library, grey walls and light hardwood floors.
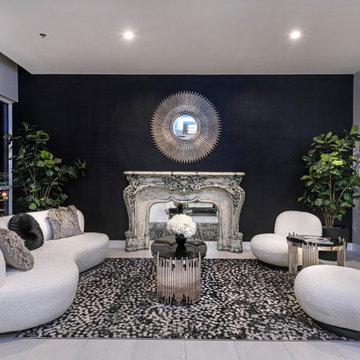
Modern penthouse family room
Inspiration for a large contemporary open concept family room in Las Vegas with a home bar, grey walls, ceramic floors, a standard fireplace, a tile fireplace surround, a wall-mounted tv and grey floor.
Inspiration for a large contemporary open concept family room in Las Vegas with a home bar, grey walls, ceramic floors, a standard fireplace, a tile fireplace surround, a wall-mounted tv and grey floor.
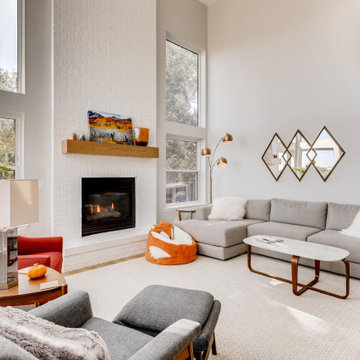
Beautiful naturally lit home with amazing views. Full, modern remodel with geometric tiles and iron railings.
Large contemporary open concept family room in Denver with white walls, laminate floors, a standard fireplace, a brick fireplace surround, beige floor and vaulted.
Large contemporary open concept family room in Denver with white walls, laminate floors, a standard fireplace, a brick fireplace surround, beige floor and vaulted.
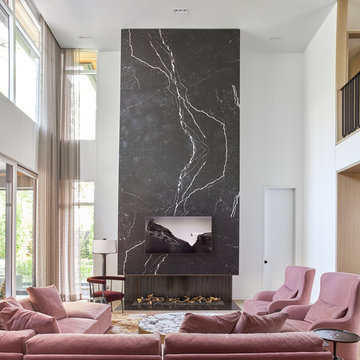
Design ideas for a large contemporary open concept family room in Toronto with white walls, a ribbon fireplace, a wall-mounted tv, light hardwood floors and a stone fireplace surround.
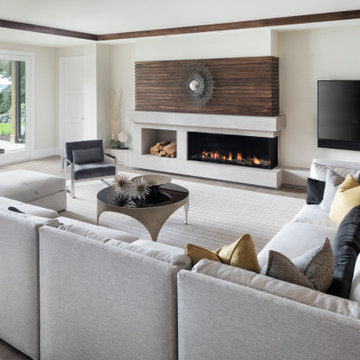
Design ideas for a large contemporary open concept family room in Minneapolis with white walls, medium hardwood floors, a ribbon fireplace, a wall-mounted tv and brown floor.
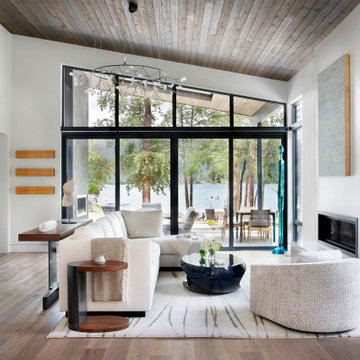
Windows reaching a grand 12’ in height fully capture the allurement of the area, bringing the outdoors into each space. Furthermore, the large 16’ multi-paneled doors provide the constant awareness of forest life just beyond. The unique roof lines are mimicked throughout the home with trapezoid transom windows, ensuring optimal daylighting and design interest. A standing-seam metal, clads the multi-tiered shed-roof line. The dark aesthetic of the roof anchors the home and brings a cohesion to the exterior design. The contemporary exterior is comprised of cedar shake, horizontal and vertical wood siding, and aluminum clad panels creating dimension while remaining true to the natural environment.
The Glo A5 double pane windows and doors were utilized for their cost-effective durability and efficiency. The A5 Series provides a thermally-broken aluminum frame with multiple air seals, low iron glass, argon filled glazing, and low-e coating. These features create an unparalleled double-pane product equipped for the variant northern temperatures of the region. With u-values as low as 0.280, these windows ensure year-round comfort.
The large Lift and Slide doors placed throughout this modern contemporary home have superior sealing when closed and are easily operated, regardless of size. The “lift” function engages the door onto its rollers for effortless function. A large panel door can then be moved with ease by even a child. With a turn of the handle the door is then lowered off the rollers, locked, and sealed into the frame creating one of the tightest air-seals in the industry.
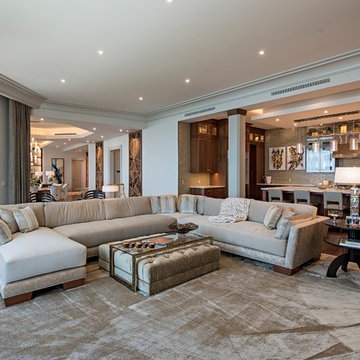
Photo of a large contemporary open concept family room in Other with beige walls, dark hardwood floors, brown floor, no fireplace and no tv.
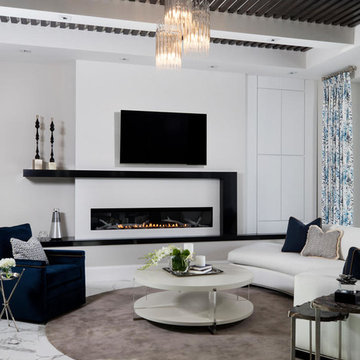
The living room is furnished with crisp white minimalistic pieces, blended with warm wood accents to make for a welcoming and homey feel.
Design ideas for a large contemporary open concept family room in Miami with white walls, marble floors, a standard fireplace, a plaster fireplace surround, a wall-mounted tv and white floor.
Design ideas for a large contemporary open concept family room in Miami with white walls, marble floors, a standard fireplace, a plaster fireplace surround, a wall-mounted tv and white floor.
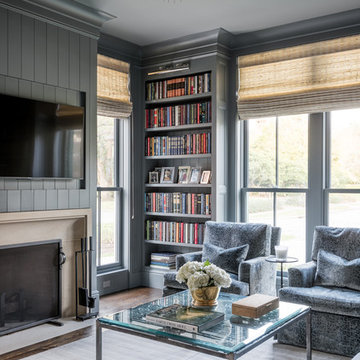
Photo of a large contemporary open concept family room in Houston with grey walls, dark hardwood floors, a standard fireplace, a stone fireplace surround, a built-in media wall and brown floor.
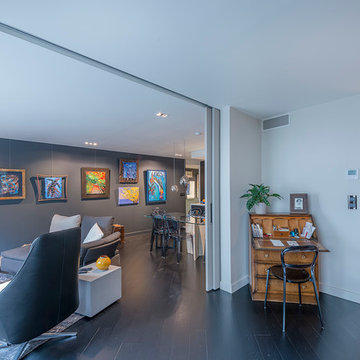
Le grand mur accueille les tableaux de la propriétaire, révélés par la teinte sombre qui a été choisie par l'agence MIND (Farrow & ball Off-Black n°57). Le parquet et la cuisine en chêne noir font écho à ce grand pan de mur. Une porte coulissante télescopique XXL permet de cloisonner une partie de la pièce à vivre pour constituer, en temps voulu, une chambre d'invités avec sa salle de bain privative que l'on aperçoit sur la droite.
Crédits photos : Agence De Ferla - Maxime Benhamou 06 34 28 54 43
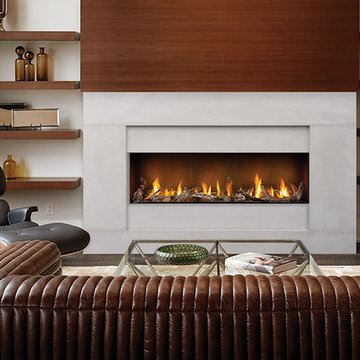
The Contempo's modern design relies on simple uncluttered lines making this mantel compatible with a Contemporary interior, resulting in a very elegant look. Our designs are suitable for any type of firebox and can be customized with filler panels to match your unique firebox or fireplace insert. If you need help with sizing, give us a call. We would be more than happy to help you with selection, scale, and design.
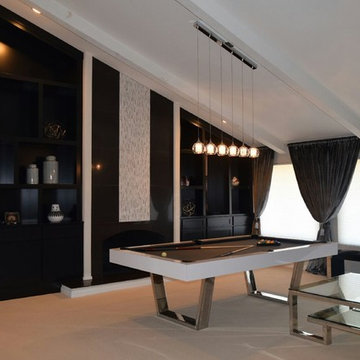
Photo of a large contemporary open concept family room in Los Angeles with a game room, white walls, carpet, a standard fireplace, a plaster fireplace surround, no tv and beige floor.
Large Contemporary Family Room Design Photos
9