Large Contemporary Family Room Design Photos
Refine by:
Budget
Sort by:Popular Today
141 - 160 of 12,570 photos
Item 1 of 3
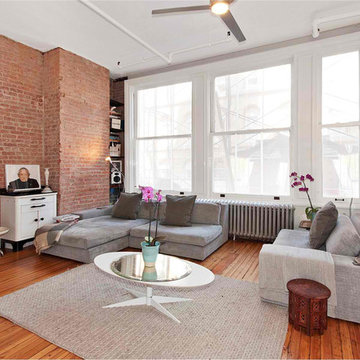
the family room has exposed brick with blackened steel book shelves. the fire escape was expanded to create a balcony with a garden and planters outside the family room windows.

La sala da pranzo, tra la cucina e il salotto è anche il primo ambiente che si vede entrando in casa. Un grande tavolo con piano in vetro che riflette la luce e il paesaggio esterno con lampada a sospensione di Vibia.
Un mobile libreria separa fisicamente come un filtro con la zona salotto dove c'è un grande divano ad L e un sistema di proiezione video e audio.
I colori come nel resto della casa giocano con i toni del grigio e elemento naturale del legno,

This is an example of a large contemporary open concept family room in Paris with green walls, light hardwood floors, no fireplace, a concealed tv and brown floor.

Ce projet de plus de 150 m2 est né par l'unification de deux appartements afin d'accueillir une grande famille. Le défi est alors de concevoir un lieu confortable pour les grands et les petits, un lieu de convivialité pour tous, en somme un vrai foyer chaleureux au cœur d'un des plus anciens quartiers de la ville.
Le volume sous la charpente est généreusement exploité pour réaliser un espace ouvert et modulable, la zone jour.
Elle est composée de trois espaces distincts tout en étant liés les uns aux autres par une grande verrière structurante réalisée en chêne. Le séjour est le lieu où se retrouve la famille, où elle accueille, en lien avec la cuisine pour la préparation des repas, mais aussi avec la salle d’étude pour surveiller les devoirs des quatre petits écoliers. Elle pourra évoluer en salle de jeux, de lecture ou de salon annexe.
Photographe Lucie Thomas

Design ideas for a large contemporary open concept family room in New York with white walls, light hardwood floors, a standard fireplace, a tile fireplace surround, a wall-mounted tv, brown floor and exposed beam.
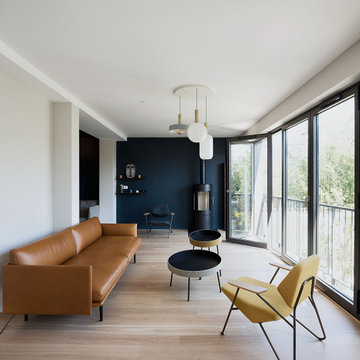
vue du séjour vers la cuisine
This is an example of a large contemporary open concept family room in Paris with beige walls, light hardwood floors and beige floor.
This is an example of a large contemporary open concept family room in Paris with beige walls, light hardwood floors and beige floor.
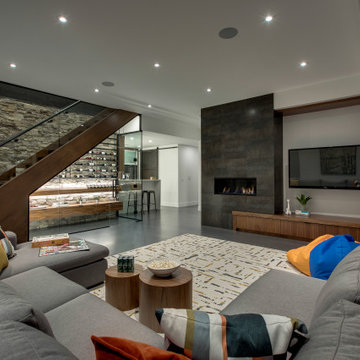
Wood vaulted ceilings, walnut accents, concrete divider wall, glass stair railings, vibia pendant light, Custom TV built-ins, steel finish on fireplace wall, custom concrete fireplace mantel, concrete tile floors, walnut doors, black accents, wool area rug,
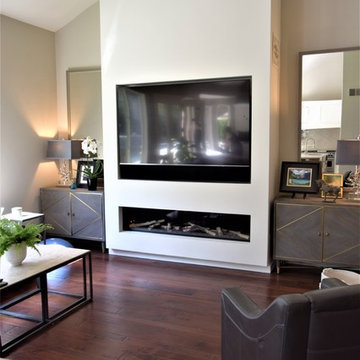
Removed old brick fireplace and surrounding cabinets. Centered the extended wall to relocate and recess the T.V and added a new fireplace insert with remote controls. Freestanding chests along with lamps and elongated mirrors complete the new, fresh contemporary look.
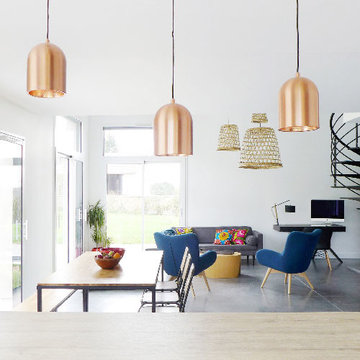
Avec son sol en béton ciré, son escalier de style industriel, ses teintes de bleu paon et noir, cette maison de 140 m² a tout d’une citadine branchée. Et pourtant, elle a été construite en pleine campagne, non loin de Bourgoin-Jailleux. Ce décalage entre « vie à la campagne » et « style urbain » est cher au propriétaire de la maison. Ce papa branché voit dans cet intérieur l’occasion d’offrir un cadre de vie idéal à ses enfants : profiter de la belle énergie d’une maison d’aujourd’hui et de la sérénité offerte par la vie au vert.
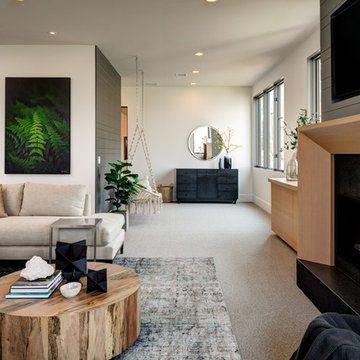
Interior Designer: Simons Design Studio
Builder: Magleby Construction
Photography: Alan Blakely Photography
Photo of a large contemporary open concept family room in Salt Lake City with a game room, white walls, carpet, a standard fireplace, a wood fireplace surround, a wall-mounted tv and grey floor.
Photo of a large contemporary open concept family room in Salt Lake City with a game room, white walls, carpet, a standard fireplace, a wood fireplace surround, a wall-mounted tv and grey floor.
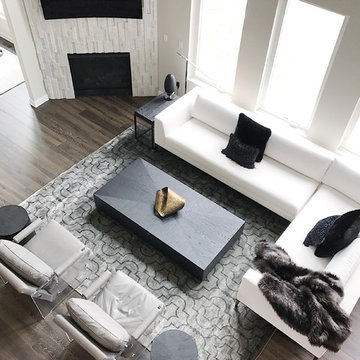
This is an example of a large contemporary open concept family room in Detroit with grey walls, dark hardwood floors, a corner fireplace, a tile fireplace surround, a wall-mounted tv and brown floor.
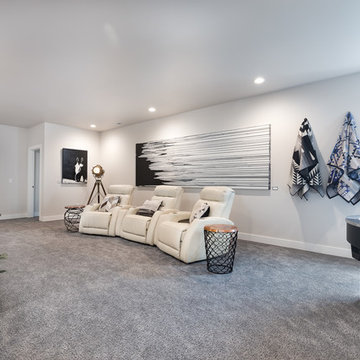
Design ideas for a large contemporary open concept family room in Other with carpet, grey floor, a game room, grey walls and no tv.
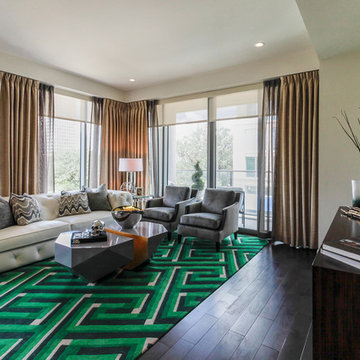
Offering a picturesque vista of River Oaks, this contemporary living room exudes an edgy charm accentuated by vibrant pops of color. The custom sheer metallic drapery adds a touch of refinement to the space, enhancing its modern allure.
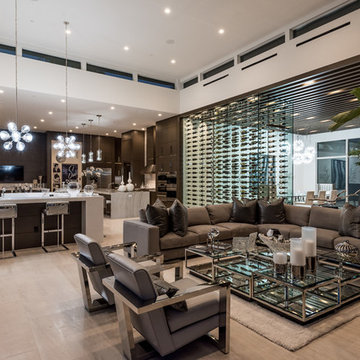
Great Room with Wet Bar
Large contemporary open concept family room in Las Vegas with white walls, light hardwood floors, a ribbon fireplace, a wall-mounted tv, a stone fireplace surround, beige floor and a home bar.
Large contemporary open concept family room in Las Vegas with white walls, light hardwood floors, a ribbon fireplace, a wall-mounted tv, a stone fireplace surround, beige floor and a home bar.
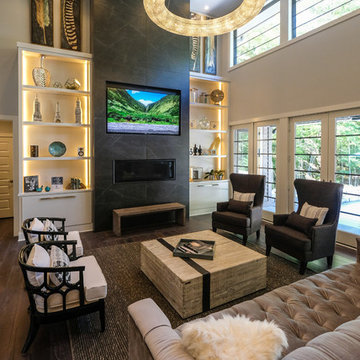
Large contemporary open concept family room in Detroit with grey walls, dark hardwood floors, a tile fireplace surround, a wall-mounted tv and a ribbon fireplace.
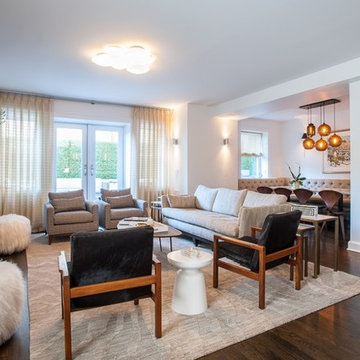
Design ideas for a large contemporary open concept family room in New York with white walls, dark hardwood floors, a standard fireplace, a metal fireplace surround, a wall-mounted tv and brown floor.
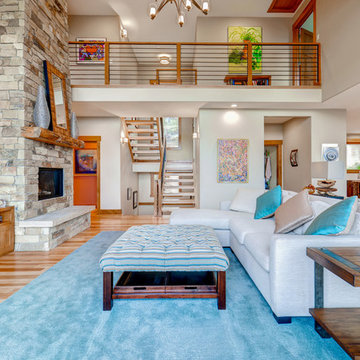
Rodwin Architecture and Skycastle Homes
Location: Boulder, Colorado, United States
The design of this 4500sf, home….the steeply-sloping site; we thought of it as a tree house for grownups. Nestled into the hillside and surrounding by Aspens as well as Lodgepole and Ponderosa Pines, this HERS 38 home combines energy efficiency with a strong mountain palette of stone, stucco, and timber to blend with its surroundings.
A strong stone base breaks up the massing of the three-story façade, with an expansive deck establishing a piano noble (elevated main floor) to take full advantage of the property’s amazing views and the owners’ desire for indoor/outdoor living. High ceilings and large windows create a light, spacious entry, which terminates into a custom hickory stair that winds its way to the center of the home. The open floor plan and French doors connect the great room to a gourmet kitchen, dining room, and flagstone patio terraced into the landscaped hillside. Landing dramatically in the great room, a stone fireplace anchors the space, while a wall of glass opens to the soaring covered deck, whose structure was designed to minimize any obstructions to the view.
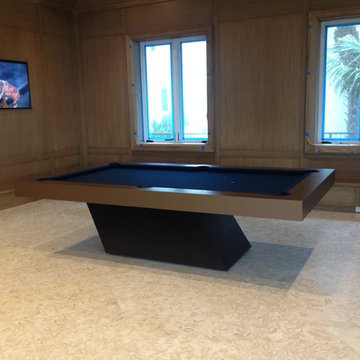
Scott R. Tilbury
Stainless Steel Pool Table by Mitchell Pool Tables
Modern Pool Tables
Contemporary Pool Tables
Pool Tables
Billiard Tables
Chrome Pool Tables
Cantilever Pool Table
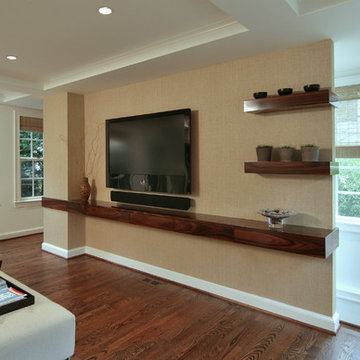
Custom Wall Unit in Iron Wood
Design ideas for a large contemporary family room in DC Metro with beige walls, medium hardwood floors and a built-in media wall.
Design ideas for a large contemporary family room in DC Metro with beige walls, medium hardwood floors and a built-in media wall.
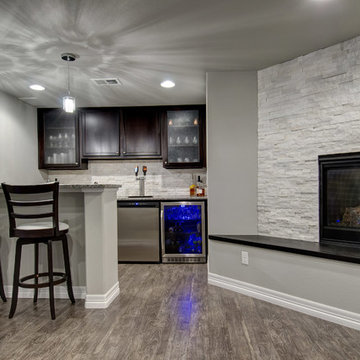
Basement with a walk behind wet bar, hardwood floors, stone fireplace and bench seating. ©Finished Basement Company
Large contemporary open concept family room in Denver with a home bar, grey walls, dark hardwood floors, a standard fireplace, a stone fireplace surround, a wall-mounted tv and brown floor.
Large contemporary open concept family room in Denver with a home bar, grey walls, dark hardwood floors, a standard fireplace, a stone fireplace surround, a wall-mounted tv and brown floor.
Large Contemporary Family Room Design Photos
8