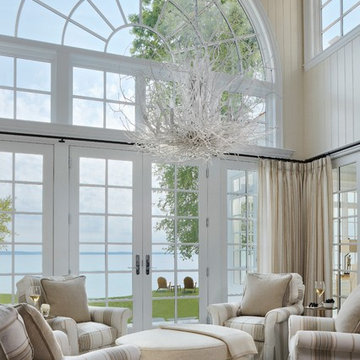538 Large Home Design Photos
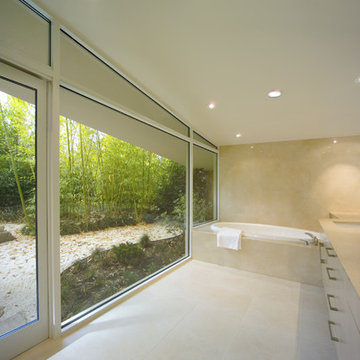
Design ideas for a large modern master bathroom in San Francisco with an undermount sink, flat-panel cabinets, white cabinets, a drop-in tub, beige walls, limestone floors and limestone benchtops.
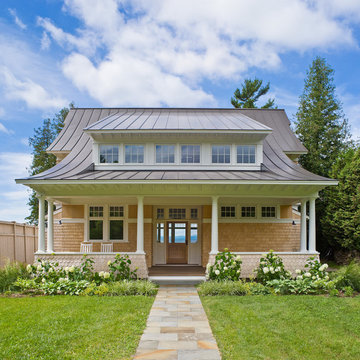
Photo of a large beach style two-storey house exterior in Burlington with wood siding and a metal roof.
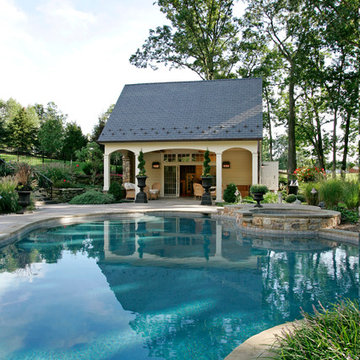
Pool cabana with kitchen and bath, built by Trueblood.
Inspiration for a large traditional custom-shaped pool in Philadelphia with a pool house.
Inspiration for a large traditional custom-shaped pool in Philadelphia with a pool house.
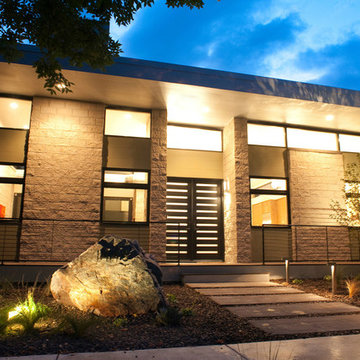
The Mid Century Modern inspired York Street Residence is located in the semi-urban neighborhood of Denver Colorado's Washington Park. Efficient use of space and strong outdoor connections were controlling factors in this design and build project by West Standard.
Integration of indoor and outdoor living areas, as well as separation of public and private spaces was accomplished by designing the home around a central courtyard. Bordered by both kitchen and living area, the 450sf courtyard blends indoor and outdoor space through a pair of 15' folding doors.
The Energy Star rated home is clad in split-face block and fiber cement board at the front with the remainder clad in Colorado Beetle Kill Pine.
Xeriscape landscaping was selected to complement the homes minimalist design and promote sustainability. The landscape design features indigenous low-maintenance plants that require no irrigation. The design also incorporates artificial turf in the courtyard and backyard.
Photo Credit: John Payne, johnpaynestudios.com
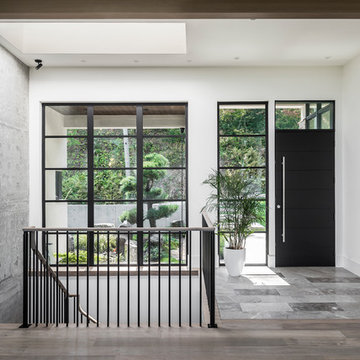
Front entry with custom rift sawn white oak door in an ebony stain, cast in place concrete feature wall, and large skylight over stairwell.
PC Carsten Arnold
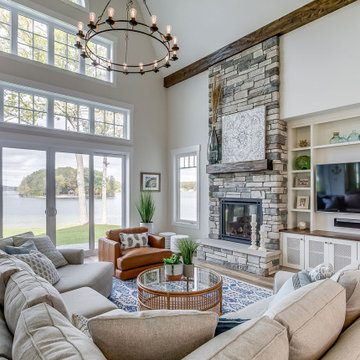
Photo of a large transitional open concept living room in Other with white walls, a standard fireplace, a stone fireplace surround, a built-in media wall and brown floor.
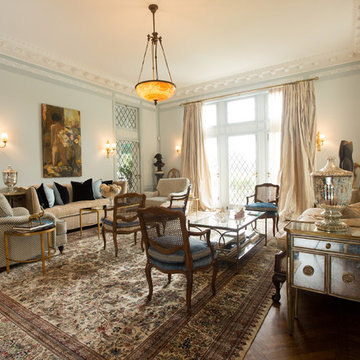
Photo of a large traditional formal enclosed living room in New York with blue walls and medium hardwood floors.
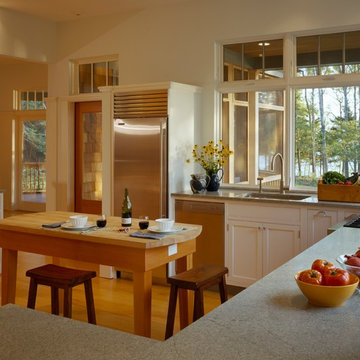
Brian Vanden Brink
This is an example of a large transitional u-shaped kitchen in Other with an undermount sink, shaker cabinets, white cabinets, granite benchtops, stainless steel appliances and light hardwood floors.
This is an example of a large transitional u-shaped kitchen in Other with an undermount sink, shaker cabinets, white cabinets, granite benchtops, stainless steel appliances and light hardwood floors.
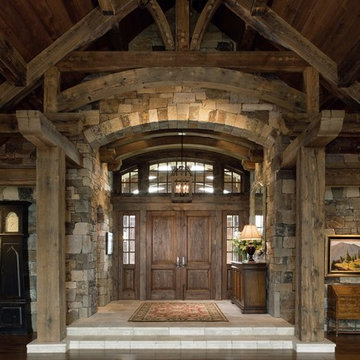
Montana Rockworks
Photo of a large country foyer in San Francisco with beige walls, dark hardwood floors, a double front door and a dark wood front door.
Photo of a large country foyer in San Francisco with beige walls, dark hardwood floors, a double front door and a dark wood front door.
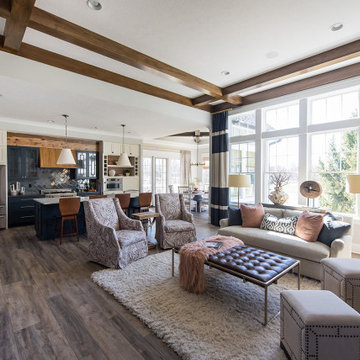
This elegant home is a modern medley of design with metal accents, pastel hues, bright upholstery, wood flooring, and sleek lighting.
Project completed by Wendy Langston's Everything Home interior design firm, which serves Carmel, Zionsville, Fishers, Westfield, Noblesville, and Indianapolis.
To learn more about this project, click here:
https://everythinghomedesigns.com/portfolio/mid-west-living-project/
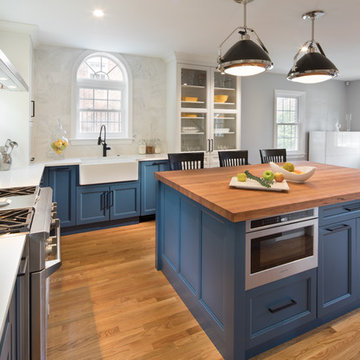
This is an example of a large transitional l-shaped eat-in kitchen in DC Metro with a farmhouse sink, blue cabinets, light hardwood floors, with island, white splashback, stainless steel appliances, shaker cabinets and quartz benchtops.
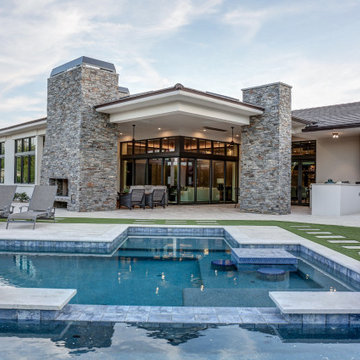
Inspiration for a large transitional backyard custom-shaped infinity pool in Phoenix with a hot tub and stamped concrete.
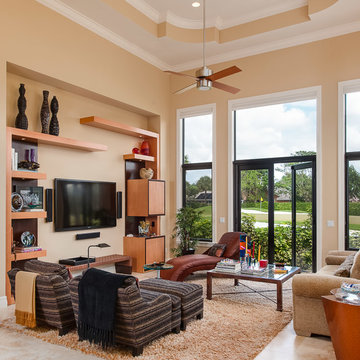
Photo of a large transitional open concept family room in Miami with beige walls, travertine floors, a wall-mounted tv and beige floor.
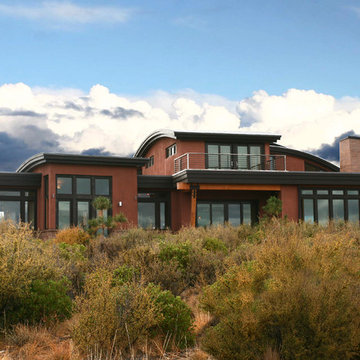
This is an example of a large contemporary two-storey stucco red exterior in Other with a flat roof.
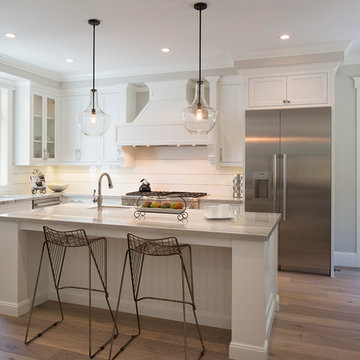
Best of Houzz Design & Service 2014.
--Photography by Paul Dyer.
This is an example of a large transitional l-shaped eat-in kitchen in San Francisco with recessed-panel cabinets, white cabinets, stainless steel appliances, medium hardwood floors and with island.
This is an example of a large transitional l-shaped eat-in kitchen in San Francisco with recessed-panel cabinets, white cabinets, stainless steel appliances, medium hardwood floors and with island.
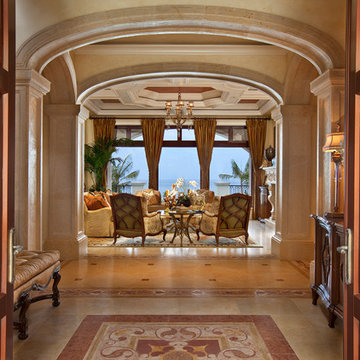
Large mediterranean foyer in Miami with a double front door and a medium wood front door.

Large traditional two-storey green house exterior in New York with wood siding and a shingle roof.
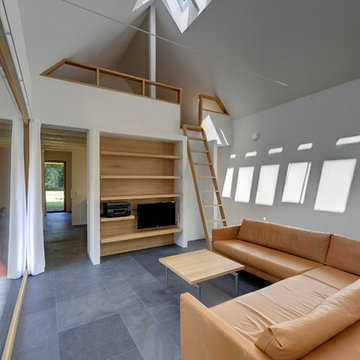
Photo of a large contemporary open concept family room in Berlin with white walls, no fireplace, slate floors and a wall-mounted tv.
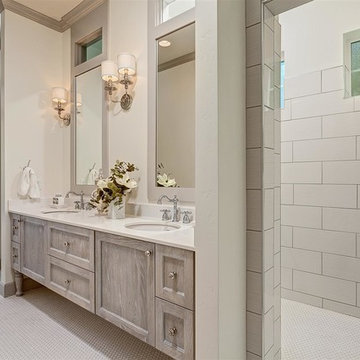
Doug Petersen Photography
Design ideas for a large traditional master bathroom in Boise with an undermount sink, shaker cabinets, gray tile, white walls, mosaic tile floors, light wood cabinets, an open shower, porcelain tile, engineered quartz benchtops and an open shower.
Design ideas for a large traditional master bathroom in Boise with an undermount sink, shaker cabinets, gray tile, white walls, mosaic tile floors, light wood cabinets, an open shower, porcelain tile, engineered quartz benchtops and an open shower.
538 Large Home Design Photos
4



















