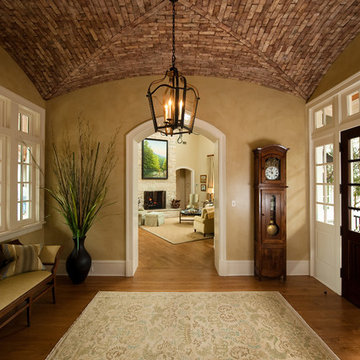538 Large Home Design Photos
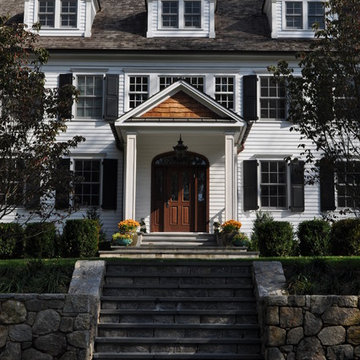
EBA
Inspiration for a large traditional white exterior in New York with wood siding.
Inspiration for a large traditional white exterior in New York with wood siding.
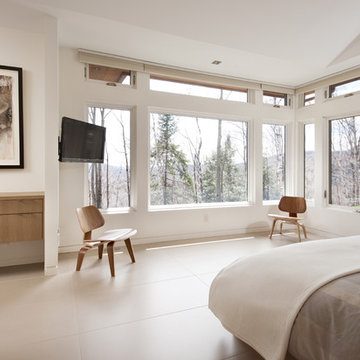
The key living spaces of this mountainside house are nestled in an intimate proximity to a granite outcrop on one side while opening to expansive distant views on the other.
Situated at the top of a mountain in the Laurentians with a commanding view of the valley below; the architecture of this house was well situated to take advantage of the site. This discrete siting within the terrain ensures both privacy from a nearby road and a powerful connection to the rugged terrain and distant mountainscapes. The client especially likes to watch the changing weather moving through the valley from the long expanse of the windows. Exterior materials were selected for their tactile earthy quality which blends with the natural context. In contrast, the interior has been rendered in subtle simplicity to bring a sense of calm and serenity as a respite from busy urban life and to enjoy the inside as a non-competing continuation of nature’s drama outside. An open plan with prismatic spaces heightens the sense of order and lightness.
The interior was finished with a minimalist theme and all extraneous details that did not contribute to function were eliminated. The first principal room accommodates the entry, living and dining rooms, and the kitchen. The kitchen is very elegant because the main working components are in the pantry. The client, who loves to entertain, likes to do all of the prep and plating out of view of the guests. The master bedroom with the ensuite bath, wardrobe, and dressing room also has a stunning view of the valley. It features a his and her vanity with a generous curb-less shower stall and a soaker tub in the bay window. Through the house, the built-in cabinets, custom designed the bedroom furniture, minimalist trim detail, and carefully selected lighting; harmonize with the neutral palette chosen for all finishes. This ensures that the beauty of the surrounding nature remains the star performer.
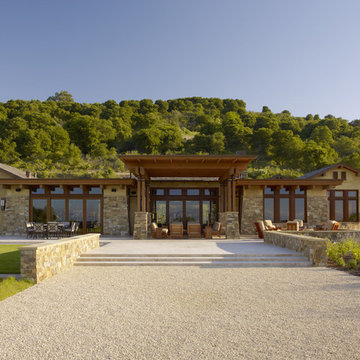
Who says green and sustainable design has to look like it? Designed to emulate the owner’s favorite country club, this fine estate home blends in with the natural surroundings of it’s hillside perch, and is so intoxicatingly beautiful, one hardly notices its numerous energy saving and green features.
Durable, natural and handsome materials such as stained cedar trim, natural stone veneer, and integral color plaster are combined with strong horizontal roof lines that emphasize the expansive nature of the site and capture the “bigness” of the view. Large expanses of glass punctuated with a natural rhythm of exposed beams and stone columns that frame the spectacular views of the Santa Clara Valley and the Los Gatos Hills.
A shady outdoor loggia and cozy outdoor fire pit create the perfect environment for relaxed Saturday afternoon barbecues and glitzy evening dinner parties alike. A glass “wall of wine” creates an elegant backdrop for the dining room table, the warm stained wood interior details make the home both comfortable and dramatic.
The project’s energy saving features include:
- a 5 kW roof mounted grid-tied PV solar array pays for most of the electrical needs, and sends power to the grid in summer 6 year payback!
- all native and drought-tolerant landscaping reduce irrigation needs
- passive solar design that reduces heat gain in summer and allows for passive heating in winter
- passive flow through ventilation provides natural night cooling, taking advantage of cooling summer breezes
- natural day-lighting decreases need for interior lighting
- fly ash concrete for all foundations
- dual glazed low e high performance windows and doors
Design Team:
Noel Cross+Architects - Architect
Christopher Yates Landscape Architecture
Joanie Wick – Interior Design
Vita Pehar - Lighting Design
Conrado Co. – General Contractor
Marion Brenner – Photography
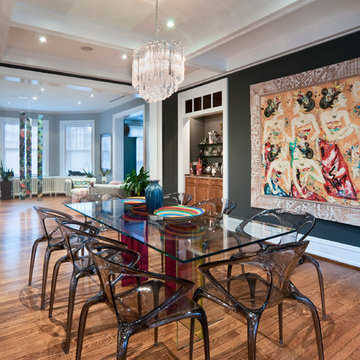
After photos: Brian Krebs/Fred Forbes Photogroupe
This is an example of a large contemporary open plan dining in Philadelphia with black walls, medium hardwood floors, no fireplace and brown floor.
This is an example of a large contemporary open plan dining in Philadelphia with black walls, medium hardwood floors, no fireplace and brown floor.
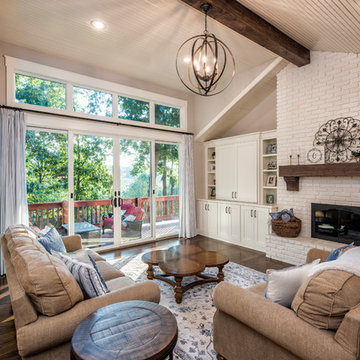
Inspiration for a large country open concept living room in Other with a standard fireplace, a brick fireplace surround, no tv, grey walls, dark hardwood floors and brown floor.
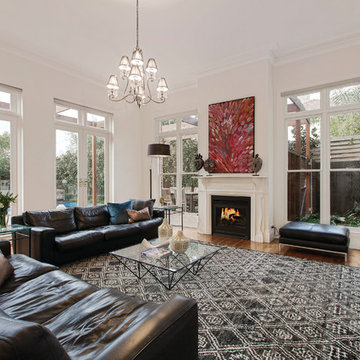
Photo by Marshall White Realestate
Design ideas for a large transitional open concept family room in Melbourne with white walls, light hardwood floors, a freestanding tv and a standard fireplace.
Design ideas for a large transitional open concept family room in Melbourne with white walls, light hardwood floors, a freestanding tv and a standard fireplace.
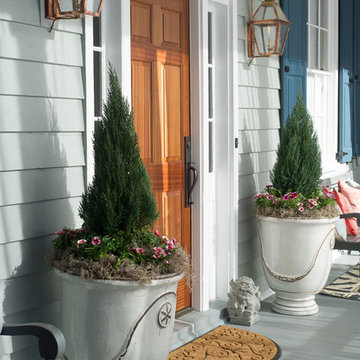
Rick McKee
Photo of a large traditional front door in Other with a single front door and a medium wood front door.
Photo of a large traditional front door in Other with a single front door and a medium wood front door.
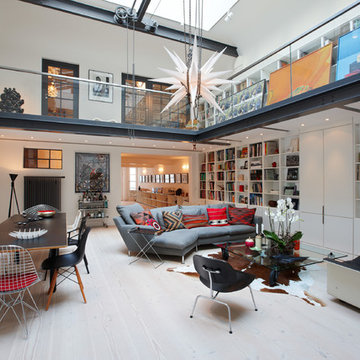
pur natur Dielen Douglasie Select 28x300 raumlang, 2x weiß gelaugt und extra-weiß geölt.
Inspiration for a large contemporary open concept family room in Hamburg with a library, white walls, light hardwood floors and no fireplace.
Inspiration for a large contemporary open concept family room in Hamburg with a library, white walls, light hardwood floors and no fireplace.
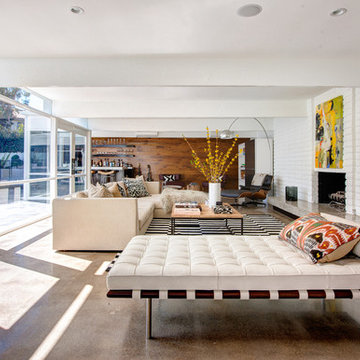
The open living room features a wall of glass windows and doors that open onto the backyard deck and pool. The living room blends into the bar featuring a large walnut wood wall to add interest, texture and warmth. The home also features polished concrete floors throughout the bottom level as well as dark white oak floors on the upper level.
For more information please call Christiano Homes at (949)294-5387 or email at heather@christianohomes.com
Photo by Michael Asgian
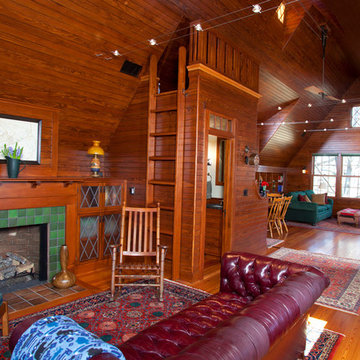
Photo by Randy O'Rourke
www.rorphotos.com
Design ideas for a large traditional living room in Boston with a tile fireplace surround, medium hardwood floors and a standard fireplace.
Design ideas for a large traditional living room in Boston with a tile fireplace surround, medium hardwood floors and a standard fireplace.
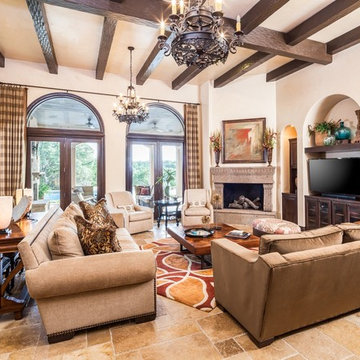
A great room for a GREAT family!
Many of the furnishings were moved from their former residence- What is new was quickly added by some to the trade resources - I like to custom make pieces but sometimes you just don't have the time to do so- We can quickly outfit your home as well as add the one of a kind pieces we are known for!
Notice the walls and ceilings- all gently faux washed with a subtle glaze- it makes a HUGE difference over static flat paint!
and Window Treatments really compliment this space- they add that sense of completion
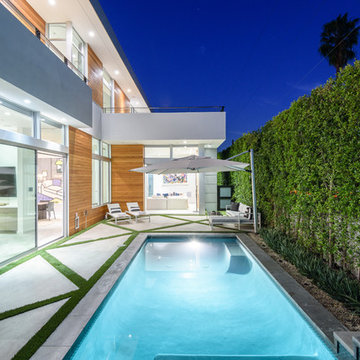
Photo from the outdoor pool area of the facade featuring Garapa wood siding, metal panels and stucco.
Design ideas for a large contemporary rectangular pool in Los Angeles with concrete pavers.
Design ideas for a large contemporary rectangular pool in Los Angeles with concrete pavers.
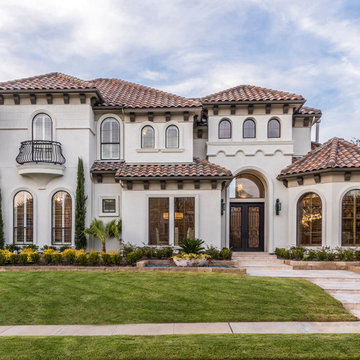
This Starwood home, located in Frisco, TX, was originally designed in the Mediterranean-Tuscan style, typical of the late 90’s and early 2k period. Over the past few years, the home’s interior had been fully renovated to reflect a more clean-transitional look. Aquaterra’s goal for this landscape, pool and outdoor living renovation project was to harmonize the exterior with the interior by creating that same timeless feel. Defining new gathering spots, enhancing flow and maximizing space, with a balance of form and function, was our top priority.
Wade Griffith Photography
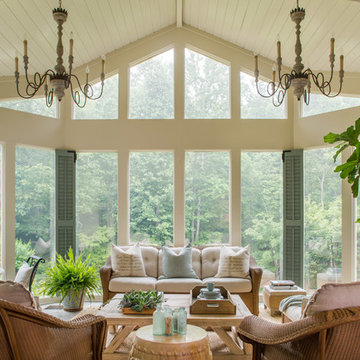
Jeff Herr
Photo of a large traditional sunroom in Atlanta with slate floors and a standard ceiling.
Photo of a large traditional sunroom in Atlanta with slate floors and a standard ceiling.
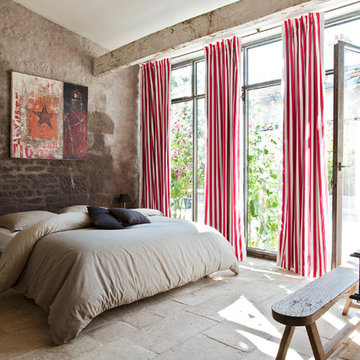
Bruno Warion
This is an example of a large eclectic master bedroom in Angers with no fireplace.
This is an example of a large eclectic master bedroom in Angers with no fireplace.
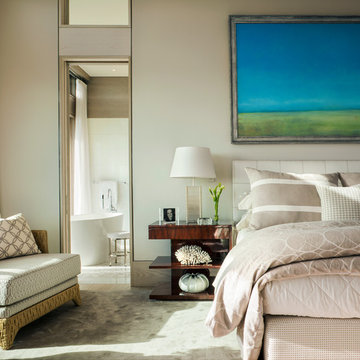
Designed for a waterfront site overlooking Cape Cod Bay, this modern house takes advantage of stunning views while negotiating steep terrain. Designed for LEED compliance, the house is constructed with sustainable and non-toxic materials, and powered with alternative energy systems, including geothermal heating and cooling, photovoltaic (solar) electricity and a residential scale wind turbine.
Builder: Cape Associates
Interior Design: Forehand + Lake
Photography: Durston Saylor
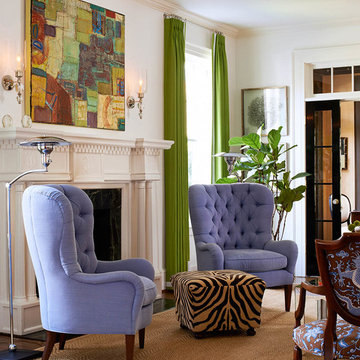
This is an example of a large traditional living room in Charlotte with white walls and a standard fireplace.
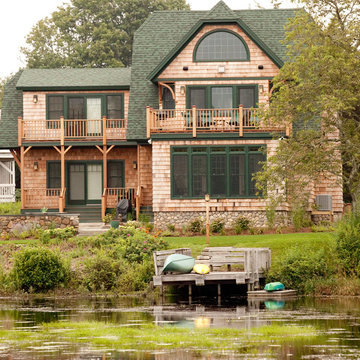
Inspiration for a large country three-storey brown house exterior in Providence with wood siding, a clipped gable roof and a shingle roof.
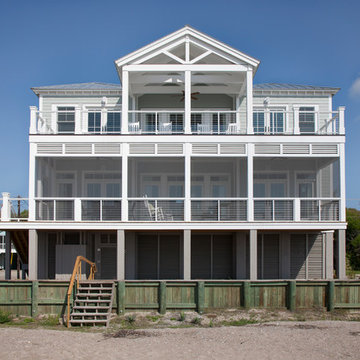
Tanya Boggs Photography
Inspiration for a large beach style three-storey grey exterior in Charleston with concrete fiberboard siding.
Inspiration for a large beach style three-storey grey exterior in Charleston with concrete fiberboard siding.
538 Large Home Design Photos
3



















