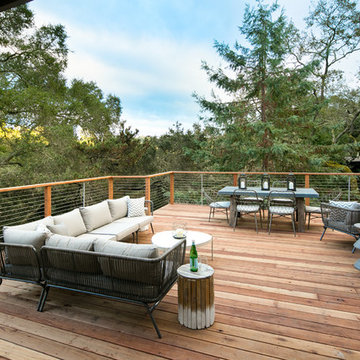20,358 Large Midcentury Home Design Photos
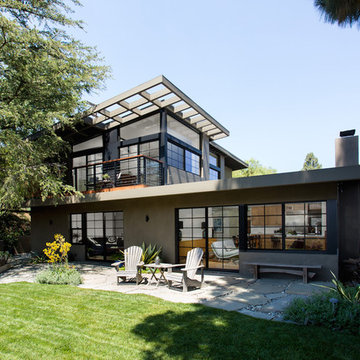
Rear yard from lawn corner. Windows were inspired by Japanese shoji screens and industrial loft window systems. Horizontal alignments of all window muntin bars were fully coordinated throughout. Photo by Clark Dugger
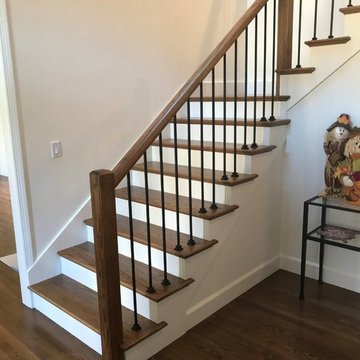
Portland Stair Company
This is an example of a large midcentury wood l-shaped staircase in Portland with painted wood risers and wood railing.
This is an example of a large midcentury wood l-shaped staircase in Portland with painted wood risers and wood railing.
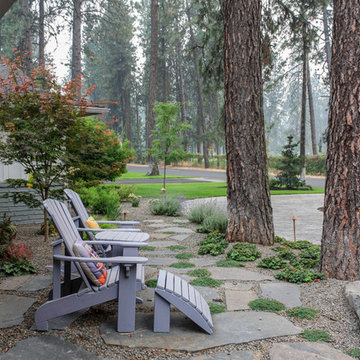
After moving into a mid-century ranch home on Spokane's South Hill, these homeowners gave the tired landscape a dramatic makeover. The aging asphalt driveway was replaced by precast concrete pavers that coordinate with a new walkway of sandwashed concrete pads. A pared-down front lawn reduces the overall water use of the landscape, while sculptural boulders add character. A small flagstone patio creates a spot to enjoy the outdoors in the courtyard-like area between the house and the towering ponderosa pines. The backyard received a similar update, with a new garden area, water feature, and paver patio anchoring the updated space.
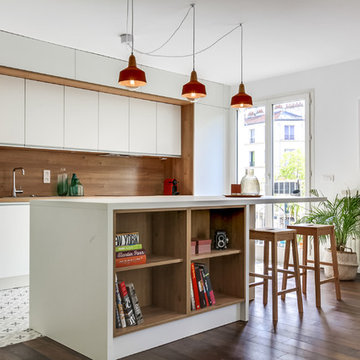
Cuisinella Paris 11
Référence Cuisinella : Light Jet Blanc Brillant
Caisson : Chene Honey
Poignée intégrée : Jet
Plan de travail : Chene Honey & blanc brillant
Crédit photo : Agence Meero
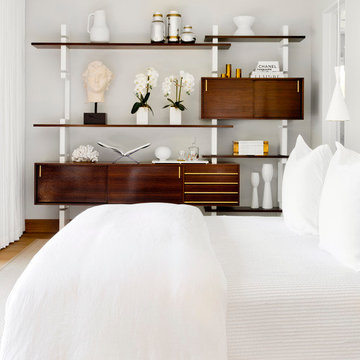
Rikki Snyder
Photo of a large midcentury master bedroom in New York with multi-coloured walls, light hardwood floors and brown floor.
Photo of a large midcentury master bedroom in New York with multi-coloured walls, light hardwood floors and brown floor.
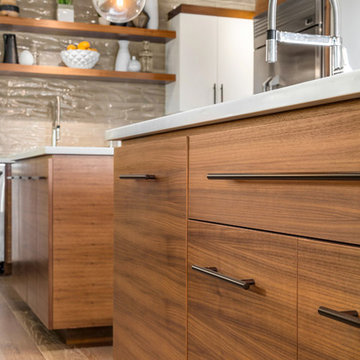
Large midcentury l-shaped open plan kitchen in Portland with an undermount sink, flat-panel cabinets, light wood cabinets, quartzite benchtops, beige splashback, stainless steel appliances, light hardwood floors, with island and beige floor.
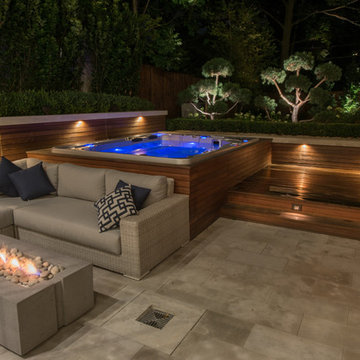
This is an example of a large midcentury backyard rectangular aboveground pool in Toronto with a hot tub and decking.
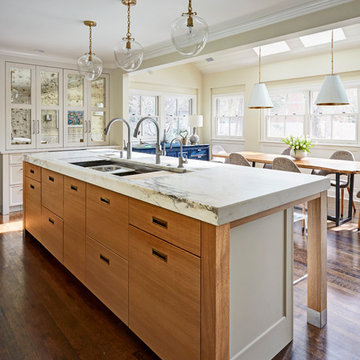
Free ebook, Creating the Ideal Kitchen. DOWNLOAD NOW
This large open concept kitchen and dining space was created by removing a load bearing wall between the old kitchen and a porch area. The new porch was insulated and incorporated into the overall space. The kitchen remodel was part of a whole house remodel so new quarter sawn oak flooring, a vaulted ceiling, windows and skylights were added.
A large calcutta marble topped island takes center stage. It houses a 5’ galley workstation - a sink that provides a convenient spot for prepping, serving, entertaining and clean up. A 36” induction cooktop is located directly across from the island for easy access. Two appliance garages on either side of the cooktop house small appliances that are used on a daily basis.
Honeycomb tile by Ann Sacks and open shelving along the cooktop wall add an interesting focal point to the room. Antique mirrored glass faces the storage unit housing dry goods and a beverage center. “I chose details for the space that had a bit of a mid-century vibe that would work well with what was originally a 1950s ranch. Along the way a previous owner added a 2nd floor making it more of a Cape Cod style home, a few eclectic details felt appropriate”, adds Klimala.
The wall opposite the cooktop houses a full size fridge, freezer, double oven, coffee machine and microwave. “There is a lot of functionality going on along that wall”, adds Klimala. A small pull out countertop below the coffee machine provides a spot for hot items coming out of the ovens.
The rooms creamy cabinetry is accented by quartersawn white oak at the island and wrapped ceiling beam. The golden tones are repeated in the antique brass light fixtures.
“This is the second kitchen I’ve had the opportunity to design for myself. My taste has gotten a little less traditional over the years, and although I’m still a traditionalist at heart, I had some fun with this kitchen and took some chances. The kitchen is super functional, easy to keep clean and has lots of storage to tuck things away when I’m done using them. The casual dining room is fabulous and is proving to be a great spot to linger after dinner. We love it!”
Designed by: Susan Klimala, CKD, CBD
For more information on kitchen and bath design ideas go to: www.kitchenstudio-ge.com
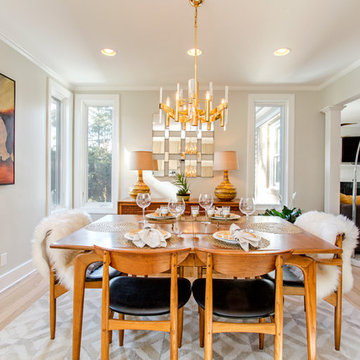
This is an example of a large midcentury separate dining room in Richmond with beige walls, light hardwood floors, no fireplace and beige floor.
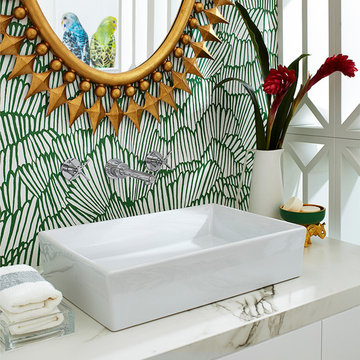
Timeless Palm Springs glamour meets modern in Pulp Design Studios' bathroom design created for the DXV Design Panel 2016. The design is one of four created by an elite group of celebrated designers for DXV's national ad campaign. Faced with the challenge of creating a beautiful space from nothing but an empty stage, Beth and Carolina paired mid-century touches with bursts of colors and organic patterns. The result is glamorous with touches of quirky fun -- the definition of splendid living.
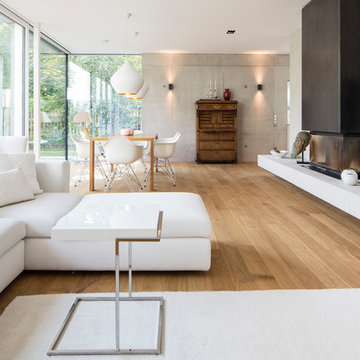
Foto:Quirin Leppert
Large midcentury open concept living room in Munich with grey walls, painted wood floors, a two-sided fireplace and a wall-mounted tv.
Large midcentury open concept living room in Munich with grey walls, painted wood floors, a two-sided fireplace and a wall-mounted tv.
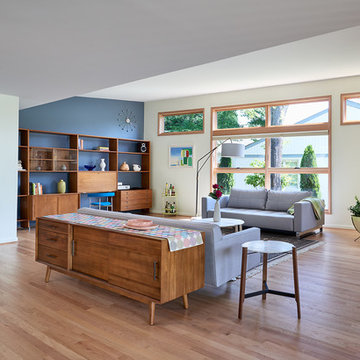
Anice Hoachlander, Hoachlander Davis Photography
Large midcentury formal open concept living room in DC Metro with grey walls, light hardwood floors, no fireplace, no tv and beige floor.
Large midcentury formal open concept living room in DC Metro with grey walls, light hardwood floors, no fireplace, no tv and beige floor.
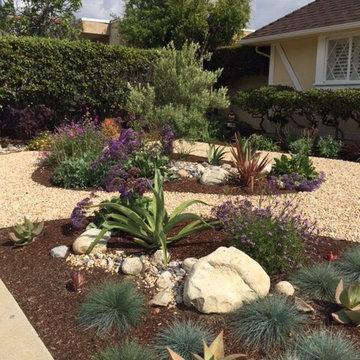
Photo of a large midcentury front yard full sun xeriscape for spring in Los Angeles with gravel.
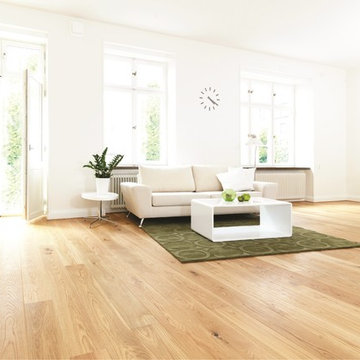
Located in a seaside village on the Gold Coast of Long Island, NY, this home was renovated with all eco-friendly products. The 90+ year old douglas fir wood floors were stained with Bona Drifast Stain - Provincial and finished with Bona Traffic Semi-Gloss.
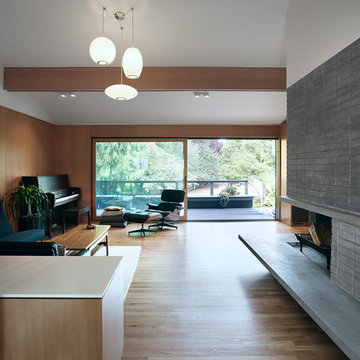
Mark Woods
This is an example of a large midcentury open concept living room in Seattle with a music area, brown walls, light hardwood floors, a two-sided fireplace, a stone fireplace surround and no tv.
This is an example of a large midcentury open concept living room in Seattle with a music area, brown walls, light hardwood floors, a two-sided fireplace, a stone fireplace surround and no tv.
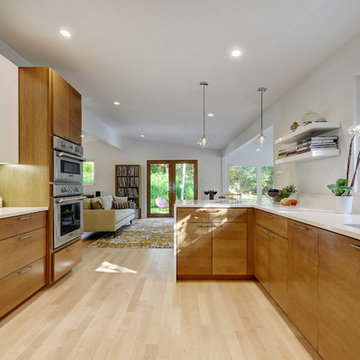
Allison Cartwright, Photographer
RRS Design + Build is a Austin based general contractor specializing in high end remodels and custom home builds. As a leader in contemporary, modern and mid century modern design, we are the clear choice for a superior product and experience. We would love the opportunity to serve you on your next project endeavor. Put our award winning team to work for you today!
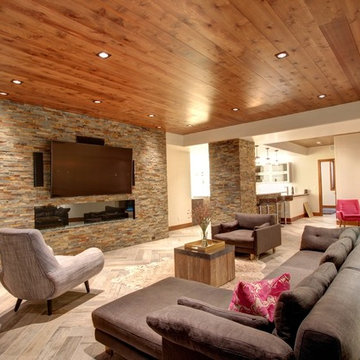
Jenn Cohen
Design ideas for a large midcentury fully buried basement in Denver with white walls, light hardwood floors, a ribbon fireplace and a stone fireplace surround.
Design ideas for a large midcentury fully buried basement in Denver with white walls, light hardwood floors, a ribbon fireplace and a stone fireplace surround.
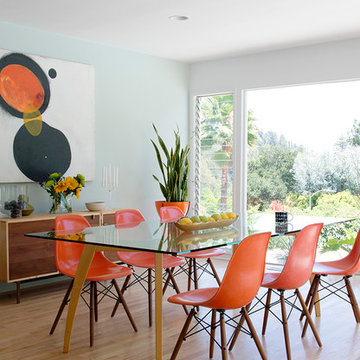
Photos by Philippe Le Berre
Design ideas for a large midcentury dining room in Los Angeles with green walls, light hardwood floors, no fireplace and brown floor.
Design ideas for a large midcentury dining room in Los Angeles with green walls, light hardwood floors, no fireplace and brown floor.
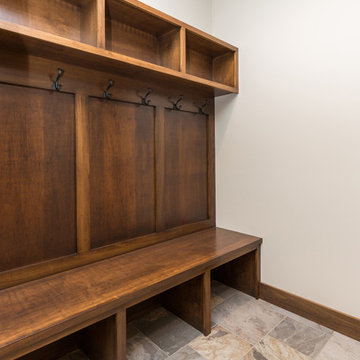
Custom Arched Front Door
Large midcentury mudroom in Other with grey walls, slate floors and a double front door.
Large midcentury mudroom in Other with grey walls, slate floors and a double front door.
20,358 Large Midcentury Home Design Photos
9



















