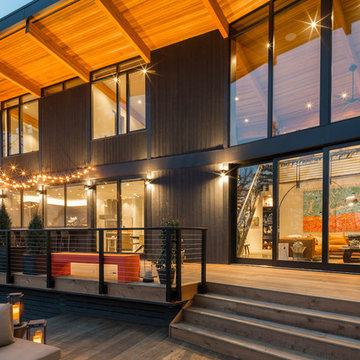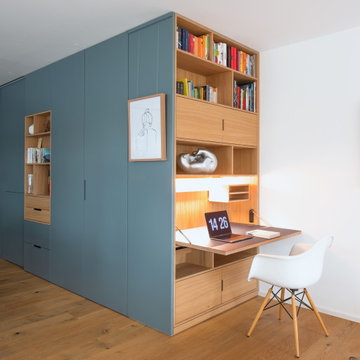20,358 Large Midcentury Home Design Photos
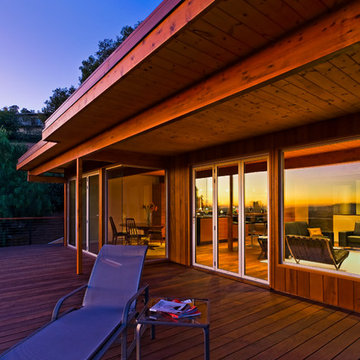
1950’s mid century modern hillside home.
full restoration | addition | modernization.
board formed concrete | clear wood finishes | mid-mod style.
Inspiration for a large midcentury backyard deck in Santa Barbara with a roof extension.
Inspiration for a large midcentury backyard deck in Santa Barbara with a roof extension.
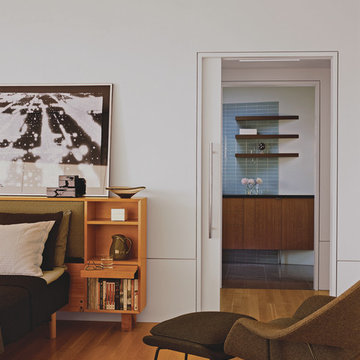
Master bedroom looking toward bathroom
This is an example of a large midcentury master bedroom in Orange County with white walls, light hardwood floors and no fireplace.
This is an example of a large midcentury master bedroom in Orange County with white walls, light hardwood floors and no fireplace.
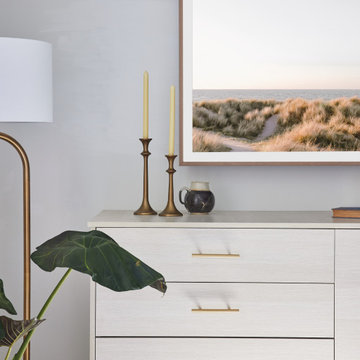
This full home mid-century remodel project is in an affluent community perched on the hills known for its spectacular views of Los Angeles. Our retired clients were returning to sunny Los Angeles from South Carolina. Amidst the pandemic, they embarked on a two-year-long remodel with us - a heartfelt journey to transform their residence into a personalized sanctuary.
Opting for a crisp white interior, we provided the perfect canvas to showcase the couple's legacy art pieces throughout the home. Carefully curating furnishings that complemented rather than competed with their remarkable collection. It's minimalistic and inviting. We created a space where every element resonated with their story, infusing warmth and character into their newly revitalized soulful home.

Photo of a large midcentury l-shaped eat-in kitchen in Los Angeles with a double-bowl sink, flat-panel cabinets, dark wood cabinets, quartzite benchtops, green splashback, subway tile splashback, stainless steel appliances, cork floors, with island, beige floor, grey benchtop and exposed beam.
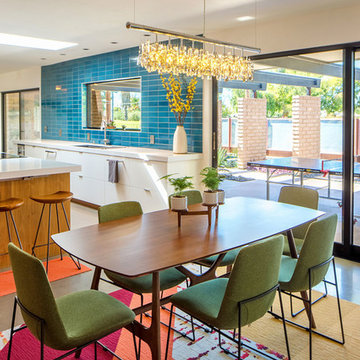
Midcentury kitchen design with a modern twist.
Image: Agnes Art & Photo
Large midcentury kitchen/dining combo in Phoenix with white walls, concrete floors, no fireplace and grey floor.
Large midcentury kitchen/dining combo in Phoenix with white walls, concrete floors, no fireplace and grey floor.
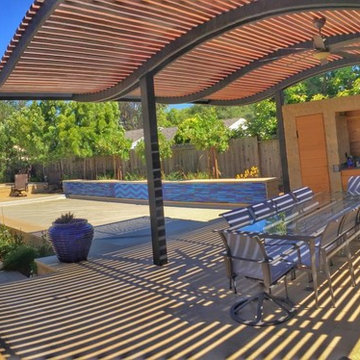
Showcasing:
*Custom curved pergola with lights and fans
*Custom fridge and storage area with an outdoor shower
*Pool with a raised bomb beam and water features inside
*Sun bathing area and at night is a firepit lounge area
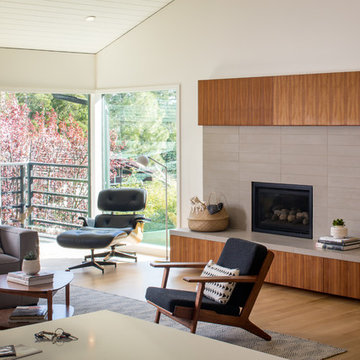
Living room opens out to front deck.
Scott Hargis Photography.
Photo of a large midcentury open concept living room in San Francisco with white walls, light hardwood floors, a standard fireplace, a tile fireplace surround and a wall-mounted tv.
Photo of a large midcentury open concept living room in San Francisco with white walls, light hardwood floors, a standard fireplace, a tile fireplace surround and a wall-mounted tv.
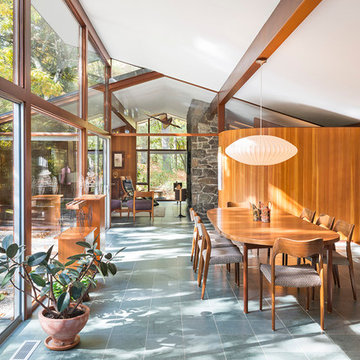
This house west of Boston was originally designed in 1958 by the great New England modernist, Henry Hoover. He built his own modern home in Lincoln in 1937, the year before the German émigré Walter Gropius built his own world famous house only a few miles away. By the time this 1958 house was built, Hoover had matured as an architect; sensitively adapting the house to the land and incorporating the clients wish to recreate the indoor-outdoor vibe of their previous home in Hawaii.
The house is beautifully nestled into its site. The slope of the roof perfectly matches the natural slope of the land. The levels of the house delicately step down the hill avoiding the granite ledge below. The entry stairs also follow the natural grade to an entry hall that is on a mid level between the upper main public rooms and bedrooms below. The living spaces feature a south- facing shed roof that brings the sun deep in to the home. Collaborating closely with the homeowner and general contractor, we freshened up the house by adding radiant heat under the new purple/green natural cleft slate floor. The original interior and exterior Douglas fir walls were stripped and refinished.
Photo by: Nat Rea Photography

Large midcentury galley eat-in kitchen in London with an integrated sink, blue cabinets, quartzite benchtops, green splashback, ceramic splashback, stainless steel appliances, light hardwood floors, with island, beige floor and grey benchtop.

Design ideas for a large midcentury galley eat-in kitchen in London with an integrated sink, blue cabinets, quartzite benchtops, green splashback, ceramic splashback, stainless steel appliances, light hardwood floors, with island, beige floor and grey benchtop.

A classic select grade natural oak. Timeless and versatile. With the Modin Collection, we have raised the bar on luxury vinyl plank. The result is a new standard in resilient flooring. Modin offers true embossed in register texture, a low sheen level, a rigid SPC core, an industry-leading wear layer, and so much more.
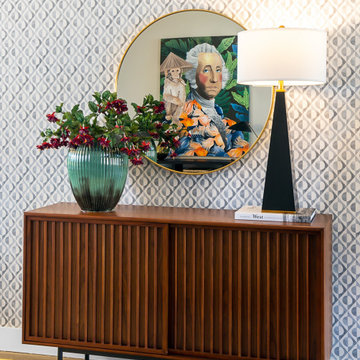
A fun and eye-catching entry with geometric wallpaper, a performance velvet bench, and ample storage!
This is an example of a large midcentury foyer in Dallas with grey walls and wallpaper.
This is an example of a large midcentury foyer in Dallas with grey walls and wallpaper.

Design ideas for a large midcentury master bathroom in Detroit with a double shower, a one-piece toilet, white tile, ceramic tile, white walls, a vessel sink, wood benchtops, a hinged shower door, brown benchtops, a double vanity, a floating vanity, vaulted, flat-panel cabinets, medium wood cabinets, concrete floors, blue floor and a niche.
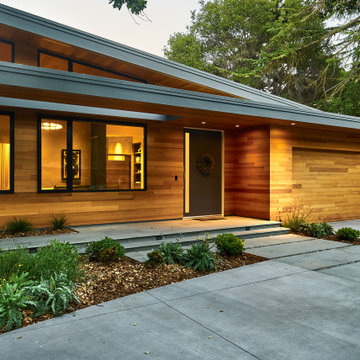
Design ideas for a large midcentury one-storey brown house exterior in San Francisco with a shed roof and a black roof.

The previously modest entry is now highlighted by an enlarged entry door with exterior lights and a wide stepping stone path. New window openings were delicately created to provide a dynamic composition.
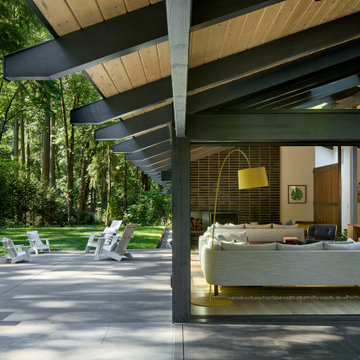
Large midcentury side yard patio in Portland with a fire feature, concrete slab and a roof extension.
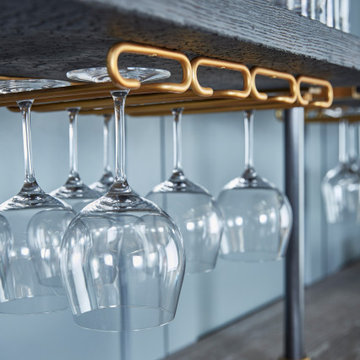
This beautiful bar cabinet with burnt oak adjustable shelves is part of our Loft Shelving System. Our Loft posts in blackened gunmetal and fully machined brass fittings in our buffed brass finish mount from the top of our cabinet and tie back to the wall to support 8 shelves. Amuneal’s proprietary machined hardware clamps onto the posts so that the shelves can be easily adjusted at any time. The burnt oak shelves are milled in house from solid white oak to a thickness of 1.5” before being hand-finished using the traditional Shou Sugi Ban process of burning the wood. Once completed, the shelves are sealed with a protective coating that keeps that burnt finish from rubbing off. The combination of blackened steel posts, machined and patinated brass hardware and the charred oak shelves make this a stunning and sculptural shelving option for any space. Integrated bronze bottle stops and wine glass holders add detail and purpose. The lower portion of this bar system is a tall credenza in one of Amuneal’s new finishes, cerused chestnut. The credenza storage highlights the system’s flexibility with drawers, cabinets and glass fronted doors, all with Amuneal fully machined and full width drawer pulls. Behind the glass doors, are a series of pull-out wine trays, carved from solid oak, allowing both display and storage in this unit. This unit is fabricated in our Philadelphia-based furniture studio and can be customized with different metal and wood finishes as well as different shelf widths, sizes and configurations.
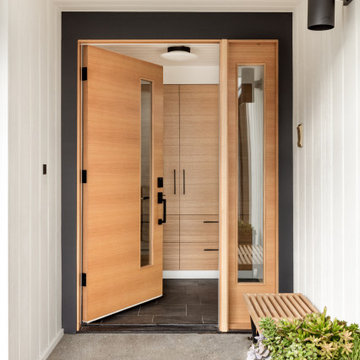
Mid Century home tastefully updated throughought, with new entry, kitchen, storage, stair rail, built ins, bathrooms, basement with kitchenette, and featuring sweeping views with folding La Cantina Doors & Windows. Cabinetry is horizontally grained quarter sawn white oak, waterfall countertop surface is quartzite. Architect: Spinell Design, Photo: Miranda Estes, Construction: Blue Sound Construction, Inc.
20,358 Large Midcentury Home Design Photos
7



















