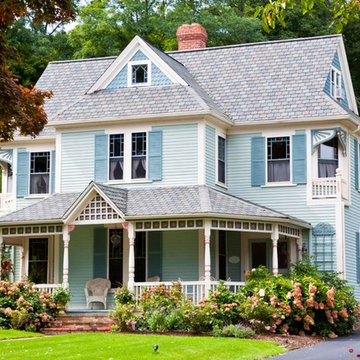Large Victorian Exterior Design Ideas
Refine by:
Budget
Sort by:Popular Today
61 - 80 of 1,604 photos
Item 1 of 3
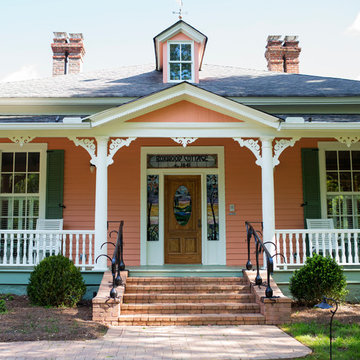
Photo of a large traditional two-storey orange exterior in Atlanta with wood siding and a hip roof.
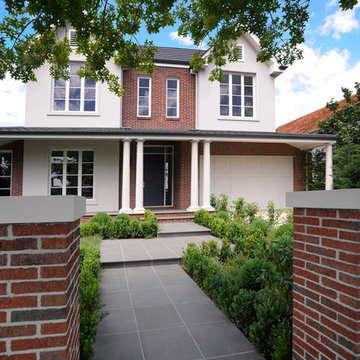
Austral Bricks Natural Stone paving slabs in Sawn Basalt decorate the front path and steps leading to the verandah. They also feature in the outdoor room and paths flanking the house rear.
Structural Engineer: Mark Stellar & Associates
Bricklayer: M&M Bricklaying
Paving Construction: Komplete Bricks & Pavers
Architect: Peter Jackson Design in association with Canonbury Fine Homes
Developer / Builder: Canonbury Fine Homes
Photographer: Digital Photography Inhouse, Michael Laurie
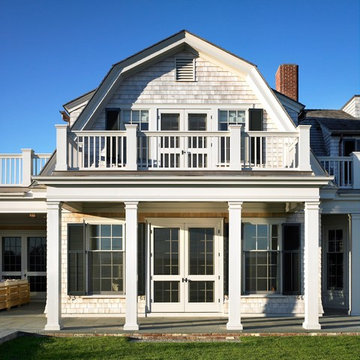
Greg Premru
Inspiration for a large traditional two-storey exterior in Boston with wood siding and a gambrel roof.
Inspiration for a large traditional two-storey exterior in Boston with wood siding and a gambrel roof.
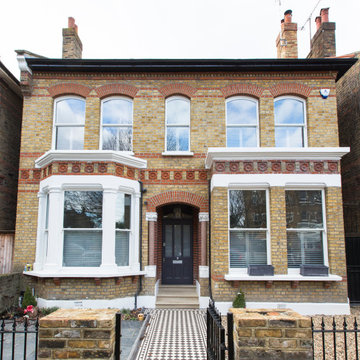
Victorian double fronted house
This is an example of a large traditional two-storey brick yellow house exterior in London with a gable roof, a tile roof and a grey roof.
This is an example of a large traditional two-storey brick yellow house exterior in London with a gable roof, a tile roof and a grey roof.
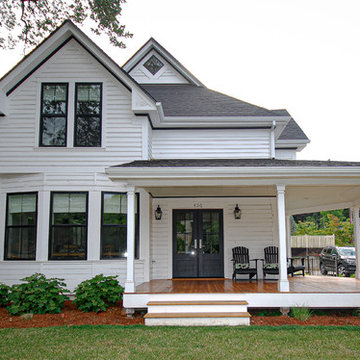
A complete home renovation in the heart of Hood River, OR. New owners worked with Oregon Finish Carpentry, Inc. to breath new life into this old home. We prioritized durability, craftsmanship and charm, and created a heritage home to be passed down through generations. The open main level creates a great space for family to come together. The unique split-level design on the upper floors allows for separate bedroom and bathroom spaces for privacy at the end of the day. This home features two master suites, an art studio, and custom craftsmanship throughout.
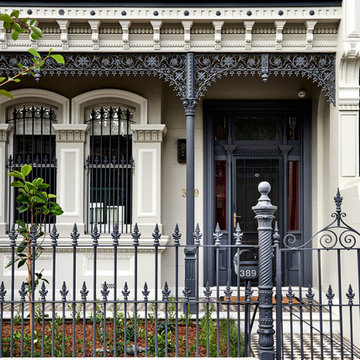
Inspiration for a large traditional two-storey brick house exterior in Sydney with a gable roof and a tile roof.
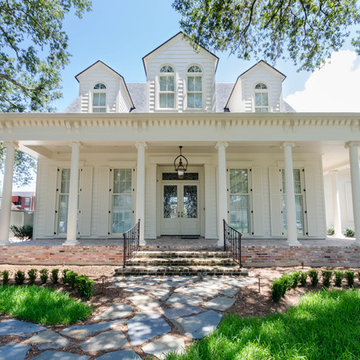
Jefferson Door supplied: exterior doors (custom Sapele mahogany), interior doors (Buffelen), windows (Marvin windows), shutters (custom Sapele mahogany), columns (HB&G), crown moulding, baseboard and door hardware (Emtek).
House was built by Hotard General Contracting, Inc.
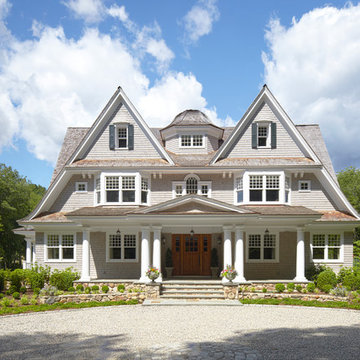
Laura Moss
This is an example of a large traditional three-storey grey exterior in New York with wood siding, a gable roof and a shingle roof.
This is an example of a large traditional three-storey grey exterior in New York with wood siding, a gable roof and a shingle roof.
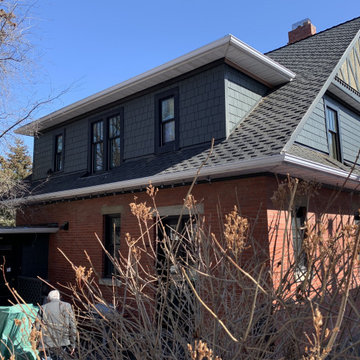
Old Cedar Shake is Rreplaced By New James Hardie Straight Shake in Iron Gray. New North Star Black Windows in the Basement. (22-3214)
Inspiration for a large traditional two-storey grey house exterior in Calgary with concrete fiberboard siding and shingle siding.
Inspiration for a large traditional two-storey grey house exterior in Calgary with concrete fiberboard siding and shingle siding.
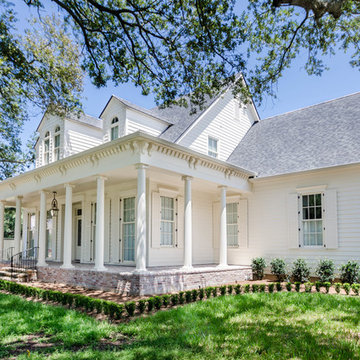
Jefferson Door supplied: exterior doors (custom Sapele mahogany), interior doors (Buffelen), windows (Marvin windows), shutters (custom Sapele mahogany), columns (HB&G), crown moulding, baseboard and door hardware (Emtek).
House was built by Hotard General Contracting, Inc.

Michael J. Lee Photography
Photo of a large traditional two-storey brown house exterior in Boston with a gambrel roof, wood siding and a shingle roof.
Photo of a large traditional two-storey brown house exterior in Boston with a gambrel roof, wood siding and a shingle roof.
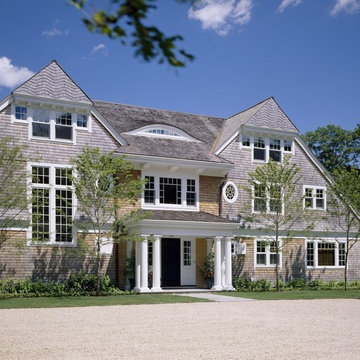
Marion, MA
Photography by Brian Vanden Brink
Photo of a large traditional three-storey exterior in Boston with wood siding.
Photo of a large traditional three-storey exterior in Boston with wood siding.
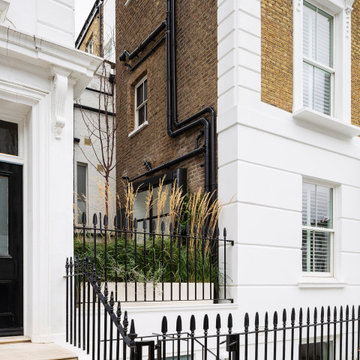
complete renovation for a Victorian house in Notting Hill, London W11
Design ideas for a large traditional brick townhouse exterior in London with four or more storeys, a gambrel roof, a tile roof and a black roof.
Design ideas for a large traditional brick townhouse exterior in London with four or more storeys, a gambrel roof, a tile roof and a black roof.
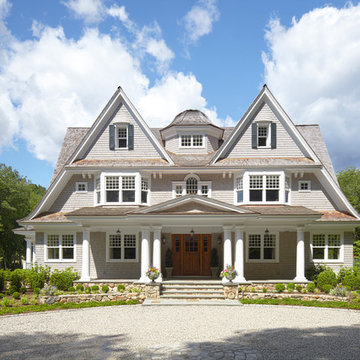
Photo of a large traditional three-storey grey exterior in New York with wood siding and a gable roof.
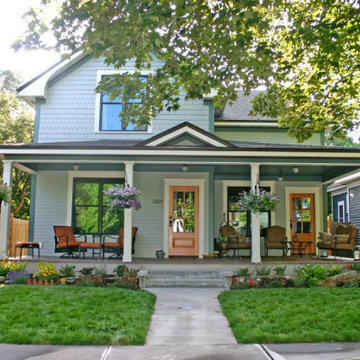
Photo of a large traditional two-storey blue house exterior in Boise with concrete fiberboard siding, a gable roof and a shingle roof.
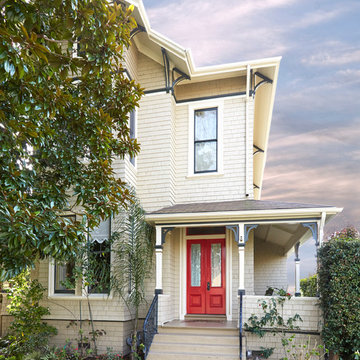
Mike Kaskel
Photo of a large traditional two-storey beige house exterior in San Francisco.
Photo of a large traditional two-storey beige house exterior in San Francisco.
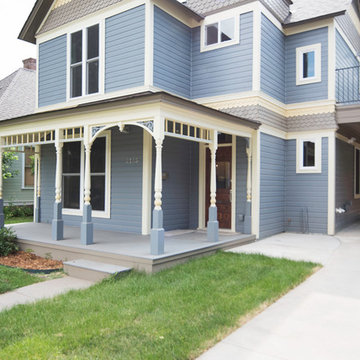
Photography and staging by Heather Mace of RA+A
This is an example of a large traditional three-storey blue exterior in Albuquerque with mixed siding.
This is an example of a large traditional three-storey blue exterior in Albuquerque with mixed siding.
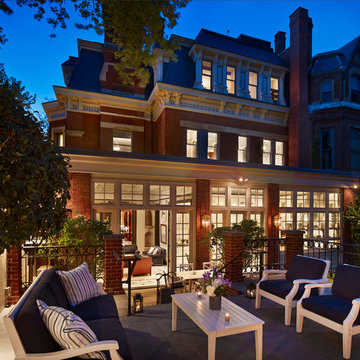
Halkin Mason Photography
Design ideas for a large traditional three-storey exterior in Philadelphia.
Design ideas for a large traditional three-storey exterior in Philadelphia.
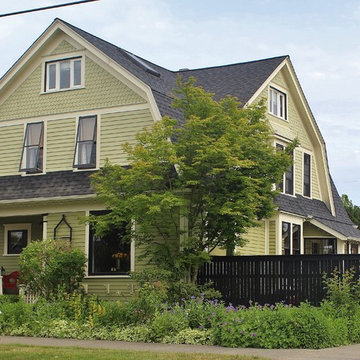
Photo: Kimberley Bryan © 2015 Houzz
This is an example of a large traditional three-storey green exterior in Seattle.
This is an example of a large traditional three-storey green exterior in Seattle.
Large Victorian Exterior Design Ideas
4
