Laundry Room Design Ideas with a Concealed Washer and Dryer
Refine by:
Budget
Sort by:Popular Today
21 - 40 of 666 photos
Item 1 of 2
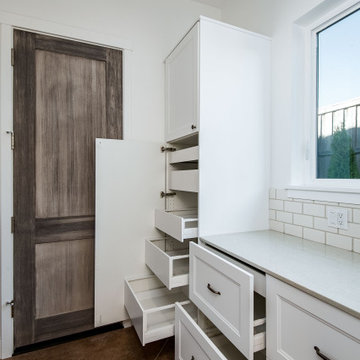
Custom Built home designed to fit on an undesirable lot provided a great opportunity to think outside of the box with creating a large open concept living space with a kitchen, dining room, living room, and sitting area. This space has extra high ceilings with concrete radiant heat flooring and custom IKEA cabinetry throughout. The master suite sits tucked away on one side of the house while the other bedrooms are upstairs with a large flex space, great for a kids play area!
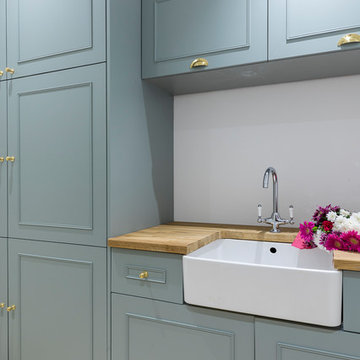
Utility room joinery was made bespoke and to match the style of the kitchen.
Photography by Chris Snook
Mid-sized country single-wall laundry room in London with a farmhouse sink, shaker cabinets, wood benchtops, grey walls, porcelain floors, a concealed washer and dryer, brown floor and blue cabinets.
Mid-sized country single-wall laundry room in London with a farmhouse sink, shaker cabinets, wood benchtops, grey walls, porcelain floors, a concealed washer and dryer, brown floor and blue cabinets.
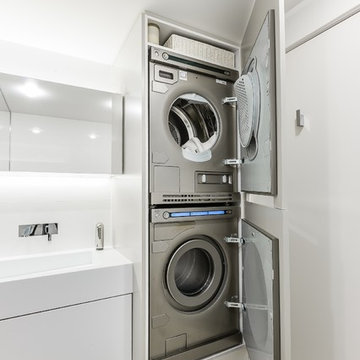
Photo of a small contemporary single-wall utility room in Auckland with flat-panel cabinets, solid surface benchtops, white walls, porcelain floors, a concealed washer and dryer and white cabinets.
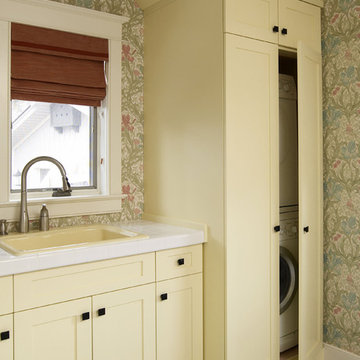
Laundry Room. Custom finish and layout.
All cabinetry designed and manufactured by Interior Works.
Traditional laundry room in Toronto with a concealed washer and dryer.
Traditional laundry room in Toronto with a concealed washer and dryer.

This is an example of a mid-sized contemporary single-wall utility room in Other with flat-panel cabinets, grey cabinets, quartz benchtops, white benchtop, a single-bowl sink, grey splashback, porcelain splashback, beige walls, porcelain floors, a concealed washer and dryer, grey floor, wallpaper and wallpaper.
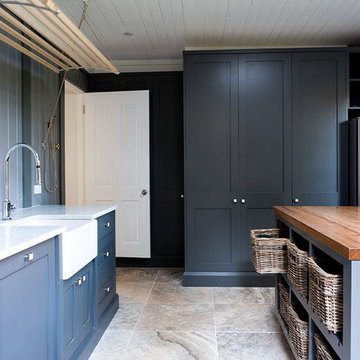
Design ideas for a large traditional u-shaped dedicated laundry room in Sydney with a farmhouse sink, shaker cabinets, grey cabinets, marble benchtops, white splashback, porcelain splashback, travertine floors, grey walls and a concealed washer and dryer.
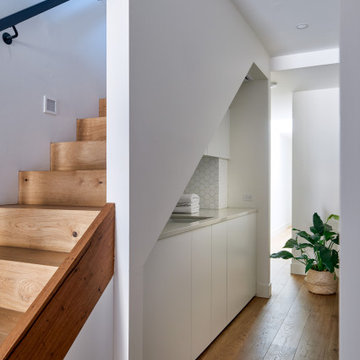
Laundry design cleverly utilising the under staircase space in this townhouse space.
Inspiration for a small contemporary galley laundry room in Melbourne with an undermount sink, white cabinets, quartz benchtops, white splashback, mosaic tile splashback, white walls, light hardwood floors, a concealed washer and dryer, brown floor and white benchtop.
Inspiration for a small contemporary galley laundry room in Melbourne with an undermount sink, white cabinets, quartz benchtops, white splashback, mosaic tile splashback, white walls, light hardwood floors, a concealed washer and dryer, brown floor and white benchtop.
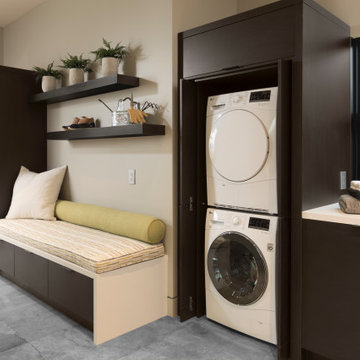
This mud room is either entered via the mud room entry from the garage or through the glass exterior door. A large cabinetry coat closet flanks an expansive bench seat with drawer storage below for shoes. Floating shelves provide ample storage for small gardening items, hats and gloves. The bench seat upholstery adds warmth, comfort and a splash of color to the space. Stacked laundry behind retractable doors and a large folding counter completes the picture!
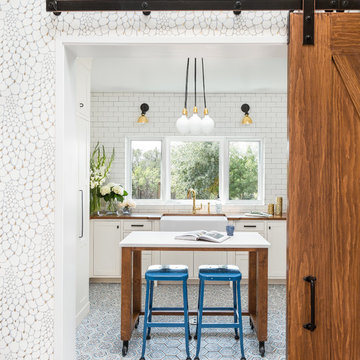
photo credit: Haris Kenjar
Design ideas for a modern laundry room in Albuquerque with a farmhouse sink, white cabinets, wood benchtops, white walls, terra-cotta floors, blue floor, a concealed washer and dryer, white benchtop and shaker cabinets.
Design ideas for a modern laundry room in Albuquerque with a farmhouse sink, white cabinets, wood benchtops, white walls, terra-cotta floors, blue floor, a concealed washer and dryer, white benchtop and shaker cabinets.
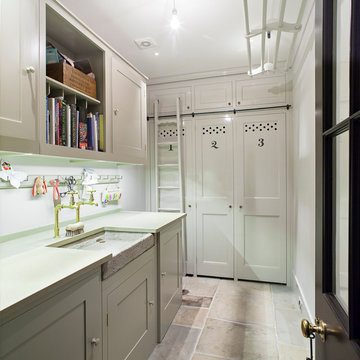
Peter Landers
Inspiration for a large traditional dedicated laundry room in London with a farmhouse sink, shaker cabinets, white cabinets, white walls and a concealed washer and dryer.
Inspiration for a large traditional dedicated laundry room in London with a farmhouse sink, shaker cabinets, white cabinets, white walls and a concealed washer and dryer.
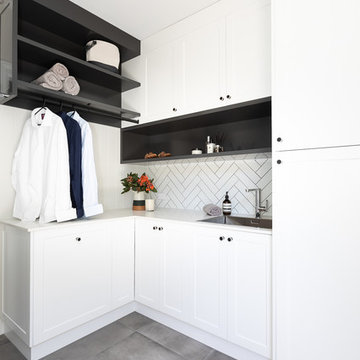
Design ideas for a mid-sized contemporary l-shaped utility room in Brisbane with a drop-in sink, shaker cabinets, white cabinets, quartz benchtops, white walls, ceramic floors, a concealed washer and dryer, grey floor and white benchtop.
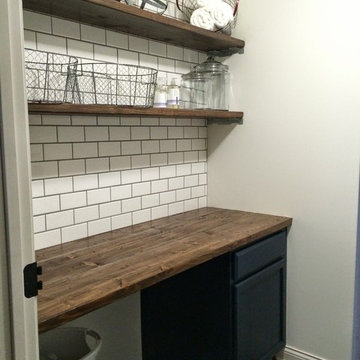
Cute little Farmhouse style laundry space.
Stevenson ranch. Ca
Mid-sized single-wall laundry cupboard with recessed-panel cabinets, blue cabinets, wood benchtops, white walls, porcelain floors, a concealed washer and dryer, grey floor and brown benchtop.
Mid-sized single-wall laundry cupboard with recessed-panel cabinets, blue cabinets, wood benchtops, white walls, porcelain floors, a concealed washer and dryer, grey floor and brown benchtop.
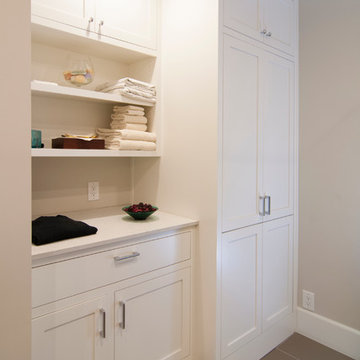
A stack-able Washer/Dryer is tucked away behind retractable doors. The bottom of the cabinet is removable when the machine needs to be serviced.
Kyle Hixon, Precision Cabinets & Trim
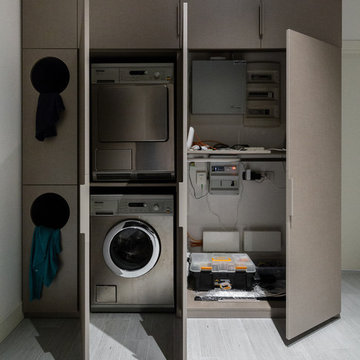
dettaglio della zona lavatrice asciugatrice, contatori e comandi remoti degli impianti, a sinistra dettaglio del porta biancheria.
Particolare della lavanderia con letto a scomparsa per la servitù.
Un letto che scompare all'occorrenza che può essere utilizzato anche per gli ospiti
il sistema integrato a ribalta permette di avere il letto completamente nascosto e non visible
foto marco Curatolo
foto marco Curatolo
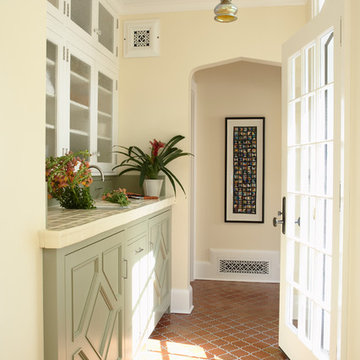
Architecture & Interior Design: David Heide Design Studio
Photography: Susan Gilmore
Design ideas for a traditional single-wall utility room in Minneapolis with an undermount sink, recessed-panel cabinets, green cabinets, tile benchtops, terra-cotta floors, a concealed washer and dryer and beige walls.
Design ideas for a traditional single-wall utility room in Minneapolis with an undermount sink, recessed-panel cabinets, green cabinets, tile benchtops, terra-cotta floors, a concealed washer and dryer and beige walls.
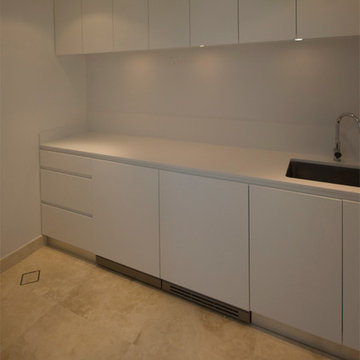
Photo of a modern laundry room in Sydney with an undermount sink, white cabinets, quartz benchtops, white walls and a concealed washer and dryer.
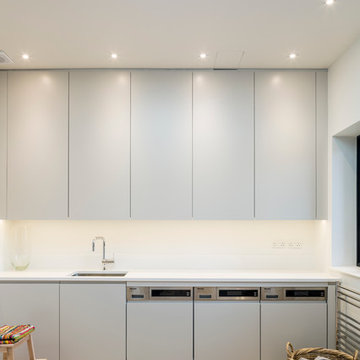
Gareth Gardner
Contemporary laundry room in London with flat-panel cabinets, quartz benchtops, a concealed washer and dryer, an undermount sink, white walls and light hardwood floors.
Contemporary laundry room in London with flat-panel cabinets, quartz benchtops, a concealed washer and dryer, an undermount sink, white walls and light hardwood floors.
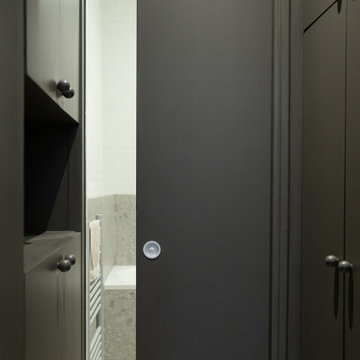
Rendez-vous au cœur du 9ème arrondissement à quelques pas de notre agence parisienne, pour découvrir un appartement haussmannien de 72m2 entièrement rénové dans un esprit chaleureux, design et coloré.
Dès l’entrée le ton est donné ! Dans cet appartement parisien, courbes et couleurs naturelles sont à l’honneur. Acheté dans son jus car inhabité depuis plusieurs années, nos équipes ont pris plaisir à lui donner un vrai coup d’éclat. Le couloir de l’entrée qui mène à la cuisine a été peint d’un vert particulièrement doux « Ombre Pelvoux » qui se marie au beige mat des nouvelles façades Havstorp Ikea et à la crédence en mosaïque signée Winckelmans. Notre coup de cœur dans ce projet : les deux arches créées dans la pièce de vie pour ouvrir le salon sur la salle à manger, initialement cloisonnés.
L’avantage de rénover un appartement délabré ? Partir de zéro et tout recommencer. Pour ce projet, rien n’a été laissé au hasard. Le brief des clients : optimiser les espaces et multiplier les rangements. Dans la chambre parentale, notre menuisier a créé un bloc qui intègre neufs tiroirs et deux penderies toute hauteur, ainsi que deux petits placards avec tablette de part et d’autre du lit qui font office de chevets. Quant au couloir qui mène à la salle de bain principale, une petite buanderie se cache dans des placards et permet à toute la famille de profiter d’une pièce spacieuse avec baignoire, double vasque et grand miroir !

Inspiration for a small single-wall utility room in Sydney with a drop-in sink, shaker cabinets, white cabinets, quartz benchtops, beige splashback, porcelain splashback, white walls, travertine floors, a concealed washer and dryer, beige floor and white benchtop.
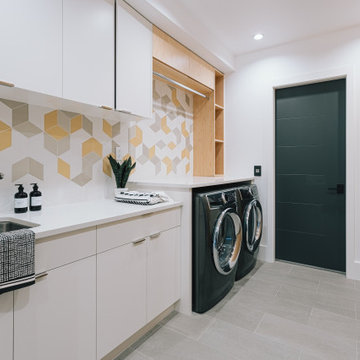
Clean lines and punches of colour were used for this functional laundry room. It has a customized dog shower.
This is an example of a mid-sized modern galley utility room in Vancouver with a drop-in sink, flat-panel cabinets, white cabinets, granite benchtops, white walls, porcelain floors, a concealed washer and dryer, beige floor and white benchtop.
This is an example of a mid-sized modern galley utility room in Vancouver with a drop-in sink, flat-panel cabinets, white cabinets, granite benchtops, white walls, porcelain floors, a concealed washer and dryer, beige floor and white benchtop.
Laundry Room Design Ideas with a Concealed Washer and Dryer
2