Laundry Room Design Ideas with Beige Walls
Refine by:
Budget
Sort by:Popular Today
181 - 200 of 7,179 photos
Item 1 of 2
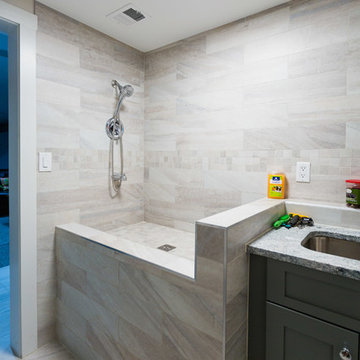
This is an example of a mid-sized transitional l-shaped utility room in DC Metro with an undermount sink, raised-panel cabinets, grey cabinets, granite benchtops, beige walls, ceramic floors, a stacked washer and dryer, beige floor and multi-coloured benchtop.
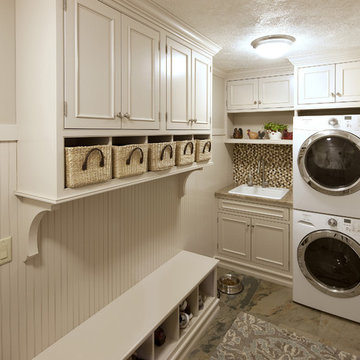
Design ideas for a mid-sized transitional single-wall utility room in Miami with a drop-in sink, recessed-panel cabinets, white cabinets, granite benchtops, beige walls, slate floors, a stacked washer and dryer, grey floor and beige benchtop.
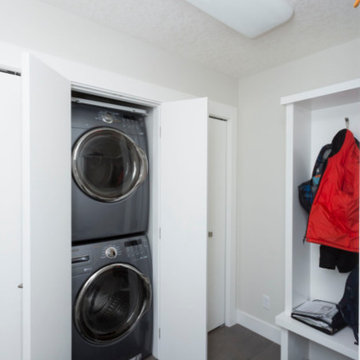
This is an example of a small modern single-wall laundry cupboard in Calgary with beige walls, porcelain floors, a stacked washer and dryer and green floor.
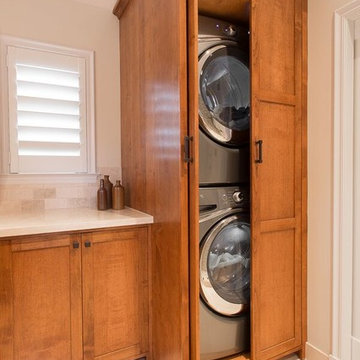
Custom-made cabinets to hold laundry units.
Inspiration for a small galley laundry room in Other with marble benchtops, beige walls, ceramic floors, a stacked washer and dryer, recessed-panel cabinets and medium wood cabinets.
Inspiration for a small galley laundry room in Other with marble benchtops, beige walls, ceramic floors, a stacked washer and dryer, recessed-panel cabinets and medium wood cabinets.
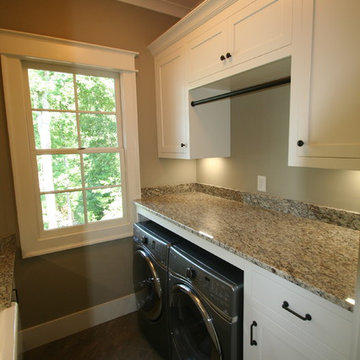
Photo of a mid-sized transitional galley utility room in Other with a farmhouse sink, shaker cabinets, white cabinets, granite benchtops, beige walls, slate floors, a side-by-side washer and dryer and green floor.
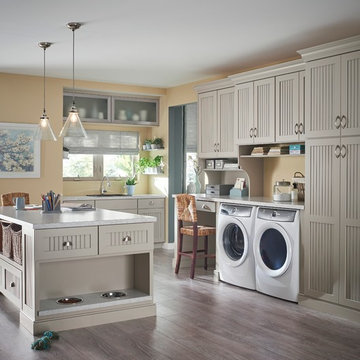
This is an example of a transitional utility room in Minneapolis with a drop-in sink, dark hardwood floors, a side-by-side washer and dryer, recessed-panel cabinets, grey cabinets and beige walls.
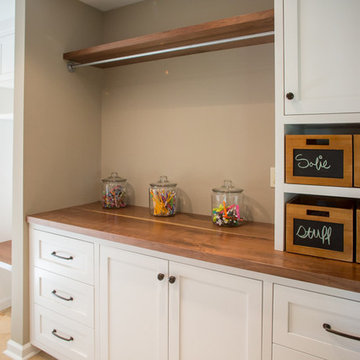
Inspiration for a large transitional galley utility room in Philadelphia with shaker cabinets, white cabinets, wood benchtops, beige walls, ceramic floors and a side-by-side washer and dryer.
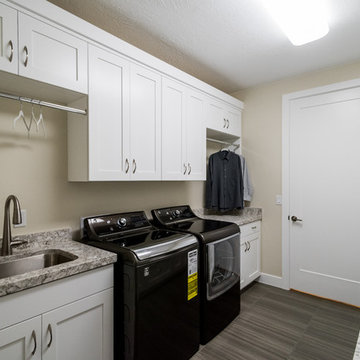
This was our 2016 Parade Home and our model home for our Cantera Cliffs Community. This unique home gets better and better as you pass through the private front patio courtyard and into a gorgeous entry. The study conveniently located off the entry can also be used as a fourth bedroom. A large walk-in closet is located inside the master bathroom with convenient access to the laundry room. The great room, dining and kitchen area is perfect for family gathering. This home is beautiful inside and out.
Jeremiah Barber
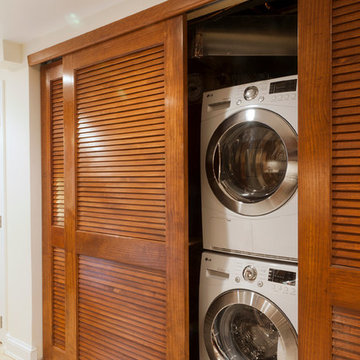
Total gut and renovation of a Georgetown 1900 townhouse.
Photo of a mid-sized contemporary l-shaped laundry cupboard in DC Metro with an undermount sink, shaker cabinets, medium wood cabinets, ceramic floors, beige walls and a stacked washer and dryer.
Photo of a mid-sized contemporary l-shaped laundry cupboard in DC Metro with an undermount sink, shaker cabinets, medium wood cabinets, ceramic floors, beige walls and a stacked washer and dryer.
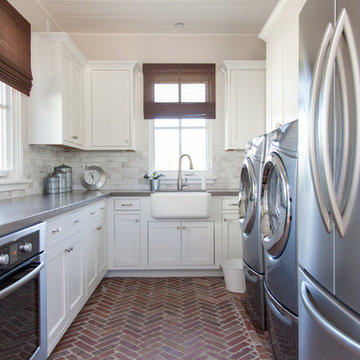
Inspiration for a large transitional u-shaped utility room in Phoenix with a farmhouse sink, white cabinets, beige walls, brick floors, a side-by-side washer and dryer and shaker cabinets.
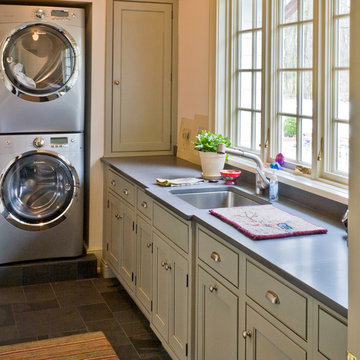
Photo of a mid-sized traditional l-shaped laundry room in Chicago with beaded inset cabinets, grey cabinets, soapstone benchtops, beige walls, slate floors, a stacked washer and dryer and an undermount sink.
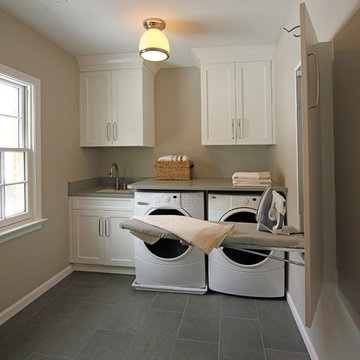
Danielle Frye
Photo of a large transitional single-wall dedicated laundry room in DC Metro with recessed-panel cabinets, white cabinets, porcelain floors, a side-by-side washer and dryer, an undermount sink and beige walls.
Photo of a large transitional single-wall dedicated laundry room in DC Metro with recessed-panel cabinets, white cabinets, porcelain floors, a side-by-side washer and dryer, an undermount sink and beige walls.
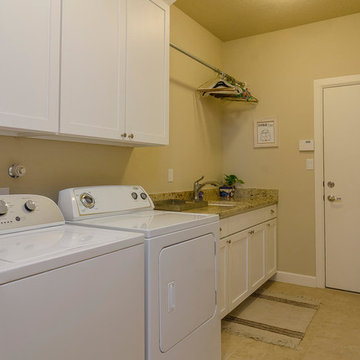
This is an example of a mid-sized traditional single-wall dedicated laundry room in Albuquerque with an undermount sink, shaker cabinets, white cabinets, granite benchtops, beige walls, travertine floors and a side-by-side washer and dryer.
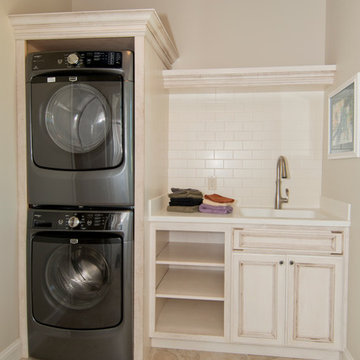
Rick Stordahl Photography
This is an example of a mid-sized traditional single-wall dedicated laundry room in Other with an integrated sink, white cabinets, solid surface benchtops, beige walls, porcelain floors, a stacked washer and dryer and recessed-panel cabinets.
This is an example of a mid-sized traditional single-wall dedicated laundry room in Other with an integrated sink, white cabinets, solid surface benchtops, beige walls, porcelain floors, a stacked washer and dryer and recessed-panel cabinets.
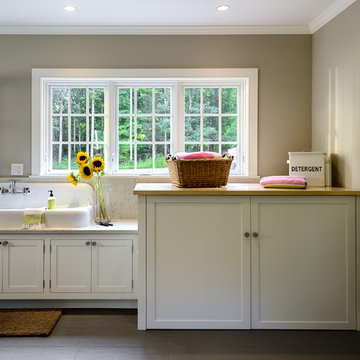
Rob Karosis
This is an example of a mid-sized country utility room in New York with flat-panel cabinets, white cabinets, marble benchtops, beige walls, ceramic floors and a drop-in sink.
This is an example of a mid-sized country utility room in New York with flat-panel cabinets, white cabinets, marble benchtops, beige walls, ceramic floors and a drop-in sink.
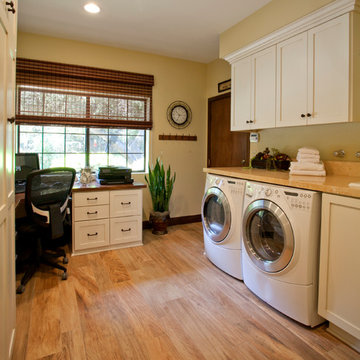
Jim Gross Photography
Photo of a mid-sized transitional galley utility room in Los Angeles with a drop-in sink, shaker cabinets, white cabinets, limestone benchtops, porcelain floors, a side-by-side washer and dryer and beige walls.
Photo of a mid-sized transitional galley utility room in Los Angeles with a drop-in sink, shaker cabinets, white cabinets, limestone benchtops, porcelain floors, a side-by-side washer and dryer and beige walls.
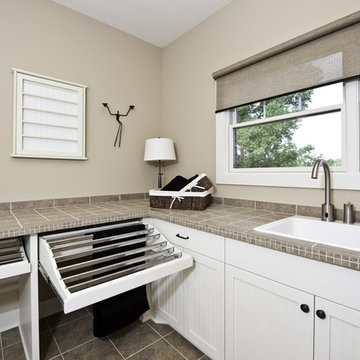
The best of the present and past merge in this distinctive new design inspired by two classic all-American architectural styles. The roomy main floor includes a spacious living room, well-planned kitchen and dining area, large (15- by 15-foot) library and a handy mud room perfect for family living. Upstairs three family bedrooms await. The lower level features a family room, large home theater, billiards area and an exercise
room.
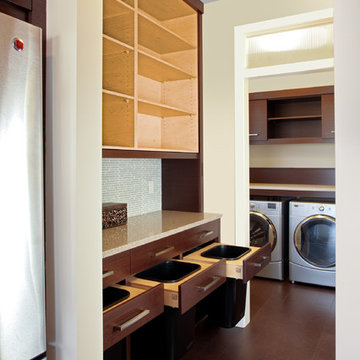
Mid-sized contemporary dedicated laundry room in Calgary with flat-panel cabinets, beige walls, medium hardwood floors, a side-by-side washer and dryer and dark wood cabinets.
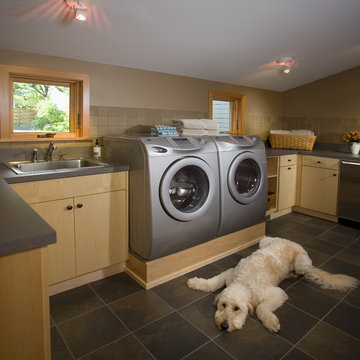
Photography by Andrea Rugg
This is an example of a large contemporary u-shaped dedicated laundry room in Minneapolis with light wood cabinets, a drop-in sink, flat-panel cabinets, solid surface benchtops, beige walls, travertine floors, a side-by-side washer and dryer, grey floor and grey benchtop.
This is an example of a large contemporary u-shaped dedicated laundry room in Minneapolis with light wood cabinets, a drop-in sink, flat-panel cabinets, solid surface benchtops, beige walls, travertine floors, a side-by-side washer and dryer, grey floor and grey benchtop.
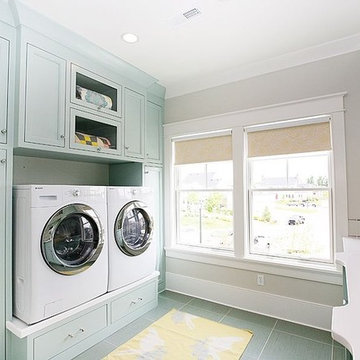
Photography by Hiya Papaya
Design ideas for an eclectic galley dedicated laundry room in Salt Lake City with recessed-panel cabinets, blue cabinets, beige walls, ceramic floors and a side-by-side washer and dryer.
Design ideas for an eclectic galley dedicated laundry room in Salt Lake City with recessed-panel cabinets, blue cabinets, beige walls, ceramic floors and a side-by-side washer and dryer.
Laundry Room Design Ideas with Beige Walls
10