Laundry Room Design Ideas with Black Benchtop
Refine by:
Budget
Sort by:Popular Today
221 - 240 of 1,387 photos
Item 1 of 2

Photo of a small contemporary l-shaped dedicated laundry room in Atlanta with shaker cabinets, black cabinets, soapstone benchtops, black splashback, subway tile splashback, porcelain floors, a side-by-side washer and dryer, multi-coloured floor and black benchtop.
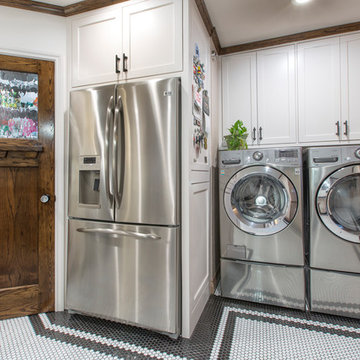
The original kitchen was a bit longer, but it lacked the walk-in pantry that Dave and his wife both wanted. Dave decided it was worth it to use some of the square footage from the kitchen to build a pantry alongside his custom refrigerator cabinet. Adding a cabinet around the fridge created a sleek built-in look and also provided some additional cabinet storage on top. A cool and creative feature that Dave incorporated in the design is a sheet of metal on the side panel of the fridge cabinet – a perfect place to keep their magnet collection and post-it notes!
The custom cabinets above the washer and dryer compliment the new modern look of the kitchen while also providing better storage space for laundry-related items. This area is also much brighter with an LED can light directly over the work area.
Final Photos by www.impressia.net
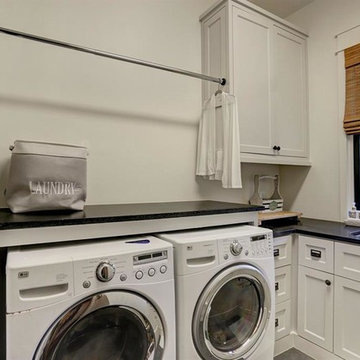
Purser Architectural Custom Home Design
Mid-sized transitional l-shaped utility room in Houston with an undermount sink, shaker cabinets, white cabinets, granite benchtops, white walls, travertine floors, a side-by-side washer and dryer, grey floor and black benchtop.
Mid-sized transitional l-shaped utility room in Houston with an undermount sink, shaker cabinets, white cabinets, granite benchtops, white walls, travertine floors, a side-by-side washer and dryer, grey floor and black benchtop.
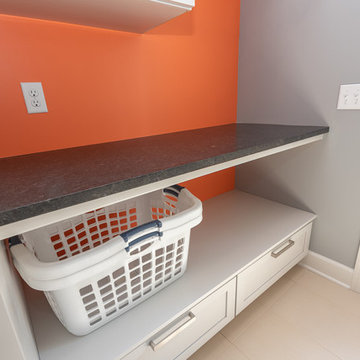
This is an example of a small traditional single-wall utility room in Indianapolis with recessed-panel cabinets, grey cabinets, granite benchtops, grey walls, ceramic floors, a stacked washer and dryer, white floor and black benchtop.
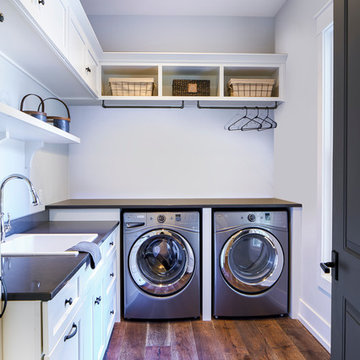
Design ideas for a mid-sized transitional l-shaped dedicated laundry room in Atlanta with a drop-in sink, shaker cabinets, white cabinets, quartz benchtops, grey walls, dark hardwood floors, a side-by-side washer and dryer and black benchtop.
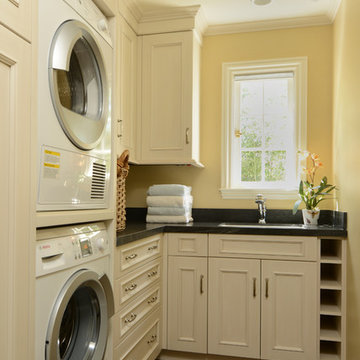
English craftsman style home renovation, with a new cottage and garage in Palo Alto, California.
Inspiration for a traditional laundry room in San Francisco with a stacked washer and dryer, white cabinets, yellow walls and black benchtop.
Inspiration for a traditional laundry room in San Francisco with a stacked washer and dryer, white cabinets, yellow walls and black benchtop.

This is an example of a transitional laundry room in Dallas with an undermount sink, blue cabinets, quartzite benchtops, white splashback, marble splashback, blue walls, porcelain floors, a stacked washer and dryer, black benchtop and planked wall panelling.

Mid-sized eclectic single-wall utility room in Milan with a drop-in sink, flat-panel cabinets, black cabinets, quartz benchtops, multi-coloured walls, ceramic floors, an integrated washer and dryer, multi-coloured floor, black benchtop and wallpaper.
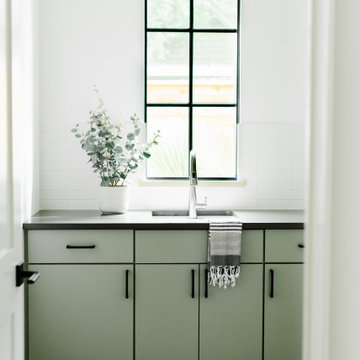
Photo of a midcentury laundry room in Austin with white walls, multi-coloured floor and black benchtop.

This laundry room pops with personality with patterned tile floors, cheerful Asian-inspired wallpaper, black built-in cabinets, black countertops, and a large sink with copper faucet.

Design ideas for a mid-sized country galley dedicated laundry room in Chicago with shaker cabinets, yellow cabinets, quartz benchtops, beige splashback, shiplap splashback, beige walls, ceramic floors, a side-by-side washer and dryer, white floor, black benchtop and wallpaper.
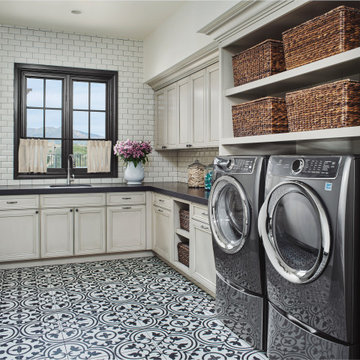
Mediterranean l-shaped dedicated laundry room in Phoenix with an undermount sink, recessed-panel cabinets, grey cabinets, white splashback, subway tile splashback, white walls, a side-by-side washer and dryer, multi-coloured floor and black benchtop.
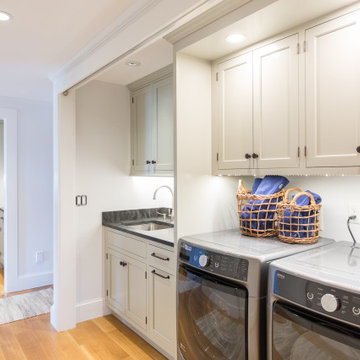
Design ideas for a mid-sized beach style single-wall dedicated laundry room in Boston with an undermount sink, shaker cabinets, grey cabinets, granite benchtops, grey walls, medium hardwood floors, a side-by-side washer and dryer and black benchtop.
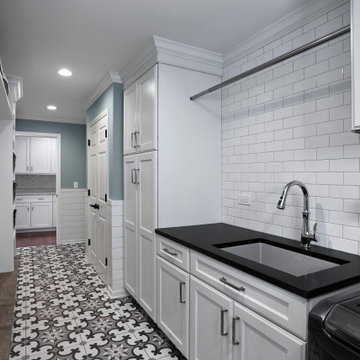
This laundry room is perfect storage for a large family.
This is an example of a mid-sized transitional galley dedicated laundry room in Chicago with an undermount sink, recessed-panel cabinets, white cabinets, granite benchtops, blue walls, ceramic floors, a side-by-side washer and dryer, multi-coloured floor and black benchtop.
This is an example of a mid-sized transitional galley dedicated laundry room in Chicago with an undermount sink, recessed-panel cabinets, white cabinets, granite benchtops, blue walls, ceramic floors, a side-by-side washer and dryer, multi-coloured floor and black benchtop.
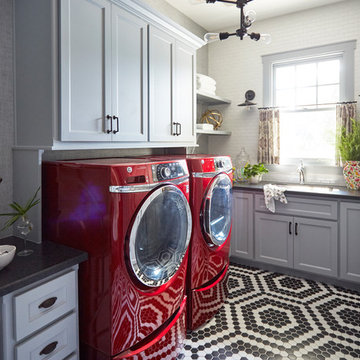
Mike Kaskel
This is an example of a mid-sized traditional l-shaped utility room in Houston with an undermount sink, recessed-panel cabinets, grey cabinets, solid surface benchtops, white walls, a side-by-side washer and dryer, multi-coloured floor and black benchtop.
This is an example of a mid-sized traditional l-shaped utility room in Houston with an undermount sink, recessed-panel cabinets, grey cabinets, solid surface benchtops, white walls, a side-by-side washer and dryer, multi-coloured floor and black benchtop.

Large galley dedicated laundry room in Perth with an undermount sink, flat-panel cabinets, light wood cabinets, quartz benchtops, multi-coloured splashback, porcelain splashback, white walls, porcelain floors, an integrated washer and dryer, beige floor and black benchtop.
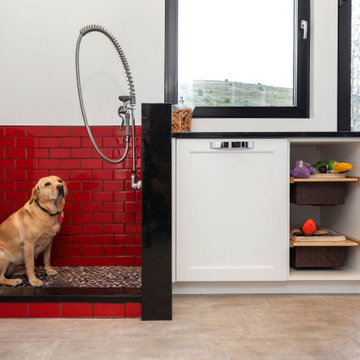
This is a photo of a mudroom with a dog washing station.
Built by ULFBUILT - Vail contractors.
Inspiration for a large contemporary utility room in Denver with flat-panel cabinets, white cabinets, granite benchtops, red splashback, ceramic splashback, white walls, beige floor and black benchtop.
Inspiration for a large contemporary utility room in Denver with flat-panel cabinets, white cabinets, granite benchtops, red splashback, ceramic splashback, white walls, beige floor and black benchtop.

Salon refurbishment - Washroom artwork adds to the industrial loft feel with the textural cladding.
This is an example of a mid-sized industrial u-shaped utility room in Other with an utility sink, open cabinets, black cabinets, laminate benchtops, white splashback, cement tile splashback, black walls, vinyl floors, grey floor, black benchtop and panelled walls.
This is an example of a mid-sized industrial u-shaped utility room in Other with an utility sink, open cabinets, black cabinets, laminate benchtops, white splashback, cement tile splashback, black walls, vinyl floors, grey floor, black benchtop and panelled walls.

This laundry rom has a vintage farmhouse sink that was originally here at this house before the remodel. Open shelving for all the decor. Ceramic mosaic subway tiles as backsplash, leathered black quartz countertops, and gray shaker cabinets.

Laundry space is integrated into Primary Suite Closet - Architect: HAUS | Architecture For Modern Lifestyles - Builder: WERK | Building Modern - Photo: HAUS
Laundry Room Design Ideas with Black Benchtop
12