Laundry Room Design Ideas with Black Floor
Refine by:
Budget
Sort by:Popular Today
221 - 240 of 984 photos
Item 1 of 2
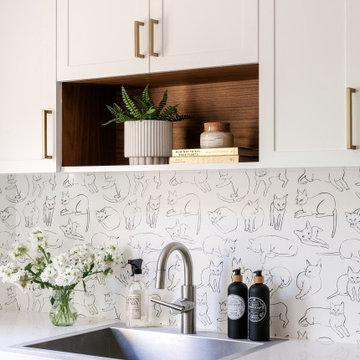
This home was a blend of modern and traditional, mixed finishes, classic subway tiles, and ceramic light fixtures. The kitchen was kept bright and airy with high-end appliances for the avid cook and homeschooling mother. As an animal loving family and owner of two furry creatures, we added a little whimsy with cat wallpaper in their laundry room.
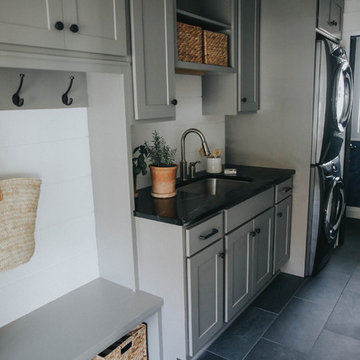
Quarry Road +
QUARRY ROAD
We transformed this 1980’s Colonial eyesore into a beautiful, light-filled home that's completely family friendly. Opening up the floor plan eased traffic flow and replacing dated details with timeless furnishings and finishes created a clean, classic, modern take on 'farmhouse' style. All cabinetry, fireplace and beam details were designed and handcrafted by Teaselwood Design.
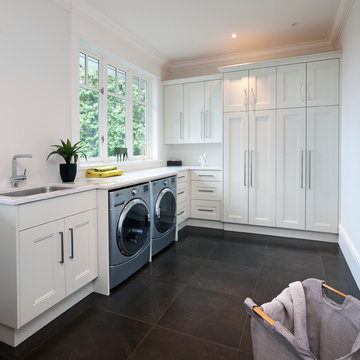
For all inquiries regarding cabinetry please call us at 604 795 3522 or email us at contactus@oldworldkitchens.com.
Unfortunately we are unable to provide information regarding content unrelated to our cabinetry.
Photography: Bob Young (bobyoungphoto.com)
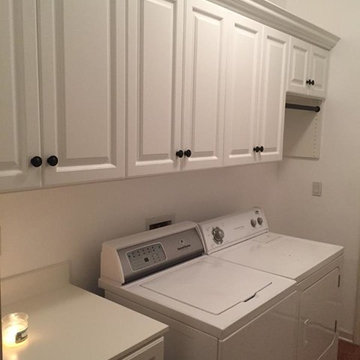
Design ideas for a mid-sized traditional single-wall dedicated laundry room in Jacksonville with raised-panel cabinets, white cabinets, white walls, porcelain floors, a side-by-side washer and dryer, black floor and white benchtop.
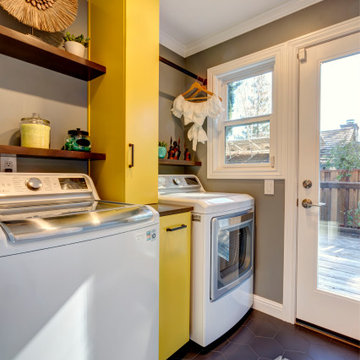
Yellow vertical cabinets provide readily accessible storage. The yellow color brightens the space and gives the laundry room a fun vibe. Wood shelves balance the space and provides additional storage.
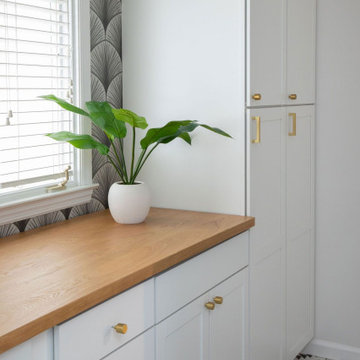
Mid-sized transitional galley dedicated laundry room in Indianapolis with shaker cabinets, white cabinets, wood benchtops, black splashback, window splashback, white walls, ceramic floors, a stacked washer and dryer, black floor, brown benchtop and wallpaper.
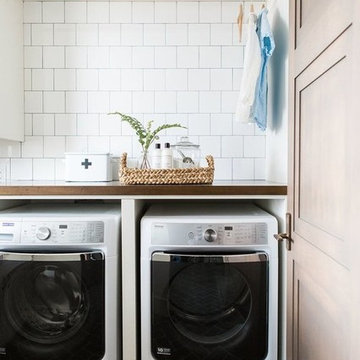
Shop the Look, See the Photo Tour here: https://www.studio-mcgee.com/studioblog/2017/4/24/promontory-project-great-room-kitchen?rq=Promontory%20Project%3A
Watch the Webisode: https://www.studio-mcgee.com/studioblog/2017/4/21/promontory-project-webisode?rq=Promontory%20Project%3A
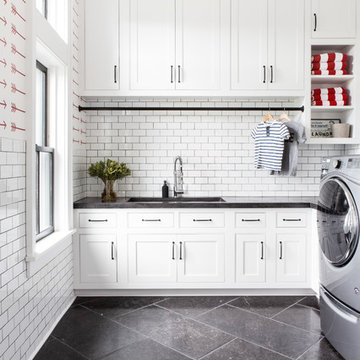
Architectural advisement, Interior Design, Custom Furniture Design & Art Curation by Chango & Co.
Architecture by Crisp Architects
Construction by Structure Works Inc.
Photography by Sarah Elliott
See the feature in Domino Magazine
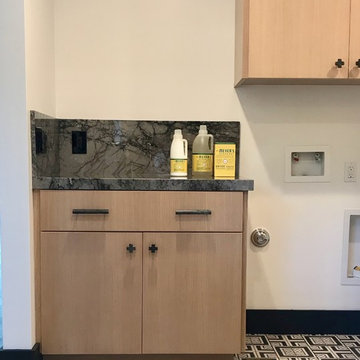
Modern black and white porcelain floor with a bold geometric pattern. Gray and black tie-dye marble countertops with natural white oak cabinetry. Cute cross marble hardware adds a designer touch to this laundry room.
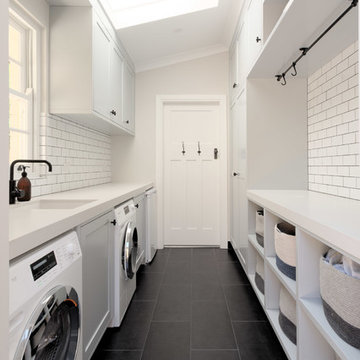
Grant Schwarz
Photo of a small beach style galley dedicated laundry room in Sydney with flat-panel cabinets, white cabinets, white walls, a side-by-side washer and dryer, black floor and an undermount sink.
Photo of a small beach style galley dedicated laundry room in Sydney with flat-panel cabinets, white cabinets, white walls, a side-by-side washer and dryer, black floor and an undermount sink.
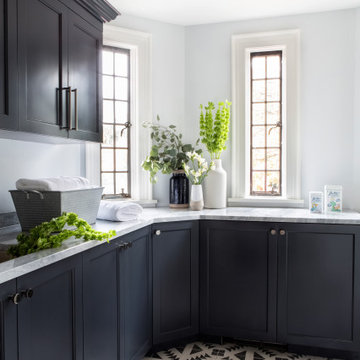
Inspiration for an expansive transitional laundry room in New York with ceramic floors and black floor.
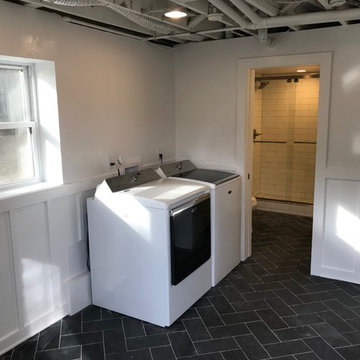
Photo of a mid-sized contemporary laundry room in Other with white walls, slate floors, a side-by-side washer and dryer and black floor.
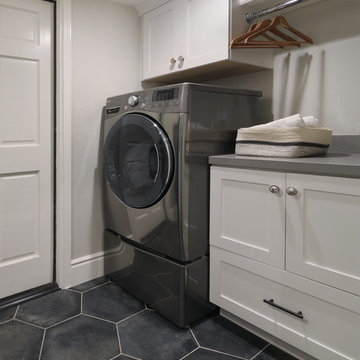
Inspiration for a transitional laundry room in Orange County with recessed-panel cabinets, quartz benchtops, grey walls, ceramic floors, a side-by-side washer and dryer and black floor.
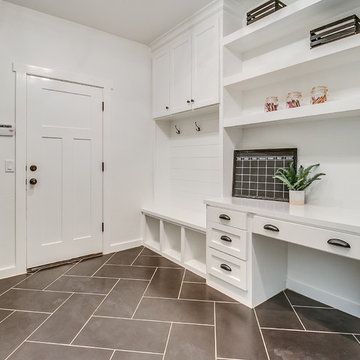
Design ideas for a large country single-wall utility room in Oklahoma City with a drop-in sink, shaker cabinets, white cabinets, quartz benchtops, white walls, ceramic floors, a side-by-side washer and dryer and black floor.
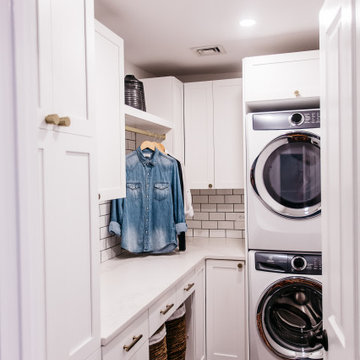
This full house of a family of six called for a room designated just for laundry.
This is an example of a small midcentury l-shaped dedicated laundry room in Philadelphia with shaker cabinets, white cabinets, quartz benchtops, white splashback, subway tile splashback, white walls, porcelain floors, a stacked washer and dryer, black floor and white benchtop.
This is an example of a small midcentury l-shaped dedicated laundry room in Philadelphia with shaker cabinets, white cabinets, quartz benchtops, white splashback, subway tile splashback, white walls, porcelain floors, a stacked washer and dryer, black floor and white benchtop.
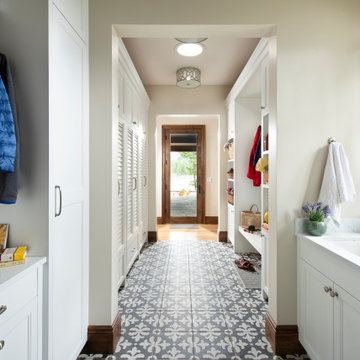
Inspiration for a large traditional galley utility room in Other with louvered cabinets, white cabinets, quartzite benchtops, white walls, porcelain floors, a side-by-side washer and dryer, black floor, white benchtop and an undermount sink.

The blue-grey kitchen cabinet color continues into the laundry and mudroom, tying these two functional spaces together. The floors in the kitchen and pantry area are wood, but In the mudroom, we changed up the floor to a black herringbone tile to hold up to moisture.

Photo of a transitional l-shaped dedicated laundry room in Salt Lake City with an undermount sink, shaker cabinets, black cabinets, grey splashback, mosaic tile splashback, black walls, a side-by-side washer and dryer, black floor and white benchtop.

When the kitchen and laundry are next to each other, we often find it needs a face lift as well. We simply carried the same hale navy to the cabinets and decided to go with a wood stained top.

The finished project! The white built-in locker system with a floor to ceiling cabinet for added storage. Black herringbone slate floor, and wood countertop for easy folding.
Laundry Room Design Ideas with Black Floor
12