Laundry Room Design Ideas with Solid Surface Benchtops
Refine by:
Budget
Sort by:Popular Today
161 - 180 of 1,894 photos
Item 1 of 2
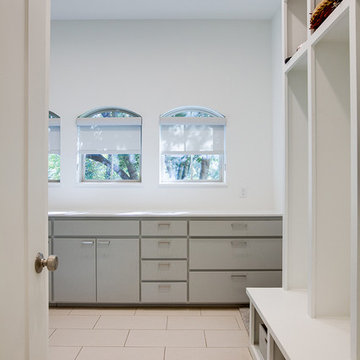
Large contemporary u-shaped utility room in Dallas with flat-panel cabinets, grey cabinets, solid surface benchtops, white walls, vinyl floors and a stacked washer and dryer.
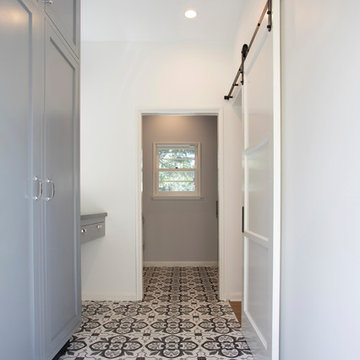
Nicole Leone
Design ideas for a mid-sized country galley dedicated laundry room in Los Angeles with an undermount sink, shaker cabinets, grey cabinets, solid surface benchtops, grey walls, ceramic floors, a side-by-side washer and dryer, multi-coloured floor and grey benchtop.
Design ideas for a mid-sized country galley dedicated laundry room in Los Angeles with an undermount sink, shaker cabinets, grey cabinets, solid surface benchtops, grey walls, ceramic floors, a side-by-side washer and dryer, multi-coloured floor and grey benchtop.
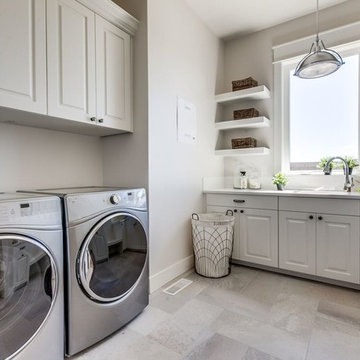
Photo of a large transitional u-shaped utility room in Boise with an undermount sink, raised-panel cabinets, white cabinets, solid surface benchtops, beige walls, porcelain floors, a side-by-side washer and dryer and beige floor.
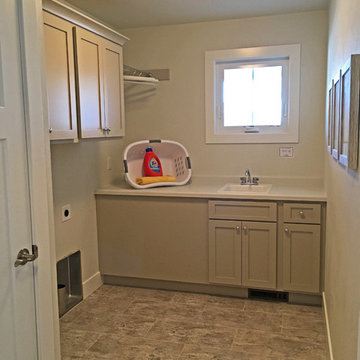
This spacious laundry room has both cabinet and counter space and will have a side by side washer and dryer.
This is an example of a large arts and crafts l-shaped dedicated laundry room in Other with a drop-in sink, shaker cabinets, beige cabinets, solid surface benchtops, beige walls, ceramic floors, a side-by-side washer and dryer and beige benchtop.
This is an example of a large arts and crafts l-shaped dedicated laundry room in Other with a drop-in sink, shaker cabinets, beige cabinets, solid surface benchtops, beige walls, ceramic floors, a side-by-side washer and dryer and beige benchtop.
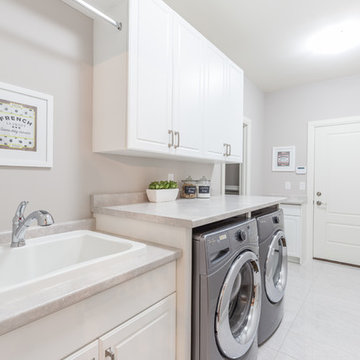
Photo of a large traditional single-wall dedicated laundry room in Toronto with a drop-in sink, raised-panel cabinets, white cabinets, solid surface benchtops, grey walls, travertine floors, a side-by-side washer and dryer and grey floor.
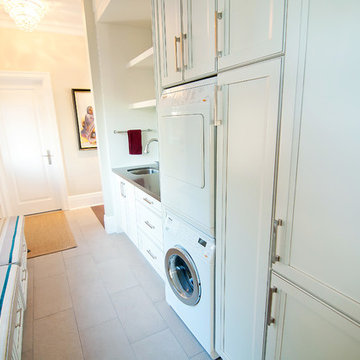
Door Style: J&S Door # CF-4. Finish: Antique White with Brown Glaze.
Kitchen by: Hi-Design Custom Cabinetry.
SCM Photography.
This is an example of a large transitional single-wall utility room in Vancouver with an undermount sink, recessed-panel cabinets, white cabinets, solid surface benchtops, beige walls and a stacked washer and dryer.
This is an example of a large transitional single-wall utility room in Vancouver with an undermount sink, recessed-panel cabinets, white cabinets, solid surface benchtops, beige walls and a stacked washer and dryer.
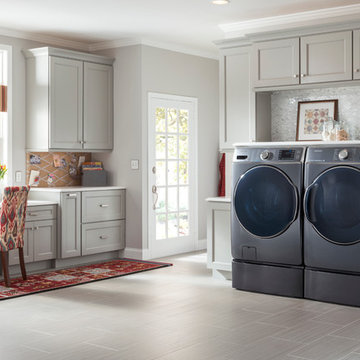
This simple laundry room is well lit and pleasantly sparse. Light grey cabinets offer plenty of space for this multi-use area.
Design ideas for a mid-sized traditional single-wall utility room in New York with grey cabinets, solid surface benchtops, grey walls, slate floors, a side-by-side washer and dryer and recessed-panel cabinets.
Design ideas for a mid-sized traditional single-wall utility room in New York with grey cabinets, solid surface benchtops, grey walls, slate floors, a side-by-side washer and dryer and recessed-panel cabinets.
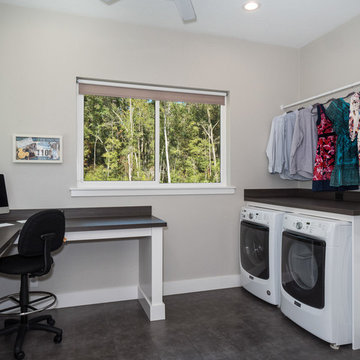
Mid-sized transitional single-wall utility room in Miami with a drop-in sink, shaker cabinets, white cabinets, solid surface benchtops, white walls, dark hardwood floors, a side-by-side washer and dryer, brown floor and black benchtop.
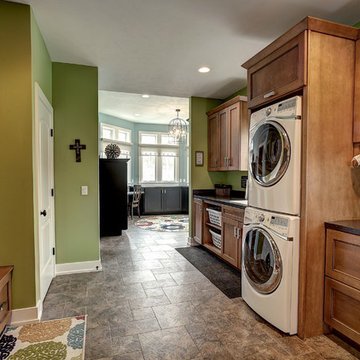
Photo of a large arts and crafts single-wall utility room in Grand Rapids with a drop-in sink, medium wood cabinets, solid surface benchtops, green walls, ceramic floors and a stacked washer and dryer.
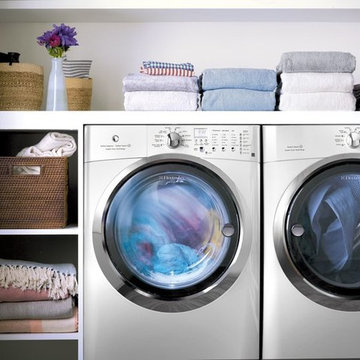
Compact laundry room/nook with side by side washer and dryer and storage shelves.
Inspiration for a small modern single-wall dedicated laundry room in San Francisco with a side-by-side washer and dryer, open cabinets, white cabinets, solid surface benchtops and white walls.
Inspiration for a small modern single-wall dedicated laundry room in San Francisco with a side-by-side washer and dryer, open cabinets, white cabinets, solid surface benchtops and white walls.
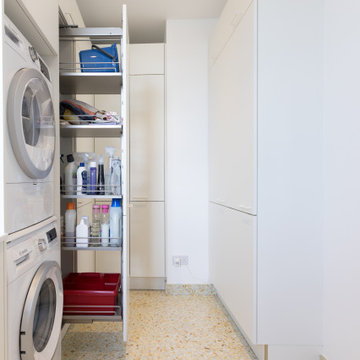
Utility room with full height cabinets. Pull out storage and stacked washer-dryer. Bespoke terrazzo tiled floor in light green and warm stone mix.
Large contemporary l-shaped dedicated laundry room in London with a drop-in sink, flat-panel cabinets, white cabinets, solid surface benchtops, white splashback, ceramic splashback, white walls, porcelain floors, a stacked washer and dryer, green floor and white benchtop.
Large contemporary l-shaped dedicated laundry room in London with a drop-in sink, flat-panel cabinets, white cabinets, solid surface benchtops, white splashback, ceramic splashback, white walls, porcelain floors, a stacked washer and dryer, green floor and white benchtop.
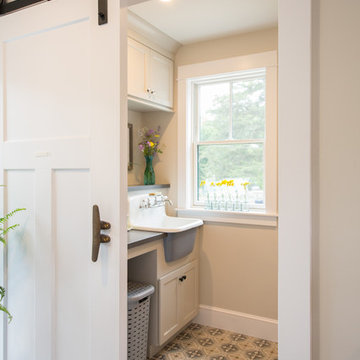
Matt Francis Photos
This is an example of a beach style dedicated laundry room in Boston with a farmhouse sink, white cabinets, solid surface benchtops, beige walls, ceramic floors, a side-by-side washer and dryer, multi-coloured floor, grey benchtop and recessed-panel cabinets.
This is an example of a beach style dedicated laundry room in Boston with a farmhouse sink, white cabinets, solid surface benchtops, beige walls, ceramic floors, a side-by-side washer and dryer, multi-coloured floor, grey benchtop and recessed-panel cabinets.
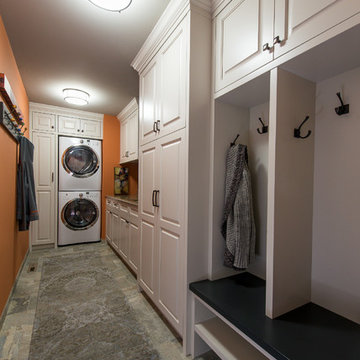
Design ideas for a traditional l-shaped utility room in Minneapolis with raised-panel cabinets, white cabinets, solid surface benchtops, orange walls, porcelain floors and a stacked washer and dryer.
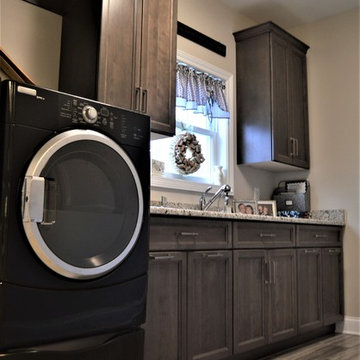
Design ideas for a mid-sized traditional l-shaped utility room in Chicago with an undermount sink, shaker cabinets, solid surface benchtops, beige walls, vinyl floors, a side-by-side washer and dryer, grey floor and dark wood cabinets.
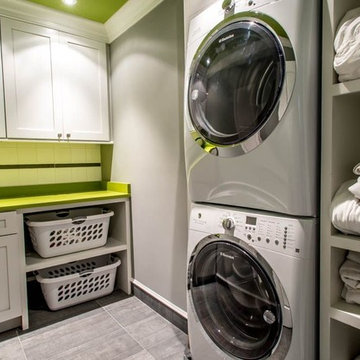
Photo of a traditional l-shaped laundry room in DC Metro with shaker cabinets, white cabinets, ceramic floors, a stacked washer and dryer, solid surface benchtops and green benchtop.

Inspiration for a small contemporary single-wall utility room in Venice with a drop-in sink, flat-panel cabinets, white cabinets, solid surface benchtops, white splashback, porcelain splashback, white walls, porcelain floors, a side-by-side washer and dryer, beige floor and white benchtop.
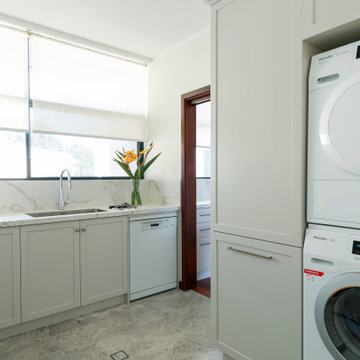
The old laundry was repurposed to become a laundry and scullery space. New laundry Miele appliances were stacked for space saving and thoughtful cabinetry with plenty of storage introduced. Wall painted in Dulux Whisper White. Floortiles from Bernini Stone Salvador Grey Honed 300 x 600; Franke Kubux KBX 110-700F Stainless Steel Sink; Franke Pull out Tap; Dekton Zenith Benchtop/Splashback; Lo & Co Aver Pull Handles.
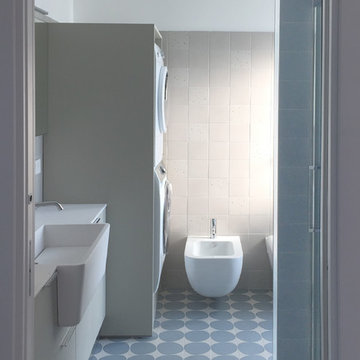
Inspiration for a large contemporary l-shaped utility room in Milan with an integrated sink, flat-panel cabinets, grey cabinets, solid surface benchtops, grey walls, ceramic floors, a stacked washer and dryer, multi-coloured floor and white benchtop.
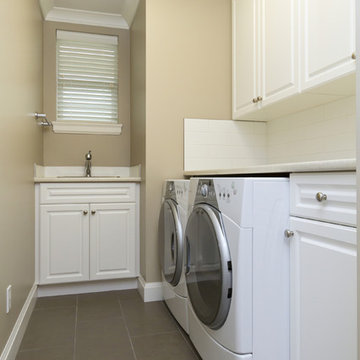
Inspiration for a mid-sized traditional single-wall utility room in Richmond with a drop-in sink, raised-panel cabinets, a side-by-side washer and dryer, medium wood cabinets, solid surface benchtops, grey walls and light hardwood floors.
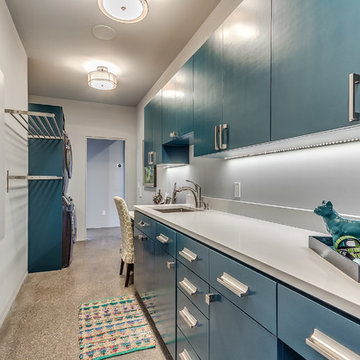
This is an example of a mid-sized midcentury galley dedicated laundry room in Austin with an undermount sink, flat-panel cabinets, blue cabinets, solid surface benchtops, white walls, linoleum floors and a stacked washer and dryer.
Laundry Room Design Ideas with Solid Surface Benchtops
9