Laundry Room Design Ideas with White Walls
Refine by:
Budget
Sort by:Popular Today
181 - 200 of 12,303 photos
Item 1 of 2
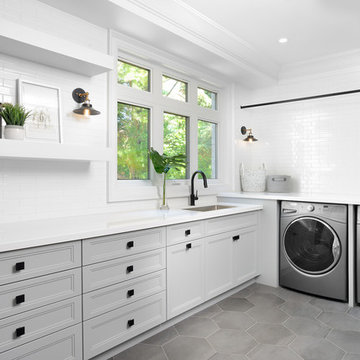
Arnal Photography
Inspiration for a transitional l-shaped dedicated laundry room in Other with an undermount sink, recessed-panel cabinets, grey cabinets, white walls, a side-by-side washer and dryer, grey floor and white benchtop.
Inspiration for a transitional l-shaped dedicated laundry room in Other with an undermount sink, recessed-panel cabinets, grey cabinets, white walls, a side-by-side washer and dryer, grey floor and white benchtop.
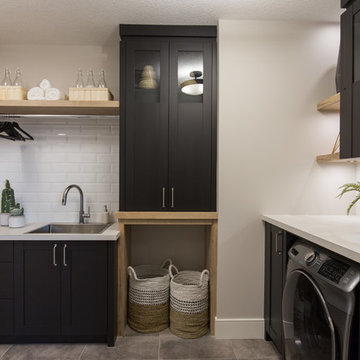
Adrian Shellard Photography
Inspiration for a large country l-shaped dedicated laundry room in Calgary with a drop-in sink, shaker cabinets, black cabinets, laminate benchtops, white walls, ceramic floors, an integrated washer and dryer, grey floor and grey benchtop.
Inspiration for a large country l-shaped dedicated laundry room in Calgary with a drop-in sink, shaker cabinets, black cabinets, laminate benchtops, white walls, ceramic floors, an integrated washer and dryer, grey floor and grey benchtop.
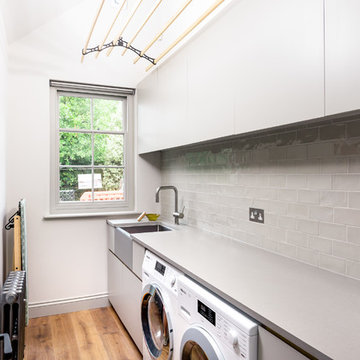
Simon Callaghan Photography
This is an example of a small contemporary single-wall dedicated laundry room in Sussex with a farmhouse sink, flat-panel cabinets, grey cabinets, granite benchtops, white walls, a side-by-side washer and dryer, grey benchtop, medium hardwood floors and brown floor.
This is an example of a small contemporary single-wall dedicated laundry room in Sussex with a farmhouse sink, flat-panel cabinets, grey cabinets, granite benchtops, white walls, a side-by-side washer and dryer, grey benchtop, medium hardwood floors and brown floor.
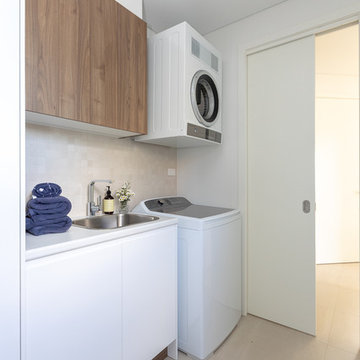
Inspiration for a beach style single-wall dedicated laundry room in Other with a drop-in sink, flat-panel cabinets, white cabinets, white walls, beige floor and white benchtop.
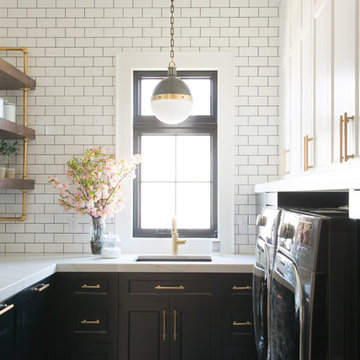
Design ideas for a transitional u-shaped dedicated laundry room in Salt Lake City with an undermount sink, shaker cabinets, black cabinets, white walls, a side-by-side washer and dryer and white benchtop.
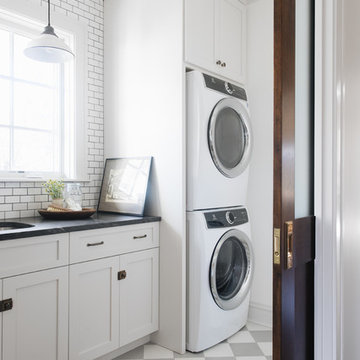
This is an example of a small traditional single-wall utility room in Chicago with an undermount sink, shaker cabinets, grey cabinets, granite benchtops, white walls, a stacked washer and dryer, multi-coloured floor, black benchtop and concrete floors.
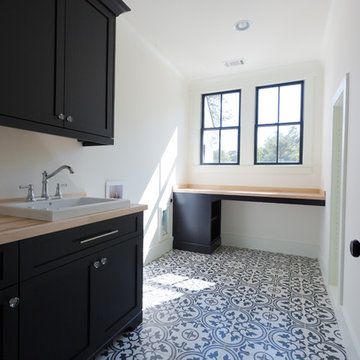
Photo of a mid-sized transitional l-shaped dedicated laundry room in Atlanta with a drop-in sink, shaker cabinets, black cabinets, wood benchtops, white walls, ceramic floors, a side-by-side washer and dryer and multi-coloured floor.
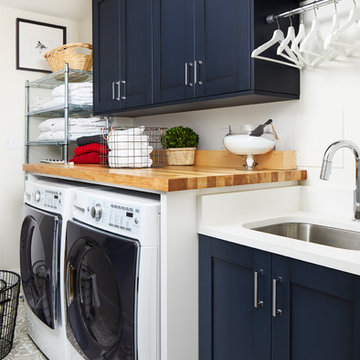
Inspiration for a transitional single-wall dedicated laundry room in DC Metro with an undermount sink, shaker cabinets, blue cabinets, wood benchtops, white walls, a side-by-side washer and dryer, grey floor and white benchtop.
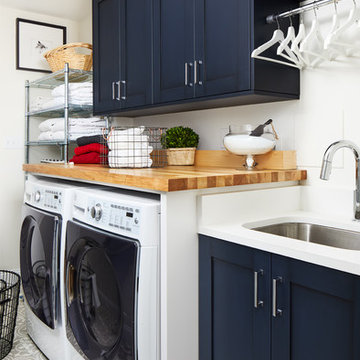
Just off the main hall from our Baker's Kitchen project was a dark little laundry room that also served as the main entry from the garage. By adding cement tiles, cheerful navy cabinets and a butcher block counter, we transformed the space into a bright laundry room that also provides a warm welcome to the house.
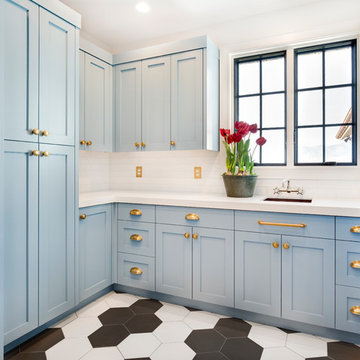
Meagan Larsen Photography
Photo of a transitional u-shaped utility room in Salt Lake City with blue cabinets, white walls, a stacked washer and dryer, multi-coloured floor, an undermount sink, shaker cabinets and white benchtop.
Photo of a transitional u-shaped utility room in Salt Lake City with blue cabinets, white walls, a stacked washer and dryer, multi-coloured floor, an undermount sink, shaker cabinets and white benchtop.
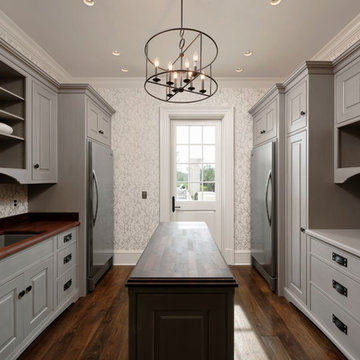
Mud-room
Expansive traditional galley utility room in DC Metro with beaded inset cabinets, grey cabinets, wood benchtops, dark hardwood floors, a side-by-side washer and dryer, brown floor, an undermount sink and white walls.
Expansive traditional galley utility room in DC Metro with beaded inset cabinets, grey cabinets, wood benchtops, dark hardwood floors, a side-by-side washer and dryer, brown floor, an undermount sink and white walls.
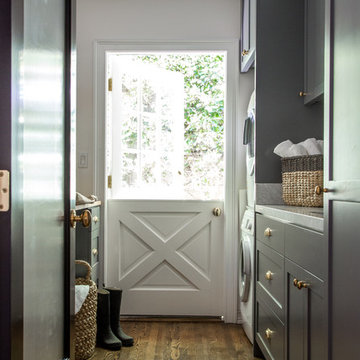
Bethany Nauert Photography
Inspiration for a large traditional galley dedicated laundry room in Los Angeles with an undermount sink, shaker cabinets, grey cabinets, marble benchtops, white walls, medium hardwood floors, a stacked washer and dryer and brown floor.
Inspiration for a large traditional galley dedicated laundry room in Los Angeles with an undermount sink, shaker cabinets, grey cabinets, marble benchtops, white walls, medium hardwood floors, a stacked washer and dryer and brown floor.
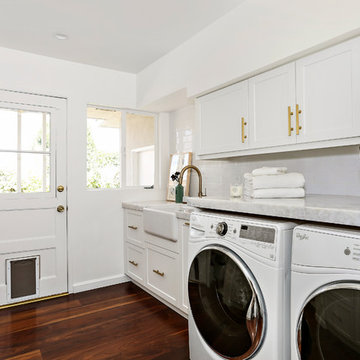
Select grade wide plank walnut flooring shipped unfinished from our mill in Vermont to California for on-site finishing. Our solid and engineered walnut flooring is available in widths up to 15" and lengths up to 16'. --|-- Call us at 877-645-4317
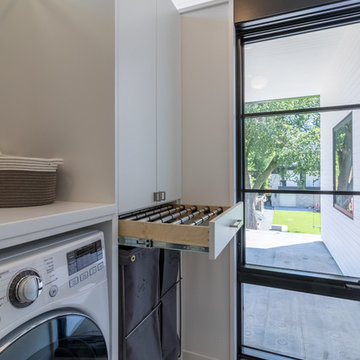
Chase Vogt
This is an example of a mid-sized modern single-wall dedicated laundry room in Minneapolis with an undermount sink, flat-panel cabinets, white cabinets, quartz benchtops, white walls, porcelain floors, a side-by-side washer and dryer and white floor.
This is an example of a mid-sized modern single-wall dedicated laundry room in Minneapolis with an undermount sink, flat-panel cabinets, white cabinets, quartz benchtops, white walls, porcelain floors, a side-by-side washer and dryer and white floor.
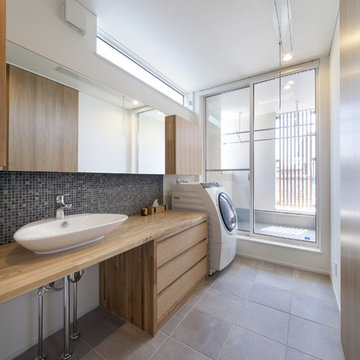
セレクトハウス photo by カキザワホームズ
Industrial laundry room in Yokohama with flat-panel cabinets, light wood cabinets, wood benchtops, white walls, grey floor and an integrated washer and dryer.
Industrial laundry room in Yokohama with flat-panel cabinets, light wood cabinets, wood benchtops, white walls, grey floor and an integrated washer and dryer.
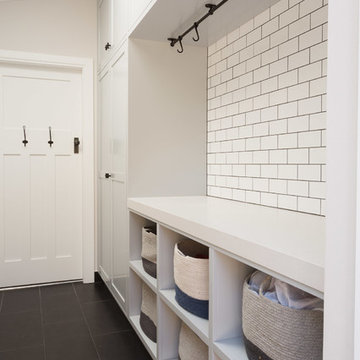
Grant Schwarz
Small beach style galley dedicated laundry room in Sydney with flat-panel cabinets, white cabinets, white walls, a side-by-side washer and dryer and black floor.
Small beach style galley dedicated laundry room in Sydney with flat-panel cabinets, white cabinets, white walls, a side-by-side washer and dryer and black floor.
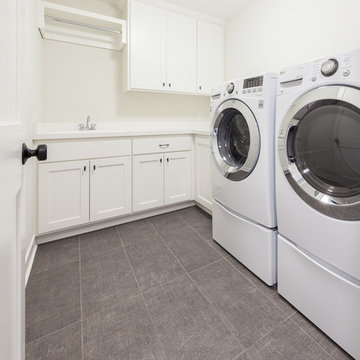
Inspiration for a mid-sized transitional l-shaped dedicated laundry room in Minneapolis with an undermount sink, shaker cabinets, white cabinets, solid surface benchtops, white walls, porcelain floors, a side-by-side washer and dryer and grey floor.
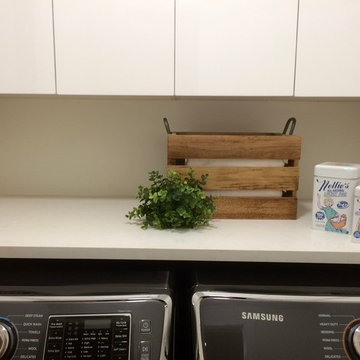
Simple decor in laundry room keeps it looking clean and de-cluttered...
Small contemporary single-wall dedicated laundry room in Vancouver with flat-panel cabinets, white cabinets, quartzite benchtops, white walls, light hardwood floors and a side-by-side washer and dryer.
Small contemporary single-wall dedicated laundry room in Vancouver with flat-panel cabinets, white cabinets, quartzite benchtops, white walls, light hardwood floors and a side-by-side washer and dryer.
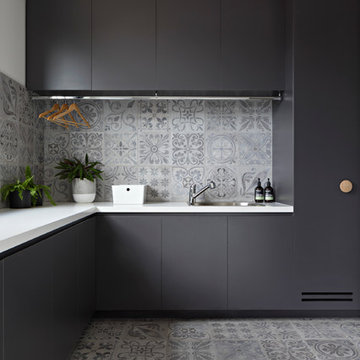
Tatjana Plitt
This is an example of a mid-sized contemporary l-shaped utility room in Melbourne with porcelain floors, an undermount sink, flat-panel cabinets, black cabinets, grey floor and white walls.
This is an example of a mid-sized contemporary l-shaped utility room in Melbourne with porcelain floors, an undermount sink, flat-panel cabinets, black cabinets, grey floor and white walls.
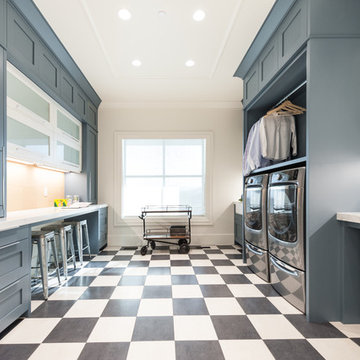
This is an example of an expansive transitional galley utility room in Salt Lake City with a farmhouse sink, a side-by-side washer and dryer, shaker cabinets, marble benchtops, white walls, multi-coloured floor, white benchtop and blue cabinets.
Laundry Room Design Ideas with White Walls
10