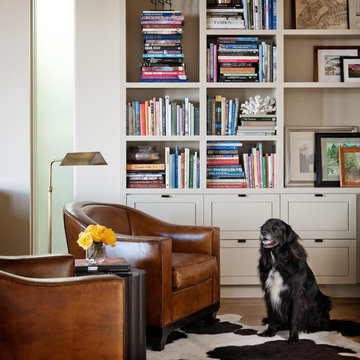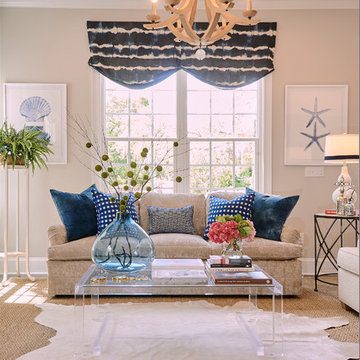Animal Prints Living Design Ideas
Refine by:
Budget
Sort by:Popular Today
21 - 40 of 1,072 photos
Item 1 of 2
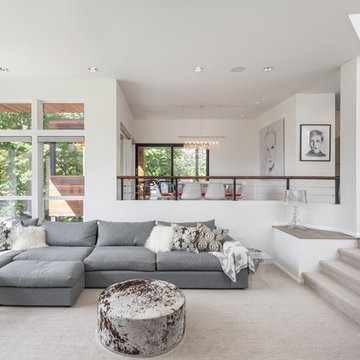
Custom cadillac sofa large enough to fit the whole family, plus a couple other families too, designed for maximum lounging.
This is an example of a contemporary formal living room in Portland with white walls, carpet and beige floor.
This is an example of a contemporary formal living room in Portland with white walls, carpet and beige floor.
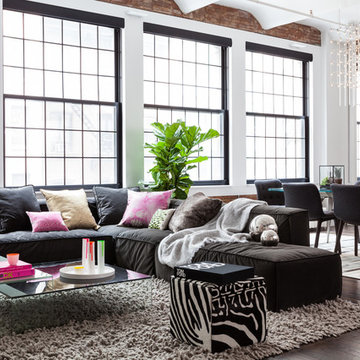
Seth Caplan
Inspiration for a contemporary open concept living room in New York with dark hardwood floors and brown floor.
Inspiration for a contemporary open concept living room in New York with dark hardwood floors and brown floor.
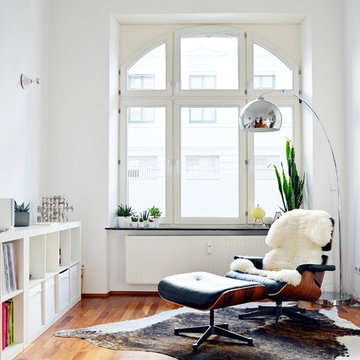
Stephanie Schetter © 2015 Houzz
Inspiration for a small contemporary enclosed living room in Dusseldorf with white walls, light hardwood floors, no fireplace and no tv.
Inspiration for a small contemporary enclosed living room in Dusseldorf with white walls, light hardwood floors, no fireplace and no tv.
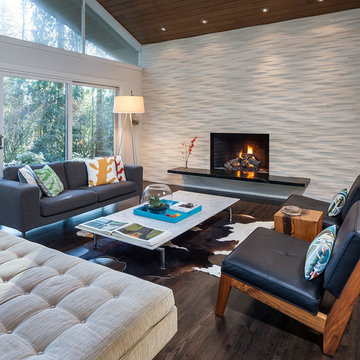
Inspiration for a large midcentury formal open concept living room in Portland with white walls, dark hardwood floors, a standard fireplace, a tile fireplace surround, no tv, brown floor and vaulted.
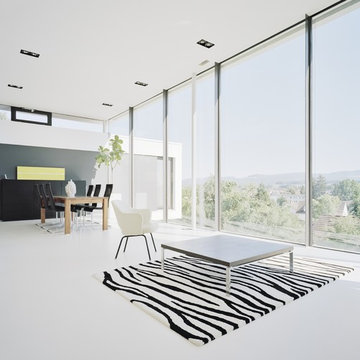
Fotografie: Brigida Gonzalez
This is an example of a large contemporary open concept living room in Stuttgart with white walls.
This is an example of a large contemporary open concept living room in Stuttgart with white walls.
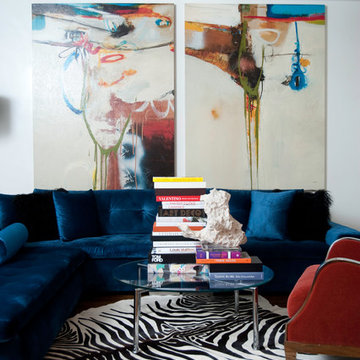
Interior Design: By Michel Boyd of Smith Boyd Interiors
Photography: Allen Cooley
Inspiration for a contemporary formal living room in Atlanta.
Inspiration for a contemporary formal living room in Atlanta.
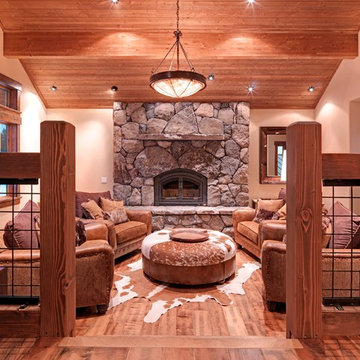
This 5,000+ square foot custom home was constructed from start to finish within 14 months under the watchful eye and strict building standards of the Lahontan Community in Truckee, California. Paying close attention to every dollar spent and sticking to our budget, we were able to incorporate mixed elements such as stone, steel, indigenous rock, tile, and reclaimed woods. This home truly portrays a masterpiece not only for the Owners but also to everyone involved in its construction.
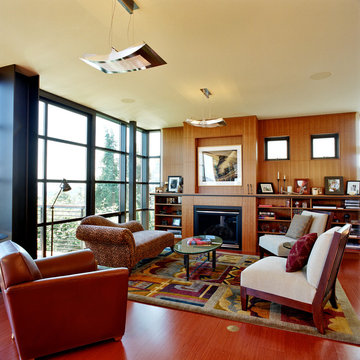
One of the most commanding features of this rebuilt WWII era house is a glass curtain wall opening to sweeping views. Exposed structural steel allowed the exterior walls of the residence to be a remarkable 55% glass while exceeding the Washington State Energy Code. A glass skylight and window walls bisect the house to create a stair core that brings natural daylight into the interiors and serves as the spine, and light-filled soul of the house.
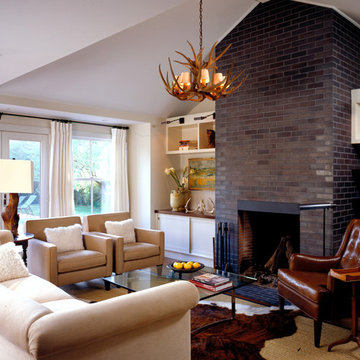
Hulya Kolabas
Inspiration for a country living room in New York with a brick fireplace surround.
Inspiration for a country living room in New York with a brick fireplace surround.
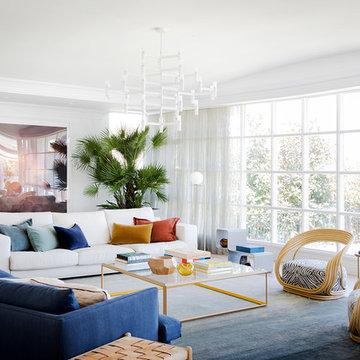
Design ideas for a contemporary living room in Sydney with white walls, light hardwood floors and brown floor.
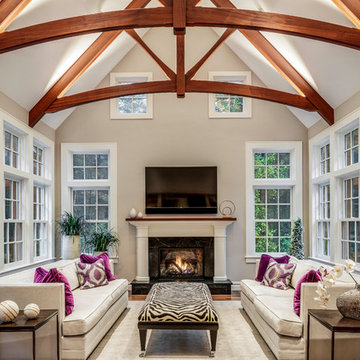
Inspiration for a large transitional open concept living room in Boston with beige walls, a standard fireplace, a wood fireplace surround, a wall-mounted tv, brown floor and dark hardwood floors.
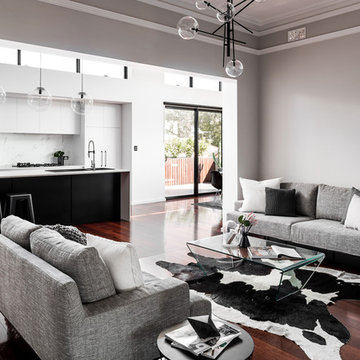
Contemporary formal enclosed living room in Perth with grey walls, dark hardwood floors and brown floor.
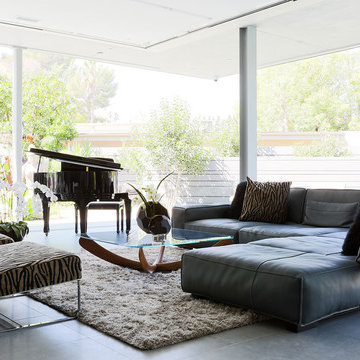
A longtime Cantoni client works with design consultant Bernadette Capellaro to bring a boundless approach to natural living in Beverly Hills. To read the full story, click here: https://www.cantoni.com/topic/serene-sanctuary.do?sortby=ourPicks
Photos By: Amy Bartlam
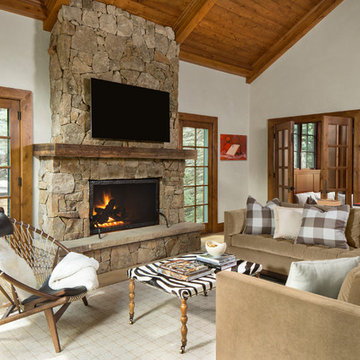
Kimberly Gavin Photography
Design ideas for a country living room in Denver with white walls, light hardwood floors, a standard fireplace and a wall-mounted tv.
Design ideas for a country living room in Denver with white walls, light hardwood floors, a standard fireplace and a wall-mounted tv.
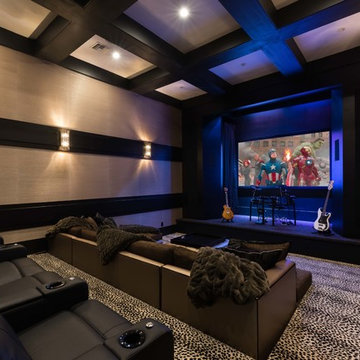
Russell Hart - Orlando Interior Photography
Design ideas for a large contemporary home theatre in Orlando with beige walls, carpet, a built-in media wall and multi-coloured floor.
Design ideas for a large contemporary home theatre in Orlando with beige walls, carpet, a built-in media wall and multi-coloured floor.
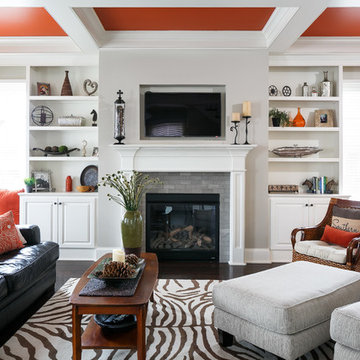
Inspiration for a transitional living room in Louisville with beige walls, dark hardwood floors, a standard fireplace and a built-in media wall.
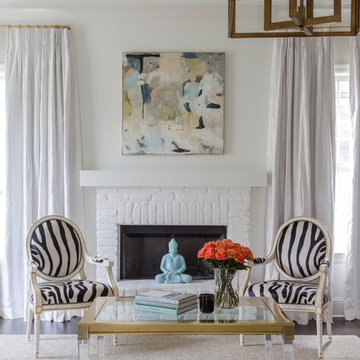
Mid-sized traditional formal enclosed living room in New Orleans with white walls, dark hardwood floors, a standard fireplace, a brick fireplace surround and no tv.
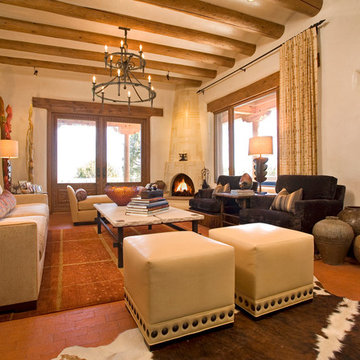
Interior Design Lisa Samuel
Furniture Design Lisa Samuel
Fireplace by Ursula Bolimowski
Photo by Daniel Nadelbach
This is an example of a large mediterranean formal open concept living room in Albuquerque with beige walls, brick floors, a corner fireplace and no tv.
This is an example of a large mediterranean formal open concept living room in Albuquerque with beige walls, brick floors, a corner fireplace and no tv.
Animal Prints Living Design Ideas
2




