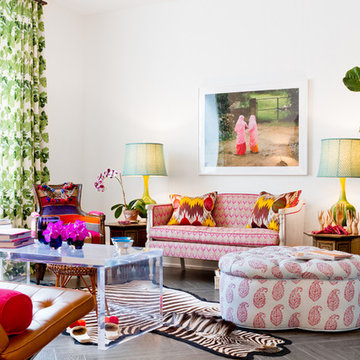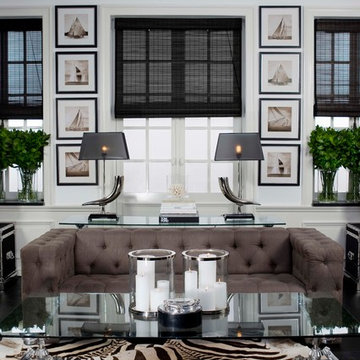Animal Prints Living Design Ideas
Refine by:
Budget
Sort by:Popular Today
81 - 100 of 1,072 photos
Item 1 of 2
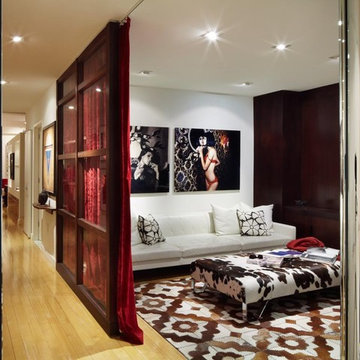
Good design must reflect the personality of the client. So when siblings purchased studios in Downtown by Philippe Starck, one of the first buildings to herald the revitalization of Manhattan’s Financial District, the aim was to create environments that were truly bespoke. The brother’s tastes jibed synchronously with the insouciant idea of France’s most popular prankster converting a building that once housed the buttoned-up offices of JP Morgan Chase. His collection of Takashi Murakami works, the gallery-like centerpiece of the main area, announces his boldness and flair up front, as do furnishings by Droog, Moooi and, of course Starck, as well as hide rugs and upholstery, and a predominantly red palette. His sister was after something soothing and discreet. So Axis Mundi responded with a neutrals and used glass to carve out a bedroom surrounded by drapes that transform it into a golden cocoon. Hide (albeit less flamboyantly applied) evokes a familial commonality, and built-in furniture and cabinetry optimize space restrictions inherent in studio apartments.
Design Team: John Beckmann, with Richard Rosenbloom
Photography: Mikiko Kikuyama
© Axis Mundi Design LLC
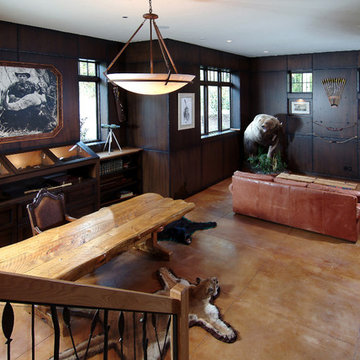
A unique combination of traditional design and an unpretentious, family-friendly floor plan, the Pemberley draws inspiration from European traditions as well as the American landscape. Picturesque rooflines of varying peaks and angles are echoed in the peaked living room with its large fireplace. The main floor includes a family room, large kitchen, dining room, den and master bedroom as well as an inviting screen porch with a built-in range. The upper level features three additional bedrooms, while the lower includes an exercise room, additional family room, sitting room, den, guest bedroom and trophy room.
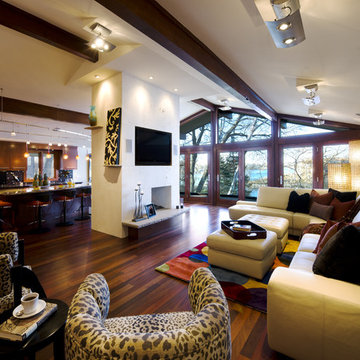
animal print, dark stained wood, Fireplace, hearth, leather sofa, ottoman, track lighting, vaulted ceiling, white walls, wood beams, wood floor,
© PURE Design Environments, Inc.
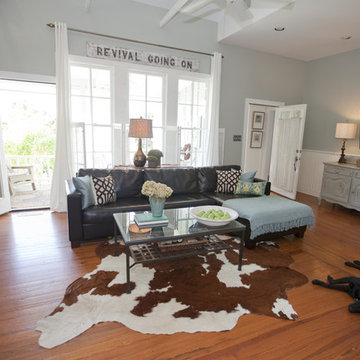
Inspiration for a country living room in Austin with blue walls and a wall-mounted tv.

Photography: Marc Angelo Ramos
This is an example of a traditional family room in San Francisco with beige walls.
This is an example of a traditional family room in San Francisco with beige walls.
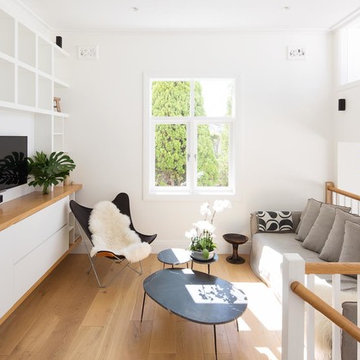
Simon Whitbread Photography
Design ideas for a beach style loft-style family room in Sydney with white walls, medium hardwood floors, a wall-mounted tv and beige floor.
Design ideas for a beach style loft-style family room in Sydney with white walls, medium hardwood floors, a wall-mounted tv and beige floor.
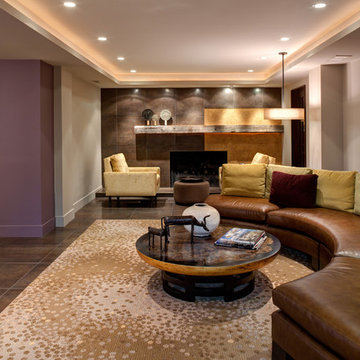
Moving into the lower level with softened natural light was key, so the knotty pine walls, low-hanging ceilings and vinyl flooring were updated with a raised ceiling, natural stone finishes and reclaimed wood detailing.
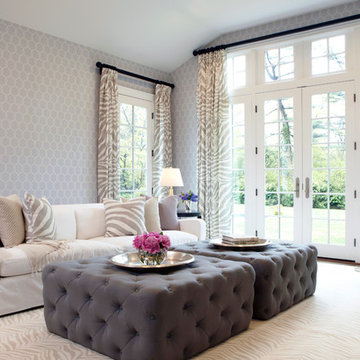
JACOB SNAVELY PHOTOGRAPHY
for
CHANGO + COMPANY Design
Inspiration for a transitional living room in New York with grey walls.
Inspiration for a transitional living room in New York with grey walls.
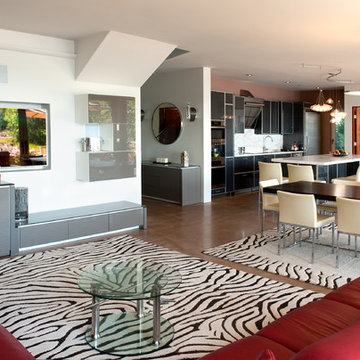
Mary Prince Photography © 2012 Houzz
Inspiration for a contemporary open concept living room in Boston with a wall-mounted tv.
Inspiration for a contemporary open concept living room in Boston with a wall-mounted tv.
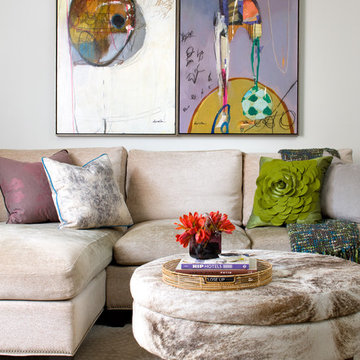
Lisa Ferguson Interior Design
Brandon Barre Photography
Inspiration for a transitional formal living room in Toronto with white walls.
Inspiration for a transitional formal living room in Toronto with white walls.
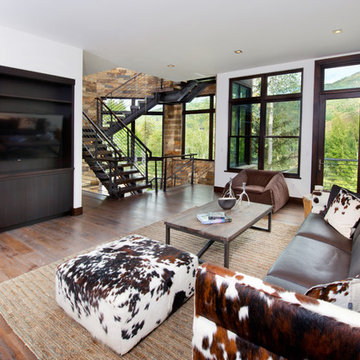
Photo of a large contemporary open concept family room in Denver with white walls, medium hardwood floors, no fireplace and a wall-mounted tv.
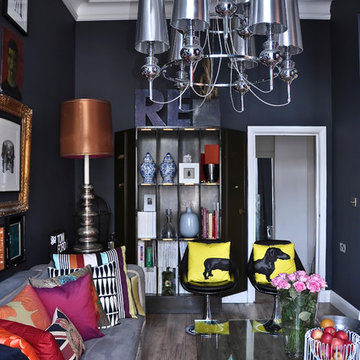
Sausage Dog Pillows by Jimmie Martin California
www.jimmiemartincalifornia.com
Photo Credit: www.rickschultz.co.uk
Inspiration for a mid-sized contemporary enclosed living room in London with black walls.
Inspiration for a mid-sized contemporary enclosed living room in London with black walls.
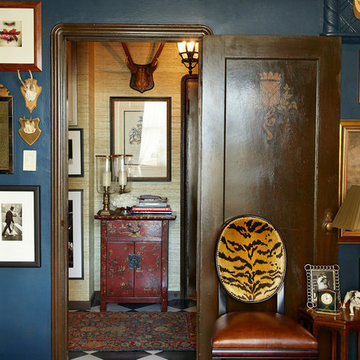
By Thayer Allyson Gowdy for House Beautiful
Traditional living room in San Francisco.
Traditional living room in San Francisco.
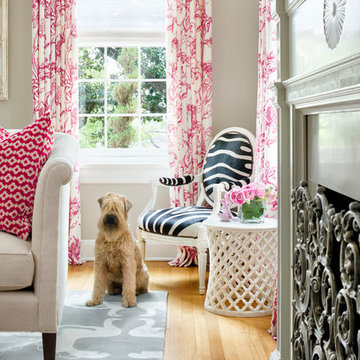
Martha O'Hara Interiors, Interior Design | Paul Finkel Photography
Please Note: All “related,” “similar,” and “sponsored” products tagged or listed by Houzz are not actual products pictured. They have not been approved by Martha O’Hara Interiors nor any of the professionals credited. For information about our work, please contact design@oharainteriors.com.
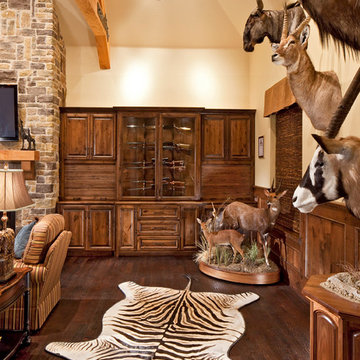
When the homeowner came back from his Hunt in Africa he had plenty to furnish his room with! Custom made gun cabinets made from Knotty Alder house the extensive gun collection. A Zebra rug from the hunt adorns the floor.
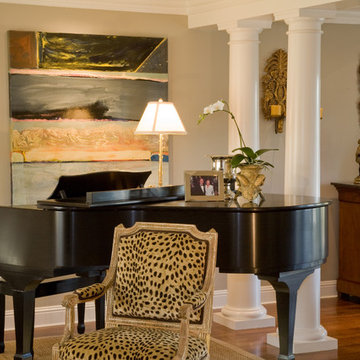
Rich textures and bold architectural details coexist in chic compatibility with French antiques and a sophisticated, black lacquered piano in this polished living room that also features an Ira Yeagar original oil painting.
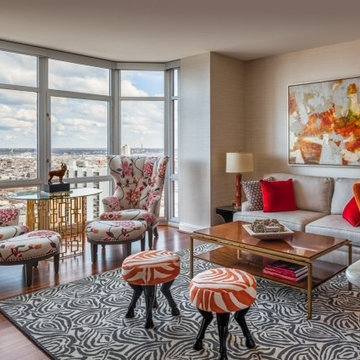
The directive for this living room was for it to have an immediate welcoming effect into the heart of the apartment. Not only did the clients want visitors to be drawn into the spectacular view of the city and the Delaware river, but they really wanted it to say “fun people live here.” The centerpiece of the room is the mixed media painting above the sofa by Alexys Henry. The whimsical animal-leg stools are by Oly Studio, and the His-and-Hers wing chairs are from Bruschwig & Fils as well as the vibrant modern floral print fabric. The rug is from Beatrice & Martin and does a great job disguising dog hair from the client’s two resident Boston terriers.
Photo Credit - Tom Crane Photography
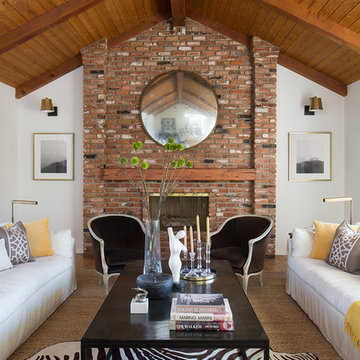
Meghan Bob Photography
This is an example of a mid-sized transitional formal open concept living room in Los Angeles with white walls, a standard fireplace, a brick fireplace surround, brown floor, light hardwood floors and no tv.
This is an example of a mid-sized transitional formal open concept living room in Los Angeles with white walls, a standard fireplace, a brick fireplace surround, brown floor, light hardwood floors and no tv.
Animal Prints Living Design Ideas
5




