Living Room Design Photos
Refine by:
Budget
Sort by:Popular Today
81 - 100 of 19,754 photos
Item 1 of 2
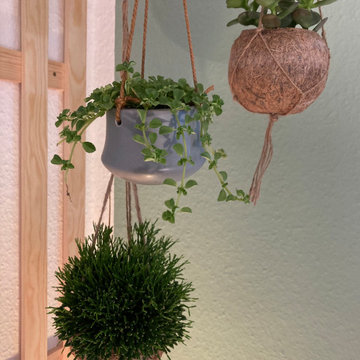
Inspiration for a small contemporary living room in Leipzig with green walls.
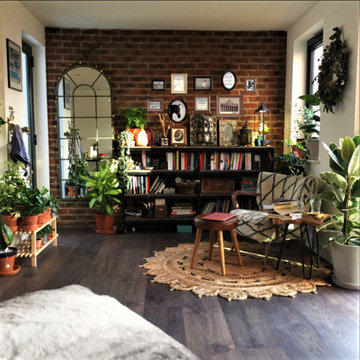
Reading space/corner created as part of the open plan Design in the Bristol property project.
This is an example of a mid-sized industrial open concept living room in West Midlands with a library, medium hardwood floors, no fireplace, no tv and brick walls.
This is an example of a mid-sized industrial open concept living room in West Midlands with a library, medium hardwood floors, no fireplace, no tv and brick walls.
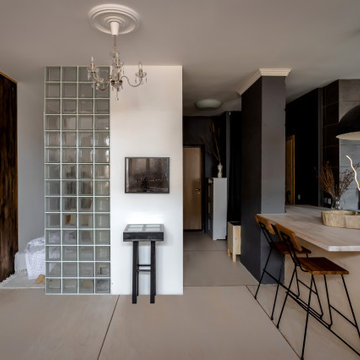
Студия 44 м2 со свободной планировкой, спальней в алькове, кухней с барной зоной, уютным санузлом и лоджией оранжереей. Яркий пример экономичного интерьера, который насыщен уникальными предметами и мебелью, сделанными своими руками! В отделке и декоре были использованы экологичные и доступные материалы: дерево, камень, натуральный текстиль, лен, хлопок. Коллекция картин, написанных автором проекта, и множество вещиц, привезенных из разных уголков света, наполняют атмосферу уютом.
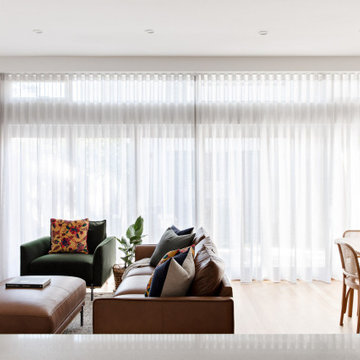
Photo of a mid-sized contemporary open concept living room in Sydney with white walls, light hardwood floors, a wall-mounted tv and beige floor.
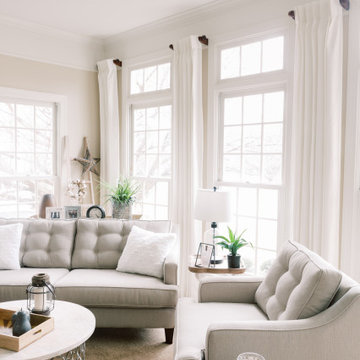
The homeowners recently moved from California and wanted a “modern farmhouse” with lots of metal and aged wood that was timeless, casual and comfortable to match their down-to-Earth, fun-loving personalities. They wanted to enjoy this home themselves and also successfully entertain other business executives on a larger scale. We added furnishings, rugs, lighting and accessories to complete the foyer, living room, family room and a few small updates to the dining room of this new-to-them home.
All interior elements designed and specified by A.HICKMAN Design. Photography by Angela Newton Roy (website: http://angelanewtonroy.com)
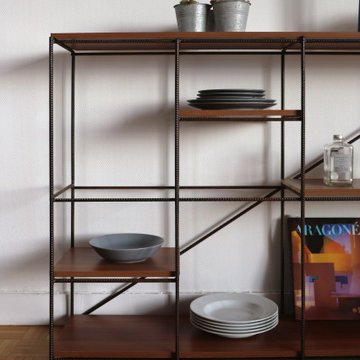
Inspiration for a small industrial open concept living room in Toulouse with a library, white walls, light hardwood floors and beige floor.
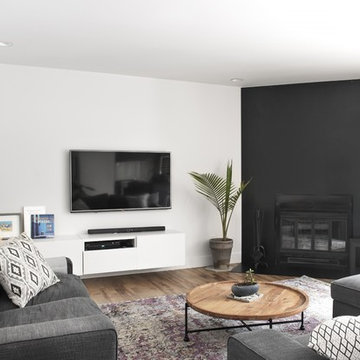
Inspiration for a mid-sized modern open concept living room in Montreal with white walls, medium hardwood floors, a corner fireplace, a metal fireplace surround, a wall-mounted tv and black floor.
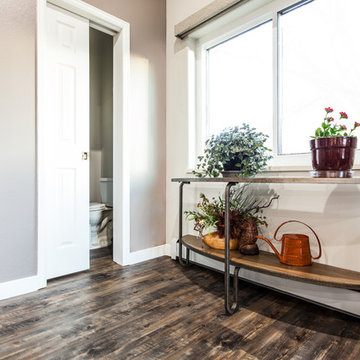
New flooring and paint open the living room to pops of orange.
This is an example of a mid-sized industrial open concept living room in Omaha with dark hardwood floors, grey floor, a music area, beige walls, a standard fireplace, a stone fireplace surround and a wall-mounted tv.
This is an example of a mid-sized industrial open concept living room in Omaha with dark hardwood floors, grey floor, a music area, beige walls, a standard fireplace, a stone fireplace surround and a wall-mounted tv.
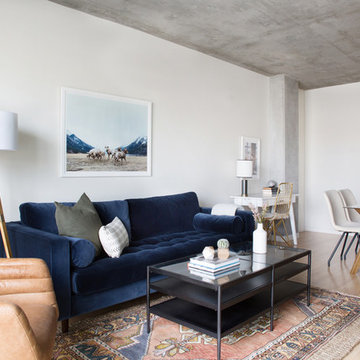
Boho modern living room by Postbox Designs and Sonder. Home Office and modern Dining Room in small, open floor plan concept.
Design ideas for a small modern open concept living room in Grand Rapids.
Design ideas for a small modern open concept living room in Grand Rapids.
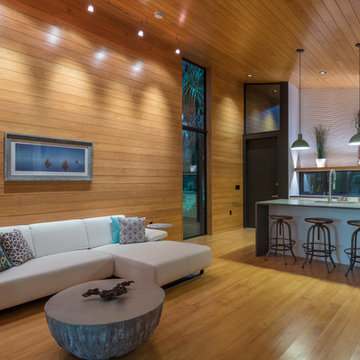
I built this on my property for my aging father who has some health issues. Handicap accessibility was a factor in design. His dream has always been to try retire to a cabin in the woods. This is what he got.
It is a 1 bedroom, 1 bath with a great room. It is 600 sqft of AC space. The footprint is 40' x 26' overall.
The site was the former home of our pig pen. I only had to take 1 tree to make this work and I planted 3 in its place. The axis is set from root ball to root ball. The rear center is aligned with mean sunset and is visible across a wetland.
The goal was to make the home feel like it was floating in the palms. The geometry had to simple and I didn't want it feeling heavy on the land so I cantilevered the structure beyond exposed foundation walls. My barn is nearby and it features old 1950's "S" corrugated metal panel walls. I used the same panel profile for my siding. I ran it vertical to match the barn, but also to balance the length of the structure and stretch the high point into the canopy, visually. The wood is all Southern Yellow Pine. This material came from clearing at the Babcock Ranch Development site. I ran it through the structure, end to end and horizontally, to create a seamless feel and to stretch the space. It worked. It feels MUCH bigger than it is.
I milled the material to specific sizes in specific areas to create precise alignments. Floor starters align with base. Wall tops adjoin ceiling starters to create the illusion of a seamless board. All light fixtures, HVAC supports, cabinets, switches, outlets, are set specifically to wood joints. The front and rear porch wood has three different milling profiles so the hypotenuse on the ceilings, align with the walls, and yield an aligned deck board below. Yes, I over did it. It is spectacular in its detailing. That's the benefit of small spaces.
Concrete counters and IKEA cabinets round out the conversation.
For those who cannot live tiny, I offer the Tiny-ish House.
Photos by Ryan Gamma
Staging by iStage Homes
Design Assistance Jimmy Thornton
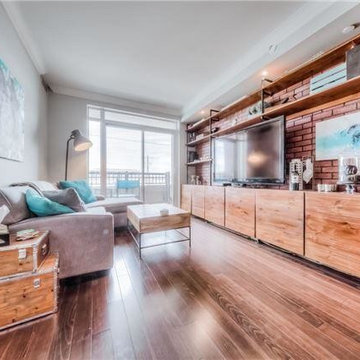
Faux brick feature wall with built-in custom media unit with industrial pipe shelving and lower cupboards.
Inspiration for a small industrial open concept living room in Toronto with grey walls, laminate floors, a built-in media wall and brown floor.
Inspiration for a small industrial open concept living room in Toronto with grey walls, laminate floors, a built-in media wall and brown floor.
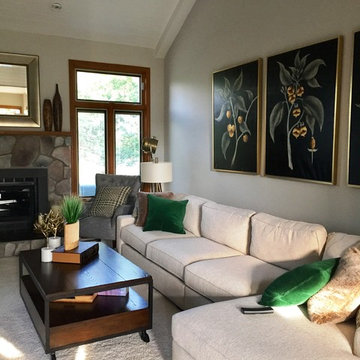
Design by Pam Sape
Inspiration for a mid-sized eclectic enclosed living room in Detroit with grey walls, carpet, a standard fireplace and a stone fireplace surround.
Inspiration for a mid-sized eclectic enclosed living room in Detroit with grey walls, carpet, a standard fireplace and a stone fireplace surround.
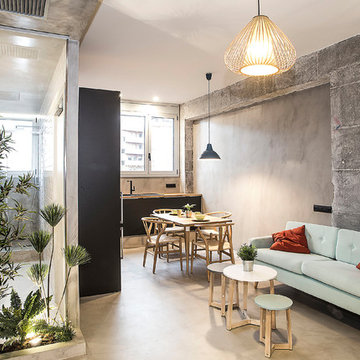
Microcemento FUTURCRET, Egue y Seta Interiosimo.
Small industrial loft-style living room in Barcelona with grey walls, grey floor, concrete floors, no fireplace and no tv.
Small industrial loft-style living room in Barcelona with grey walls, grey floor, concrete floors, no fireplace and no tv.
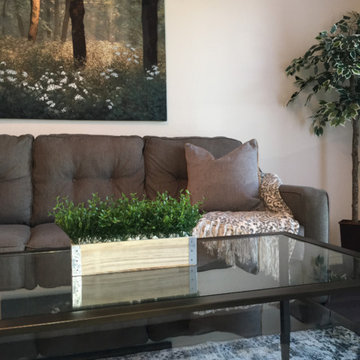
Apartment Living Room Staging
Photo of a small transitional enclosed living room in Dallas with grey walls, dark hardwood floors, no fireplace and brown floor.
Photo of a small transitional enclosed living room in Dallas with grey walls, dark hardwood floors, no fireplace and brown floor.
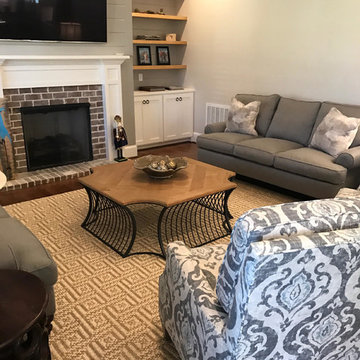
Design ideas for a mid-sized traditional formal open concept living room in Orange County with dark hardwood floors, a standard fireplace, beige walls, a brick fireplace surround, a wall-mounted tv and brown floor.
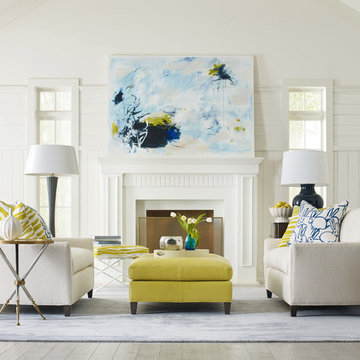
Inspiration for a mid-sized eclectic formal enclosed living room in Wichita with white walls, carpet, a standard fireplace, a plaster fireplace surround and no tv.
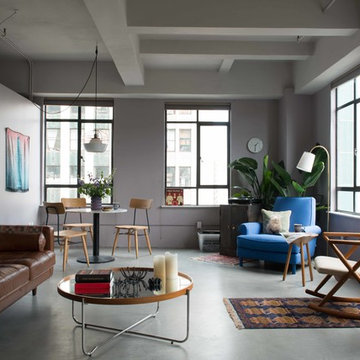
Inspiration for a mid-sized industrial formal open concept living room in Los Angeles with grey walls, concrete floors, no fireplace, no tv and grey floor.
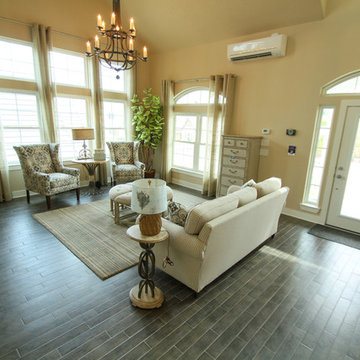
Photo of a small beach style formal loft-style living room in Houston with porcelain floors and no fireplace.
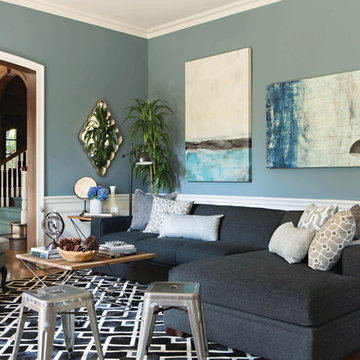
One of our Special Order sectionals, Costello can be altered to your specifications. Here, Jeff uses a sofa/chaise, which better suits this smaller space.
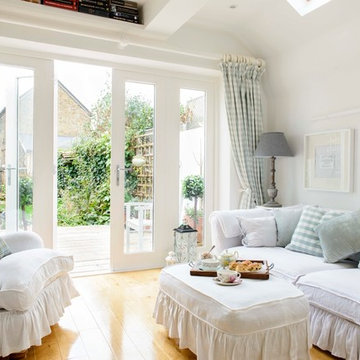
Small traditional living room in Kent with white walls and medium hardwood floors.
Living Room Design Photos
5