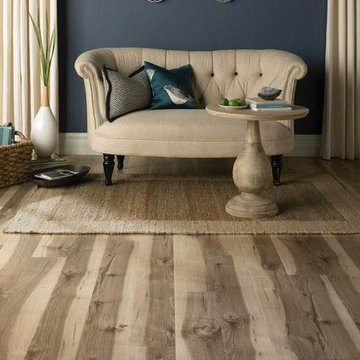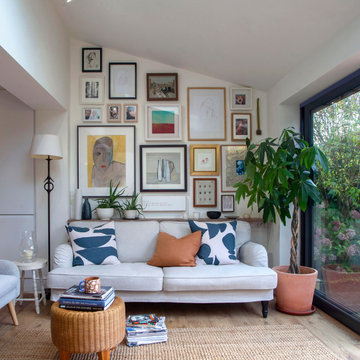Living Room Design Photos
Refine by:
Budget
Sort by:Popular Today
161 - 180 of 19,754 photos
Item 1 of 2
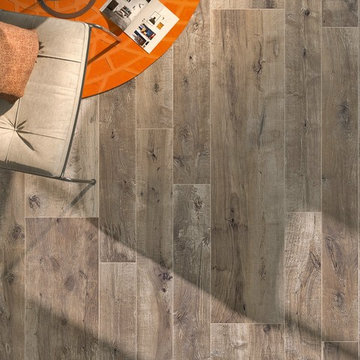
FLAVIER DAKOTA WALL AND FLOOR TILE
Inspiration for a large arts and crafts open concept living room in Toronto with a library, a tile fireplace surround and porcelain floors.
Inspiration for a large arts and crafts open concept living room in Toronto with a library, a tile fireplace surround and porcelain floors.
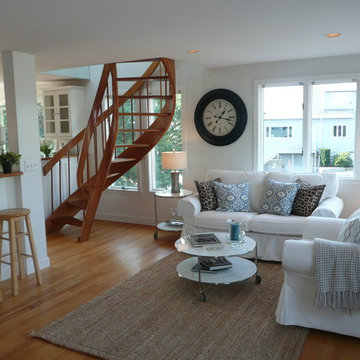
Staging & Photos by: Betsy Konaxis, BK Classic Collections Home Stagers
Inspiration for a small beach style formal open concept living room in Boston with white walls, light hardwood floors, a standard fireplace, a wood fireplace surround, no tv and brown floor.
Inspiration for a small beach style formal open concept living room in Boston with white walls, light hardwood floors, a standard fireplace, a wood fireplace surround, no tv and brown floor.
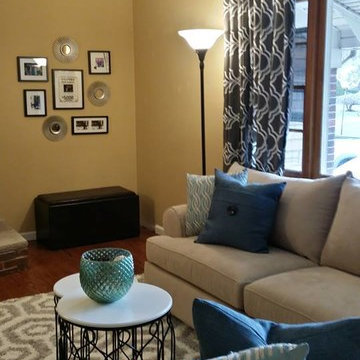
This is the living room in a small home, they are big on entertaining. They have a modern sensibility that mixes with eclectic and traditional pieces.
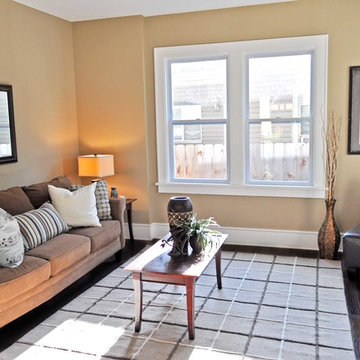
Inspiration for a small traditional open concept living room in Minneapolis with beige walls, dark hardwood floors, no fireplace and no tv.
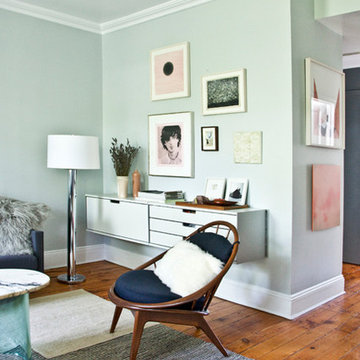
Robert Farrell
Photo of a mid-sized eclectic living room in New York with a library, grey walls, light hardwood floors, a standard fireplace and a brick fireplace surround.
Photo of a mid-sized eclectic living room in New York with a library, grey walls, light hardwood floors, a standard fireplace and a brick fireplace surround.
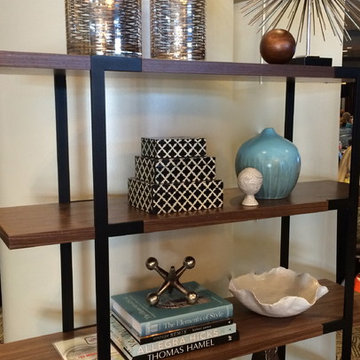
This was a quick gathering of pieces to make a 'beachy' statement on this great bookshelf. The colors and textures of the beach are included in the various accessories chosen. Photo by April King
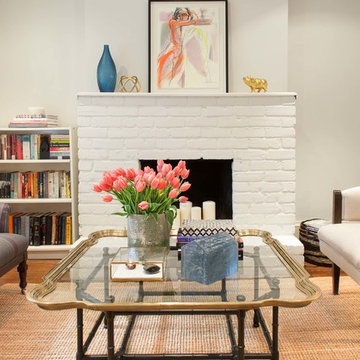
Open concept main floor with cut-through staircase. A collection of styles are blended together to create a textured and curated space.
Photography by Leslie Goodwin Photography
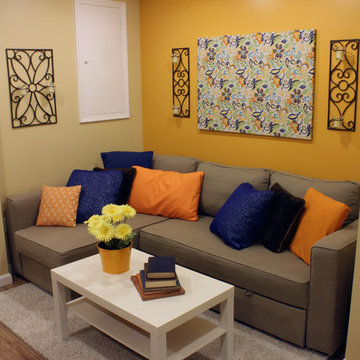
This entryway and living area are part of an adventuresome project my wife and I embarked upon to create a complete apartment in the basement of our townhouse. We designed a floor plan that creatively and efficiently used all of the 385-square-foot-space, without sacrificing beauty, comfort or function – and all without breaking the bank! To maximize our budget, we did the work ourselves and added everything from thrift store finds to DIY wall art to bring it all together.
Our normal décor tends towards earth tones and old-world styles. In this project we had the chance to branch out and play with a new style and color palette. We chose orange for the living area’s accent wall and paired this with royal blue to create a look that is warm, bright, and bold.
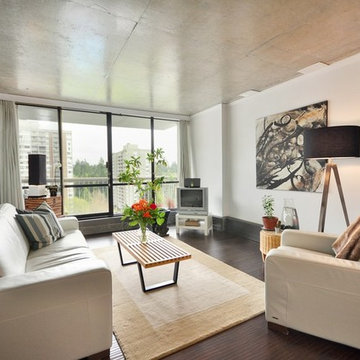
Keeping the area clutter free allows for calmness in the room. There is always room for a few live plants to give that sense of life and to ground you...
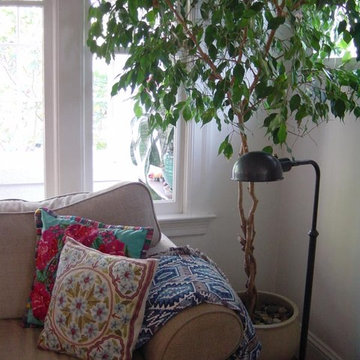
I love the look of mismatched pillows. To me it's very laid-back Bohemian. My crewel-embroidered pillows are from travels all over.
Inspiration for a small eclectic enclosed living room in San Francisco with white walls, medium hardwood floors, a standard fireplace, a brick fireplace surround and a freestanding tv.
Inspiration for a small eclectic enclosed living room in San Francisco with white walls, medium hardwood floors, a standard fireplace, a brick fireplace surround and a freestanding tv.
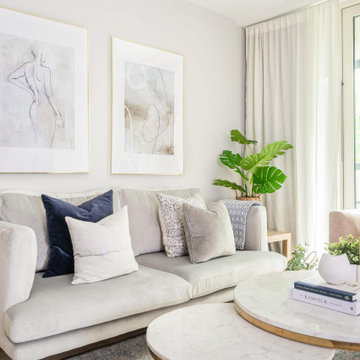
Welcome to the little living room revamp...
For this space, I wanted to focus on more texture and less bold colour.
With the fabulous view of the balcony and the greenery outside I worked with neutral furniture finishes and a soft colour scheme that would work with the view and not overshadow or take away from it.
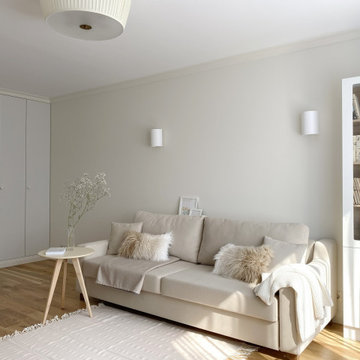
Однокомнатная квартира в тихом переулке центра Москвы.
Левая секция встроенного шкафа одновременно является шкафом прихожей.
Photo of a mid-sized contemporary enclosed living room in Moscow with a library, beige walls, medium hardwood floors, no fireplace, a wall-mounted tv and beige floor.
Photo of a mid-sized contemporary enclosed living room in Moscow with a library, beige walls, medium hardwood floors, no fireplace, a wall-mounted tv and beige floor.
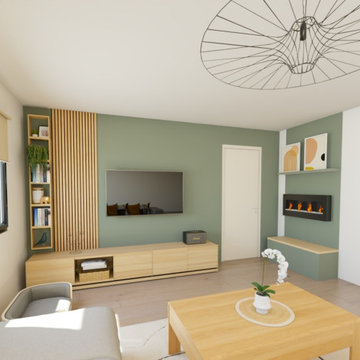
Rendus 3D d'un salon.
Pour ce projet les clients souhaitaient un salon plus chaleureux ainsi qu'une idée d'agencement pour leur cheminée.
Photo of a mid-sized living room in Other with green walls, a hanging fireplace, a wall-mounted tv and wood walls.
Photo of a mid-sized living room in Other with green walls, a hanging fireplace, a wall-mounted tv and wood walls.
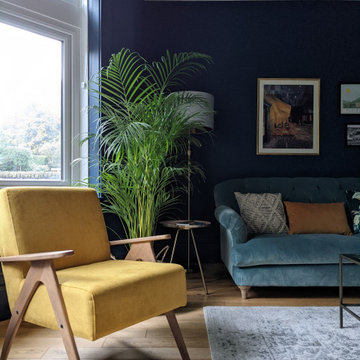
Edwardian living room with dark blue walls, and yellow mid-century accent chair.
This is an example of a mid-sized eclectic living room in Other with blue walls and light hardwood floors.
This is an example of a mid-sized eclectic living room in Other with blue walls and light hardwood floors.
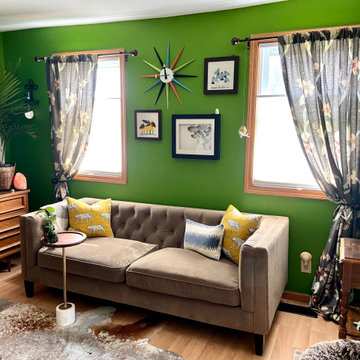
This is the living room the client has NOW! This room is all about mixing textures, colors and styles - everything from the rustic Brazilian hides on the floor, to the contemporary micro suede sofa and the beautiful mid-century hardwood low-boy dresser. Not to mention those yellow cheetah pillows!
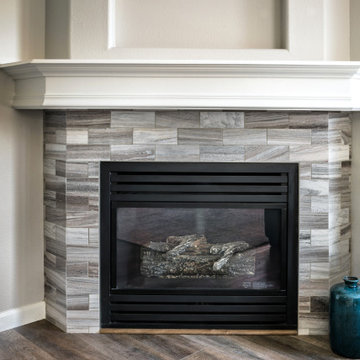
Design ideas for a transitional living room in Boise with a corner fireplace, a tile fireplace surround and brown floor.

Remodeling
Mid-sized formal enclosed living room in Dallas with grey walls, cork floors, a standard fireplace, a brick fireplace surround, grey floor, coffered and planked wall panelling.
Mid-sized formal enclosed living room in Dallas with grey walls, cork floors, a standard fireplace, a brick fireplace surround, grey floor, coffered and planked wall panelling.
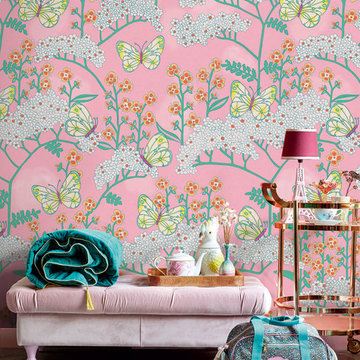
https://www.tapeten-veith.de/tapetenhersteller/eijffinger/rice-2/tapete-eijffinger-rice-2-383500-12206.html
Details
Rice 2 - Diese ausgeprägte Kollektion ist mit viel Farbe und einer großen Vielfalt an Prints entstanden. Welche Tapete aus der Kollektion auch ausgewählt wird, sie verleihen alle ein wenig alltägliche Magie.- "BUTTERFLIES AND FLOWERS" - "PINK" Dieses Wandbild mit einer fröhlichen Blumenwiese bringt zu jeder Jahreszeit sommerliche Stimmung . Sondermaß: Höhe 280 cm x Breite 186 cm / 4 Bahnen Vliestapete 02/19
Living Room Design Photos
9
