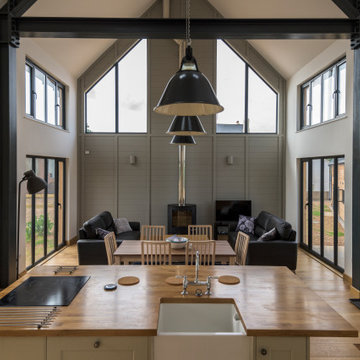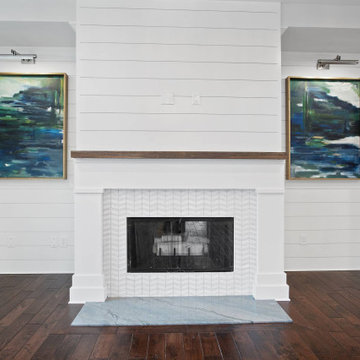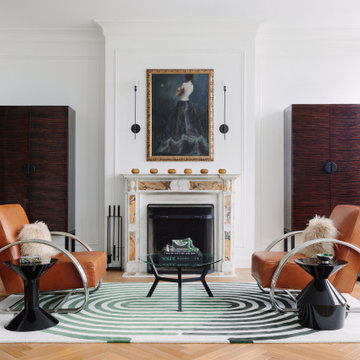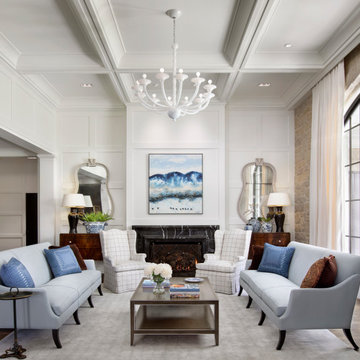Living Room Design Photos with Panelled Walls
Refine by:
Budget
Sort by:Popular Today
1 - 20 of 3,694 photos
Item 1 of 2

This is an example of a contemporary open concept living room in Sydney with beige walls, a ribbon fireplace, beige floor, panelled walls and a plaster fireplace surround.

This is an example of a mid-sized contemporary open concept living room in Melbourne with white walls, laminate floors, a standard fireplace, a wood fireplace surround, a wall-mounted tv, brown floor, recessed and panelled walls.

This beautiful family wanted to update their dated family room to be a more glamorous bright inviting room. We removed a corner fireplace that was never used, and designed a custom large built in with room storage, a television, and lots of bookcase shelves for styling with precious decor. We incorporated unique picture molding wall treatment with inverted corners. We brought in a new custom oversized rug, and custom furniture. The room opens to the kitchen, so we incorporated a few pieces in there as well. Lots of reflective chrome and crystal!

Mid-sized contemporary formal enclosed living room in London with white walls, medium hardwood floors, a standard fireplace, a stone fireplace surround, a built-in media wall, beige floor, coffered and panelled walls.

Inspiration for a transitional living room in Moscow with beige walls, light hardwood floors, a ribbon fireplace, a stone fireplace surround, a wall-mounted tv, beige floor and panelled walls.

Гостиная объединена с пространством кухни-столовой. Островное расположение дивана формирует композицию вокруг, кухня эргономично разместили в нише. Интерьер выстроен на полутонах и теплых оттенках, теплый дуб на полу подчеркнут изящными вставками и деталями из латуни; комфорта и изысканности добавляют сделанные на заказ стеновые панели с интегрированным ТВ.

Photo of a large contemporary open concept living room in Devon with grey walls, medium hardwood floors, a wood fireplace surround and panelled walls.

Extensive custom millwork can be seen throughout the entire home, but especially in the living room. Floor-to-ceiling windows and French doors with cremone bolts allow for an abundance of natural light and unobstructed water views.

Design ideas for a mid-sized scandinavian enclosed living room in London with white walls, light hardwood floors, a wood stove, a stone fireplace surround, no tv, brown floor and panelled walls.

Traditional open concept living room in Other with grey walls, carpet, a standard fireplace, a wall-mounted tv, white floor and panelled walls.

This is an example of a large formal open concept living room in Atlanta with brown walls, dark hardwood floors, a standard fireplace, a concrete fireplace surround, brown floor and panelled walls.

Design ideas for a mid-sized traditional living room in Other with beige walls, medium hardwood floors, a standard fireplace, beige floor and panelled walls.

A console with upholstered ottomans keeps cocktails at the ready while adding two additional seats. A gold starburst mirror reflects light into the moody bar area of the room. Vintage glasses mimic the blue and green theme.

Picture sitting back in a chair reading a book to some slow jazz. You take a deep breathe and look up and this is your view. As you walk up with the matches you notice the plated wall with contemporary art lighted for your enjoyment. You light the fire with your knee pressed against a blue-toned marble. Then you slowly walk back to your chair over a dark Harwood floor. This is your Reading Room.

Inspiration for a contemporary living room in Chicago with white walls, medium hardwood floors, a standard fireplace, brown floor and panelled walls.

Paneled walls, Limestone accent wall, custom carved black honed marble fireplace, coffered ceiling
Design ideas for a traditional formal enclosed living room in Denver with white walls, medium hardwood floors, a standard fireplace, a stone fireplace surround, no tv, brown floor, coffered and panelled walls.
Design ideas for a traditional formal enclosed living room in Denver with white walls, medium hardwood floors, a standard fireplace, a stone fireplace surround, no tv, brown floor, coffered and panelled walls.

See https://blackandmilk.co.uk/interior-design-portfolio/ for more details.

Detailed view from the main reception room out across the double-height dining space to the rear garden beyond. The timber panelling includes discrete linear LED lighting, creating a warm rhythmic glow across the space during the evening hours.

Photo of a large traditional loft-style living room in Other with white walls, medium hardwood floors, a standard fireplace, a stone fireplace surround, a concealed tv, brown floor, vaulted and panelled walls.

Island Cove House keeps a low profile on the horizon. On the driveway side it rambles along like a cottage that grew over time, while on the water side it is more ordered. Weathering shingles and gray-brown trim help the house blend with its surroundings. Heating and cooling are delivered by a geothermal system, and much of the electricity comes from solar panels.
Living Room Design Photos with Panelled Walls
1