Living Room Design Photos with a Ribbon Fireplace
Refine by:
Budget
Sort by:Popular Today
121 - 140 of 21,450 photos
Item 1 of 2
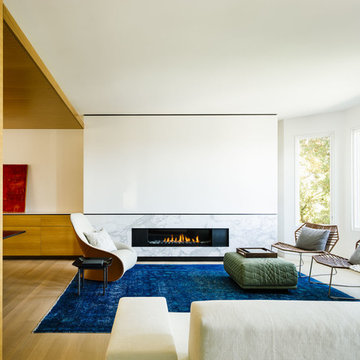
Design ideas for a contemporary formal open concept living room in San Francisco with white walls, a ribbon fireplace, a stone fireplace surround and no tv.
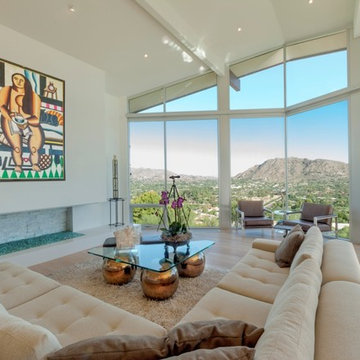
Large contemporary open concept living room in Phoenix with white walls, light hardwood floors, a ribbon fireplace, a plaster fireplace surround, no tv and brown floor.
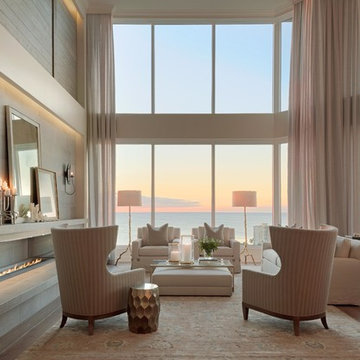
Inspiration for a large contemporary formal open concept living room in Miami with white walls, light hardwood floors, a ribbon fireplace and a stone fireplace surround.
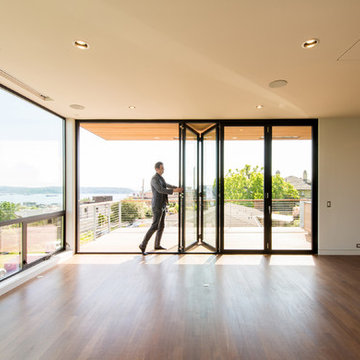
Build LLC
Photo of a large modern formal open concept living room in San Diego with beige walls, medium hardwood floors, a ribbon fireplace, a metal fireplace surround, a wall-mounted tv and brown floor.
Photo of a large modern formal open concept living room in San Diego with beige walls, medium hardwood floors, a ribbon fireplace, a metal fireplace surround, a wall-mounted tv and brown floor.
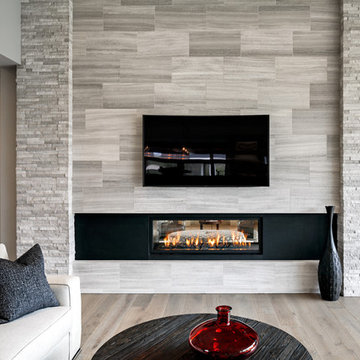
The Cicero is a modern styled home for today’s contemporary lifestyle. It features sweeping facades with deep overhangs, tall windows, and grand outdoor patio. The contemporary lifestyle is reinforced through a visually connected array of communal spaces. The kitchen features a symmetrical plan with large island and is connected to the dining room through a wide opening flanked by custom cabinetry. Adjacent to the kitchen, the living and sitting rooms are connected to one another by a see-through fireplace. The communal nature of this plan is reinforced downstairs with a lavish wet-bar and roomy living space, perfect for entertaining guests. Lastly, with vaulted ceilings and grand vistas, the master suite serves as a cozy retreat from today’s busy lifestyle.
Photographer: Brad Gillette
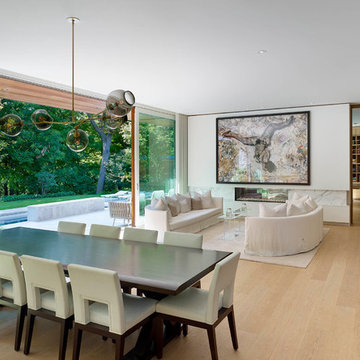
Tom Arban
Photo of a large modern formal open concept living room in Toronto with white walls, light hardwood floors, a ribbon fireplace, a stone fireplace surround and no tv.
Photo of a large modern formal open concept living room in Toronto with white walls, light hardwood floors, a ribbon fireplace, a stone fireplace surround and no tv.
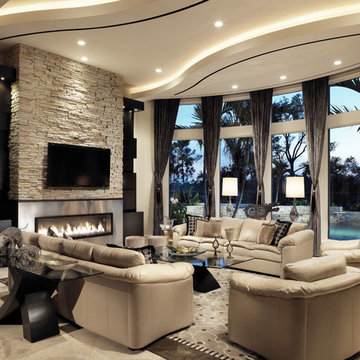
Photo of a large contemporary open concept living room in Miami with beige walls, limestone floors, a ribbon fireplace, a metal fireplace surround and a wall-mounted tv.
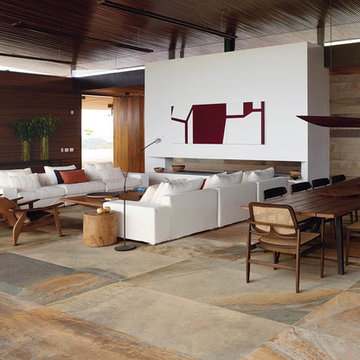
Contemporary multicolor slate look porcelain tile in 24x48 and 6x48.
This is an example of a modern open concept living room in Dallas with porcelain floors and a ribbon fireplace.
This is an example of a modern open concept living room in Dallas with porcelain floors and a ribbon fireplace.
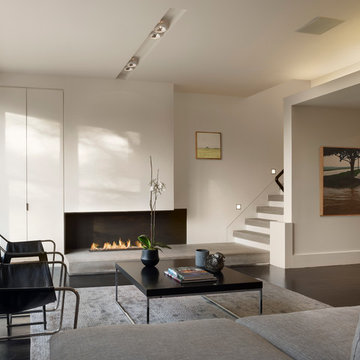
A 1980's townhouse located in the Fitler Square neighborhood of Philadelphia was in need of an upgrade. The project that resulted included substantial interior renovation to the four-story townhome overlooking the Schuylkill River.
The Owners desired a fresh interpretation of their existing space, more suited for entertaining and uncluttered modern living. This led to a reinvention of the modern master suite and a refocusing of architectural elements and materials throughout the home.
Originally comprised of a divided master bedroom, bathroom and office, the fourth floor was entirely redesigned to create a contemporary, open-plan master suite. The bedroom, now located in the center of the floor plan, is composed with custom built-in furniture and includes a glass terrarium and a wet bar. It is flanked by a dressing room on one side and a luxurious bathroom on the other, all open to one another both visually and by circulation. The bathroom includes a free-standing tub, glass shower, custom wood vanity, eco-conscious fireplace, and an outdoor terrace. The open plan allows for great breadth and a wealth of natural light, atypical of townhouse living.
The main entertaining floor houses the kitchen, dining area and living room. A sculptural ceiling defines the open dining area, while a long, low concrete hearth connects the new modern fireplace with the concrete stair treads leading up. The bright, neutral color palette of the walls and finishes contrasts against the blackened wood floors. Sleek but comfortable furnishing, dramatic recessed lighting, and a full-home speaker system complete the entertaining space.
Barry Halkin and Todd Mason Photography
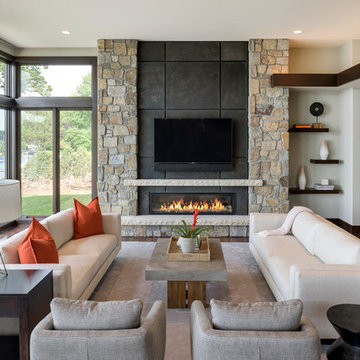
Builder: Denali Custom Homes - Architectural Designer: Alexander Design Group - Interior Designer: Studio M Interiors - Photo: Spacecrafting Photography
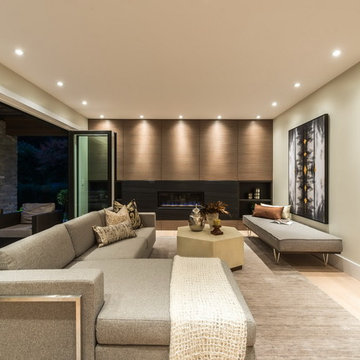
Jesse Laver | Laver Creative
Inspiration for a large contemporary formal open concept living room in Vancouver with beige walls, light hardwood floors, a ribbon fireplace and no tv.
Inspiration for a large contemporary formal open concept living room in Vancouver with beige walls, light hardwood floors, a ribbon fireplace and no tv.
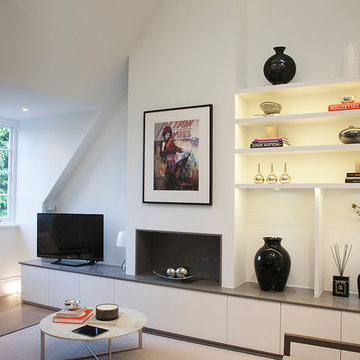
Jordi Barreras photography
Inspiration for a contemporary living room in London with white walls, medium hardwood floors, a ribbon fireplace and a freestanding tv.
Inspiration for a contemporary living room in London with white walls, medium hardwood floors, a ribbon fireplace and a freestanding tv.
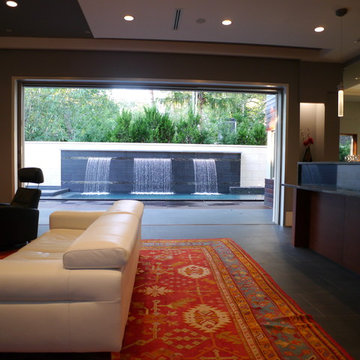
Large contemporary open concept living room in Houston with grey walls, a ribbon fireplace, a wall-mounted tv and a stone fireplace surround.
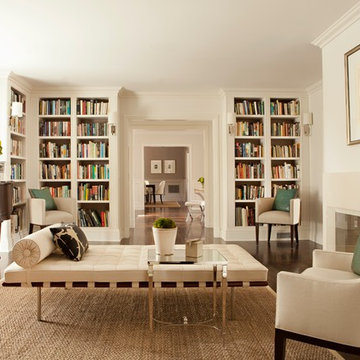
Large traditional enclosed living room in Los Angeles with a library, white walls, dark hardwood floors, a ribbon fireplace, a tile fireplace surround, no tv and brown floor.
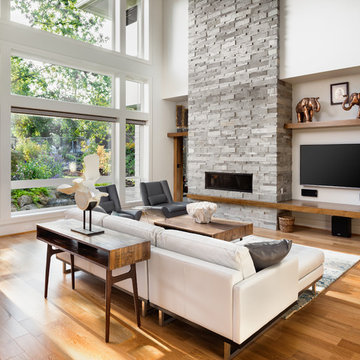
Justin Krug Photography
Design ideas for an expansive contemporary formal open concept living room in Portland with white walls, light hardwood floors, a stone fireplace surround, a wall-mounted tv and a ribbon fireplace.
Design ideas for an expansive contemporary formal open concept living room in Portland with white walls, light hardwood floors, a stone fireplace surround, a wall-mounted tv and a ribbon fireplace.
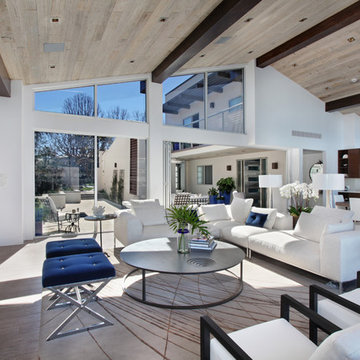
Jeri Koegel
Design ideas for a contemporary formal living room in Orange County with white walls, a ribbon fireplace and a stone fireplace surround.
Design ideas for a contemporary formal living room in Orange County with white walls, a ribbon fireplace and a stone fireplace surround.
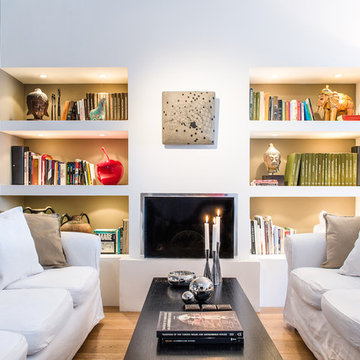
Project: Ernesto Fusco - Photo by Enrico Chioato
This is an example of an eclectic living room in Other with a library, white walls, light hardwood floors, a ribbon fireplace and a metal fireplace surround.
This is an example of an eclectic living room in Other with a library, white walls, light hardwood floors, a ribbon fireplace and a metal fireplace surround.
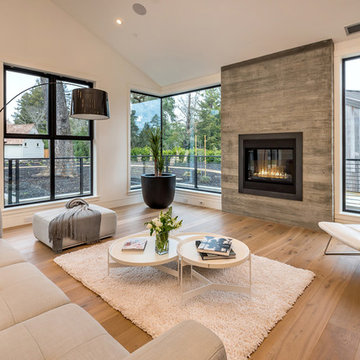
Scandinavian living room in San Francisco with white walls, light hardwood floors and a ribbon fireplace.
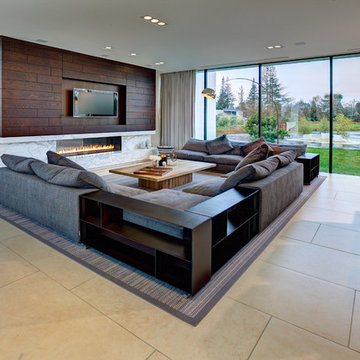
Large modern formal open concept living room in San Francisco with a ribbon fireplace, a wall-mounted tv, white walls, limestone floors and a stone fireplace surround.
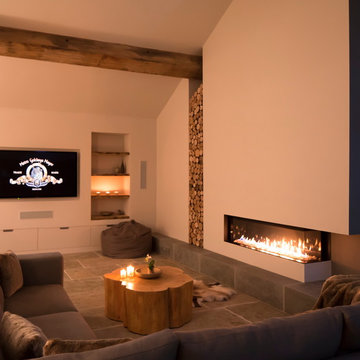
The large Lounge/Living Room extension on a total Barn Renovation in collaboration with Llama Property Developments. Complete with: Swiss Canterlevered Sky Frame Doors, M Design Gas Firebox, 65' 3D Plasma TV with surround sound, remote control Veluxes with automatic rain censors, Lutron Lighting, & Crestron Home Automation. Indian Stone Tiles with underfloor Heating, beautiful bespoke wooden elements such as Ash Tree coffee table, Black Poplar waney edged LED lit shelving, Handmade large 3mx3m sofa and beautiful Interior Design with calming colour scheme throughout.
This project has won 4 Awards.
Images by Andy Marshall Architectural & Interiors Photography.
Living Room Design Photos with a Ribbon Fireplace
7