Living Room Design Photos with a Ribbon Fireplace
Refine by:
Budget
Sort by:Popular Today
141 - 160 of 21,453 photos
Item 1 of 2
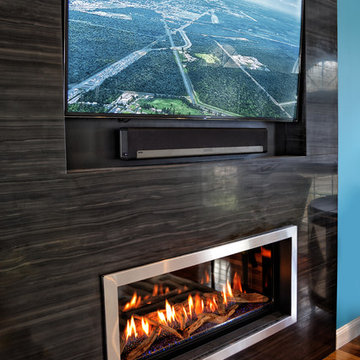
This modern renovation creates a focal point for a cool and modern living room with a linear fireplace surrounded by a wall of wood grain granite. The TV nook is recessed for safety and to create a flush plane for the stone and television. The firebox is enhanced with black enamel panels as well as driftwood and crystal media. The stainless steel surround matches the mixed metal accents of the furnishings.
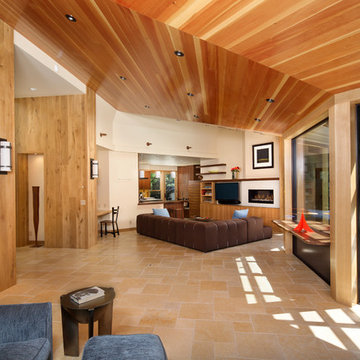
The living area has an open floor plan with kitchen, living area, and entertainment corner. The ceilings are vertical grain Douglas Fir. French Oak is found in the walls and the TV entertainment system shelves. Flooring in this main area of the home is Jerusalem Gold tile. The built in desk nook allows for every day practicals and the built in nooks and shelves allow for art and knick-knacks to be tastefully displayed. The fireplace is a linear fireplace with custom concrete facade and a walnut mantle. There is a live-edge walnut cantilever indoor/outdoor table with sliding glass barn doors on either side that allows access to the outdoor living-cooking area. The tall frosted-glass pivot doors lead to a separate office and a play room, both off the main living area.
The kitchen boasts a custom Spekva counter with waterfall edge. The cabinetry is custom made walnut. There is a breakfast bar with pendant lighting above as well as a kitchen-breakfast nook.
(Photo by: Bernard Andre)
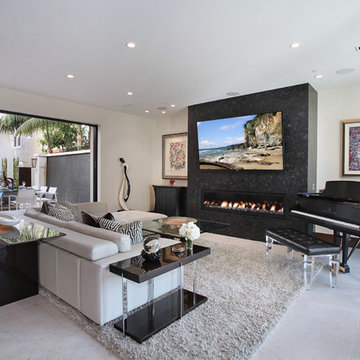
When a soft contemporary style meets artistic-minded homeowners, the result is this exquisite dwelling in Corona del Mar from Brandon Architects and Patterson Custom Homes. Complete with curated paintings and an art studio, the 4,300-square-foot residence utilizes Western Window Systems’ Series 600 Multi-Slide doors and windows to blur the boundaries between indoor and outdoor spaces. In one instance, the retractable doors open to an outdoor courtyard. In another, they lead to a spa and views of the setting sun. Photos by Jeri Koegel.
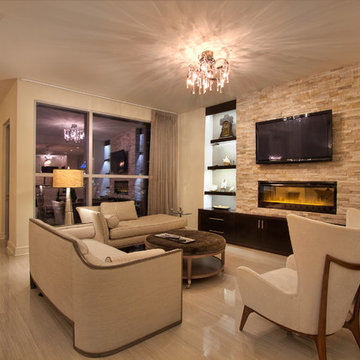
This is an example of a mid-sized modern open concept living room in Miami with white walls, porcelain floors, a ribbon fireplace, a tile fireplace surround, a wall-mounted tv and grey floor.
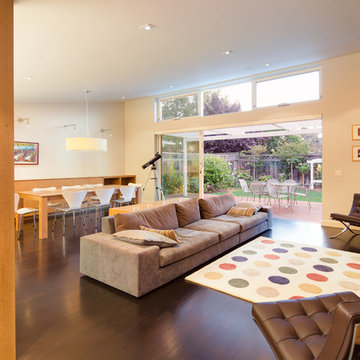
Large sliding glass door opens onto an attached deck to maximize indoor-outdoor living.
Photographer: Tyler Chartier
Design ideas for a mid-sized midcentury open concept living room in San Francisco with white walls, dark hardwood floors, a ribbon fireplace, a tile fireplace surround and a built-in media wall.
Design ideas for a mid-sized midcentury open concept living room in San Francisco with white walls, dark hardwood floors, a ribbon fireplace, a tile fireplace surround and a built-in media wall.
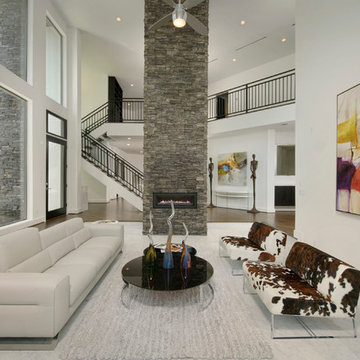
This residence boasts many amazing features, but one that stands out in specific is the dual sided fireplace clad in Eldorado Stone’s Black River Stacked Stone. Adding stone to the fireplace automatically creates a dramatic focal point and compliments the interior decor by mixing natural and artificial elements, contrasting colors, as well as incorporating a variety of textures. By weaving in stone as architectural accents throughout the the home, the interior and the exterior seamlessly flow into one another and the project as a whole becomes an architectural masterpiece.
Designer: Contour Interior Design, LLC
Website: www.contourinteriordesign.com
Builder: Capital Builders
Website: www.capitalbuildreshouston.com
Eldorado Stone Profile Featured: Black River Stacked Stone installed with a Dry-Stack grout technique
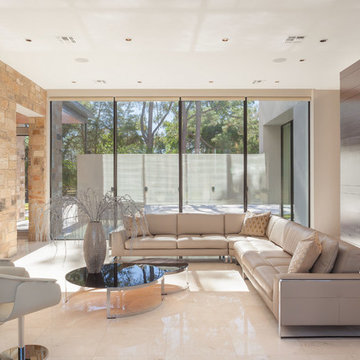
Benjamin Hill Photography
Expansive contemporary living room in Houston with a ribbon fireplace, a stone fireplace surround and white floor.
Expansive contemporary living room in Houston with a ribbon fireplace, a stone fireplace surround and white floor.
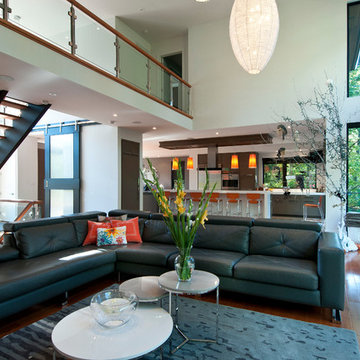
custom home in Mississauga
Photo of a mid-sized contemporary formal open concept living room in Toronto with beige walls, medium hardwood floors, a ribbon fireplace, a stone fireplace surround and no tv.
Photo of a mid-sized contemporary formal open concept living room in Toronto with beige walls, medium hardwood floors, a ribbon fireplace, a stone fireplace surround and no tv.
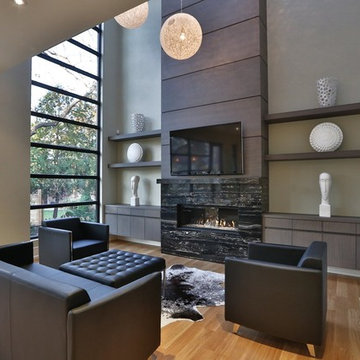
Inspiration for an expansive contemporary living room in Toronto with grey walls, light hardwood floors, a ribbon fireplace, a tile fireplace surround, a wall-mounted tv and brown floor.
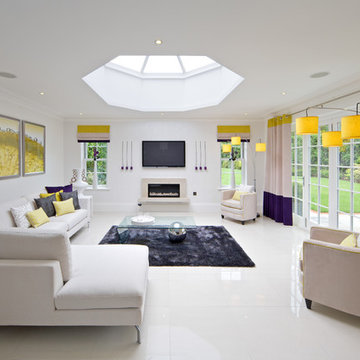
Design ideas for a contemporary living room in London with white walls, a ribbon fireplace and white floor.
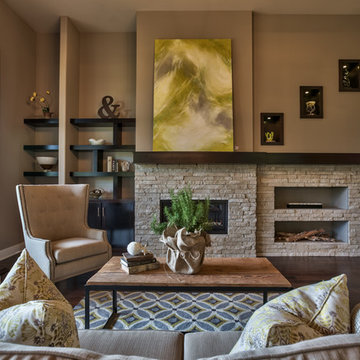
Amoura Products
This is an example of a mid-sized transitional living room in Omaha with beige walls, dark hardwood floors, a ribbon fireplace and a stone fireplace surround.
This is an example of a mid-sized transitional living room in Omaha with beige walls, dark hardwood floors, a ribbon fireplace and a stone fireplace surround.
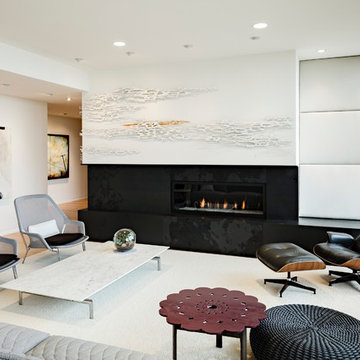
Photo Credit: Lincoln Barbour Photo.
Interior Design: Kim Hagstette, Maven Interiors.
This penthouse living room is sophisticated and inviting. The artwork was created specifically for our space and commissioned through Heidi McBride Gallery.
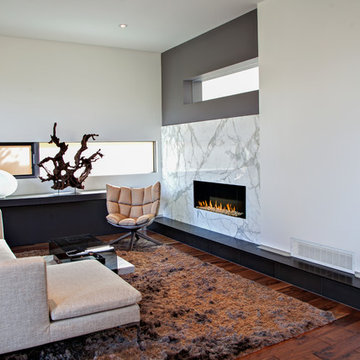
Arete (Tula) Edmunds - ArtLine Photography;
Inspiration for a large contemporary formal living room in Calgary with white walls, medium hardwood floors, a ribbon fireplace and a stone fireplace surround.
Inspiration for a large contemporary formal living room in Calgary with white walls, medium hardwood floors, a ribbon fireplace and a stone fireplace surround.
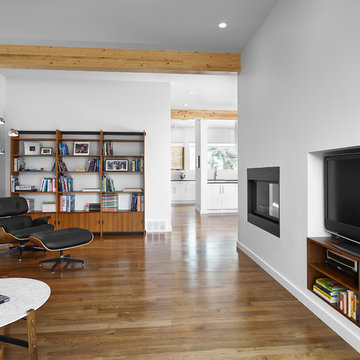
Designers: Kim and Chris Woodroffe
e-mail: cwoodrof@gmail.com
Photographer: Merle Prosofsky Photography Ltd.
Inspiration for a mid-sized contemporary enclosed living room in Edmonton with white walls, medium hardwood floors, a ribbon fireplace, a plaster fireplace surround, a built-in media wall and brown floor.
Inspiration for a mid-sized contemporary enclosed living room in Edmonton with white walls, medium hardwood floors, a ribbon fireplace, a plaster fireplace surround, a built-in media wall and brown floor.
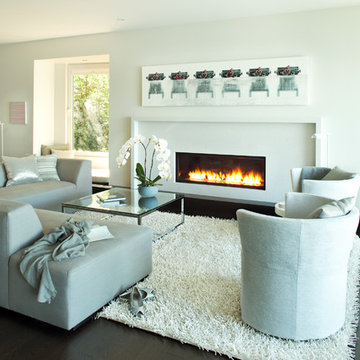
General Contractor: Terris Lightfoot Contracting
Photography: Barry Calhoun Photography
Kelly Deck Design by Kelly Deck.
Inspiration for a contemporary living room in Vancouver with white walls and a ribbon fireplace.
Inspiration for a contemporary living room in Vancouver with white walls and a ribbon fireplace.
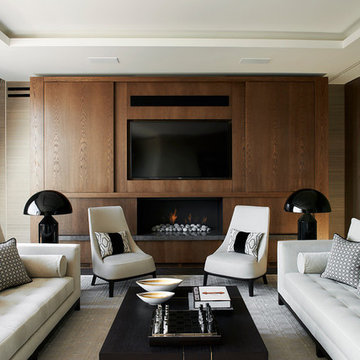
Patrick Steel
Design ideas for a contemporary living room in London with a ribbon fireplace and a wall-mounted tv.
Design ideas for a contemporary living room in London with a ribbon fireplace and a wall-mounted tv.
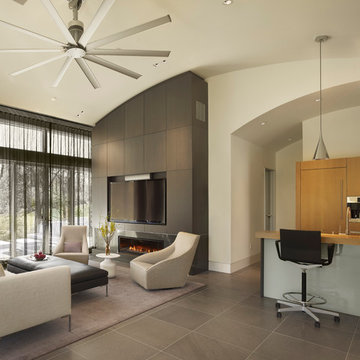
Barry Halkin
Design ideas for a contemporary open concept living room in Philadelphia with a ribbon fireplace and a wall-mounted tv.
Design ideas for a contemporary open concept living room in Philadelphia with a ribbon fireplace and a wall-mounted tv.
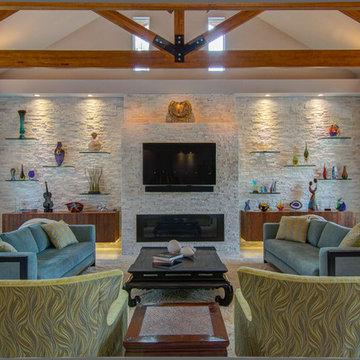
The Pearl is a Contemporary styled Florida Tropical home. The Pearl was designed and built by Josh Wynne Construction. The design was a reflection of the unusually shaped lot which is quite pie shaped. This green home is expected to achieve the LEED Platinum rating and is certified Energy Star, FGBC Platinum and FPL BuildSmart. Photos by Ryan Gamma
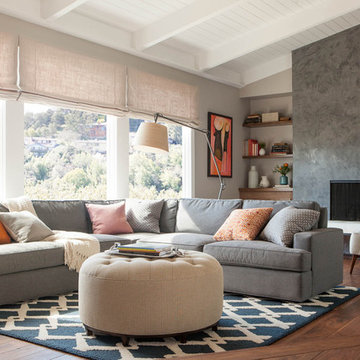
Design ideas for a large contemporary living room in San Francisco with dark hardwood floors, a plaster fireplace surround, grey walls, a built-in media wall and a ribbon fireplace.
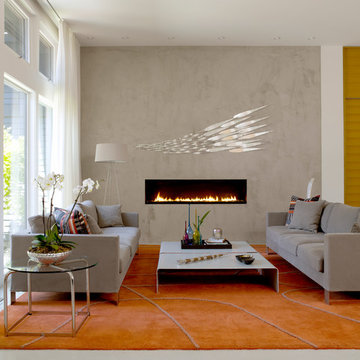
Photographer: Alex Hayden
Design ideas for a contemporary living room in Seattle with a ribbon fireplace and no tv.
Design ideas for a contemporary living room in Seattle with a ribbon fireplace and no tv.
Living Room Design Photos with a Ribbon Fireplace
8