Living Room Design Photos with a Ribbon Fireplace
Refine by:
Budget
Sort by:Popular Today
141 - 160 of 21,439 photos
Item 1 of 2
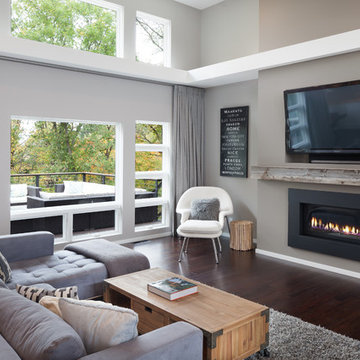
Jordan Powers
Design ideas for a contemporary living room in Minneapolis with grey walls, dark hardwood floors, a ribbon fireplace and a wall-mounted tv.
Design ideas for a contemporary living room in Minneapolis with grey walls, dark hardwood floors, a ribbon fireplace and a wall-mounted tv.
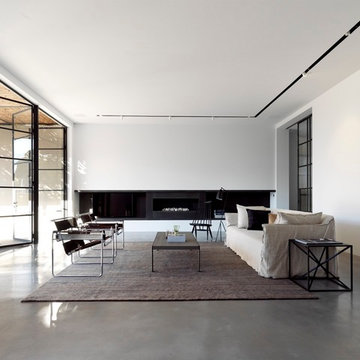
Large modern formal living room in Sydney with white walls, concrete floors and a ribbon fireplace.
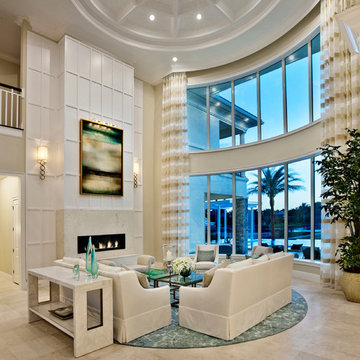
This coastal home is full of coastal accessories, soft armchairs, custom built in cabinetry, simple linen curtains, wood details...beautifully designed!!
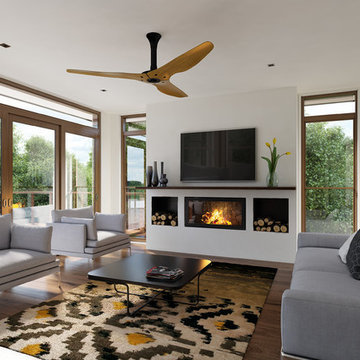
Photo of a mid-sized contemporary formal open concept living room in Melbourne with white walls, medium hardwood floors, a wall-mounted tv and a ribbon fireplace.
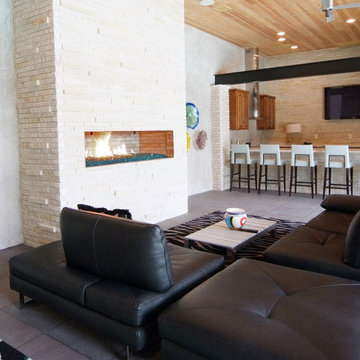
Design ideas for a large modern formal open concept living room in Dallas with white walls, ceramic floors, a ribbon fireplace, a tile fireplace surround and a wall-mounted tv.
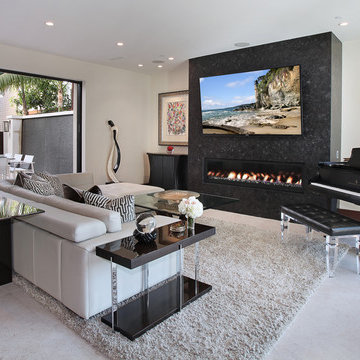
Designed By: Richard Bustos Photos By: Jeri Koegel
Ron and Kathy Chaisson have lived in many homes throughout Orange County, including three homes on the Balboa Peninsula and one at Pelican Crest. But when the “kind of retired” couple, as they describe their current status, decided to finally build their ultimate dream house in the flower streets of Corona del Mar, they opted not to skimp on the amenities. “We wanted this house to have the features of a resort,” says Ron. “So we designed it to have a pool on the roof, five patios, a spa, a gym, water walls in the courtyard, fire-pits and steam showers.”
To bring that five-star level of luxury to their newly constructed home, the couple enlisted Orange County’s top talent, including our very own rock star design consultant Richard Bustos, who worked alongside interior designer Trish Steel and Patterson Custom Homes as well as Brandon Architects. Together the team created a 4,500 square-foot, five-bedroom, seven-and-a-half-bathroom contemporary house where R&R get top billing in almost every room. Two stories tall and with lots of open spaces, it manages to feel spacious despite its narrow location. And from its third floor patio, it boasts panoramic ocean views.
“Overall we wanted this to be contemporary, but we also wanted it to feel warm,” says Ron. Key to creating that look was Richard, who selected the primary pieces from our extensive portfolio of top-quality furnishings. Richard also focused on clean lines and neutral colors to achieve the couple’s modern aesthetic, while allowing both the home’s gorgeous views and Kathy’s art to take center stage.
As for that mahogany-lined elevator? “It’s a requirement,” states Ron. “With three levels, and lots of entertaining, we need that elevator for keeping the bar stocked up at the cabana, and for our big barbecue parties.” He adds, “my wife wears high heels a lot of the time, so riding the elevator instead of taking the stairs makes life that much better for her.”
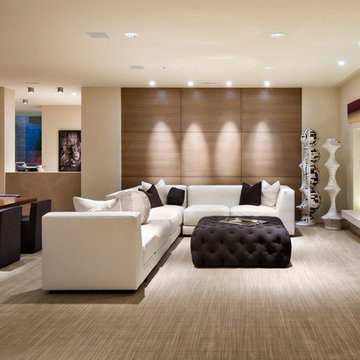
Andre Bernard Photography
Inspiration for a large contemporary formal open concept living room in San Francisco with beige walls, a ribbon fireplace, carpet and no tv.
Inspiration for a large contemporary formal open concept living room in San Francisco with beige walls, a ribbon fireplace, carpet and no tv.
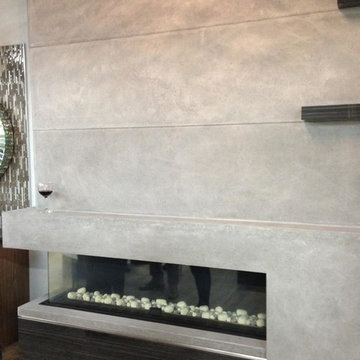
Fireplace. Cast Stone. Cast Stone Mantel. Fireplace Design. Fireplace Design ideas. Fireplace Mantels. Fireplace Surrounds. Modern Fireplace. Omega. Omega Mantels. Omega Fireplace. Omega Mantels Of Stone. Cast Stone Fireplace. Gas Fireplace. Grey Fireplace. Contemporary Living room. Formal. Living Space. Linear. Linear Fireplace. Fireplace Makeover. Cast Stone Fireplace Wall.

The family room, including the kitchen and breakfast area, features stunning indirect lighting, a fire feature, stacked stone wall, art shelves and a comfortable place to relax and watch TV.
Photography: Mark Boisclair
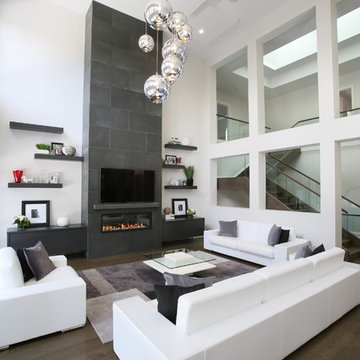
This is an example of a contemporary open concept living room in Toronto with white walls, dark hardwood floors, a ribbon fireplace and a wall-mounted tv.
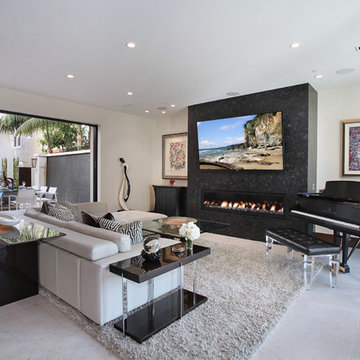
When a soft contemporary style meets artistic-minded homeowners, the result is this exquisite dwelling in Corona del Mar from Brandon Architects and Patterson Custom Homes. Complete with curated paintings and an art studio, the 4,300-square-foot residence utilizes Western Window Systems’ Series 600 Multi-Slide doors and windows to blur the boundaries between indoor and outdoor spaces. In one instance, the retractable doors open to an outdoor courtyard. In another, they lead to a spa and views of the setting sun. Photos by Jeri Koegel.
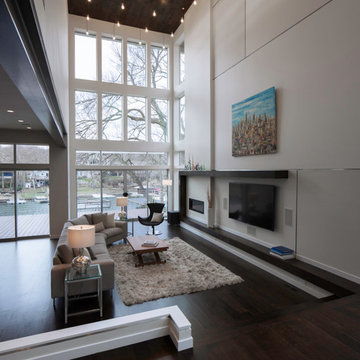
photography by Travis Bechtel
Photo of a large contemporary open concept living room in Kansas City with white walls, dark hardwood floors, a ribbon fireplace and a wall-mounted tv.
Photo of a large contemporary open concept living room in Kansas City with white walls, dark hardwood floors, a ribbon fireplace and a wall-mounted tv.
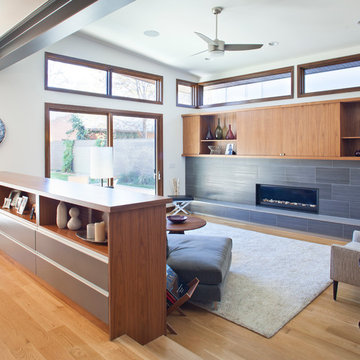
Photo Credit: James Ray Spahn
Inspiration for a contemporary open concept living room in Denver with white walls, medium hardwood floors, a ribbon fireplace and a tile fireplace surround.
Inspiration for a contemporary open concept living room in Denver with white walls, medium hardwood floors, a ribbon fireplace and a tile fireplace surround.
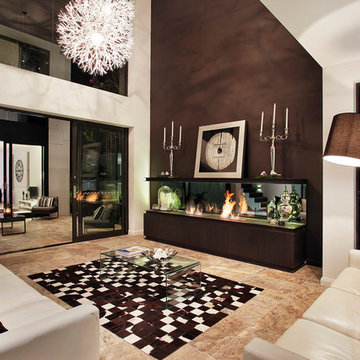
Modern Contemporary Interior Design by Sourcery Design including Finishes, Fixtures, Furniture and Custom Designed Bio-Ethanol Fireplace
Inspiration for a large contemporary formal open concept living room in Sydney with white walls, travertine floors, a ribbon fireplace and a concealed tv.
Inspiration for a large contemporary formal open concept living room in Sydney with white walls, travertine floors, a ribbon fireplace and a concealed tv.
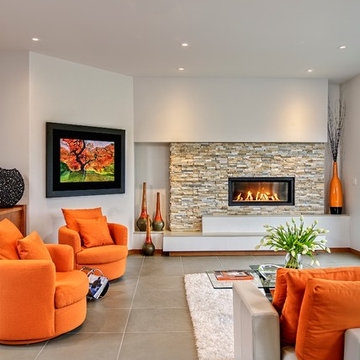
Daniel Wexler
Inspiration for a mid-sized contemporary open concept living room in Other with white walls, a ribbon fireplace, a stone fireplace surround, porcelain floors, no tv and brown floor.
Inspiration for a mid-sized contemporary open concept living room in Other with white walls, a ribbon fireplace, a stone fireplace surround, porcelain floors, no tv and brown floor.
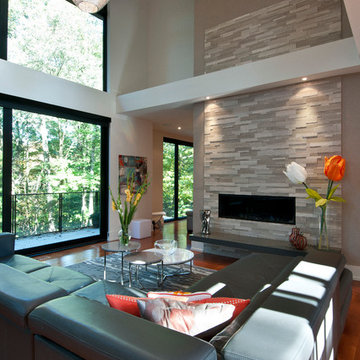
two story living space with wall of glass to back yard, Sandy MacKay
Mid-sized contemporary formal open concept living room in Toronto with a ribbon fireplace, beige walls, medium hardwood floors, a stone fireplace surround and no tv.
Mid-sized contemporary formal open concept living room in Toronto with a ribbon fireplace, beige walls, medium hardwood floors, a stone fireplace surround and no tv.
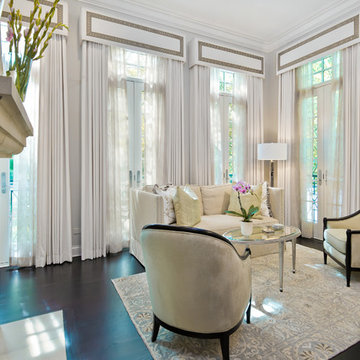
Elizabeth Taich Design is a Chicago-based full-service interior architecture and design firm that specializes in sophisticated yet livable environments.
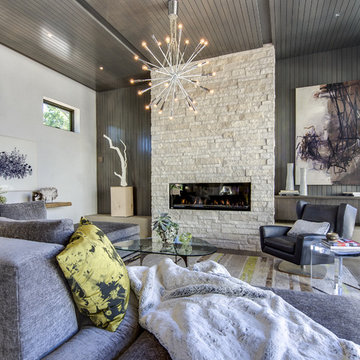
Teri Fotheringham Photography
Contemporary living room in Denver with a ribbon fireplace.
Contemporary living room in Denver with a ribbon fireplace.
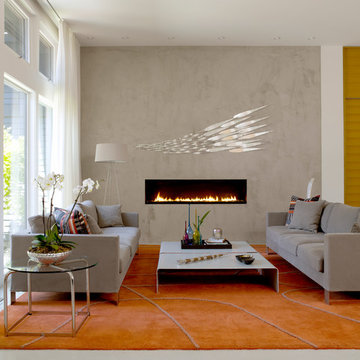
Photographer: Alex Hayden
Design ideas for a contemporary living room in Seattle with a ribbon fireplace and no tv.
Design ideas for a contemporary living room in Seattle with a ribbon fireplace and no tv.
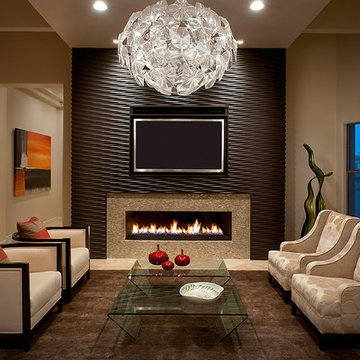
This Arizona home remodel, owned by Ki Ngo and Kevin Goff, was featured in Luxe Magazine - Arizona 2013. We are proud to have our products be an intricate part of the interior design. The modern style of the home compliments the textured wall panels on the fireplace.
Textured Panels: Soelberg Industries
Interior Design: Angelica Henry Design
Photos by: Mark Boisclair
Living Room Design Photos with a Ribbon Fireplace
8