Living Room Design Photos with Ceramic Floors
Refine by:
Budget
Sort by:Popular Today
41 - 60 of 15,858 photos
Item 1 of 2
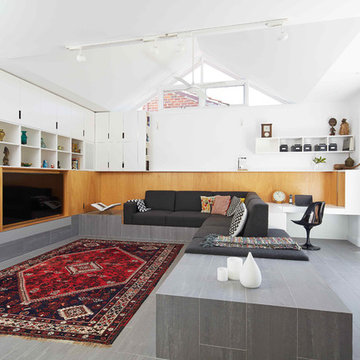
This is an example of a mid-sized scandinavian open concept living room in Perth with white walls, a ribbon fireplace, a tile fireplace surround, ceramic floors, a built-in media wall and grey floor.
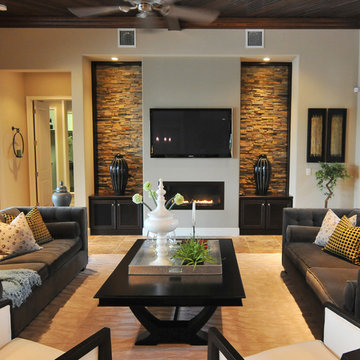
The stacked stone wall and built-in fireplace is the focal point within this space. We love the built-in cabinets for storage and neutral color pallet as well. We certainly want to cuddle on the couch with a good book while the fireplace is burning!
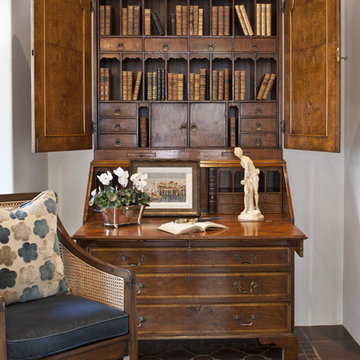
Photo by Grey Crawford
Design ideas for a mediterranean enclosed living room in Los Angeles with white walls, a library, ceramic floors, no fireplace, no tv and brown floor.
Design ideas for a mediterranean enclosed living room in Los Angeles with white walls, a library, ceramic floors, no fireplace, no tv and brown floor.
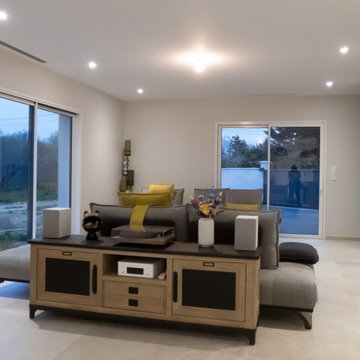
Les clients avaient besoin d'aide sur l'aménagement et la mise en couleur de ce grand espace. Avec cette nouvelle maison, leur souhait était de gagner en luminosité avec des grandes baies vitrées, malgré cela, comment aménager ces lieux ?
La proposition les a séduit puisqu'elle a été reproduite à l'identique ! Une étude des matières et couleurs, des axes de circulation à respecter et des volumes pour conserver un espace harmonieux et agréable ont été les missions principales de ce projet.
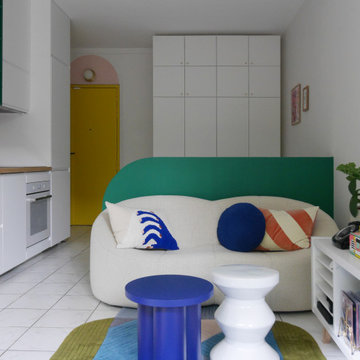
Cuisine ouverte dans salon
Photo of a small modern open concept living room in Paris with pink walls, ceramic floors and white floor.
Photo of a small modern open concept living room in Paris with pink walls, ceramic floors and white floor.

The Atherton House is a family compound for a professional couple in the tech industry, and their two teenage children. After living in Singapore, then Hong Kong, and building homes there, they looked forward to continuing their search for a new place to start a life and set down roots.
The site is located on Atherton Avenue on a flat, 1 acre lot. The neighboring lots are of a similar size, and are filled with mature planting and gardens. The brief on this site was to create a house that would comfortably accommodate the busy lives of each of the family members, as well as provide opportunities for wonder and awe. Views on the site are internal. Our goal was to create an indoor- outdoor home that embraced the benign California climate.
The building was conceived as a classic “H” plan with two wings attached by a double height entertaining space. The “H” shape allows for alcoves of the yard to be embraced by the mass of the building, creating different types of exterior space. The two wings of the home provide some sense of enclosure and privacy along the side property lines. The south wing contains three bedroom suites at the second level, as well as laundry. At the first level there is a guest suite facing east, powder room and a Library facing west.
The north wing is entirely given over to the Primary suite at the top level, including the main bedroom, dressing and bathroom. The bedroom opens out to a roof terrace to the west, overlooking a pool and courtyard below. At the ground floor, the north wing contains the family room, kitchen and dining room. The family room and dining room each have pocketing sliding glass doors that dissolve the boundary between inside and outside.
Connecting the wings is a double high living space meant to be comfortable, delightful and awe-inspiring. A custom fabricated two story circular stair of steel and glass connects the upper level to the main level, and down to the basement “lounge” below. An acrylic and steel bridge begins near one end of the stair landing and flies 40 feet to the children’s bedroom wing. People going about their day moving through the stair and bridge become both observed and observer.
The front (EAST) wall is the all important receiving place for guests and family alike. There the interplay between yin and yang, weathering steel and the mature olive tree, empower the entrance. Most other materials are white and pure.
The mechanical systems are efficiently combined hydronic heating and cooling, with no forced air required.

Open floor plan ceramic tile flooring sunlight windows accent wall modern fireplace with shelving and bench
Design ideas for a modern open concept living room in Salt Lake City with grey walls, ceramic floors, a standard fireplace, a wood fireplace surround, a wall-mounted tv, brown floor, coffered and wood walls.
Design ideas for a modern open concept living room in Salt Lake City with grey walls, ceramic floors, a standard fireplace, a wood fireplace surround, a wall-mounted tv, brown floor, coffered and wood walls.
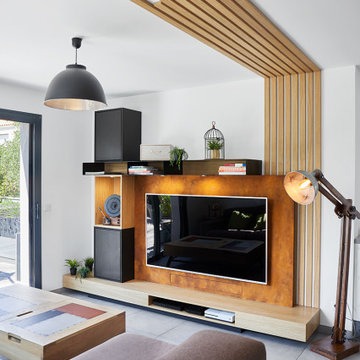
Conception et fabrication d'un meuble TV pour une maison à la campagne à Maisdon s/ Sèvre (44).
Lorsque l’on choisi un téléviseur de grande taille, il est parfois difficile de trouver le meuble qui va avec. C’est pour cette raison que nos clients nous ont sollicité. Ils souhaitaient un meuble à la fois fonctionnel, élégant et intégrant la télévision à leur espace de vie.
C’est donc en jouant sur les différences de profondeurs, les matières et un jeu de tasseaux courant jusqu’au plafond que nous avons réussi à créer un espace multimédia sans pour autant dénaturer la circulation de leur salon.
Nous avons proposé ici un mélange de chêne, de fibracolor noir et d’un "MDF oxydé". Notre curiosité nous a amené à découvrir cette finition qui par sa très belle nuance d’oxyde appliqué par nos soins donne un grain particulier et une profondeur unique. Le téléviseur s’estompe ainsi dans la composition.
Prestation : Conception et fabrication
Dimensions : L:300cm x H:250 x P:50cm
Matériaux : Latté chêne, MDF oxydé et Fibracolor
Crédits photos : Elodie Dugué
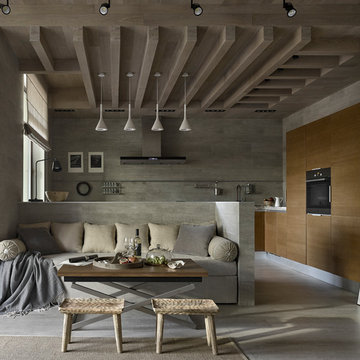
This is an example of a contemporary living room in Moscow with grey walls, grey floor and ceramic floors.
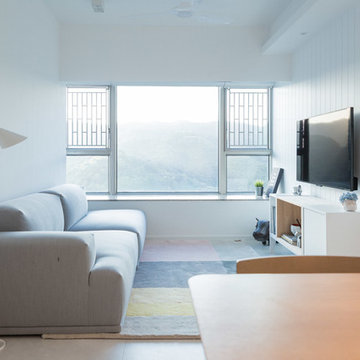
Inspiration for a small contemporary open concept living room in Hong Kong with grey walls, ceramic floors, a wall-mounted tv and grey floor.
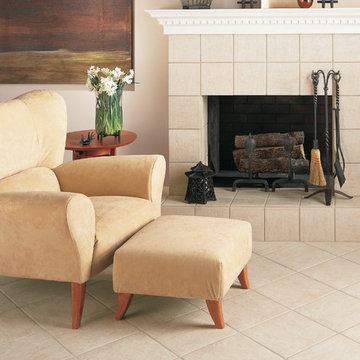
Photo of a mid-sized traditional formal enclosed living room in Other with beige walls, ceramic floors, a standard fireplace, a tile fireplace surround, no tv and beige floor.
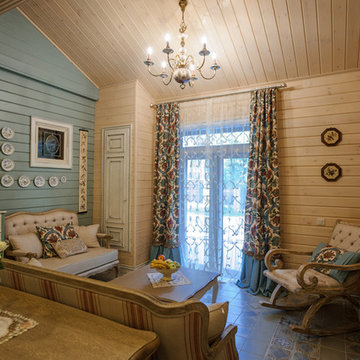
Дегтярева Наталия
Design ideas for a small traditional living room in Novosibirsk with ceramic floors and no tv.
Design ideas for a small traditional living room in Novosibirsk with ceramic floors and no tv.
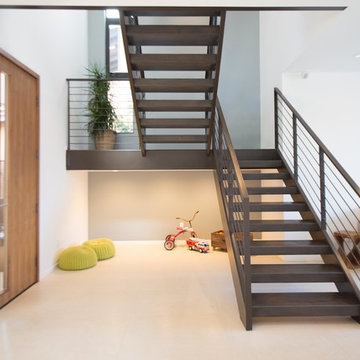
Photo by Bogdan Tomalvski
Design ideas for a large modern open concept living room in Los Angeles with white walls, ceramic floors and no fireplace.
Design ideas for a large modern open concept living room in Los Angeles with white walls, ceramic floors and no fireplace.
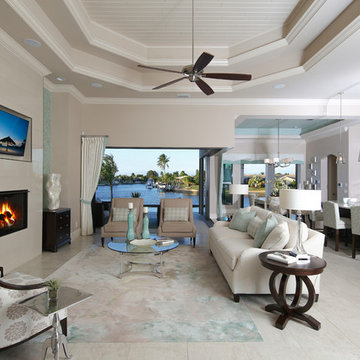
Contemporary open floor plan incorporates outdoors
Design ideas for a large contemporary formal open concept living room in Miami with grey walls, a standard fireplace, a wall-mounted tv, ceramic floors, a tile fireplace surround and beige floor.
Design ideas for a large contemporary formal open concept living room in Miami with grey walls, a standard fireplace, a wall-mounted tv, ceramic floors, a tile fireplace surround and beige floor.
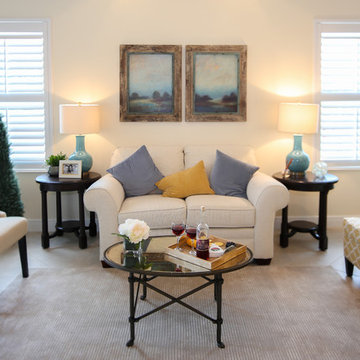
Living room area.
Mid-sized contemporary open concept living room in Tampa with beige walls, ceramic floors, no fireplace and no tv.
Mid-sized contemporary open concept living room in Tampa with beige walls, ceramic floors, no fireplace and no tv.
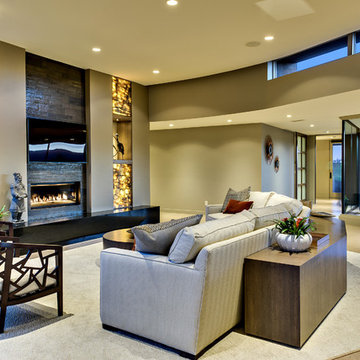
Design ideas for a mid-sized modern formal open concept living room in Salt Lake City with beige walls, ceramic floors, a ribbon fireplace, a tile fireplace surround, a wall-mounted tv and grey floor.
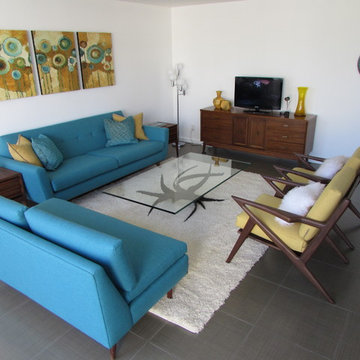
Turquoise & yellow Mid Century inspired living room in Palm Springs. Hughes Sofa and Soto chairs by Joybird, vintage loveseat recovered by Frank's Palm Desert Upholstery. All vintage furniture, books and decor by California Lustre.
photo credit: Tim Tracy
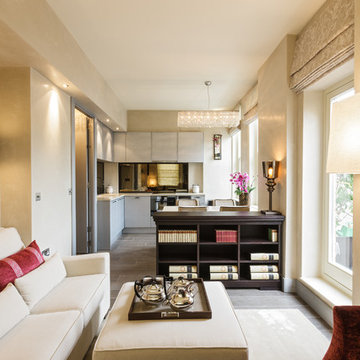
Design ideas for a small transitional formal open concept living room in London with beige walls and ceramic floors.
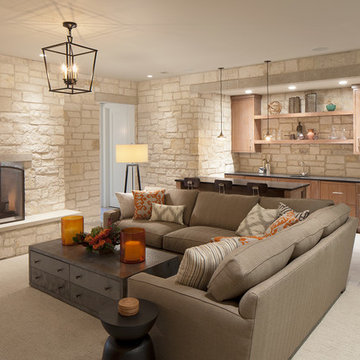
Transitional living room in Grand Rapids with a standard fireplace, a stone fireplace surround, ceramic floors, white walls and brown floor.
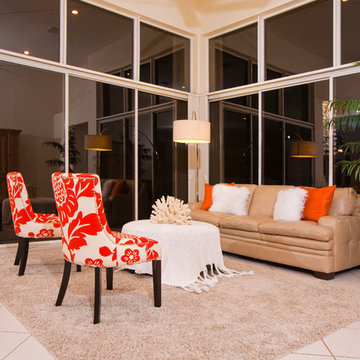
This is an example of a large tropical open concept living room in Miami with beige walls, ceramic floors, no fireplace, a concealed tv and white floor.
Living Room Design Photos with Ceramic Floors
3