Living Room Design Photos with Multi-coloured Walls
Refine by:
Budget
Sort by:Popular Today
1 - 20 of 8,421 photos
Item 1 of 2

Photo of a country enclosed living room in Brisbane with multi-coloured walls, medium hardwood floors, brown floor, decorative wall panelling and wallpaper.
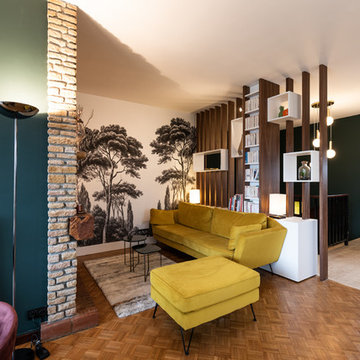
Lotfi Dakhli
Inspiration for a mid-sized midcentury open concept living room in Lyon with multi-coloured walls, medium hardwood floors, a brick fireplace surround and brown floor.
Inspiration for a mid-sized midcentury open concept living room in Lyon with multi-coloured walls, medium hardwood floors, a brick fireplace surround and brown floor.
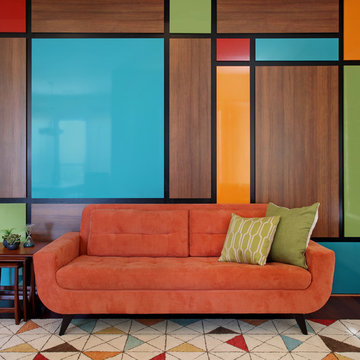
The juxtaposition of wood grain and saturated, high gloss panels creates a dramatic statement in this fun, mid-century modern living room.
Photo by Jeri Koegel
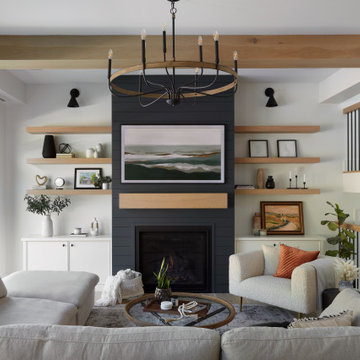
Step into a harmonious blend of modern sophistication and rustic charm in this inviting living room. The centrepiece of the space is a sleek media wall adorned with white oak floating shelves, providing both functional storage and a stylish display area for books, art pieces, and cherished mementos.
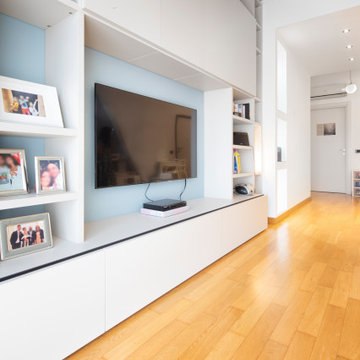
relooking soggiorno
This is an example of a mid-sized modern open concept living room in Other with a library, multi-coloured walls, light hardwood floors, no fireplace, a built-in media wall, beige floor and recessed.
This is an example of a mid-sized modern open concept living room in Other with a library, multi-coloured walls, light hardwood floors, no fireplace, a built-in media wall, beige floor and recessed.
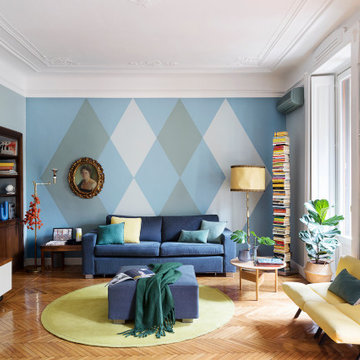
Photo of a mid-sized eclectic living room in Milan with multi-coloured walls and light hardwood floors.
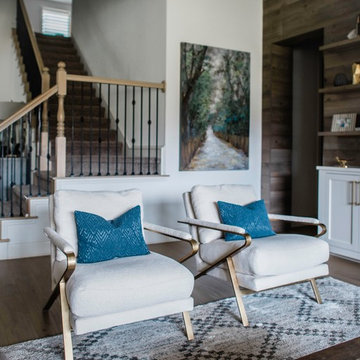
Our Austin design studio gave this living room a bright and modern refresh.
Project designed by Sara Barney’s Austin interior design studio BANDD DESIGN. They serve the entire Austin area and its surrounding towns, with an emphasis on Round Rock, Lake Travis, West Lake Hills, and Tarrytown.
For more about BANDD DESIGN, click here: https://bandddesign.com/
To learn more about this project, click here: https://bandddesign.com/living-room-refresh/
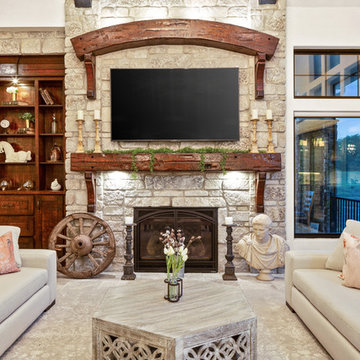
This luxurious farmhouse entry and living area features custom beams and all natural finishes. It brings old world luxury and pairs it with a farmhouse feel. The stone archway and soaring ceilings make this space unforgettable!
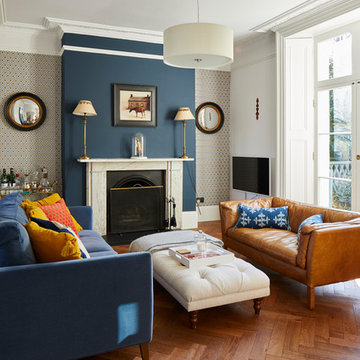
Chris Snook
Design ideas for a traditional formal living room in London with multi-coloured walls, medium hardwood floors, a standard fireplace and brown floor.
Design ideas for a traditional formal living room in London with multi-coloured walls, medium hardwood floors, a standard fireplace and brown floor.
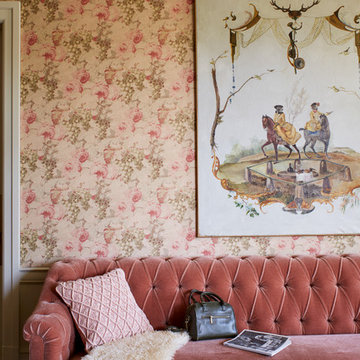
Degraw and Dehaan Architects
Photographer Laura Moss
Inspiration for a traditional living room in New York with multi-coloured walls.
Inspiration for a traditional living room in New York with multi-coloured walls.
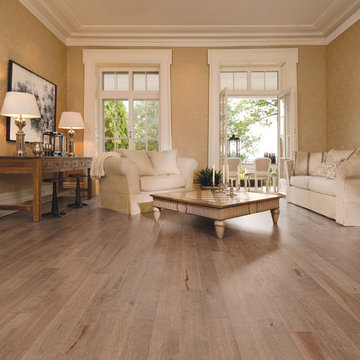
Design ideas for a large traditional formal open concept living room in Los Angeles with multi-coloured walls, light hardwood floors, no fireplace, no tv and beige floor.
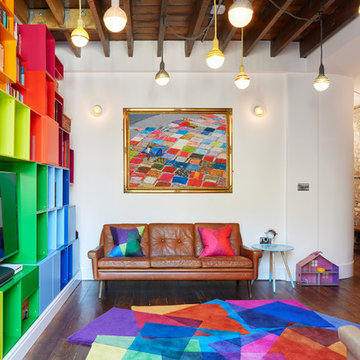
After Matisse Rug by Sonya Winner forms the centre piece of this colourful living room.
Andrew Beasley
Inspiration for an eclectic open concept living room in London with multi-coloured walls, dark hardwood floors and a built-in media wall.
Inspiration for an eclectic open concept living room in London with multi-coloured walls, dark hardwood floors and a built-in media wall.
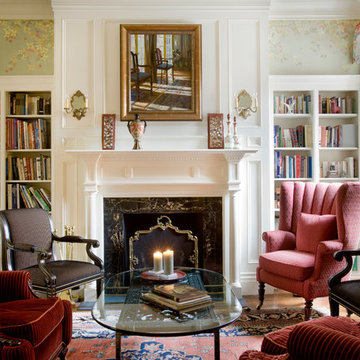
Eric Roth Photography
This is an example of a mid-sized traditional formal enclosed living room in Boston with multi-coloured walls, a standard fireplace, a wood fireplace surround and medium hardwood floors.
This is an example of a mid-sized traditional formal enclosed living room in Boston with multi-coloured walls, a standard fireplace, a wood fireplace surround and medium hardwood floors.
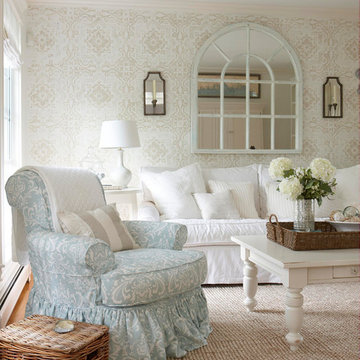
Photo of a mid-sized beach style formal enclosed living room in Tampa with multi-coloured walls, medium hardwood floors, no fireplace, no tv and brown floor.
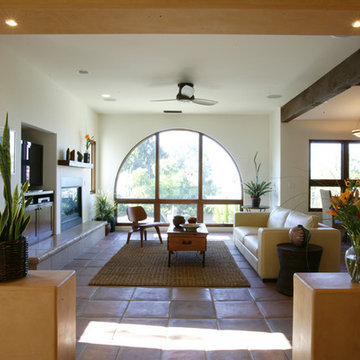
The large windows provide vast light into the immediate space. An open plan allows the light to be pulled into the northern rooms, which are actually submerged into the site.
Aidin Mariscal www.immagineint.com
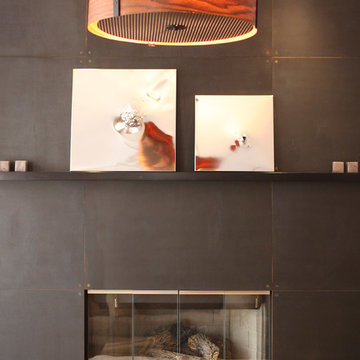
A stylish loft in Greenwich Village we designed for a lovely young family. Adorned with artwork and unique woodwork, we gave this home a modern warmth.
With tailored Holly Hunt and Dennis Miller furnishings, unique Bocci and Ralph Pucci lighting, and beautiful custom pieces, the result was a warm, textured, and sophisticated interior.
Other features include a unique black fireplace surround, custom wood block room dividers, and a stunning Joel Perlman sculpture.
Project completed by New York interior design firm Betty Wasserman Art & Interiors, which serves New York City, as well as across the tri-state area and in The Hamptons.
For more about Betty Wasserman, click here: https://www.bettywasserman.com/
To learn more about this project, click here: https://www.bettywasserman.com/spaces/macdougal-manor/
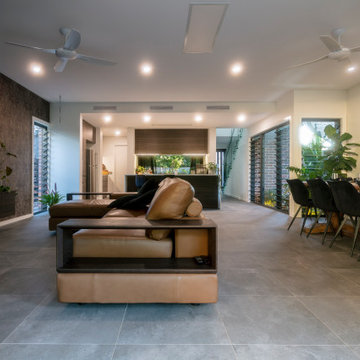
Photo of a mid-sized modern open concept living room in Gold Coast - Tweed with multi-coloured walls, porcelain floors, a wall-mounted tv, grey floor and wallpaper.
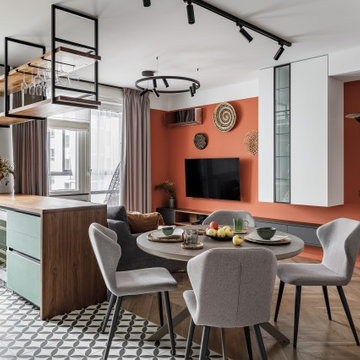
Кухня-гостиная и столовая объединены в единую зону отдыха.
This is an example of a mid-sized contemporary living room in Saint Petersburg with multi-coloured walls, medium hardwood floors, a wall-mounted tv and brown floor.
This is an example of a mid-sized contemporary living room in Saint Petersburg with multi-coloured walls, medium hardwood floors, a wall-mounted tv and brown floor.
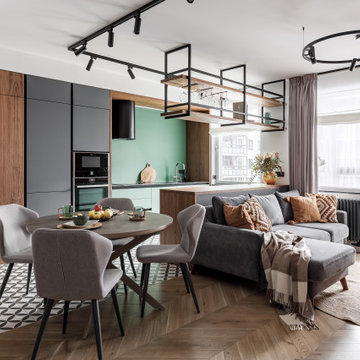
Кухня-гостиная и столовая объединены в единую зону отдыха.
Design ideas for a mid-sized contemporary living room in Saint Petersburg with multi-coloured walls, medium hardwood floors, a wall-mounted tv and brown floor.
Design ideas for a mid-sized contemporary living room in Saint Petersburg with multi-coloured walls, medium hardwood floors, a wall-mounted tv and brown floor.

Photo of an expansive transitional formal open concept living room in London with multi-coloured walls, medium hardwood floors, a built-in media wall, coffered and wallpaper.
Living Room Design Photos with Multi-coloured Walls
1