Living Room Design Photos with Panelled Walls
Refine by:
Budget
Sort by:Popular Today
121 - 140 of 3,694 photos
Item 1 of 2
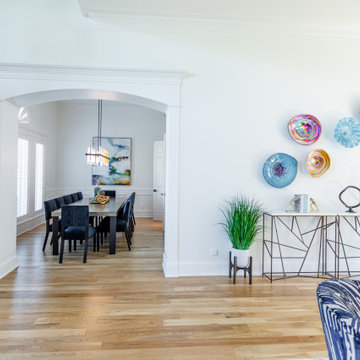
Fresh and modern home used to be dark and traditional. New flooring, finishes and furnitures transformed this into and up to date stunner.
Inspiration for an expansive modern open concept living room in Dallas with white walls, light hardwood floors, a standard fireplace, a tile fireplace surround, no tv, brown floor and panelled walls.
Inspiration for an expansive modern open concept living room in Dallas with white walls, light hardwood floors, a standard fireplace, a tile fireplace surround, no tv, brown floor and panelled walls.

this modern Scandinavian living room is designed to reflect nature's calm and beauty in every detail. A minimalist design featuring a neutral color palette, natural wood, and velvety upholstered furniture that translates the ultimate elegance and sophistication.

This photo is an internal view of the living/dining room as part of a new-build family house. The oak cabinetry was designed and constructed by our specialist team. LED lighting was integrated into the shelving and acoustic oak slatted panels were used to combat the noise of open plan family living.

El objetivo principal de este proyecto es dar una nueva imagen a una antigua vivienda unifamiliar.
La intervención busca mejorar la eficiencia energética de la vivienda, favoreciendo la reducción de emisiones de CO2 a la atmósfera.
Se utilizan materiales y productos locales, con certificados sostenibles, así como aparatos y sistemas que reducen el consumo y el desperdicio de agua y energía.
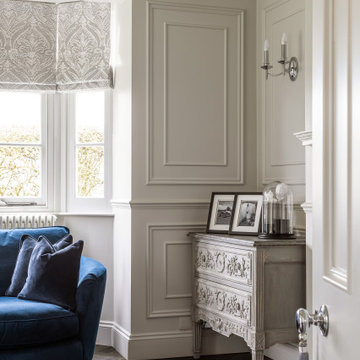
This is an example of a large traditional formal enclosed living room in Essex with beige walls, dark hardwood floors, a standard fireplace, a stone fireplace surround, a wall-mounted tv, brown floor and panelled walls.
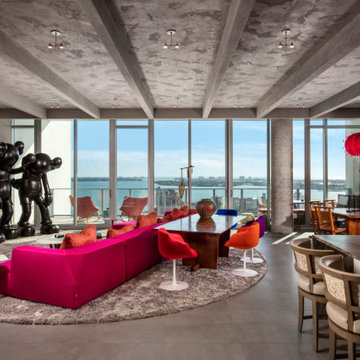
Original KAWS sculptures are placed in the corner of this expansive great room / living room of this Sarasota Vue penthouse build-out overlooking Sarasota Bay. The great room's pink sofa is much like a bright garden flower, and the custom-dyed feathers on the dining room chandelier add to the outdoor motif of the Italian garden design.
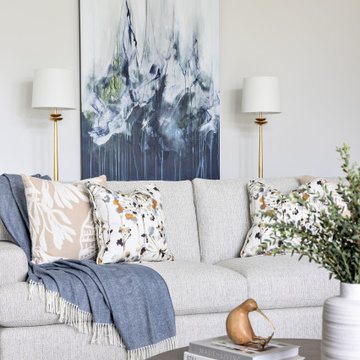
This active couple with three adult boys loves to travel and visit family throughout Western Canada. They hired us for a main floor renovation that would transform their home, making it more functional, conducive to entertaining, and reflective of their interests.
In the kitchen, we chose to keep the layout and update the cabinetry and surface finishes to revive the look. To accommodate large gatherings, we created an in-kitchen dining area, updated the living and dining room, and expanded the family room, as well.
In each of these spaces, we incorporated durable custom furnishings, architectural details, and unique accessories that reflect this well-traveled couple’s inspiring story.
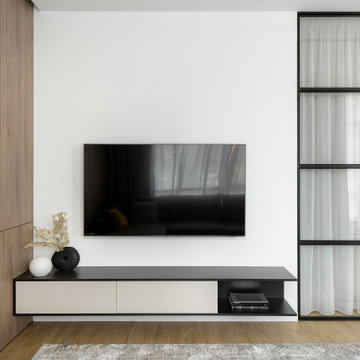
Small living room space at the Condo Apartment
Photo of a small modern formal open concept living room in Other with white walls, laminate floors, a wall-mounted tv, brown floor and panelled walls.
Photo of a small modern formal open concept living room in Other with white walls, laminate floors, a wall-mounted tv, brown floor and panelled walls.
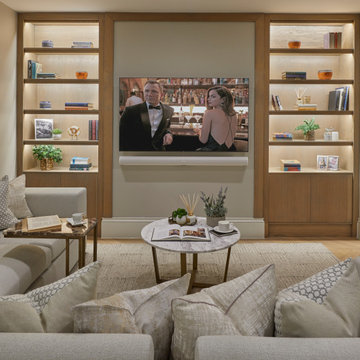
A historic London townhouse, redesigned by Rose Narmani Interiors.
Large contemporary living room in London with a standard fireplace, a stone fireplace surround, beige floor and panelled walls.
Large contemporary living room in London with a standard fireplace, a stone fireplace surround, beige floor and panelled walls.

Architectural Niche with Decorative Oval Window and Paneled Details for TV Equipment and Storage
This is an example of a traditional open concept living room in San Diego with white walls, medium hardwood floors, a standard fireplace, a wood fireplace surround, a wall-mounted tv, coffered and panelled walls.
This is an example of a traditional open concept living room in San Diego with white walls, medium hardwood floors, a standard fireplace, a wood fireplace surround, a wall-mounted tv, coffered and panelled walls.
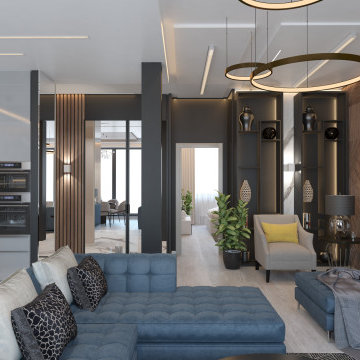
Design ideas for a mid-sized contemporary formal open concept living room in Stockholm with brown walls, light hardwood floors, a built-in media wall, grey floor, recessed and panelled walls.

Design ideas for a small eclectic open concept living room in Marseille with a library, blue walls, laminate floors, no fireplace, a wall-mounted tv, brown floor and panelled walls.
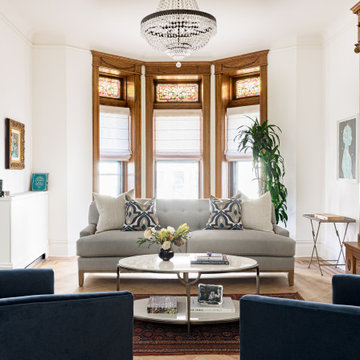
Inspiration for a transitional living room in Austin with white walls, light hardwood floors, a standard fireplace, beige floor and panelled walls.
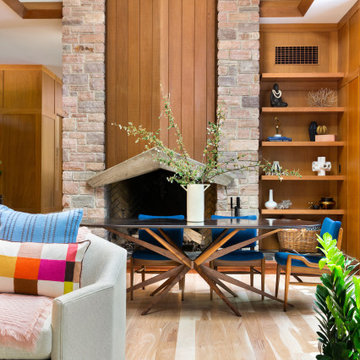
Midcentury living room in San Francisco with brown walls, light hardwood floors, a concrete fireplace surround, a wall-mounted tv, brown floor, vaulted and panelled walls.
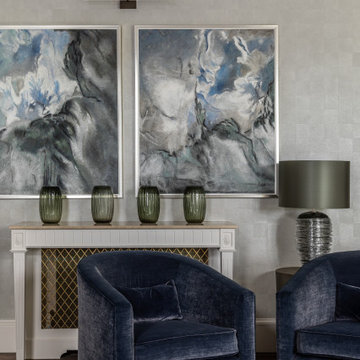
Design ideas for a modern living room in Essex with beige walls, dark hardwood floors, a corner fireplace, a stone fireplace surround and panelled walls.
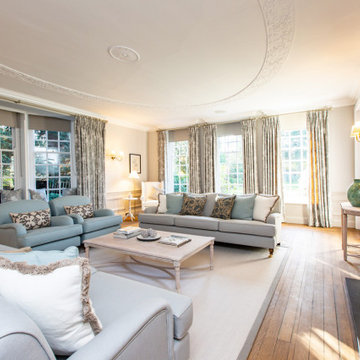
An elegant classic contemporary living room with a soft, and welcoming colour palette. Painted wall panelling and wood flooring create a warm classical feel to the space.
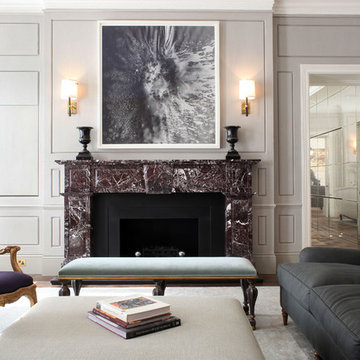
LONDON_LENNOX GARDENS SW1
Inspiration for a large transitional formal enclosed living room in London with grey walls, dark hardwood floors, a standard fireplace, brown floor, panelled walls, a concealed tv and a stone fireplace surround.
Inspiration for a large transitional formal enclosed living room in London with grey walls, dark hardwood floors, a standard fireplace, brown floor, panelled walls, a concealed tv and a stone fireplace surround.
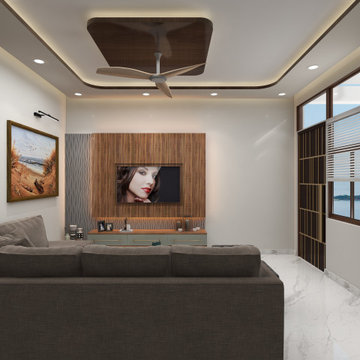
Unveiling Contemporary Comfort: Where Style Meets Function. Step into a living room that epitomizes modern elegance. The exquisite built-in TV cabinet, crafted from wood veneer and solid surfaces, showcases stunning metallic inlays that elevate its allure. Sink into the embrace of the U-shaped sofa arrangement, designed for ultimate comfort during family gatherings and entertaining guests. Prepare to indulge in a space that seamlessly blends style and functionality, creating moments to cherish
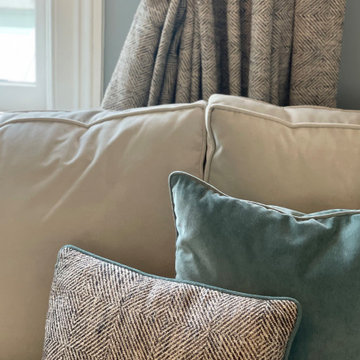
Large traditional enclosed living room in London with blue walls, dark hardwood floors, a standard fireplace, a stone fireplace surround, a built-in media wall, brown floor and panelled walls.
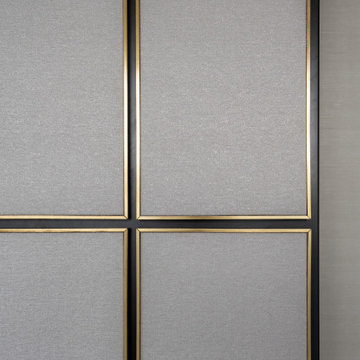
Гостиная объединена с пространством кухни-столовой. Островное расположение дивана формирует композицию вокруг, кухня эргономично разместили в нише. Интерьер выстроен на полутонах и теплых оттенках, теплый дуб на полу подчеркнут изящными вставками и деталями из латуни; комфорта и изысканности добавляют сделанные на заказ стеновые панели с интегрированным ТВ.
Living Room Design Photos with Panelled Walls
7