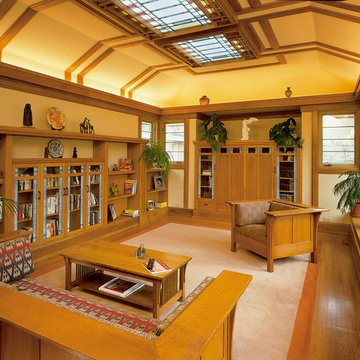Living Room Design Photos with Yellow Walls
Refine by:
Budget
Sort by:Popular Today
201 - 220 of 10,832 photos
Item 1 of 2
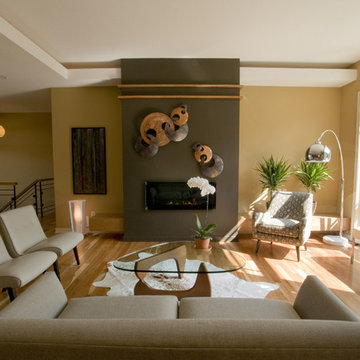
This is an example of a contemporary living room in Minneapolis with yellow walls and a ribbon fireplace.

Conception architecturale d’un domaine agricole éco-responsable à Grosseto. Au coeur d’une oliveraie de 12,5 hectares composée de 2400 oliviers, ce projet jouit à travers ses larges ouvertures en arcs d'une vue imprenable sur la campagne toscane alentours. Ce projet respecte une approche écologique de la construction, du choix de matériaux, ainsi les archétypes de l‘architecture locale.
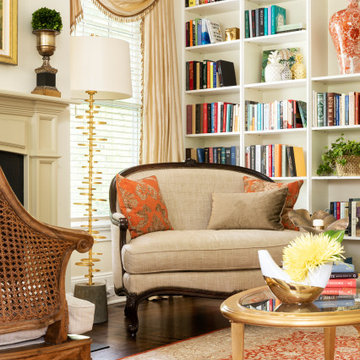
Inspiration for a small enclosed living room in New York with a music area, yellow walls, medium hardwood floors, a standard fireplace, a stone fireplace surround and brown floor.
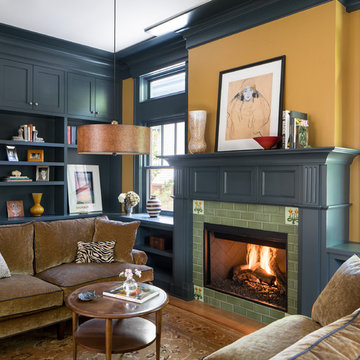
This is an example of a traditional living room in Denver with no tv, a library, yellow walls, medium hardwood floors, a standard fireplace and a tile fireplace surround.
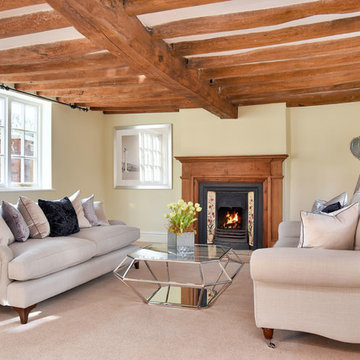
Jon Holmes
Photo of a mid-sized country formal enclosed living room in Other with yellow walls, carpet, a standard fireplace, a metal fireplace surround and beige floor.
Photo of a mid-sized country formal enclosed living room in Other with yellow walls, carpet, a standard fireplace, a metal fireplace surround and beige floor.
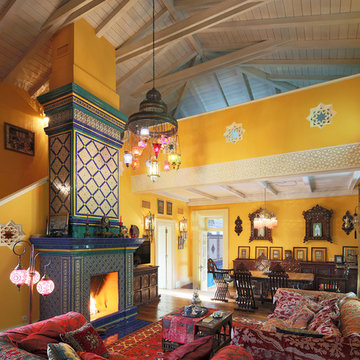
Сергей Моргунов
Expansive asian open concept living room in Moscow with yellow walls, a standard fireplace, a tile fireplace surround and a freestanding tv.
Expansive asian open concept living room in Moscow with yellow walls, a standard fireplace, a tile fireplace surround and a freestanding tv.
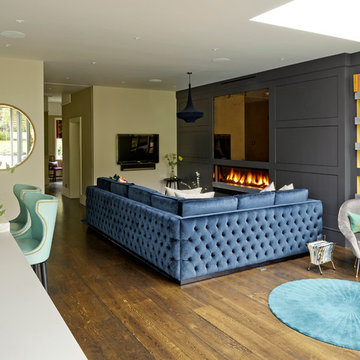
Beautiful contemporary LA cool reception room with gas fire, antique bronzed glass, feature concrete floating shelves, contrast yellow. Rich velvet tones, deep buttoned bespoke chesterfield inspired sofa. Bespoke leather studded bar stools with brass detailing. Antique 1960's Italian chairs in grey velvet. Industrial light fittings.
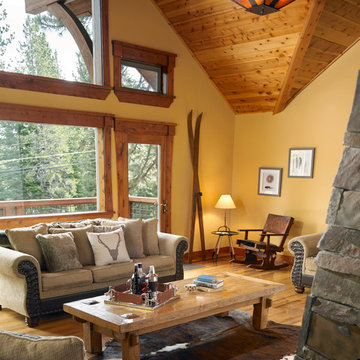
Tyler Lewis Photography
High Camp Home
Mountain Home Center
Photo of a large country open concept living room in San Francisco with yellow walls, medium hardwood floors and a stone fireplace surround.
Photo of a large country open concept living room in San Francisco with yellow walls, medium hardwood floors and a stone fireplace surround.
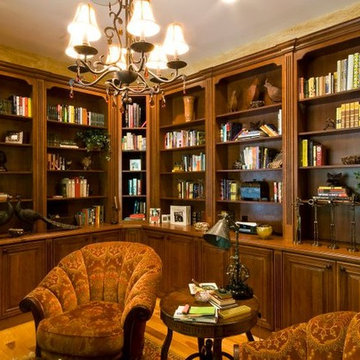
This is an example of an expansive traditional enclosed living room in Charlotte with a library, yellow walls, medium hardwood floors, a standard fireplace and a wood fireplace surround.
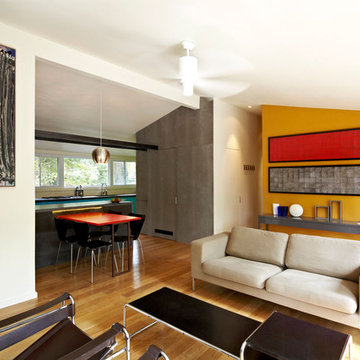
Greg Powers Photography
Photo of a midcentury living room in DC Metro with yellow walls and medium hardwood floors.
Photo of a midcentury living room in DC Metro with yellow walls and medium hardwood floors.
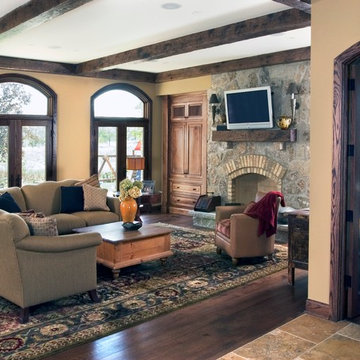
The living room of the Tuscan Villa, inspired by Old Spanish style and complete with a stone fireplace, exposed wooden beams, and a leather armchair
Design ideas for a large traditional open concept living room in Chicago with yellow walls, medium hardwood floors, a brick fireplace surround and a wall-mounted tv.
Design ideas for a large traditional open concept living room in Chicago with yellow walls, medium hardwood floors, a brick fireplace surround and a wall-mounted tv.
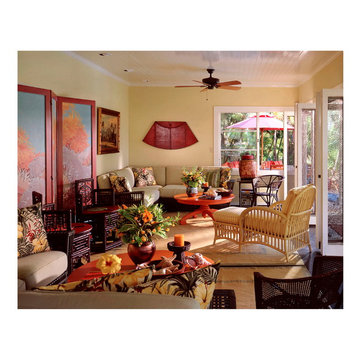
Durston Saylor for Architectural Digest
Inspiration for a mid-sized tropical formal open concept living room in Santa Barbara with yellow walls, carpet, no fireplace and no tv.
Inspiration for a mid-sized tropical formal open concept living room in Santa Barbara with yellow walls, carpet, no fireplace and no tv.
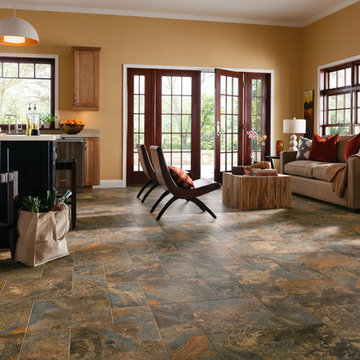
This is an example of a mid-sized open concept living room in Indianapolis with yellow walls and vinyl floors.
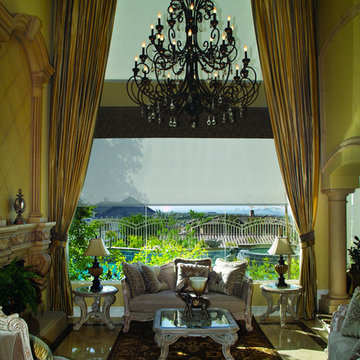
Large mediterranean formal open concept living room in San Diego with yellow walls, no tv, limestone floors, a standard fireplace, a metal fireplace surround and beige floor.
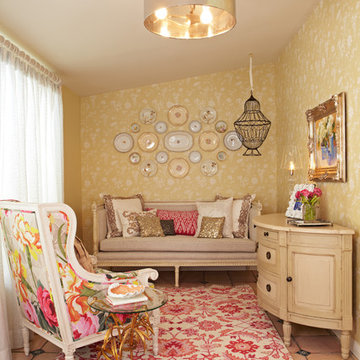
This is an example of a small traditional living room in Los Angeles with yellow walls.
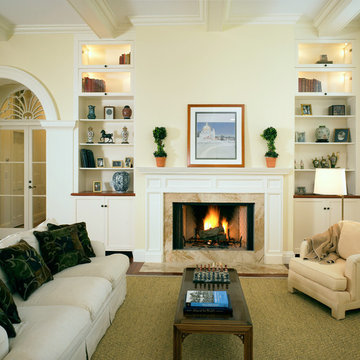
Each wing of this former stable and carriage house became separate homes for two brothers. Although the structure is symmetrical from the exterior, it is uniquely distinct inside. The two siblings have different personalities and lifestyles; each wing takes on characteristics of the brother inhabiting it. The domed and vaulted space between the two wings functions as their common area and can be used to host large- scale social events.
Contractor: Brackett Construction
Photographer: Greg Premru Photography
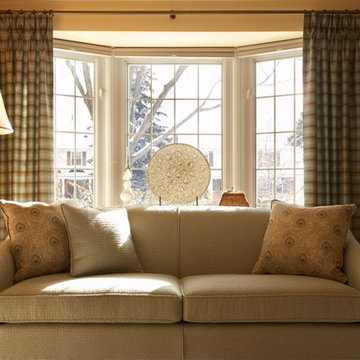
Custom drapery panels at the bay window add a layer of fabric for visual interest that also frames the view. The addition of the sofa table vignette located in the bay window footprint brings the eye back into the room giving the effect of greater space in this small room. The small clean arms and back of this sofa means there is more seating room area. The addition of the 3rd fabric encourages your eyes to move from pillow to view to draperies making the room seem larger and inviting. joanne jakab interior design
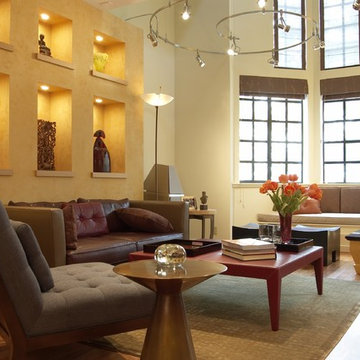
Contemporary with warmth and comfort. This condo, located in a delightfully busy San Francisco neighborhood needed a total renovation of the existing space.
On the first floor the main living area including a small den, living room, dining area and kitchen needed to be updated. The challenge was to achieve the maximum of comfort, understated elegance and functionality in a small space that would be appropriate for the couple’s everyday life.
On the second floor,
On the first floor, the style is quiet and sophisticated with clean, simple lines made sumptuous with rich materials.
The original kitchen was closed off from the rest of the living space but in the renovation, the kitchen becomes the focal point of the main living area. Opening the kitchen gives the entire condominium a spacious feeling and allows natural light to enter the kitchen.
The simple flush lines of the elegant cabinetry create a harmonious rhythm set off by glass, which has been hand etched in a pattern of leaves and branches that mimic the trees visible through the windows. The patterned glass is also used in the pantry door, and allows light from pantry windows to enter the kitchen. Located near the front entry to the condo, the bar counter, a large hardwood plank with a strong grain and deep color adds a striking textural element.
On the second floor, changing the master bath was essential. The original layout with the bath tub and toilet on one side of the room and a wall length cabinet with a sink on the opposite wall was adequate but uninteresting. The finishes were uninviting.
A portion of an adjacent closet was taken over to enlarge the space. The toilet was moved into the new space allowing the addition of a gracious shower separate from the soaking tub. The wall adjacent to the hallway was also moved out to form a pleasing angle adding space and interest. It also allowed for an angled built-in closet system in the hallway. The sink was moved to the wall opposite the entry door, designed with a floating cabinet. Tall cabinets run perpendicular to the sink cabinet.
Photo-David Livingston
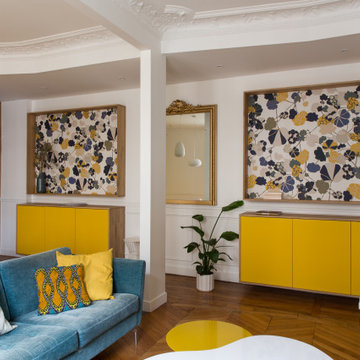
Conception des meubles de rangements et étagères sur mesure.
Design ideas for a contemporary living room in Paris with yellow walls.
Design ideas for a contemporary living room in Paris with yellow walls.
Living Room Design Photos with Yellow Walls
11
