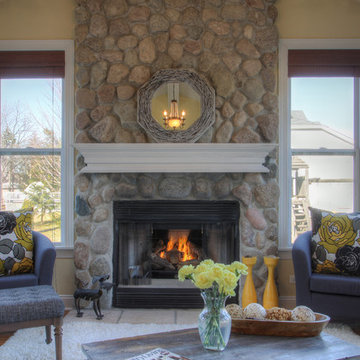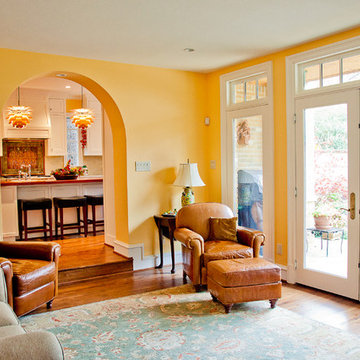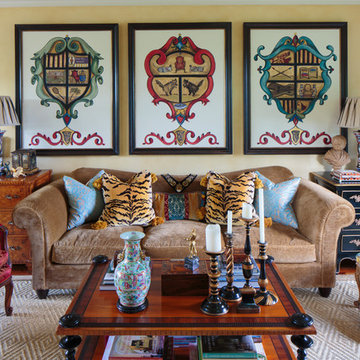Living Room
Refine by:
Budget
Sort by:Popular Today
201 - 220 of 10,827 photos
Item 1 of 2
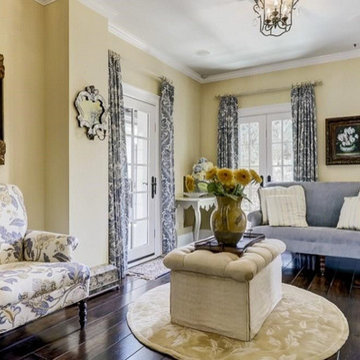
Deziner Tonie & Associates - Decorating Den Interiors California
This area of the home was the small guest room area. This is where I asked the client to allow us to take this home to the error it was created. Sweet Victorian small furnishings were required allowing a private sitting area for the three guest suites that are in this area.Deziner Tonie & Associates, Luv2Dezin LLC, Decorating Den Interiors
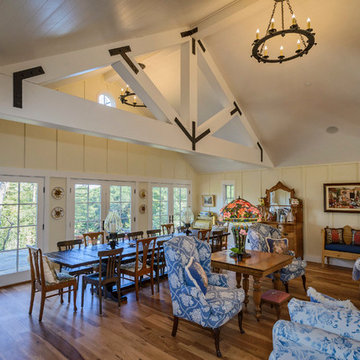
Dennis Mayer Photography
Inspiration for a mid-sized country formal open concept living room in San Francisco with medium hardwood floors, brown floor, yellow walls, a standard fireplace, a stone fireplace surround and no tv.
Inspiration for a mid-sized country formal open concept living room in San Francisco with medium hardwood floors, brown floor, yellow walls, a standard fireplace, a stone fireplace surround and no tv.
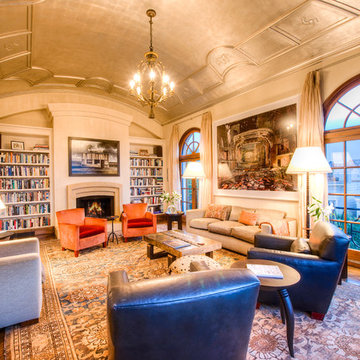
The magnificent Villa de Martini is a Mediterranean style villa built in 1929 by the de Martini Family. Located on Telegraph Hill San Francisco, the villa enjoys sweeping views of the Golden Gate Bridge, San Francisco Bay, Alcatraz Island, Pier 39, the yachting marina, the Bay Bridge, and the Richmond-San Rafael Bridge.
This exquisite villa is on a triple wide lot with beautiful European-style gardens filled with olive trees, lemon trees, roses, Travertine stone patios, walkways, and the motor court, which is designed to be tented for parties. It is reminiscent of the charming villas of Positano in far away Italy and yet it is walking distance to San Francisco Financial District, Ferry Building, the Embarcadero, North Beach, and Aquatic Park.
The current owners painstakingly remodeled the home in recent years with all new systems and added new rooms. They meticulously preserved and enhanced the original architectural details including Italian mosaics, hand painted palazzo ceilings, the stone columns, the arched windows and doorways, vaulted living room silver leaf ceiling, exquisite inlaid hardwood floors, and Venetian hand-plastered walls.
This is one of the finest homes in San Francisco CA for both relaxing with family and graciously entertaining friends. There are 4 bedrooms, 3 full and 2 half baths, a library, an office, a family room, formal dining and living rooms, a gourmet kitchen featuring top of the line appliances including a built-in espresso machine, caterer’s kitchen, and a wine cellar. There is also a guest suite with a kitchenette, laundry facility and a 2 car detached garage off the motor court, equipped with a Tesla charging station.
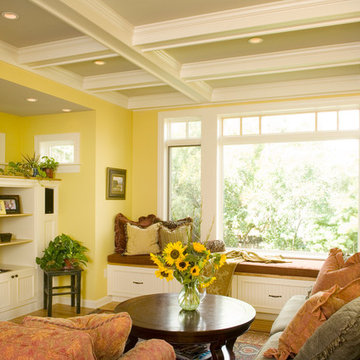
Inspiration for a small traditional open concept living room in Other with yellow walls, light hardwood floors, a built-in media wall and coffered.
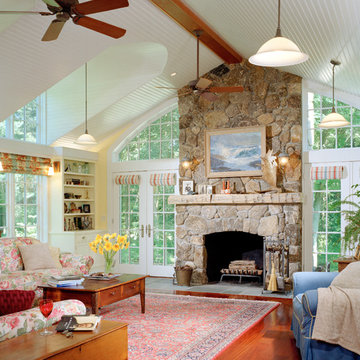
Edward Jacoby
This is an example of a traditional living room in Boston with yellow walls, a standard fireplace and a stone fireplace surround.
This is an example of a traditional living room in Boston with yellow walls, a standard fireplace and a stone fireplace surround.
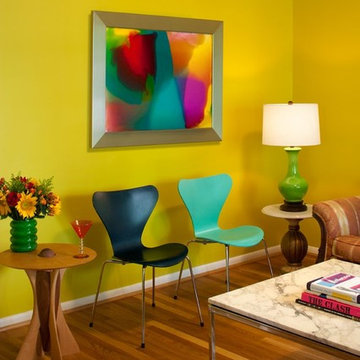
Vignette of Living Room with an eclectic mix of classic modern, thrift shop finds, hand-me-downs, and hand made pieces.
Design ideas for an eclectic living room in Atlanta with yellow walls.
Design ideas for an eclectic living room in Atlanta with yellow walls.
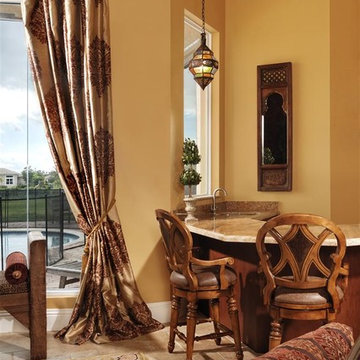
This is an example of a mediterranean living room in Miami with a home bar and yellow walls.
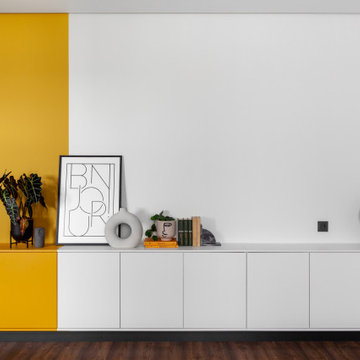
Inspiration for a mid-sized modern open concept living room in Other with yellow walls, dark hardwood floors, no fireplace, brown floor and wallpaper.

Современный дизайн интерьера гостиной, контрастные цвета, скандинавский стиль. Сочетание белого, черного и желтого. Желтые панели, серый диван.
Inspiration for a small scandinavian living room in Saint Petersburg with yellow walls, beige floor, exposed beam, wood walls and laminate floors.
Inspiration for a small scandinavian living room in Saint Petersburg with yellow walls, beige floor, exposed beam, wood walls and laminate floors.
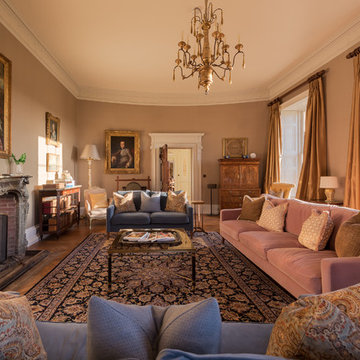
East Facing view of the grand drawing room photographed by Tim Clarke-Payton
Inspiration for an expansive traditional formal enclosed living room in London with yellow walls, medium hardwood floors, a standard fireplace, a stone fireplace surround, no tv and yellow floor.
Inspiration for an expansive traditional formal enclosed living room in London with yellow walls, medium hardwood floors, a standard fireplace, a stone fireplace surround, no tv and yellow floor.
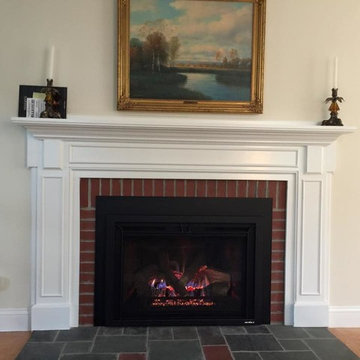
This is an example of a mid-sized traditional formal living room in Boston with yellow walls, medium hardwood floors, a standard fireplace, a brick fireplace surround, no tv and brown floor.
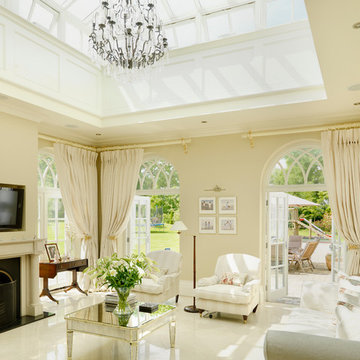
David H. Leahy Architects
Inspiration for a traditional formal enclosed living room in Other with yellow walls, marble floors, a wood stove, a stone fireplace surround and a wall-mounted tv.
Inspiration for a traditional formal enclosed living room in Other with yellow walls, marble floors, a wood stove, a stone fireplace surround and a wall-mounted tv.
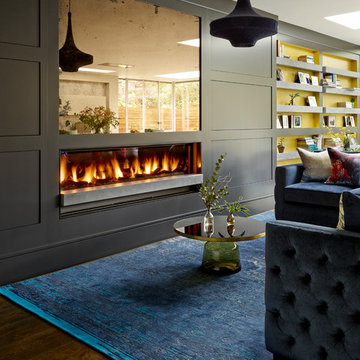
Beautiful contemporary LA cool reception room with gas fire, antique bronzed glass, feature concrete floating shelves, contrast yellow. Rich velvet tones, deep buttoned bespoke chesterfield inspired sofa. Bespoke leather studded bar stools with brass detailing. Antique 1960's Italian chairs in grey velvet. Industrial light fittings.
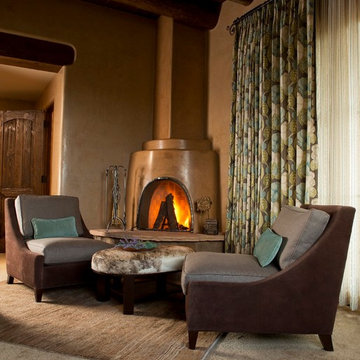
Chair body upholstered in rough-out suede. Complementary linen seat and back cushions. Ottoman upholstered in hair-on-hide. Custom drapes bring in a pop of turquoise and provide warmth to the room.
Photographed by Kate Russell
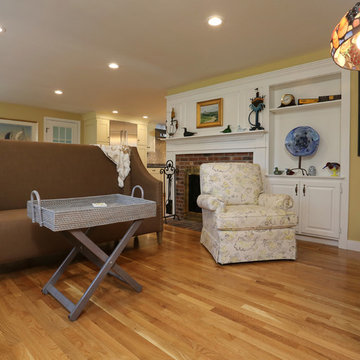
Photo Credits: OnSite Studios
Design ideas for a mid-sized traditional formal enclosed living room in Boston with yellow walls, light hardwood floors, a standard fireplace and a wood fireplace surround.
Design ideas for a mid-sized traditional formal enclosed living room in Boston with yellow walls, light hardwood floors, a standard fireplace and a wood fireplace surround.
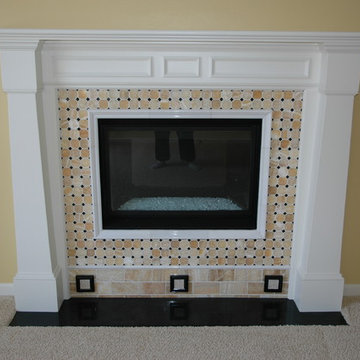
A custom painted mantel was added to this fireplace, the insert was framed in white marble chair rail and the face was tiled with an onyx and black marble mosaic. The hearth stone is a slab of Caesarstone Black Noir.
Monogram Interior Design
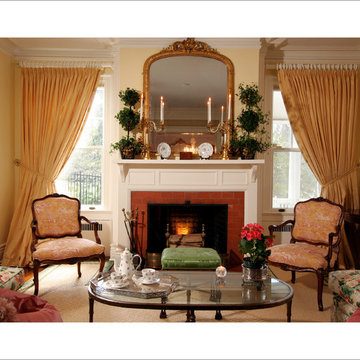
Welcome to the main living room of the home. Here the designer plays up symmetry to further enhance the grand space. The elegant gold silk draperies are full and lush and are drawn back left and right to pull your eye to the fireplace. There is a beautiful antique English mantel mirror above the fireplace that takes center place in the room. Two antique French Bergere chairs flank the fireplace. A modern glass and bronze coffeetable is in the fore front of this photo. Please contact designer for further details.
Designer: Jo Ann Alston
Photographer: David Gruel
11
