Mid-sized Blue Family Room Design Photos
Refine by:
Budget
Sort by:Popular Today
41 - 60 of 824 photos
Item 1 of 3
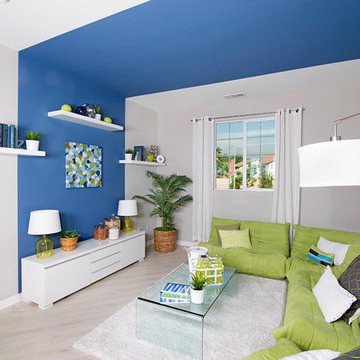
This is an example of a mid-sized modern loft-style family room in Los Angeles with blue walls, light hardwood floors and no tv.
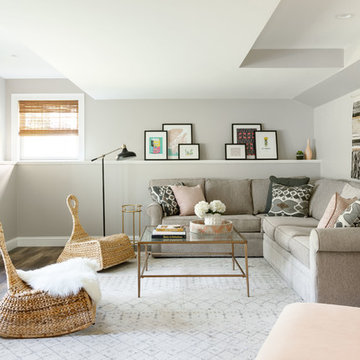
This basement needed a serious transition, with light pouring in from all angles, it didn't make any sense to do anything but finish it off. Plus, we had a family of teenage girls that needed a place to hangout, and that is exactly what they got. We had a blast transforming this basement into a sleepover destination, sewing work space, and lounge area for our teen clients.
Photo Credit: Tamara Flanagan Photography

New Studio Apartment - beachside living, indoor outdoor flow. Simplicity of form and materials
Photo of a mid-sized beach style open concept family room in Wellington with brown walls, laminate floors, a wall-mounted tv, beige floor, exposed beam and panelled walls.
Photo of a mid-sized beach style open concept family room in Wellington with brown walls, laminate floors, a wall-mounted tv, beige floor, exposed beam and panelled walls.
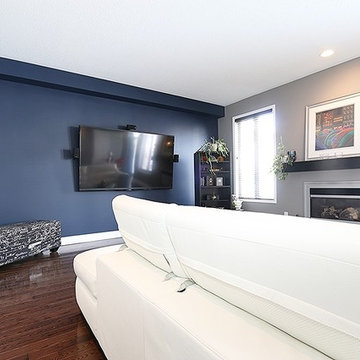
Seb Fortier
Design ideas for a mid-sized modern enclosed family room in Ottawa with blue walls, dark hardwood floors, a wall-mounted tv and a standard fireplace.
Design ideas for a mid-sized modern enclosed family room in Ottawa with blue walls, dark hardwood floors, a wall-mounted tv and a standard fireplace.
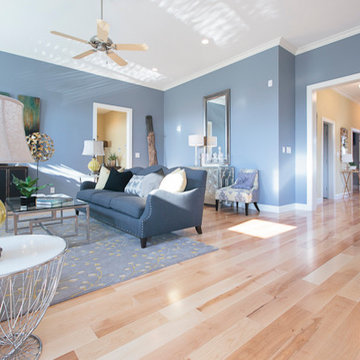
Design ideas for a mid-sized transitional open concept family room in Louisville with blue walls and light hardwood floors.
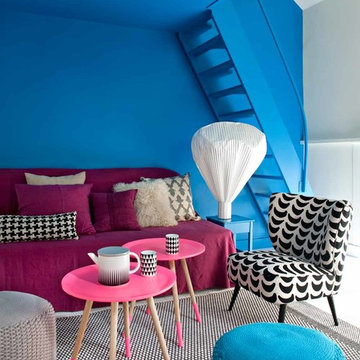
Photo of a mid-sized contemporary open concept family room in Paris with no tv and multi-coloured walls.
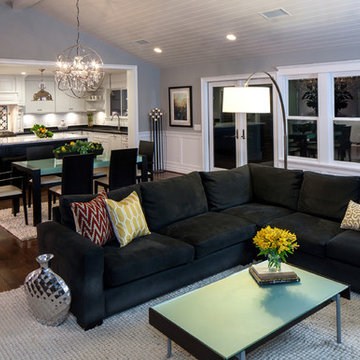
To create the airy Key West feel, a vaulted ceiling was added in the great room by redistributing the roof load with an 8’x18’ engineered ridge beam for support.
Wall Paint colors: Benjamin Moore # 8306, Zephyr
Trim Paint Color: Sherwin Williams SW7005 Pure White
Architectural Design: Sennikoff Architects. Kitchen Design & Architectural Detailing: Zieba Builders. Photography: Matt Fukushima. Photo Staging: Joen Garnica
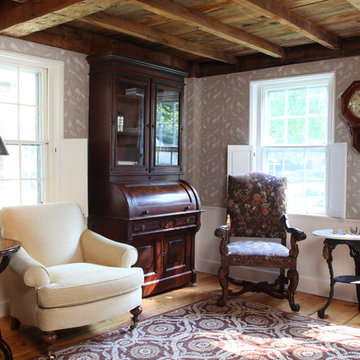
Photo by Randy O'Rourke
Design ideas for a mid-sized traditional enclosed family room in Boston with beige walls, medium hardwood floors, no fireplace, no tv and brown floor.
Design ideas for a mid-sized traditional enclosed family room in Boston with beige walls, medium hardwood floors, no fireplace, no tv and brown floor.
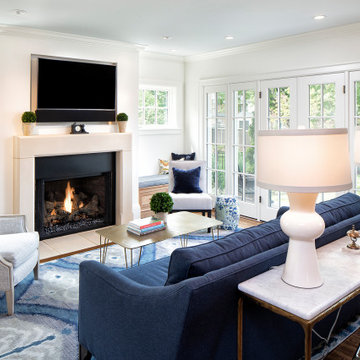
Mid-sized mediterranean open concept family room in Minneapolis with white walls, dark hardwood floors, a standard fireplace, a stone fireplace surround and brown floor.
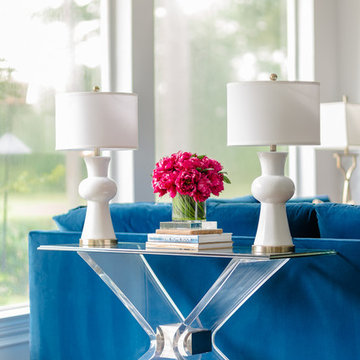
This existing client reached out to MMI Design for help shortly after the flood waters of Harvey subsided. Her home was ravaged by 5 feet of water throughout the first floor. What had been this client's long-term dream renovation became a reality, turning the nightmare of Harvey's wrath into one of the loveliest homes designed to date by MMI. We led the team to transform this home into a showplace. Our work included a complete redesign of her kitchen and family room, master bathroom, two powders, butler's pantry, and a large living room. MMI designed all millwork and cabinetry, adjusted the floor plans in various rooms, and assisted the client with all material specifications and furnishings selections. Returning these clients to their beautiful '"new" home is one of MMI's proudest moments!
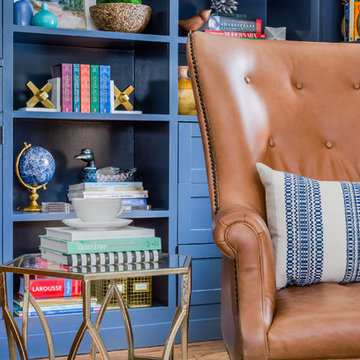
Jourieh Alicia Photography
Mid-sized traditional open concept family room in Boston with beige walls, dark hardwood floors and a concealed tv.
Mid-sized traditional open concept family room in Boston with beige walls, dark hardwood floors and a concealed tv.
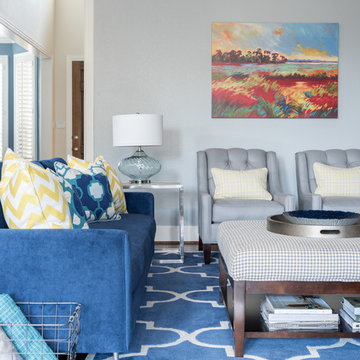
This client wanted a transitional using the colors blue, yellow and grays. We selected navy fabric for the sofa. We used geometric designs, hounds tooth, and plaid in the rug and fabrics in grays, blues and yellows along with driftwood finishes. What a fun space to watch football as a family.
Michael Hunter Photography
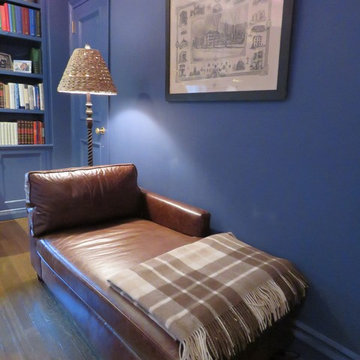
Mid-sized transitional enclosed family room in New York with a library, blue walls, dark hardwood floors, no fireplace, no tv and brown floor.

La pièce de vie a été agrandie en annexant l'entrée, l'alcôve et l'ancienne cuisine, Les anciennes cloisons devenues porteuses ont été remplacées par des structures métalliques dissimulées dans le faux plafond. La cuisine s'ouvre sur la pièce de vie. L'aménagement bleu donne l'atmosphère à la pièce et simplifie sa forme. Elle permet de dissimuler une porte d'entrée, une buanderie, des rangements et les toilettes.
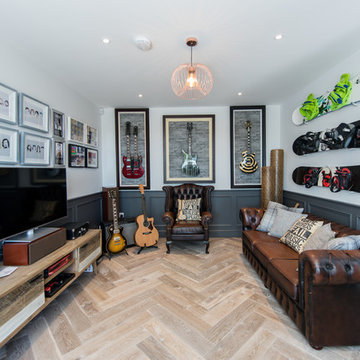
Design ideas for a mid-sized contemporary enclosed family room in Dublin with multi-coloured walls, light hardwood floors, a freestanding tv, beige floor and a music area.
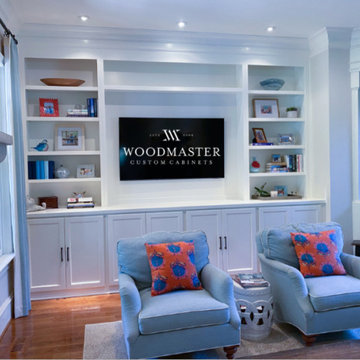
This custom built-in is fabulous! We love these maple, painted face frames and countertops with smooth backers, adjustable shelving, standard overlay shaker doors, connected stiles, shoe mold, and a standard toe kick. Upgrade your storage space with a custom built-in that you can make permanent or take with you anywhere you move!
If you’ve got home projects like this one on your mind, give us a call at 919-554-3707 to schedule your free in-home estimate, or visit woodmasterwoodworks.com/appointment-request.
For more inspiration, visit our website at woodmasterwoodworks.com. Follow us on Instagram at @woodmastercustomcabinets.
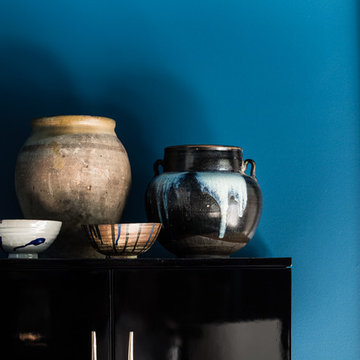
Inspiration for a mid-sized traditional enclosed family room in Dallas with a game room, blue walls, carpet, no fireplace, a built-in media wall and beige floor.
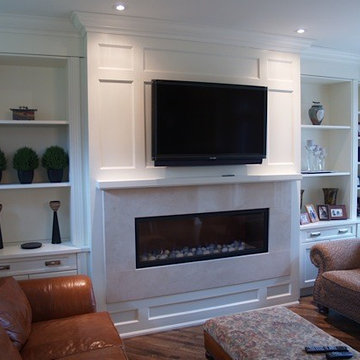
An Accent wall can be created with any one of our different wainscoting kits. There are endless ways to mix and match different trims with the varying wainscot systems you can use to create accent walls. Our systems are made to fit together easily and they are meant for the do-it-yourselfer, contractor or builder. Don't let the ease of installation fool you, the fit and finish of these kits will give professional results, it will look like a custom carpenter has been to your home. An accent wall can be installed in a matter of hours, providing you have the right tools.
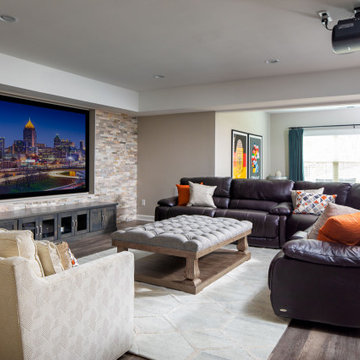
Our Atlanta studio renovated several rooms in this home with design highlights like statement mirrors, edgy lights, functional furnishing, and warm neutrals.
---
Project designed by Atlanta interior design firm, VRA Interiors. They serve the entire Atlanta metropolitan area including Buckhead, Dunwoody, Sandy Springs, Cobb County, and North Fulton County.
For more about VRA Interior Design, click here: https://www.vrainteriors.com/
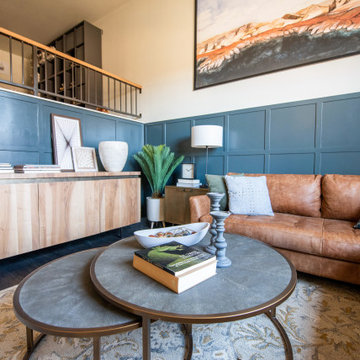
Mid-sized modern loft-style family room in Denver with blue walls, dark hardwood floors, brown floor and panelled walls.
Mid-sized Blue Family Room Design Photos
3