Mid-sized Family Room Design Photos with a Music Area
Refine by:
Budget
Sort by:Popular Today
41 - 60 of 1,293 photos
Item 1 of 3
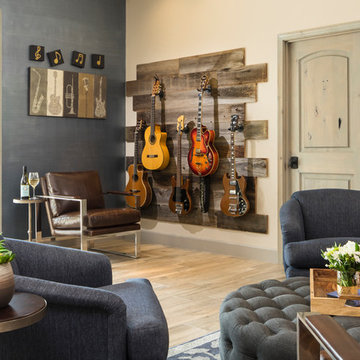
A lake-side guest house is designed to transition from everyday living to hot-spot entertaining. The eclectic environment accommodates jam sessions, friendly gatherings, wine clubs and relaxed evenings watching the sunset while perched at the wine bar.
Shown in this photo: guest house, wine bar, man cave, custom guitar wall, leather chair, martini table, custom upholstered barrel chairs, wool area rug, tufted ottoman, wood plank floor, clients accessories, finishing touches designed by LMOH Home. | Photography Joshua Caldwell.
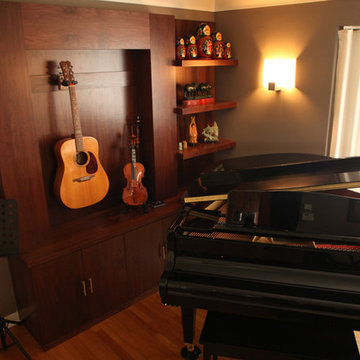
Music Room
Photo of a mid-sized contemporary family room in Chicago with a music area, grey walls, no fireplace, no tv and medium hardwood floors.
Photo of a mid-sized contemporary family room in Chicago with a music area, grey walls, no fireplace, no tv and medium hardwood floors.
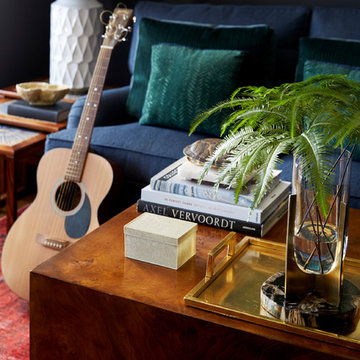
Photo of a mid-sized eclectic enclosed family room in San Francisco with a music area.
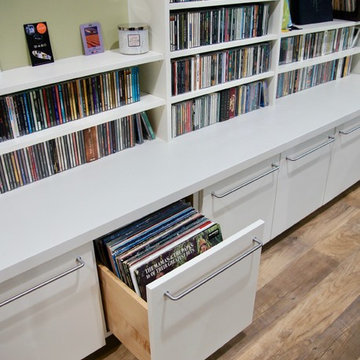
Photographs by Sophie Piesse
This is an example of a mid-sized contemporary enclosed family room in Raleigh with a music area, green walls, vinyl floors and a wall-mounted tv.
This is an example of a mid-sized contemporary enclosed family room in Raleigh with a music area, green walls, vinyl floors and a wall-mounted tv.
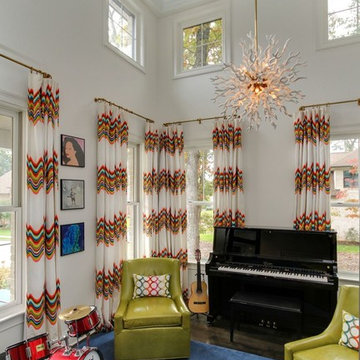
Inspiration for a mid-sized eclectic enclosed family room in Other with a music area, white walls, dark hardwood floors, no fireplace, no tv and brown floor.
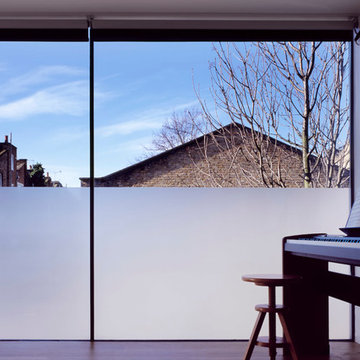
Design ideas for a mid-sized modern open concept family room in London with a music area, white walls and medium hardwood floors.
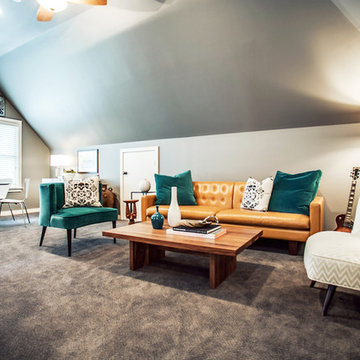
design by Pulp Design Studios | http://pulpdesignstudios.com/
Pulp Design Studios selected all finishes and furnishings in this attic retreat renovation. Working in a clean, yet collected style, Pulp created a unique space for this client to explore their love of music.
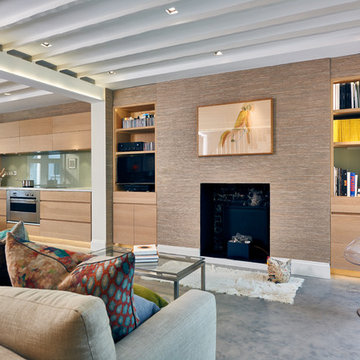
Design ideas for a mid-sized contemporary open concept family room in London with a music area, concrete floors, a standard fireplace, a freestanding tv and grey floor.
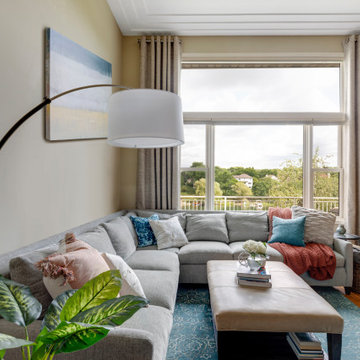
With a family of 5, along with extended family; adding enough seating for a cozy arrangement was a must. This beautiful large sectional sofa and light teal chair were stain guarded to help with the wear and tear of the kiddos and adding a leather ottoman with storage was needed. A plush wool rug and gorgeous twelve-foot stationary curtains created a comfortable, relaxing space for the whole family and then some.
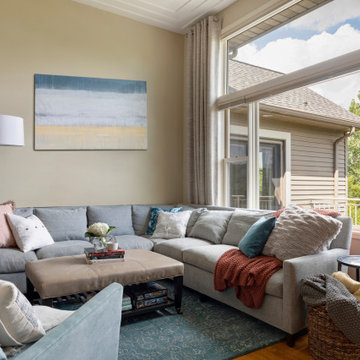
With a family of 5, along with extended family; adding enough seating for a cozy arrangement was a must. This beautiful large sectional sofa and light teal chair were stain guarded to help with the wear and tear of the kiddos and adding a leather ottoman with storage was needed. A plush wool rug and gorgeous twelve-foot stationary curtains created a comfortable, relaxing space for the whole family and then some.
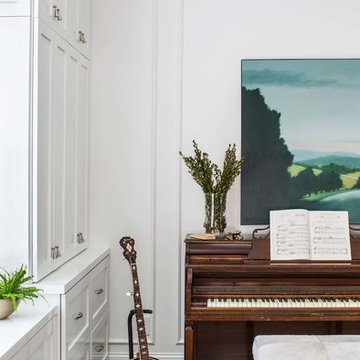
Jeff Herr
Photo of a mid-sized transitional enclosed family room in Atlanta with a music area, white walls, dark hardwood floors and no tv.
Photo of a mid-sized transitional enclosed family room in Atlanta with a music area, white walls, dark hardwood floors and no tv.
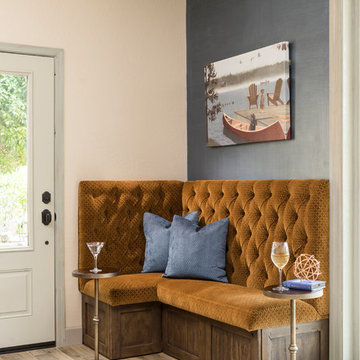
Chandler, AZ
A lake-side guest house is designed to transition from everyday living to hot-spot entertaining. The eclectic environment accommodates jam sessions, friendly gatherings, wine clubs and relaxed evenings watching the sunset while perched at the wine bar.
Shown in this photo: guest house, wine bar, man cave, tufted banquette, custom banquette, martini table, custom pillows, wood plank floor, clients accessories, finishing touches designed by LMOH Home. | Photography Joshua Caldwell.
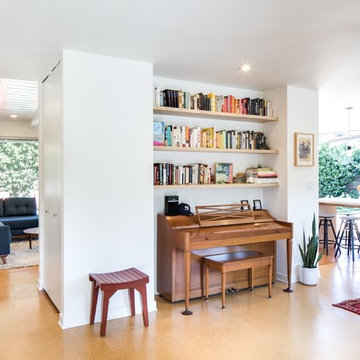
Chad Mellon Photography
Mid-sized midcentury open concept family room in Los Angeles with cork floors, a music area, white walls, no fireplace, no tv and brown floor.
Mid-sized midcentury open concept family room in Los Angeles with cork floors, a music area, white walls, no fireplace, no tv and brown floor.
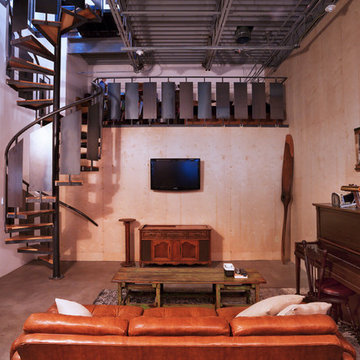
This is an example of a mid-sized industrial family room in Columbus with beige walls, concrete floors, a wall-mounted tv and a music area.
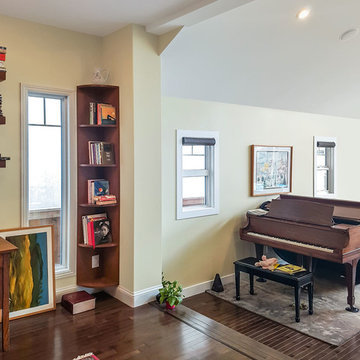
Inspiration for a mid-sized traditional open concept family room in Other with a music area, beige walls, dark hardwood floors, no fireplace, no tv and brown floor.
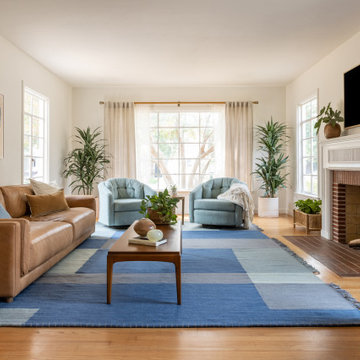
This bright and airy living room was created through pastel pops of pink and blue and natural elements of greenery, lots of light, and a sleek caramel leather couch all focused around the red brick fireplace.
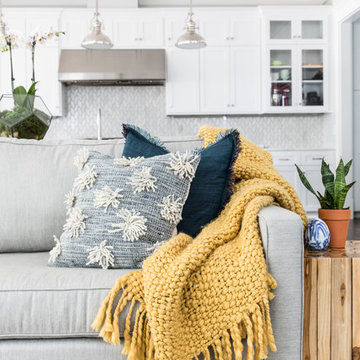
Design ideas for a mid-sized beach style open concept family room in Charlotte with a music area, grey walls, dark hardwood floors, a standard fireplace, a tile fireplace surround, a concealed tv and brown floor.
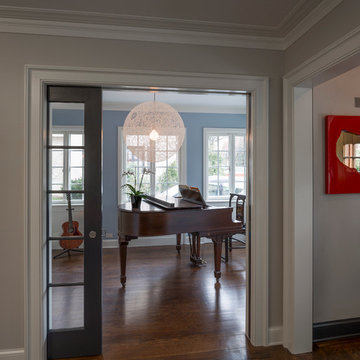
Ofer Wolberger
This is an example of a mid-sized contemporary open concept family room in New York with a music area, blue walls and dark hardwood floors.
This is an example of a mid-sized contemporary open concept family room in New York with a music area, blue walls and dark hardwood floors.
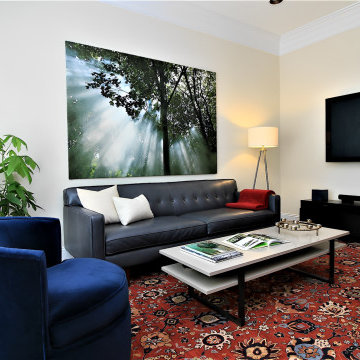
Client wants to move existing furniture to improve styles current look. Hired to stage property help sell this TH quickly. Sold in 3 days.
Design ideas for a mid-sized contemporary open concept family room in DC Metro with a music area, white walls, medium hardwood floors, a wall-mounted tv and brown floor.
Design ideas for a mid-sized contemporary open concept family room in DC Metro with a music area, white walls, medium hardwood floors, a wall-mounted tv and brown floor.
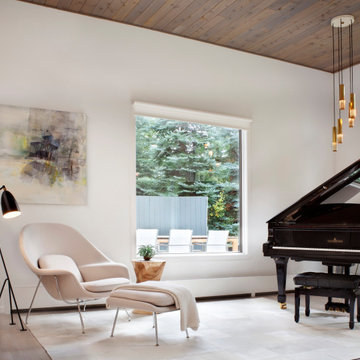
Our Boulder studio gave this home a bright, airy, soothing vibe with neutral palettes and thoughtful decor. Rather than use contrasting furnishings, we used neutral colors for the couches to elevate the relaxing vibe. In the dining room, we added yellow-green chairs that reflect the autumn colors outside. We also chose a stylish vintage pendant to spotlight the classic Brodmann piano in the living room. Statement lighting, elegant fabrics, and beautiful artwork create a calm, luxe environment filled with nature vibes.
---
Joe McGuire Design is an Aspen and Boulder interior design firm bringing a uniquely holistic approach to home interiors since 2005.
For more about Joe McGuire Design, see here: https://www.joemcguiredesign.com/
To learn more about this project, see here:
https://www.joemcguiredesign.com/overlook
Mid-sized Family Room Design Photos with a Music Area
3