Mid-sized Family Room Design Photos with Black Floor
Refine by:
Budget
Sort by:Popular Today
21 - 40 of 305 photos
Item 1 of 3
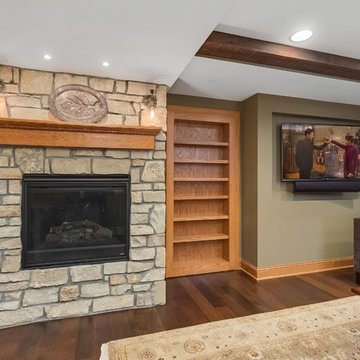
Basement TV area with stone wall fireplace, built-in bookcase and hard wood floors. ©Finished Basement Company
This is an example of a mid-sized transitional open concept family room in Minneapolis with a game room, beige walls, dark hardwood floors, a standard fireplace, a stone fireplace surround, a wall-mounted tv and black floor.
This is an example of a mid-sized transitional open concept family room in Minneapolis with a game room, beige walls, dark hardwood floors, a standard fireplace, a stone fireplace surround, a wall-mounted tv and black floor.
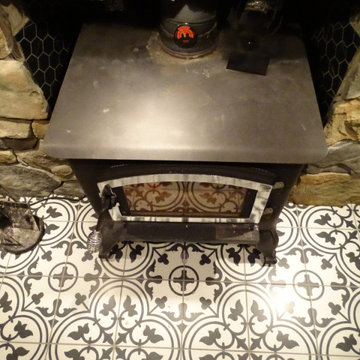
This is an example of a mid-sized country open concept family room in Other with beige walls, ceramic floors, a wood stove, a stone fireplace surround, a wall-mounted tv and black floor.
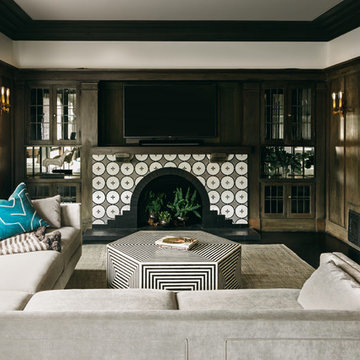
Conroy Tanzer
This is an example of a mid-sized traditional open concept family room in San Francisco with brown walls, dark hardwood floors, a standard fireplace, a concrete fireplace surround, a wall-mounted tv and black floor.
This is an example of a mid-sized traditional open concept family room in San Francisco with brown walls, dark hardwood floors, a standard fireplace, a concrete fireplace surround, a wall-mounted tv and black floor.
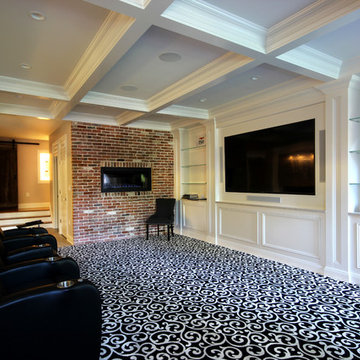
Mid-sized transitional open concept family room in New York with a home bar, white walls, carpet, a ribbon fireplace, a brick fireplace surround, a built-in media wall and black floor.
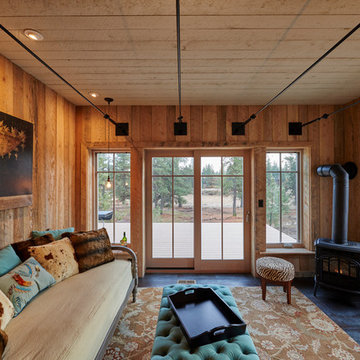
Design ideas for a mid-sized country enclosed family room in Seattle with beige walls, dark hardwood floors, a wood stove, a metal fireplace surround, no tv and black floor.
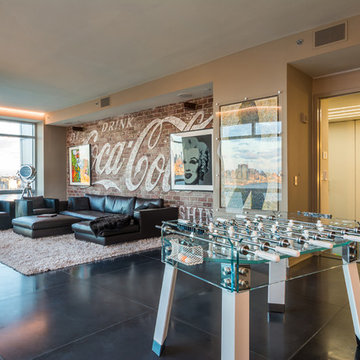
full view of this renovation.
photo by Gerard Garcia
Design ideas for a mid-sized industrial open concept family room in New York with a game room, ceramic floors, a ribbon fireplace, a wall-mounted tv, beige walls and black floor.
Design ideas for a mid-sized industrial open concept family room in New York with a game room, ceramic floors, a ribbon fireplace, a wall-mounted tv, beige walls and black floor.
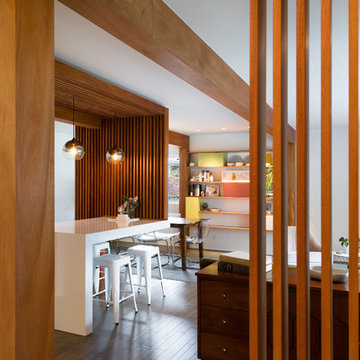
Mid-Century house remodel. Design by aToM. Construction and installation of mahogany structure and custom cabinetry by d KISER design.construct, inc. Photograph by Colin Conces Photography
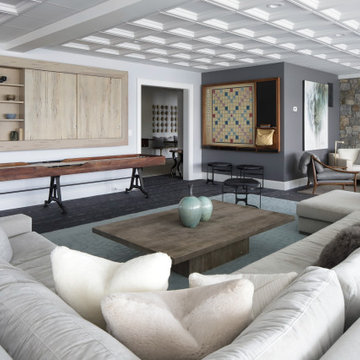
This beautiful lakefront New Jersey home is replete with exquisite design. The sprawling living area flaunts super comfortable seating that can accommodate large family gatherings while the stonework fireplace wall inspired the color palette. The game room is all about practical and functionality, while the master suite displays all things luxe. The fabrics and upholstery are from high-end showrooms like Christian Liaigre, Ralph Pucci, Holly Hunt, and Dennis Miller. Lastly, the gorgeous art around the house has been hand-selected for specific rooms and to suit specific moods.
Project completed by New York interior design firm Betty Wasserman Art & Interiors, which serves New York City, as well as across the tri-state area and in The Hamptons.
For more about Betty Wasserman, click here: https://www.bettywasserman.com/
To learn more about this project, click here:
https://www.bettywasserman.com/spaces/luxury-lakehouse-new-jersey/
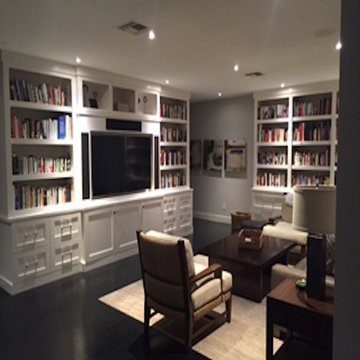
Design ideas for a mid-sized transitional enclosed family room in Phoenix with a library, white walls, dark hardwood floors, no fireplace, a built-in media wall and black floor.
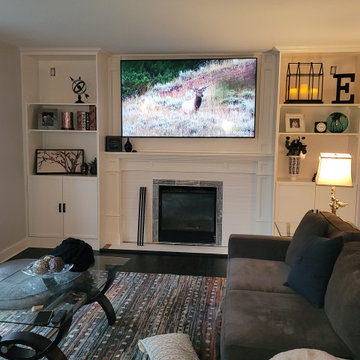
Finish product of the completed fireplace build.
This is an example of a mid-sized arts and crafts enclosed family room in Portland with a library, white walls, bamboo floors, a standard fireplace, a tile fireplace surround, a built-in media wall and black floor.
This is an example of a mid-sized arts and crafts enclosed family room in Portland with a library, white walls, bamboo floors, a standard fireplace, a tile fireplace surround, a built-in media wall and black floor.
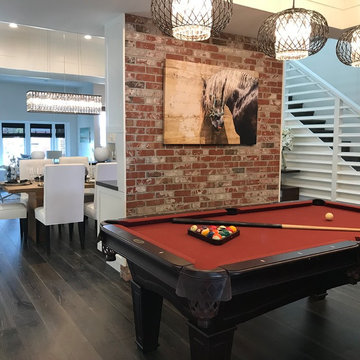
Inspiration for a mid-sized contemporary enclosed family room in Los Angeles with grey walls, dark hardwood floors, no fireplace and black floor.
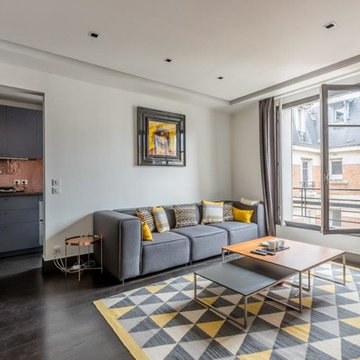
Spacieux salon salle à manger très moderne
Photo of a mid-sized modern open concept family room in Paris with white walls, dark hardwood floors, no fireplace, a wall-mounted tv and black floor.
Photo of a mid-sized modern open concept family room in Paris with white walls, dark hardwood floors, no fireplace, a wall-mounted tv and black floor.
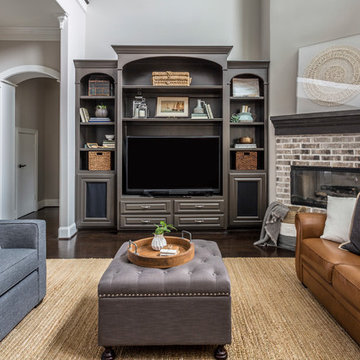
Photo by Kerry Kirk
Inspiration for a mid-sized transitional open concept family room in Houston with grey walls, dark hardwood floors, a corner fireplace, a brick fireplace surround, a built-in media wall and black floor.
Inspiration for a mid-sized transitional open concept family room in Houston with grey walls, dark hardwood floors, a corner fireplace, a brick fireplace surround, a built-in media wall and black floor.
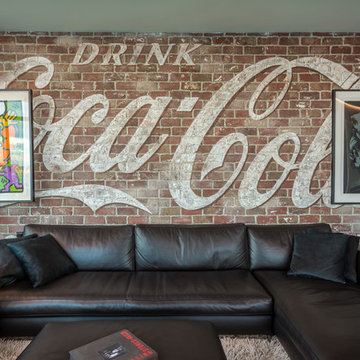
we added this brick wall and had it custom painted to look like a vintage building sign.
photo by Gerard Garcia
Custom painted by Andrew Tedesco
Photo of a mid-sized industrial open concept family room in New York with a game room, ceramic floors, a ribbon fireplace, a concrete fireplace surround, a wall-mounted tv, multi-coloured walls and black floor.
Photo of a mid-sized industrial open concept family room in New York with a game room, ceramic floors, a ribbon fireplace, a concrete fireplace surround, a wall-mounted tv, multi-coloured walls and black floor.
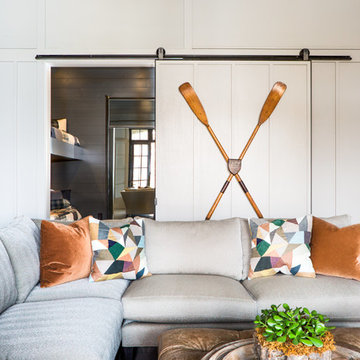
Mid-sized traditional open concept family room in Other with a game room, white walls, concrete floors and black floor.
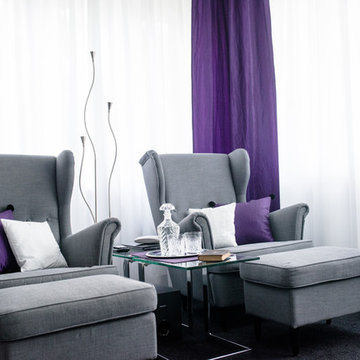
Foto: Claudia Vallentin
Design ideas for a mid-sized contemporary enclosed family room in Berlin with white walls, carpet, black floor and a concealed tv.
Design ideas for a mid-sized contemporary enclosed family room in Berlin with white walls, carpet, black floor and a concealed tv.
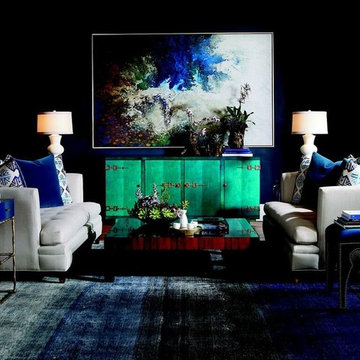
Swimmingly exotic in azure and cobalt, this room hints at an elegant Tahiti seaside.
This is an example of a mid-sized transitional enclosed family room in New Orleans with black walls, carpet, no fireplace, no tv and black floor.
This is an example of a mid-sized transitional enclosed family room in New Orleans with black walls, carpet, no fireplace, no tv and black floor.
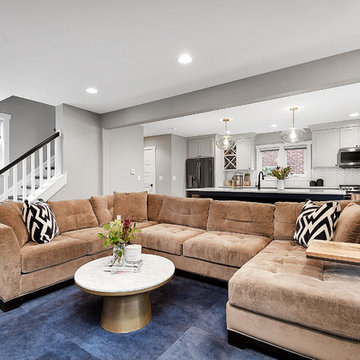
Inspiration for a mid-sized transitional open concept family room in Columbus with grey walls, dark hardwood floors, a freestanding tv and black floor.
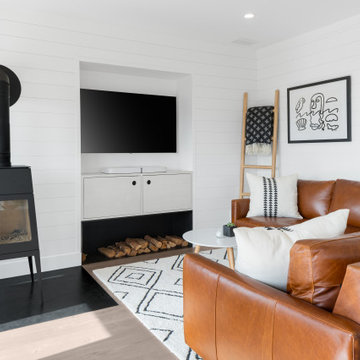
The owners of this beachfront retreat wanted a whole-home remodel. They were looking to revitalize their three-story vacation home with an exterior inspired by Japanese woodcraft and an interior the evokes Scandinavian simplicity. Now, the open kitchen and living room offer an energetic space for the family to congregate while enjoying a 360 degree coastal views.
Built-in bunkbeds for six ensure there’s enough sleeping space for visitors, while the outdoor shower makes it easy for beachgoers to rinse off before hitting the deckside hot tub. It was a joy to help make this vision a reality!
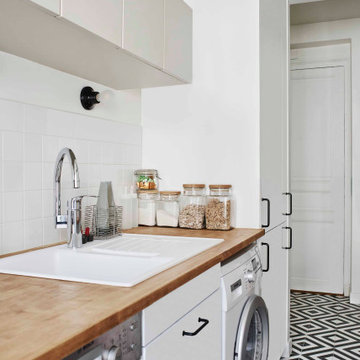
Une rénovation complète de style Art Déco, pour ce duplex parisien.
Depuis l'entrée, la cuisine se révèle après l'arche, élément fonctionnel intégrant de nombreux rangements ainsi que l'électroménager.
La verrière sur mesure, pièce maîtresse du projet, permet de moduler le séjour en chambre d'amis. Le papier peint Art Déco encadré d'un bleu profond, donne le ton.
L'escalier, muni d'un garde-corps au design sobre et élégant, permet d'accéder à l'étage où se déploie les WC, la salle de bain et la chambre.
Dans le chambre, le lit trouve sa place sous "l'arche" intégrant un dressing sur mesure. L'utilisation d'un papier peint floral associé aux couleurs apporte une touche raffinée à l'ensemble.
Mid-sized Family Room Design Photos with Black Floor
2