Clerestory Windows 526 Mid-sized Home Design Photos
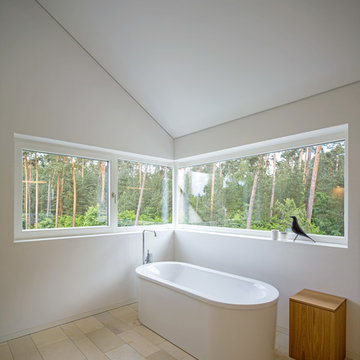
H.Stolz
Photo of a mid-sized contemporary bathroom in Munich with a freestanding tub, white walls and limestone floors.
Photo of a mid-sized contemporary bathroom in Munich with a freestanding tub, white walls and limestone floors.
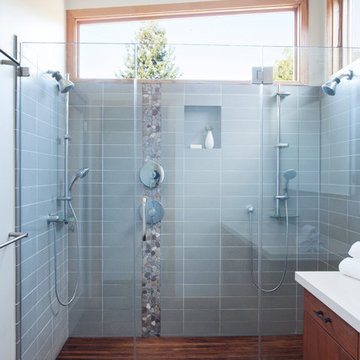
Windows flood the this double shower with light.
www.marikoreed.com
Design ideas for a mid-sized contemporary master bathroom in San Francisco with flat-panel cabinets, medium wood cabinets, a double shower, gray tile, a two-piece toilet, ceramic tile, white walls, ceramic floors, an undermount sink and engineered quartz benchtops.
Design ideas for a mid-sized contemporary master bathroom in San Francisco with flat-panel cabinets, medium wood cabinets, a double shower, gray tile, a two-piece toilet, ceramic tile, white walls, ceramic floors, an undermount sink and engineered quartz benchtops.
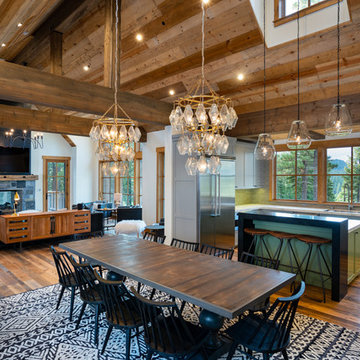
Tahoe Real Estate Photography
Mid-sized country open plan dining in Other with white walls, medium hardwood floors and brown floor.
Mid-sized country open plan dining in Other with white walls, medium hardwood floors and brown floor.
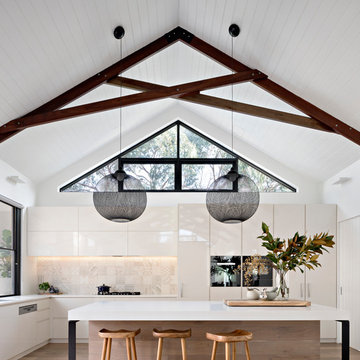
Tatjana Plitt
Photo of a mid-sized contemporary l-shaped kitchen in Melbourne with flat-panel cabinets, white cabinets, beige splashback, medium hardwood floors, brown floor, an undermount sink, panelled appliances and with island.
Photo of a mid-sized contemporary l-shaped kitchen in Melbourne with flat-panel cabinets, white cabinets, beige splashback, medium hardwood floors, brown floor, an undermount sink, panelled appliances and with island.
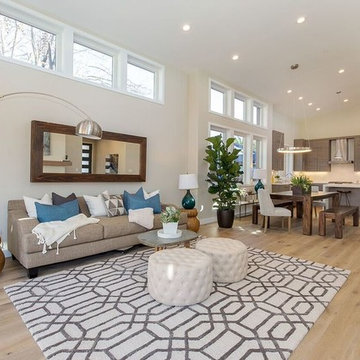
Design ideas for a mid-sized transitional formal open concept living room in San Francisco with beige walls, light hardwood floors, a ribbon fireplace, a metal fireplace surround, no tv and beige floor.
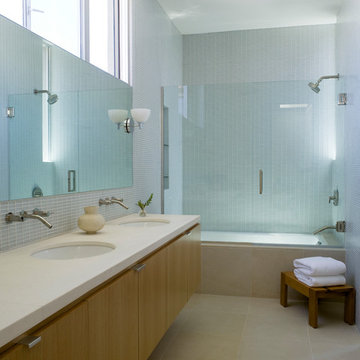
Photography by J Savage Gibson
Photo of a mid-sized contemporary master bathroom in Los Angeles with flat-panel cabinets, medium wood cabinets, an undermount tub, a shower/bathtub combo, glass tile, porcelain floors, an undermount sink, engineered quartz benchtops, a hinged shower door, blue tile, beige floor and white walls.
Photo of a mid-sized contemporary master bathroom in Los Angeles with flat-panel cabinets, medium wood cabinets, an undermount tub, a shower/bathtub combo, glass tile, porcelain floors, an undermount sink, engineered quartz benchtops, a hinged shower door, blue tile, beige floor and white walls.
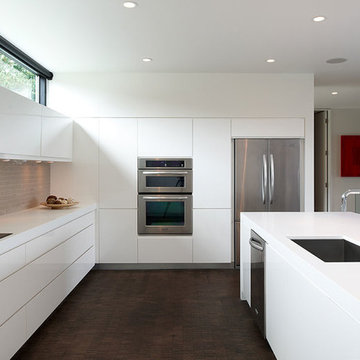
Chad Holder
Photo of a mid-sized modern l-shaped open plan kitchen in Minneapolis with stainless steel appliances, an undermount sink, flat-panel cabinets, white cabinets, solid surface benchtops, beige splashback, stone tile splashback, dark hardwood floors and with island.
Photo of a mid-sized modern l-shaped open plan kitchen in Minneapolis with stainless steel appliances, an undermount sink, flat-panel cabinets, white cabinets, solid surface benchtops, beige splashback, stone tile splashback, dark hardwood floors and with island.
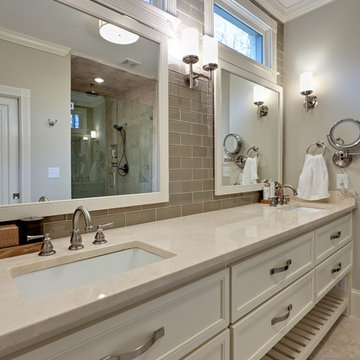
This mid-century home was given a complete overhaul, just love the way it turned out.
Design ideas for a mid-sized traditional master bathroom in Atlanta with an undermount sink, white cabinets, an alcove shower, beige tile, ceramic tile, grey walls, ceramic floors, engineered quartz benchtops, beige floor, a hinged shower door and recessed-panel cabinets.
Design ideas for a mid-sized traditional master bathroom in Atlanta with an undermount sink, white cabinets, an alcove shower, beige tile, ceramic tile, grey walls, ceramic floors, engineered quartz benchtops, beige floor, a hinged shower door and recessed-panel cabinets.
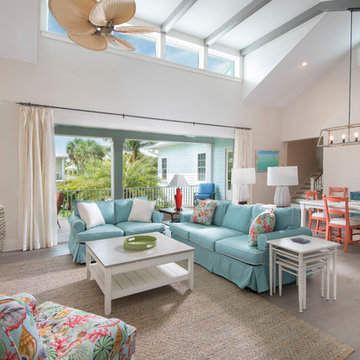
The great room provides plenty of space for open dining. The stairs leads up to the artist's studio, stairs lead down to the garage.
Mid-sized beach style open concept living room in Tampa with white walls, light hardwood floors, no fireplace and beige floor.
Mid-sized beach style open concept living room in Tampa with white walls, light hardwood floors, no fireplace and beige floor.
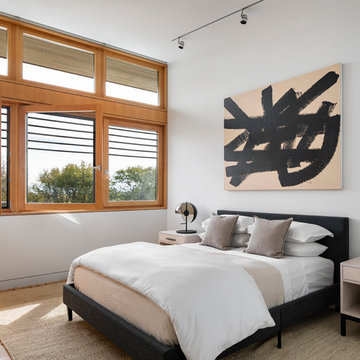
When a world class sailing champion approached us to design a Newport home for his family, with lodging for his sailing crew, we set out to create a clean, light-filled modern home that would integrate with the natural surroundings of the waterfront property, and respect the character of the historic district.
Our approach was to make the marine landscape an integral feature throughout the home. One hundred eighty degree views of the ocean from the top floors are the result of the pinwheel massing. The home is designed as an extension of the curvilinear approach to the property through the woods and reflects the gentle undulating waterline of the adjacent saltwater marsh. Floodplain regulations dictated that the primary occupied spaces be located significantly above grade; accordingly, we designed the first and second floors on a stone “plinth” above a walk-out basement with ample storage for sailing equipment. The curved stone base slopes to grade and houses the shallow entry stair, while the same stone clads the interior’s vertical core to the roof, along which the wood, glass and stainless steel stair ascends to the upper level.
One critical programmatic requirement was enough sleeping space for the sailing crew, and informal party spaces for the end of race-day gatherings. The private master suite is situated on one side of the public central volume, giving the homeowners views of approaching visitors. A “bedroom bar,” designed to accommodate a full house of guests, emerges from the other side of the central volume, and serves as a backdrop for the infinity pool and the cove beyond.
Also essential to the design process was ecological sensitivity and stewardship. The wetlands of the adjacent saltwater marsh were designed to be restored; an extensive geo-thermal heating and cooling system was implemented; low carbon footprint materials and permeable surfaces were used where possible. Native and non-invasive plant species were utilized in the landscape. The abundance of windows and glass railings maximize views of the landscape, and, in deference to the adjacent bird sanctuary, bird-friendly glazing was used throughout.
Photo: Michael Moran/OTTO Photography
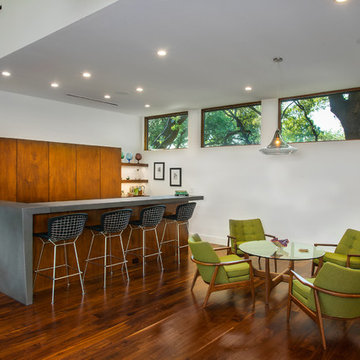
This is a wonderful mid century modern with the perfect color mix of furniture and accessories.
Built by Classic Urban Homes
Photography by Vernon Wentz of Ad Imagery
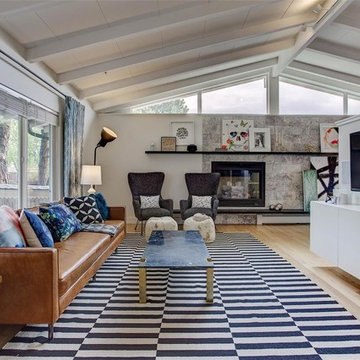
Bright open space with a camel leather midcentury sofa, and marled grey wool chairs. Black marble coffee table with brass legs.
Mid-sized midcentury open concept living room in Denver with white walls, light hardwood floors, a standard fireplace, a stone fireplace surround, a wall-mounted tv and beige floor.
Mid-sized midcentury open concept living room in Denver with white walls, light hardwood floors, a standard fireplace, a stone fireplace surround, a wall-mounted tv and beige floor.
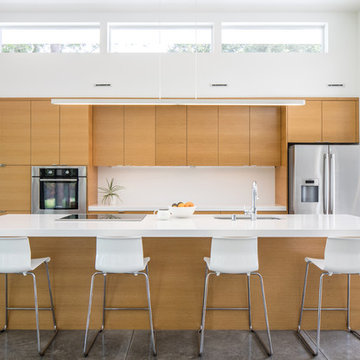
Our clients sought an elegant yet highly functional kitchen filled with natural light. The clean lines of modern design fit the bill.
Whether intimate family gatherings or hosting larger groups, this design stands the test of time.
Photos by: Poppi Photography
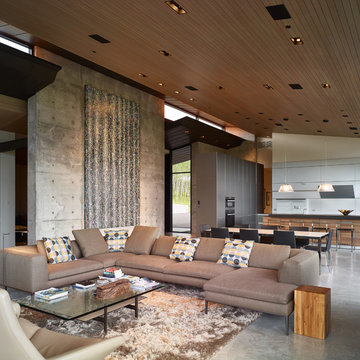
The living area is voluminous yet intimate. A built-in seating nook maintains a direct view of the mountains, unobstructed by a low profile fireplace.
Photo: David Agnello
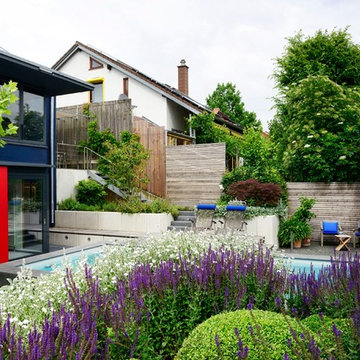
Frank Dahl
Design ideas for a mid-sized contemporary full sun garden in Stuttgart with a retaining wall and gravel.
Design ideas for a mid-sized contemporary full sun garden in Stuttgart with a retaining wall and gravel.

Studio Mierswa-Kluska
Inspiration for a mid-sized scandinavian hallway in Munich with white walls and light hardwood floors.
Inspiration for a mid-sized scandinavian hallway in Munich with white walls and light hardwood floors.
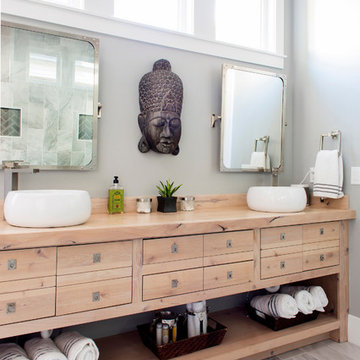
Double sink gray bathroom with manor house porcelain tile floors. Manor house tile has the look of natural stone with the durability of porcelain.
Photo of a mid-sized asian master bathroom in Birmingham with gray tile, porcelain tile, grey walls, porcelain floors, flat-panel cabinets, light wood cabinets, a vessel sink, an open shower, a one-piece toilet, wood benchtops, grey floor and brown benchtops.
Photo of a mid-sized asian master bathroom in Birmingham with gray tile, porcelain tile, grey walls, porcelain floors, flat-panel cabinets, light wood cabinets, a vessel sink, an open shower, a one-piece toilet, wood benchtops, grey floor and brown benchtops.
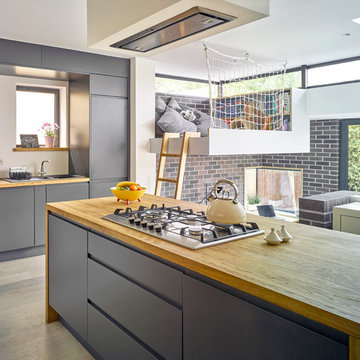
Siobhan Doran
Design ideas for a mid-sized contemporary kitchen in London with flat-panel cabinets, grey cabinets, wood benchtops, light hardwood floors, with island and grey floor.
Design ideas for a mid-sized contemporary kitchen in London with flat-panel cabinets, grey cabinets, wood benchtops, light hardwood floors, with island and grey floor.
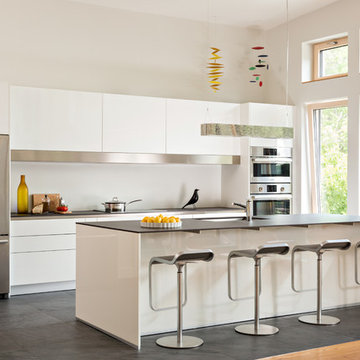
Kitchen of Lincoln Net Zero House,
photography by Dan Cutrona
Mid-sized contemporary galley kitchen in Boston with an undermount sink, flat-panel cabinets, white cabinets, quartz benchtops, stainless steel appliances, ceramic floors, with island and grey floor.
Mid-sized contemporary galley kitchen in Boston with an undermount sink, flat-panel cabinets, white cabinets, quartz benchtops, stainless steel appliances, ceramic floors, with island and grey floor.
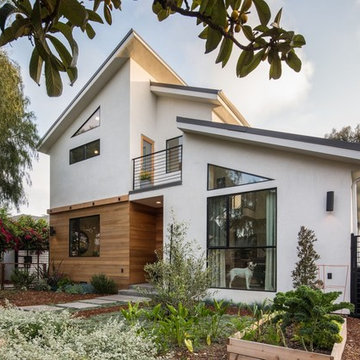
Inspiration for a mid-sized contemporary two-storey white exterior in Los Angeles with mixed siding.
Clerestory Windows 526 Mid-sized Home Design Photos
2


















