505 Mid-sized Home Design Photos
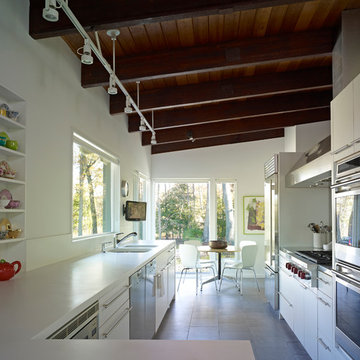
Photo:Peter Murdock
Mid-sized modern u-shaped eat-in kitchen in Bridgeport with a double-bowl sink, flat-panel cabinets, white cabinets, quartz benchtops, stainless steel appliances, ceramic floors and no island.
Mid-sized modern u-shaped eat-in kitchen in Bridgeport with a double-bowl sink, flat-panel cabinets, white cabinets, quartz benchtops, stainless steel appliances, ceramic floors and no island.
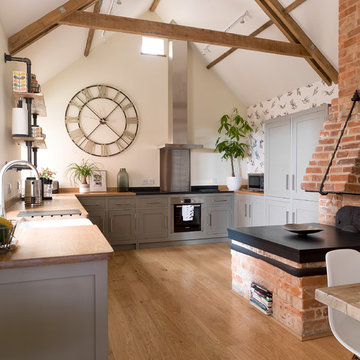
neil davis
Design ideas for a mid-sized country u-shaped open plan kitchen in Other with a farmhouse sink, recessed-panel cabinets, grey cabinets, wood benchtops, beige floor, brown benchtop, panelled appliances, medium hardwood floors and no island.
Design ideas for a mid-sized country u-shaped open plan kitchen in Other with a farmhouse sink, recessed-panel cabinets, grey cabinets, wood benchtops, beige floor, brown benchtop, panelled appliances, medium hardwood floors and no island.
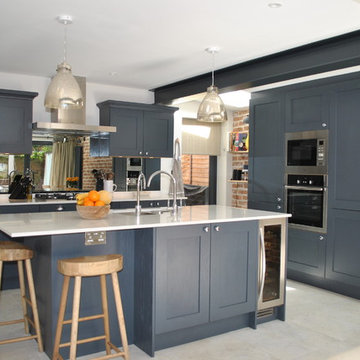
Modern shaker kitchen in dark slate blue looks stunning against the brick wall. The cabinets are complemented by marble effect quartz worktop. Bronze mirror splashback adds the wow factor to this modern extension .
The island faces the back garden and this lay-out provides not just additional storage and seating but also leaves plenty of room for a dining table and sofa for a young growing family.
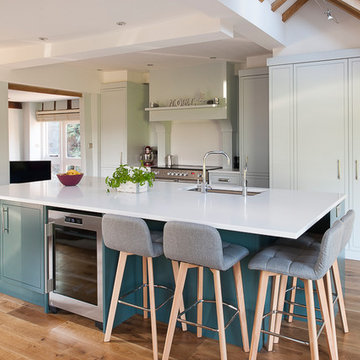
Mid-sized contemporary single-wall kitchen in Kent with an undermount sink, flat-panel cabinets, stainless steel appliances, dark hardwood floors, with island and brown floor.
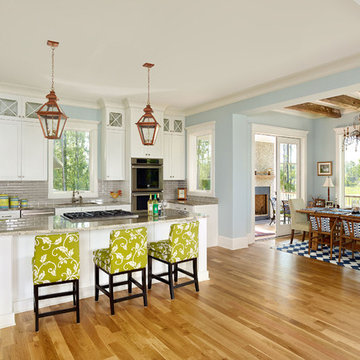
Design ideas for a mid-sized beach style galley eat-in kitchen in Charleston with shaker cabinets, white cabinets, quartzite benchtops, stainless steel appliances, medium hardwood floors, with island, grey splashback, subway tile splashback and brown floor.
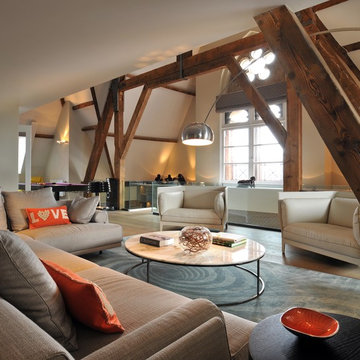
Living Room
Photographer: Philip Vile
Photo of a mid-sized contemporary open concept living room in London with white walls and medium hardwood floors.
Photo of a mid-sized contemporary open concept living room in London with white walls and medium hardwood floors.
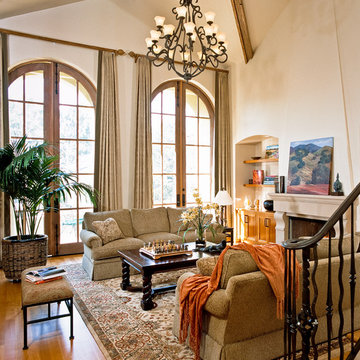
Los Altos Living Room. Mediterranean. High, Arched Windows. Cast Stone Fireplace. Interior Designer: RKI Interior Design. Photographer: Cherie Cordellos.
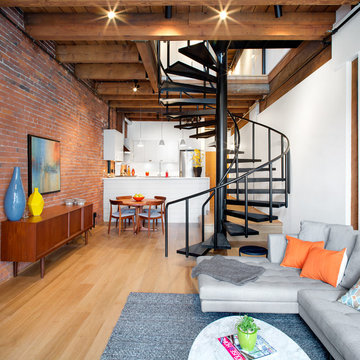
Inspiration for a mid-sized industrial open concept living room in Vancouver with light hardwood floors and white walls.
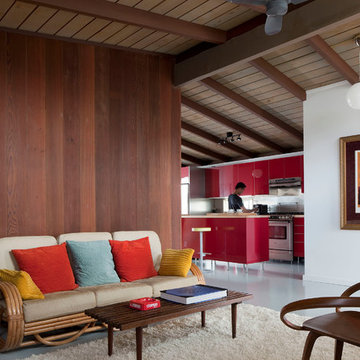
Olivier Koenig
Mid-sized midcentury open concept living room in Hawaii with white walls, concrete floors and no fireplace.
Mid-sized midcentury open concept living room in Hawaii with white walls, concrete floors and no fireplace.
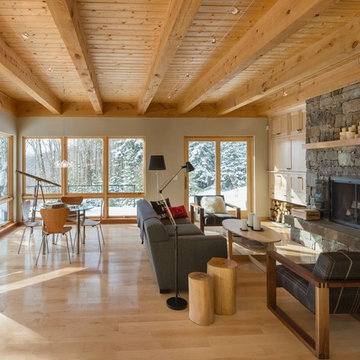
Gary Hall
Photo of a mid-sized country formal open concept living room in Burlington with beige walls, light hardwood floors, a standard fireplace, a stone fireplace surround, no tv and brown floor.
Photo of a mid-sized country formal open concept living room in Burlington with beige walls, light hardwood floors, a standard fireplace, a stone fireplace surround, no tv and brown floor.
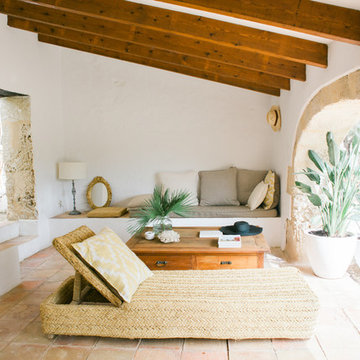
Lucy Browning
Photo of a mid-sized mediterranean verandah in Alicante-Costa Blanca with a roof extension and tile.
Photo of a mid-sized mediterranean verandah in Alicante-Costa Blanca with a roof extension and tile.
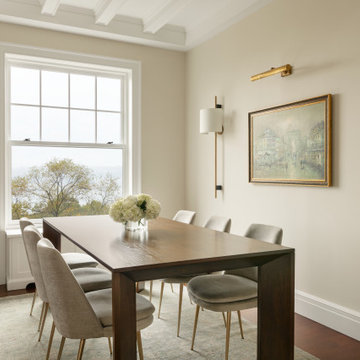
Photographer: Allyson Lubow
Photo of a mid-sized contemporary dining room in New York with beige walls and brown floor.
Photo of a mid-sized contemporary dining room in New York with beige walls and brown floor.
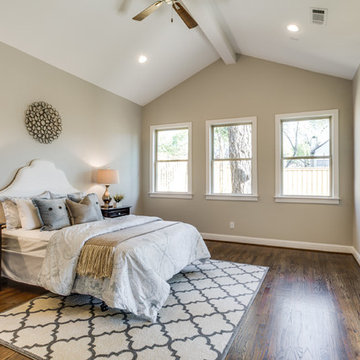
Shoot2Sell
Design ideas for a mid-sized transitional master bedroom in Dallas with grey walls, medium hardwood floors and no fireplace.
Design ideas for a mid-sized transitional master bedroom in Dallas with grey walls, medium hardwood floors and no fireplace.
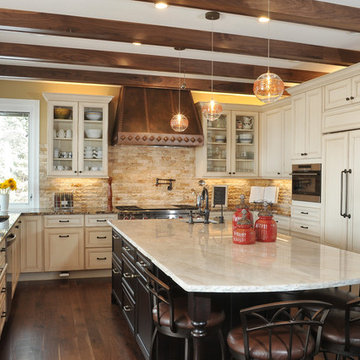
The design motifs of this kitchen were influenced by Spain.
Design ideas for a mid-sized mediterranean u-shaped eat-in kitchen in Denver with an undermount sink, recessed-panel cabinets, beige cabinets, beige splashback, stone tile splashback, panelled appliances, dark hardwood floors, with island and granite benchtops.
Design ideas for a mid-sized mediterranean u-shaped eat-in kitchen in Denver with an undermount sink, recessed-panel cabinets, beige cabinets, beige splashback, stone tile splashback, panelled appliances, dark hardwood floors, with island and granite benchtops.
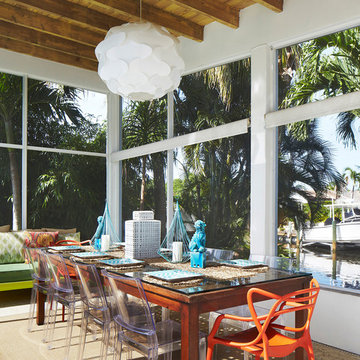
Brantley Photography
Inspiration for a mid-sized contemporary backyard screened-in verandah in Miami with a roof extension and concrete slab.
Inspiration for a mid-sized contemporary backyard screened-in verandah in Miami with a roof extension and concrete slab.
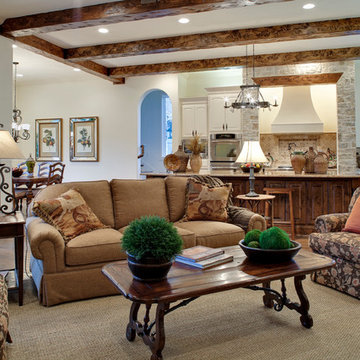
Inspiration for a mid-sized traditional formal open concept living room in Dallas with beige walls and dark hardwood floors.
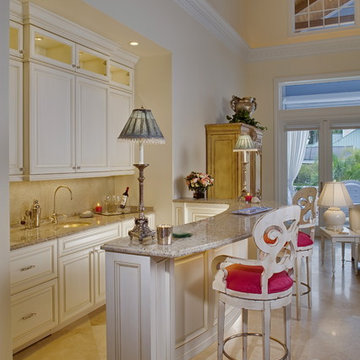
This is an example of a mid-sized tropical galley seated home bar in Miami with an undermount sink, raised-panel cabinets, white cabinets, beige splashback and beige floor.
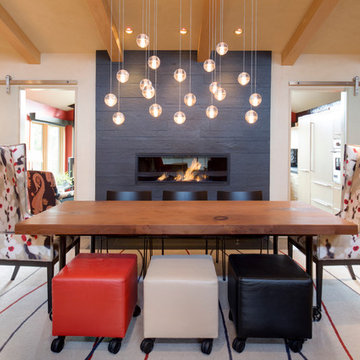
Italian pendant lighting stands out against the custom graduated slate fireplace, custom old-growth redwood slab dining table with casters, contemporary high back host chairs with stainless steel nailhead trim, custom wool area rug, custom hand-planed walnut buffet with sliding doors and drawers, hand-planed Port Orford cedar beams, earth plaster walls and ceiling. Joel Berman glass sliding doors with stainless steel barn door hardware
Photo:: Michael R. Timmer
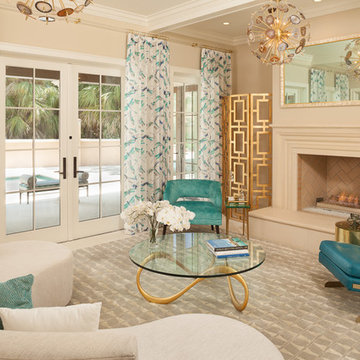
Mid-sized transitional formal living room in Miami with beige walls, a standard fireplace, no tv and beige floor.
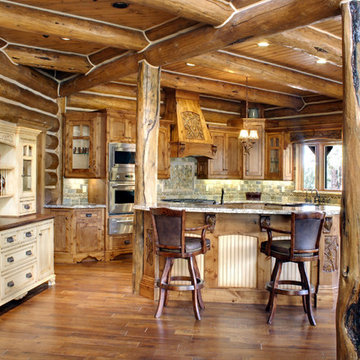
This is an example of a mid-sized country l-shaped open plan kitchen in Atlanta with medium wood cabinets, ceramic splashback, stainless steel appliances, medium hardwood floors, with island, an undermount sink, shaker cabinets, granite benchtops, green splashback and brown floor.
505 Mid-sized Home Design Photos
3


















