Mid-sized Mediterranean Family Room Design Photos
Refine by:
Budget
Sort by:Popular Today
101 - 120 of 890 photos
Item 1 of 3
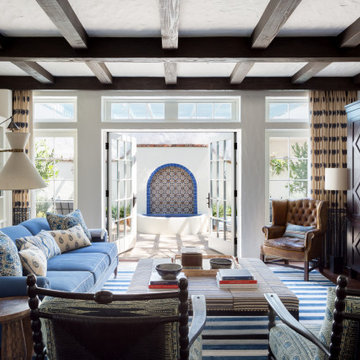
Family Room with View to Terrace and Fountian
Mid-sized mediterranean family room in Los Angeles with white walls, dark hardwood floors, a corner fireplace, a plaster fireplace surround, a concealed tv, brown floor and exposed beam.
Mid-sized mediterranean family room in Los Angeles with white walls, dark hardwood floors, a corner fireplace, a plaster fireplace surround, a concealed tv, brown floor and exposed beam.
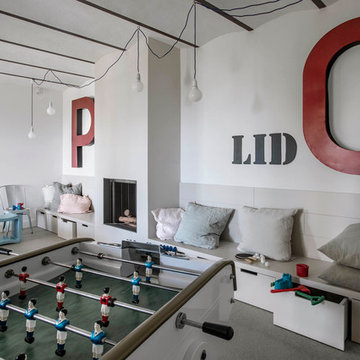
Photo of a mid-sized mediterranean open concept family room in Paris with a game room, white walls, a standard fireplace and a plaster fireplace surround.
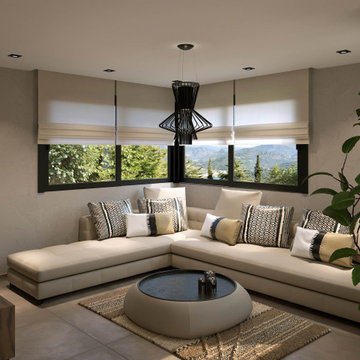
Sejour / Télévision
Design ideas for a mid-sized mediterranean open concept family room in Nice with beige walls, ceramic floors, no fireplace, a wall-mounted tv and beige floor.
Design ideas for a mid-sized mediterranean open concept family room in Nice with beige walls, ceramic floors, no fireplace, a wall-mounted tv and beige floor.
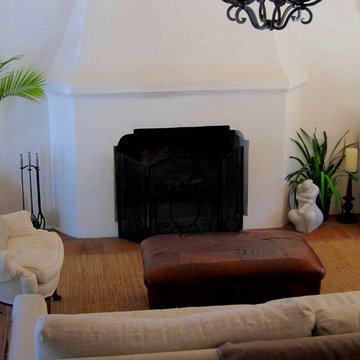
Design Consultant Jeff Doubét is the author of Creating Spanish Style Homes: Before & After – Techniques – Designs – Insights. The 240 page “Design Consultation in a Book” is now available. Please visit SantaBarbaraHomeDesigner.com for more info.
Jeff Doubét specializes in Santa Barbara style home and landscape designs. To learn more info about the variety of custom design services I offer, please visit SantaBarbaraHomeDesigner.com
Jeff Doubét is the Founder of Santa Barbara Home Design - a design studio based in Santa Barbara, California USA.
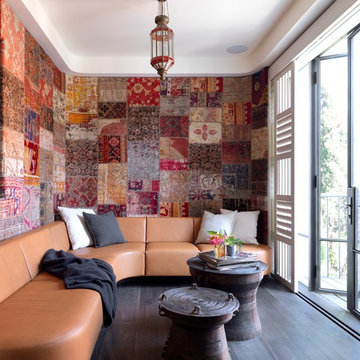
Justin Alexander
Design ideas for a mid-sized mediterranean open concept family room in Sydney with multi-coloured walls, dark hardwood floors, no fireplace and no tv.
Design ideas for a mid-sized mediterranean open concept family room in Sydney with multi-coloured walls, dark hardwood floors, no fireplace and no tv.
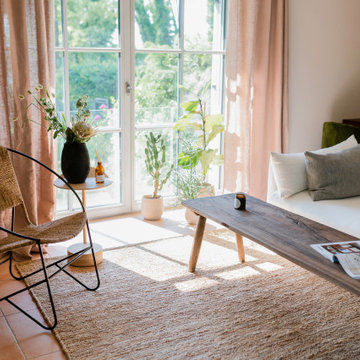
Gemütliches Wohnzimmer mit Holzelementen, Holiday Stuhl (Seegras/Eisen), Leinen Sofa und Leinen Vorhängen, Hanfteppich und Alpaka Kissen. So holt man sich das Urlaubsgefühl ins eigene Zuhause. Hier kommen Familie und Freund*innen gerne zusammen.
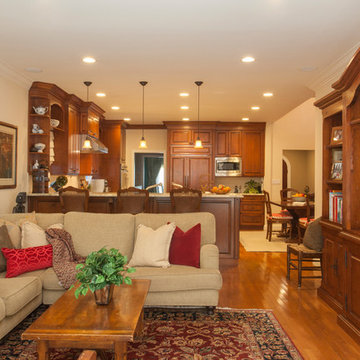
We were excited when the homeowners of this project approached us to help them with their whole house remodel as this is a historic preservation project. The historical society has approved this remodel. As part of that distinction we had to honor the original look of the home; keeping the façade updated but intact. For example the doors and windows are new but they were made as replicas to the originals. The homeowners were relocating from the Inland Empire to be closer to their daughter and grandchildren. One of their requests was additional living space. In order to achieve this we added a second story to the home while ensuring that it was in character with the original structure. The interior of the home is all new. It features all new plumbing, electrical and HVAC. Although the home is a Spanish Revival the homeowners style on the interior of the home is very traditional. The project features a home gym as it is important to the homeowners to stay healthy and fit. The kitchen / great room was designed so that the homewoners could spend time with their daughter and her children. The home features two master bedroom suites. One is upstairs and the other one is down stairs. The homeowners prefer to use the downstairs version as they are not forced to use the stairs. They have left the upstairs master suite as a guest suite.
Enjoy some of the before and after images of this project:
http://www.houzz.com/discussions/3549200/old-garage-office-turned-gym-in-los-angeles
http://www.houzz.com/discussions/3558821/la-face-lift-for-the-patio
http://www.houzz.com/discussions/3569717/la-kitchen-remodel
http://www.houzz.com/discussions/3579013/los-angeles-entry-hall
http://www.houzz.com/discussions/3592549/exterior-shots-of-a-whole-house-remodel-in-la
http://www.houzz.com/discussions/3607481/living-dining-rooms-become-a-library-and-formal-dining-room-in-la
http://www.houzz.com/discussions/3628842/bathroom-makeover-in-los-angeles-ca
http://www.houzz.com/discussions/3640770/sweet-dreams-la-bedroom-remodels
Exterior: Approved by the historical society as a Spanish Revival, the second story of this home was an addition. All of the windows and doors were replicated to match the original styling of the house. The roof is a combination of Gable and Hip and is made of red clay tile. The arched door and windows are typical of Spanish Revival. The home also features a Juliette Balcony and window.
Library / Living Room: The library offers Pocket Doors and custom bookcases.
Powder Room: This powder room has a black toilet and Herringbone travertine.
Kitchen: This kitchen was designed for someone who likes to cook! It features a Pot Filler, a peninsula and an island, a prep sink in the island, and cookbook storage on the end of the peninsula. The homeowners opted for a mix of stainless and paneled appliances. Although they have a formal dining room they wanted a casual breakfast area to enjoy informal meals with their grandchildren. The kitchen also utilizes a mix of recessed lighting and pendant lights. A wine refrigerator and outlets conveniently located on the island and around the backsplash are the modern updates that were important to the homeowners.
Master bath: The master bath enjoys both a soaking tub and a large shower with body sprayers and hand held. For privacy, the bidet was placed in a water closet next to the shower. There is plenty of counter space in this bathroom which even includes a makeup table.
Staircase: The staircase features a decorative niche
Upstairs master suite: The upstairs master suite features the Juliette balcony
Outside: Wanting to take advantage of southern California living the homeowners requested an outdoor kitchen complete with retractable awning. The fountain and lounging furniture keep it light.
Home gym: This gym comes completed with rubberized floor covering and dedicated bathroom. It also features its own HVAC system and wall mounted TV.
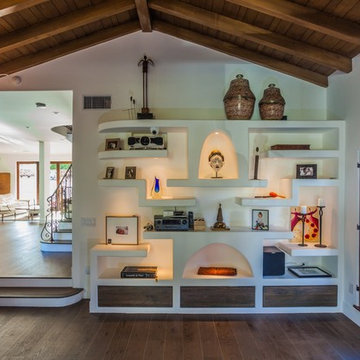
Jahanshah Ardalan
Inspiration for a mid-sized mediterranean enclosed family room in Los Angeles with white walls, dark hardwood floors, a standard fireplace, a plaster fireplace surround, no tv and brown floor.
Inspiration for a mid-sized mediterranean enclosed family room in Los Angeles with white walls, dark hardwood floors, a standard fireplace, a plaster fireplace surround, no tv and brown floor.
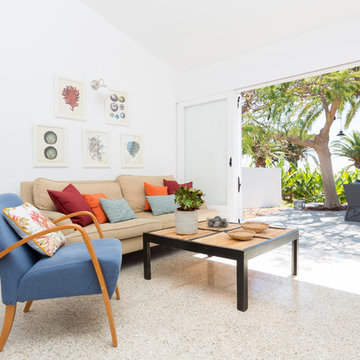
Oliver Yanes
Mid-sized mediterranean enclosed family room in Other with white walls, ceramic floors, no fireplace and no tv.
Mid-sized mediterranean enclosed family room in Other with white walls, ceramic floors, no fireplace and no tv.
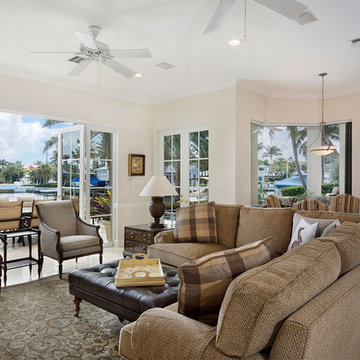
Family Room
Inspiration for a mid-sized mediterranean loft-style family room in Miami with beige walls, porcelain floors, no fireplace, beige floor and a wall-mounted tv.
Inspiration for a mid-sized mediterranean loft-style family room in Miami with beige walls, porcelain floors, no fireplace, beige floor and a wall-mounted tv.
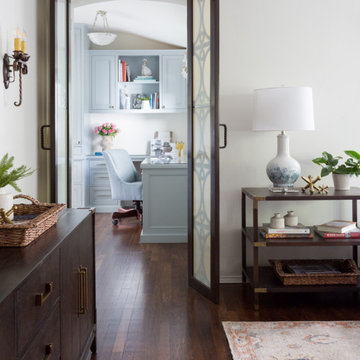
Our La Cañada studio juxtaposed the historic architecture of this home with contemporary, Spanish-style interiors. It features a contrasting palette of warm and cool colors, printed tilework, spacious layouts, high ceilings, metal accents, and lots of space to bond with family and entertain friends.
---
Project designed by Courtney Thomas Design in La Cañada. Serving Pasadena, Glendale, Monrovia, San Marino, Sierra Madre, South Pasadena, and Altadena.
For more about Courtney Thomas Design, click here: https://www.courtneythomasdesign.com/
To learn more about this project, click here:
https://www.courtneythomasdesign.com/portfolio/contemporary-spanish-style-interiors-la-canada/
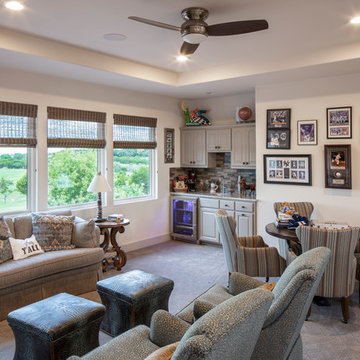
Fine Focus Photography
Design ideas for a mid-sized mediterranean open concept family room in Austin with a game room, beige walls, carpet and beige floor.
Design ideas for a mid-sized mediterranean open concept family room in Austin with a game room, beige walls, carpet and beige floor.
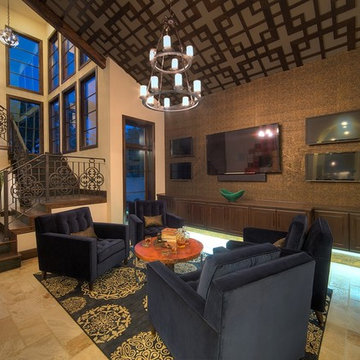
MSAOFSA.COM
Inspiration for a mid-sized mediterranean open concept family room in Austin with brown walls, a wall-mounted tv, travertine floors and beige floor.
Inspiration for a mid-sized mediterranean open concept family room in Austin with brown walls, a wall-mounted tv, travertine floors and beige floor.
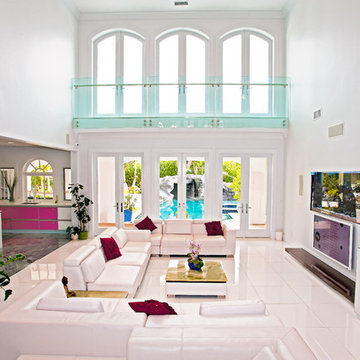
A custom home by Mega Builders ( http://www.megabuilders.com), a Southern California firm that specializes in high-end residences and whole house remodeling projects in the Los Angeles metro area.
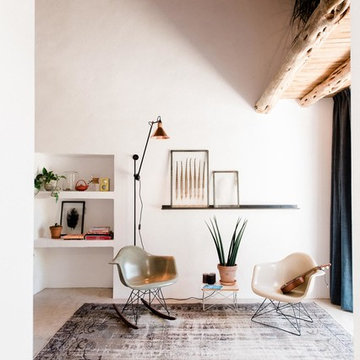
Mid-sized mediterranean open concept family room in Other with white walls, concrete floors and no fireplace.
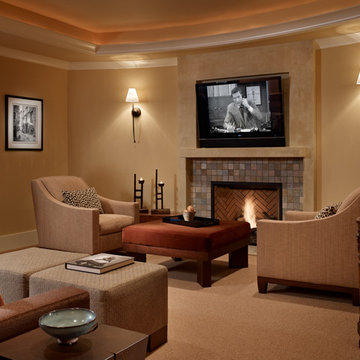
Beautifully designed media room with included back bar
This is an example of a mid-sized mediterranean open concept family room in Seattle with beige walls, carpet, a standard fireplace, a wall-mounted tv and a tile fireplace surround.
This is an example of a mid-sized mediterranean open concept family room in Seattle with beige walls, carpet, a standard fireplace, a wall-mounted tv and a tile fireplace surround.
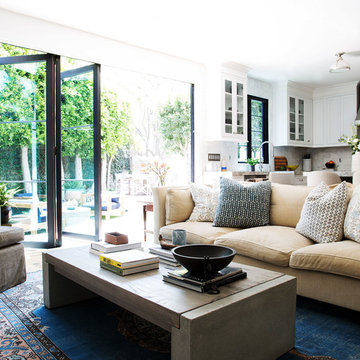
For this project LETTER FOUR worked closely with the homeowners to fully transform the existing home via complete Design-Build services. The home was a small, single story home on an oddly-shaped lot, in the Pacific Palisades, with an awkward floor plan that was not functional for a growing family. We added a second story, a roof deck, reconfigured the first floor, and fully transformed the finishes, fixtures, flow, function, and feel of the home, all while securing an exemption from California Coastal Commission requirements. We converted this typical 1950's Spanish style bungalow into a modern Spanish gem, and love to see how much our clients are enjoying their new home!
Photo Credit: Marcia Prentice + Carolyn Miller
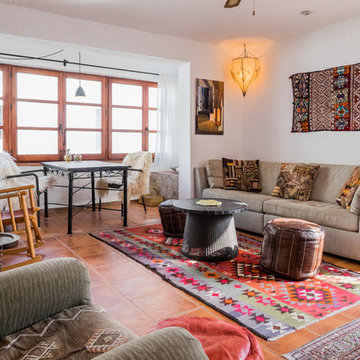
Mid-sized mediterranean open concept family room in Malaga with white walls, terra-cotta floors, no fireplace and no tv.
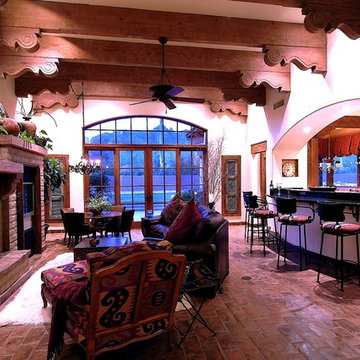
Spanish Colonial Design of Family Room.
A Michael J. Gomez w/ Weststarr Custom Homes,LLC. design/build project. CMU fireplace with adobe mortar wash. Beamed ceiling with spanish corbel design. granite breakfast bar with black iron backsplash & trim. Reverse moreno tile flooring laid in herring bone pattern. Photography by Robin Stancliff, Tucson.
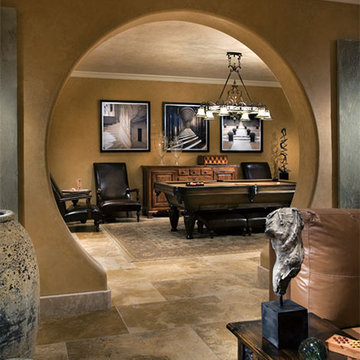
Paradise Valley Mansion billiards room with Authentic Durango Noche honed and filled tile flooring.
Design ideas for a mid-sized mediterranean enclosed family room in Phoenix with beige walls and travertine floors.
Design ideas for a mid-sized mediterranean enclosed family room in Phoenix with beige walls and travertine floors.
Mid-sized Mediterranean Family Room Design Photos
6