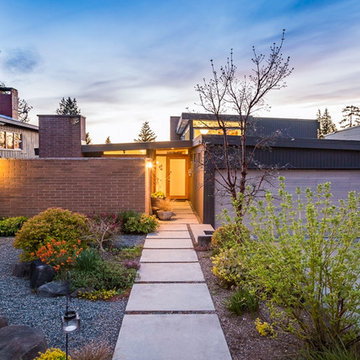Mid-sized Midcentury Exterior Design Ideas
Refine by:
Budget
Sort by:Popular Today
21 - 40 of 2,635 photos
Item 1 of 3
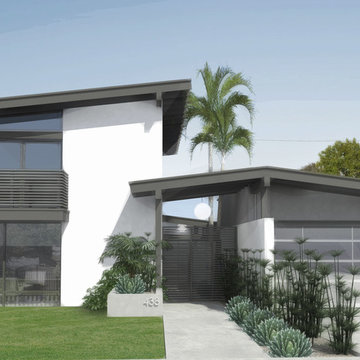
The new front elevation of the Manhattan Beach Mid-Century Modern house. The original house from the 1950s was by famed architect Edward Ficket. In the 1980s a bad addition was done that hid the original house and completely changed the character.. Our goal was to revamp the entire house and in the process restore some of the mid-century magic.
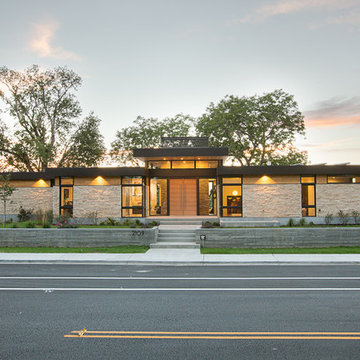
Mid-sized midcentury one-storey beige exterior in Salt Lake City with wood siding.
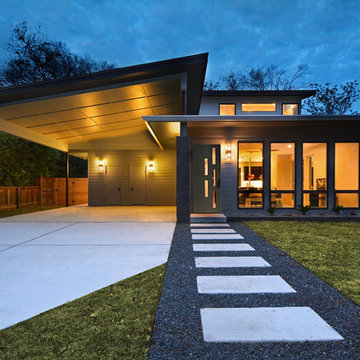
Inspiration for a mid-sized midcentury two-storey grey exterior in Austin with wood siding and a gable roof.
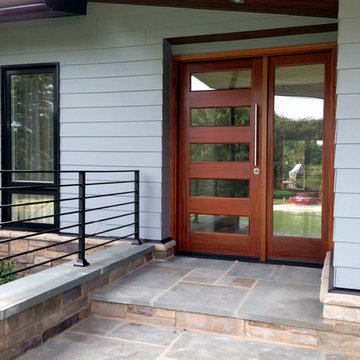
The shape of the angled porch-roof, sets the tone for a truly modern entryway. This protective covering makes a dramatic statement, as it hovers over the front door. The blue-stone terrace conveys even more interest, as it gradually moves upward, morphing into steps, until it reaches the porch.
Porch Detail
The multicolored tan stone, used for the risers and retaining walls, is proportionally carried around the base of the house. Horizontal sustainable-fiber cement board replaces the original vertical wood siding, and widens the appearance of the facade. The color scheme — blue-grey siding, cherry-wood door and roof underside, and varied shades of tan and blue stone — is complimented by the crisp-contrasting black accents of the thin-round metal columns, railing, window sashes, and the roof fascia board and gutters.
This project is a stunning example of an exterior, that is both asymmetrical and symmetrical. Prior to the renovation, the house had a bland 1970s exterior. Now, it is interesting, unique, and inviting.
Photography Credit: Tom Holdsworth Photography
Contractor: Owings Brothers Contracting
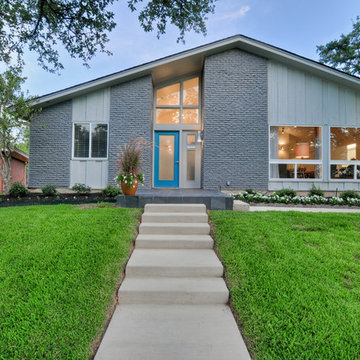
Photo of a mid-sized midcentury one-storey brick grey exterior in Dallas with a gable roof.
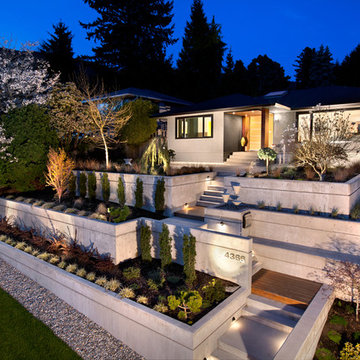
CCI Renovations/North Vancouver/Photos - Ema Peter.
Featured on the cover of the June/July 2012 issue of Homes and Living magazine this interpretation of mid century modern architecture wow's you from every angle.
The front yard of the home was completely stripped away and and rebuilt from the curbside up to the home. Extensive retaining walls married with wooden stair and landing elements complement the overall look of the home.
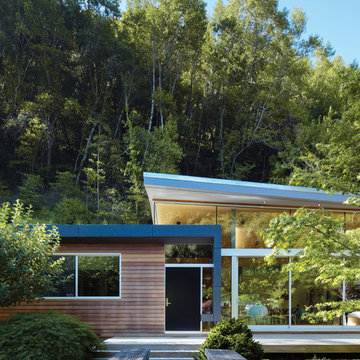
A view of the exterior arrival via a wood bridge over a small stream.
Mid-sized midcentury one-storey brown exterior in San Francisco with a shed roof and wood siding.
Mid-sized midcentury one-storey brown exterior in San Francisco with a shed roof and wood siding.
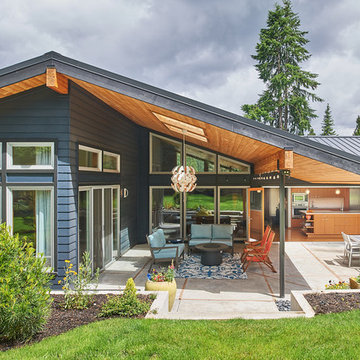
Mid-sized midcentury one-storey grey house exterior in Seattle with a gable roof and a metal roof.
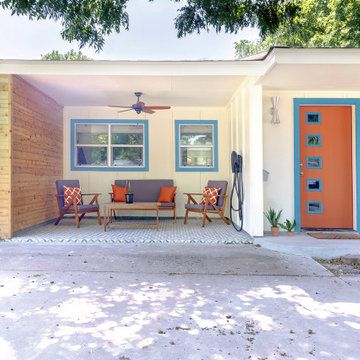
This is a converted garage into a front yard patio, with an EV charger ready to power up!
Inspiration for a mid-sized midcentury exterior in Austin.
Inspiration for a mid-sized midcentury exterior in Austin.

Inspiration for a mid-sized midcentury one-storey house exterior in San Francisco with wood siding, a hip roof, a shingle roof, a black roof and clapboard siding.
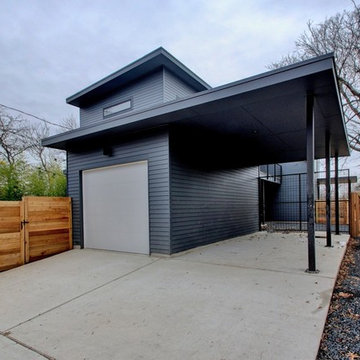
Two covered parking spaces accessible from the alley
Photo of a mid-sized midcentury two-storey grey house exterior in Austin with wood siding, a flat roof and a green roof.
Photo of a mid-sized midcentury two-storey grey house exterior in Austin with wood siding, a flat roof and a green roof.

Front Exterior
Photo of a mid-sized midcentury one-storey white house exterior in Austin with stone veneer, a gable roof, a metal roof, a grey roof and clapboard siding.
Photo of a mid-sized midcentury one-storey white house exterior in Austin with stone veneer, a gable roof, a metal roof, a grey roof and clapboard siding.
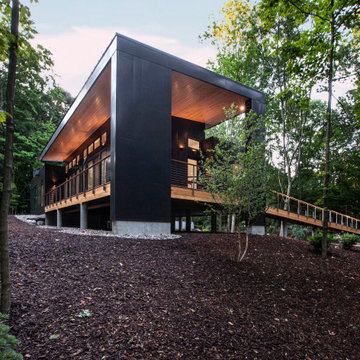
Entry Pier and West Entry Porch overlooks Pier Cove Valley - Welcome to Bridge House - Fenneville, Michigan - Lake Michigan, Saugutuck, Michigan, Douglas Michigan - HAUS | Architecture For Modern Lifestyles
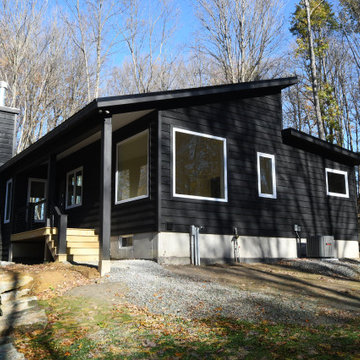
Exterior of this modern country ranch home in the forests of the Catskill mountains. Black clapboard siding and huge picture windows.
Design ideas for a mid-sized midcentury one-storey black exterior in New York with wood siding and a shed roof.
Design ideas for a mid-sized midcentury one-storey black exterior in New York with wood siding and a shed roof.
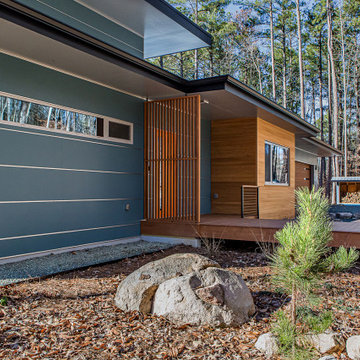
The entry has a generous wood ramp to allow the owners' parents to visit with no encumbrance from steps or tripping hazards. The orange front door has a long sidelight of glass to allow the owners to see who is at the front door. The wood accent is on the outside of the home office or study.
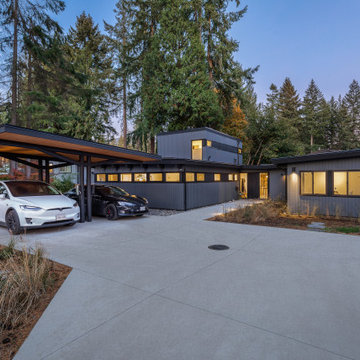
A full renovation of a post and beam home that had a heritage home designation. We had to keep the general styling of the house, while updating to the modern era. This project included a new front addition, an addition of a second floor master suite, a new carport with duel Tesla chargers, all new mechanical , electrical and plumbing systems, and all new finishes throughout. We also created an amazing custom staircase using wood milled from the trees removed from the front yard.
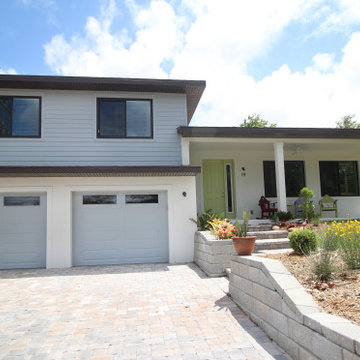
A Modern take on the Midcentury Split-Level plan. What a beautiful property perfectly suited for this full custom split level home! It was a lot of fun making this one work- very unique for the area.
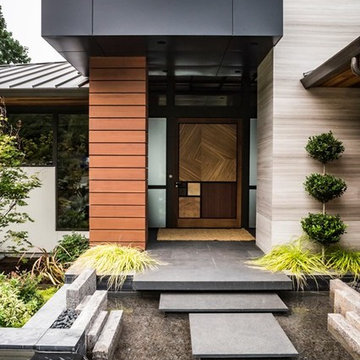
Seattle architect Curtis Gelotte restores life to a dated home. The home makes striking use of golden ratios--from the front walkway to the bathroom vanity.
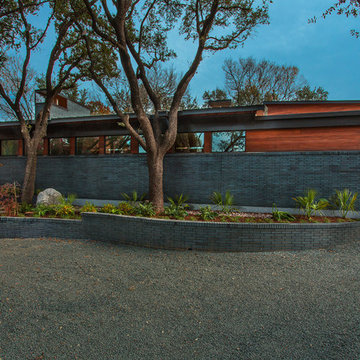
This complete remodel was crafted after the mid century modern and was an inspiration to photograph. The use of brick work, cedar, glass and metal on the outside was well thought out as its transition from the great room out flowed to make the interior and exterior seem as one. The home was built by Classic Urban Homes and photography by Vernon Wentz of Ad Imagery.
Mid-sized Midcentury Exterior Design Ideas
2
