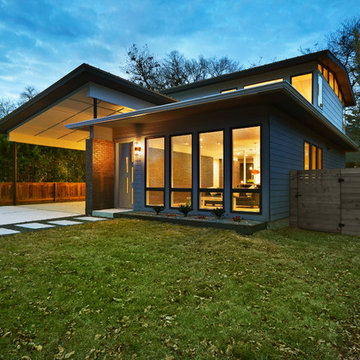Mid-sized Midcentury Exterior Design Ideas
Refine by:
Budget
Sort by:Popular Today
61 - 80 of 2,643 photos
Item 1 of 3
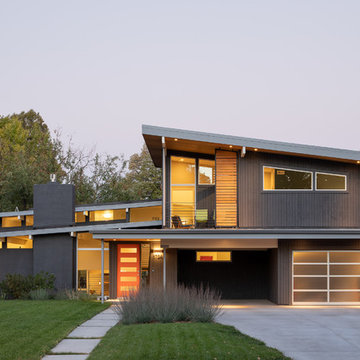
Photo by JC Buck
Mid-sized midcentury split-level grey house exterior in Denver with wood siding.
Mid-sized midcentury split-level grey house exterior in Denver with wood siding.
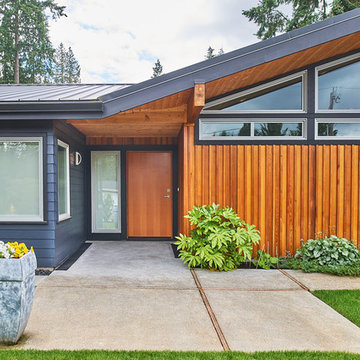
This is an example of a mid-sized midcentury one-storey grey house exterior in Seattle with a gable roof and a metal roof.
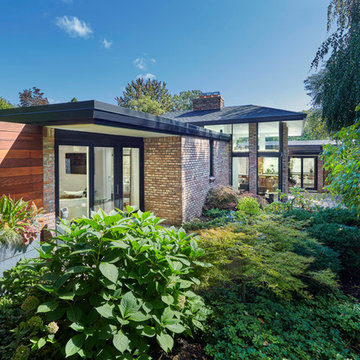
This is an example of a mid-sized midcentury one-storey brick beige house exterior in Detroit with a hip roof.

© Lassiter Photography | ReVisionCharlotte.com
This is an example of a mid-sized midcentury one-storey white house exterior in Charlotte with mixed siding, a gable roof, a shingle roof, a grey roof and board and batten siding.
This is an example of a mid-sized midcentury one-storey white house exterior in Charlotte with mixed siding, a gable roof, a shingle roof, a grey roof and board and batten siding.

Black mid-century modern a-frame house in the woods of New England.
Mid-sized midcentury two-storey black house exterior in Boston with wood siding, a shingle roof, a brown roof and board and batten siding.
Mid-sized midcentury two-storey black house exterior in Boston with wood siding, a shingle roof, a brown roof and board and batten siding.

Entry and North Decks Elevate to Overlook Pier Cove Valley - Bridge House - Fenneville, Michigan - Lake Michigan, Saugutuck, Michigan, Douglas Michigan - HAUS | Architecture For Modern Lifestyles
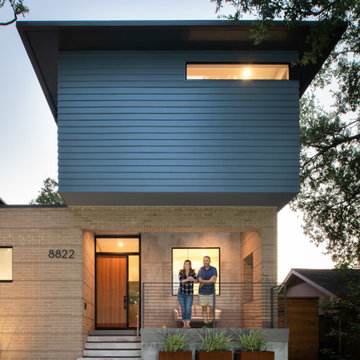
Brick & Siding Façade
This is an example of a mid-sized midcentury two-storey blue house exterior in Houston with concrete fiberboard siding, a hip roof, a mixed roof, a brown roof and shingle siding.
This is an example of a mid-sized midcentury two-storey blue house exterior in Houston with concrete fiberboard siding, a hip roof, a mixed roof, a brown roof and shingle siding.
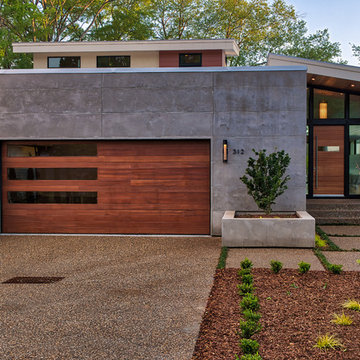
Design ideas for a mid-sized midcentury three-storey grey house exterior in Other with mixed siding, a shed roof and a metal roof.
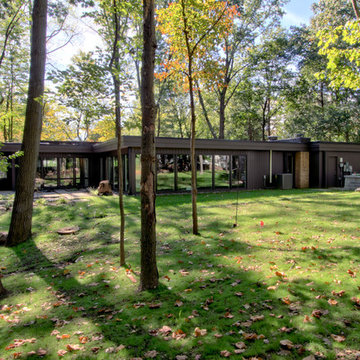
A small terrace off of the main living area is at left. Steps lead down to a fire pit at the back of their lot. Photo by Christopher Wright, CR
Mid-sized midcentury one-storey brown house exterior in Indianapolis with wood siding, a flat roof and a mixed roof.
Mid-sized midcentury one-storey brown house exterior in Indianapolis with wood siding, a flat roof and a mixed roof.
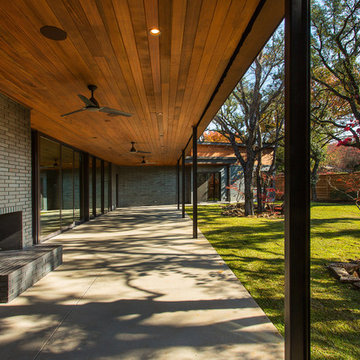
This complete remodel was crafted after the mid century modern and was an inspiration to photograph. The use of brick work, cedar, glass and metal on the outside was well thought out as its transition from the great room out flowed to make the interior and exterior seem as one. The home was built by Classic Urban Homes and photography by Vernon Wentz of Ad Imagery.
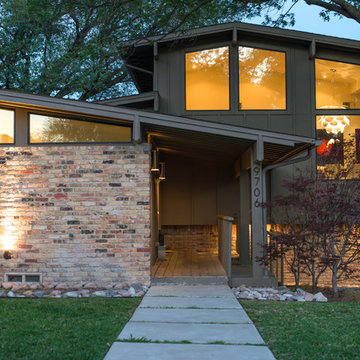
Photography by Shayna Fontana
Mid-sized midcentury two-storey brown house exterior in Dallas with mixed siding, a gable roof and a shingle roof.
Mid-sized midcentury two-storey brown house exterior in Dallas with mixed siding, a gable roof and a shingle roof.
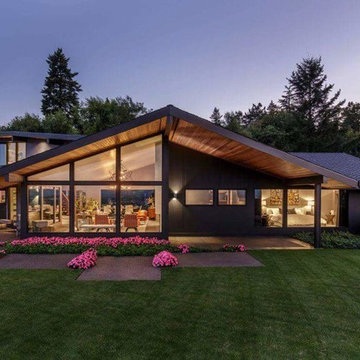
Mid-sized midcentury one-storey black house exterior in Sacramento with a gable roof and a shingle roof.
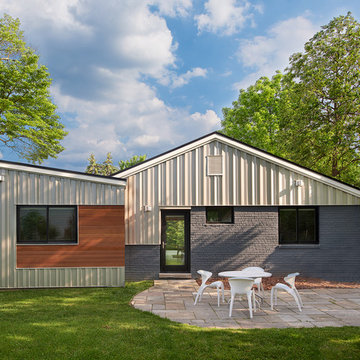
Anice Hoachlander, Hoachlander Davis Photography
Photo of a mid-sized midcentury one-storey grey exterior in DC Metro with mixed siding and a gable roof.
Photo of a mid-sized midcentury one-storey grey exterior in DC Metro with mixed siding and a gable roof.
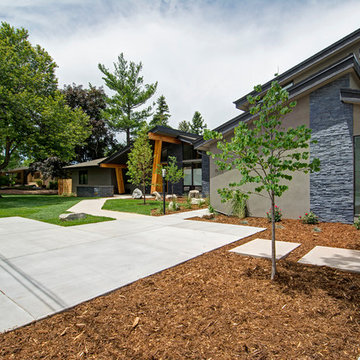
Jon Eady Photography
Mid-sized midcentury one-storey grey exterior in Denver with a shed roof and mixed siding.
Mid-sized midcentury one-storey grey exterior in Denver with a shed roof and mixed siding.
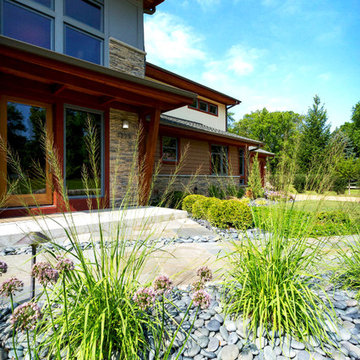
Photo Credit: Westhauser Photography/ Landscape Architect: Ginkgo Leaf Studio
Mid-sized midcentury two-storey exterior in Portland with mixed siding.
Mid-sized midcentury two-storey exterior in Portland with mixed siding.
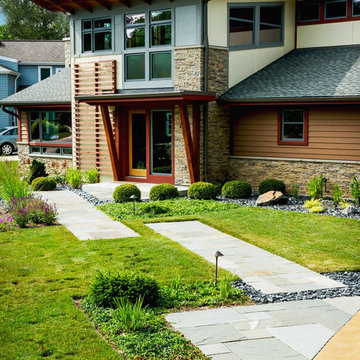
Photo Credit: Westhauser Photography / Landscape Architect: Ginkgo Leaf Studio
This is an example of a mid-sized midcentury two-storey exterior in Portland with mixed siding.
This is an example of a mid-sized midcentury two-storey exterior in Portland with mixed siding.
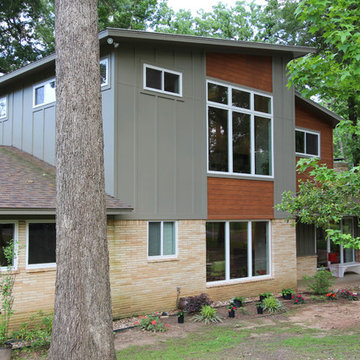
Studio B Designs
Design ideas for a mid-sized midcentury two-storey grey exterior in Dallas with mixed siding.
Design ideas for a mid-sized midcentury two-storey grey exterior in Dallas with mixed siding.
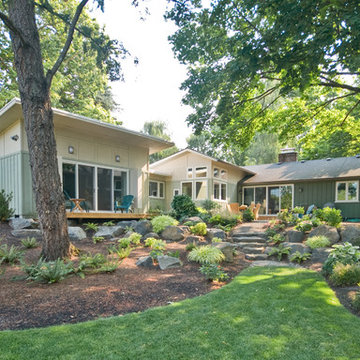
West & South elevations of New addition, Garden and existing home.
All photo's by CWR
Design ideas for a mid-sized midcentury one-storey green exterior in Portland with wood siding and a shed roof.
Design ideas for a mid-sized midcentury one-storey green exterior in Portland with wood siding and a shed roof.
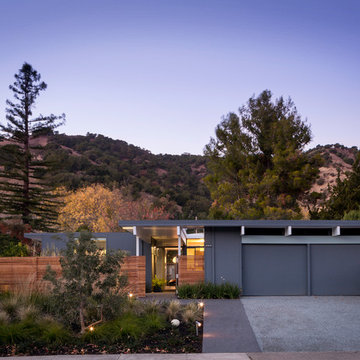
Eichler in Marinwood - At the larger scale of the property existed a desire to soften and deepen the engagement between the house and the street frontage. As such, the landscaping palette consists of textures chosen for subtlety and granularity. Spaces are layered by way of planting, diaphanous fencing and lighting. The interior engages the front of the house by the insertion of a floor to ceiling glazing at the dining room.
Jog-in path from street to house maintains a sense of privacy and sequential unveiling of interior/private spaces. This non-atrium model is invested with the best aspects of the iconic eichler configuration without compromise to the sense of order and orientation.
photo: scott hargis
Mid-sized Midcentury Exterior Design Ideas
4
