Mid-sized Midcentury Family Room Design Photos
Refine by:
Budget
Sort by:Popular Today
181 - 200 of 1,490 photos
Item 1 of 3
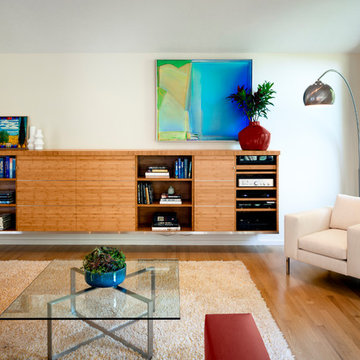
After living in their 1966 SW Portland home for more than 30 years, our clients were ready to rethink the best use of their space and furnish accordingly. We converted the barely used living room to a light and modern media room with a custom wall-mounted bamboo cabinet that provides a clean solution for hiding the tv. The furniture is a mix of modern classic design and custom solutions tailored to the specific needs of this couple. We added the expansive three-panel slider door to the garden, plus skylights, lighting, paint, and refinished floors.
Project by Portland interior design studio Jenni Leasia Interior Design. Also serving Lake Oswego, West Linn, Vancouver, Sherwood, Camas, Oregon City, Beaverton, and the whole of Greater Portland.
For more about Jenni Leasia Interior Design, click here: https://www.jennileasiadesign.com/
To learn more about this project, click here:
https://www.jennileasiadesign.com/sw-portland-midcentury
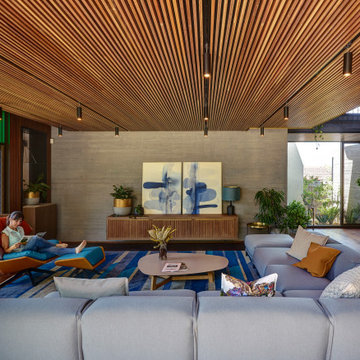
The house has been designed on the basis of passive solar principals which sees the warmth of the winter sun penetrating the living areas of the house. In summer shade and the cross ventilation of the coll afternoon breezes moderate the temperature of the house.
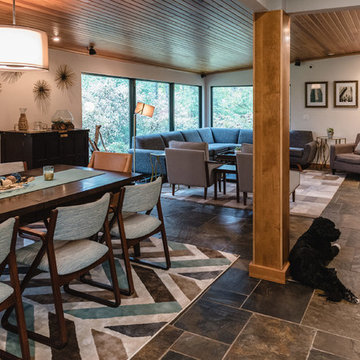
Mid-sized midcentury open concept family room in Detroit with white walls, slate floors, a standard fireplace, a tile fireplace surround, a wall-mounted tv and grey floor.
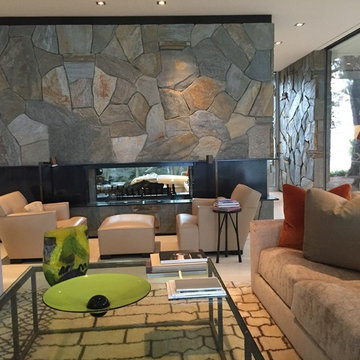
Photo of a mid-sized midcentury open concept family room in Los Angeles with beige walls, porcelain floors, a two-sided fireplace, a stone fireplace surround and beige floor.
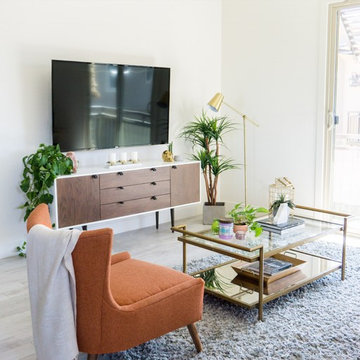
Derek Daschovich
Mid-sized midcentury enclosed family room in Phoenix with white walls, light hardwood floors, no fireplace, a wall-mounted tv and beige floor.
Mid-sized midcentury enclosed family room in Phoenix with white walls, light hardwood floors, no fireplace, a wall-mounted tv and beige floor.
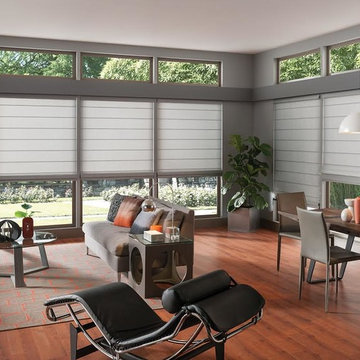
This is an example of a mid-sized midcentury open concept family room in Orlando with grey walls, dark hardwood floors, no fireplace, no tv and brown floor.
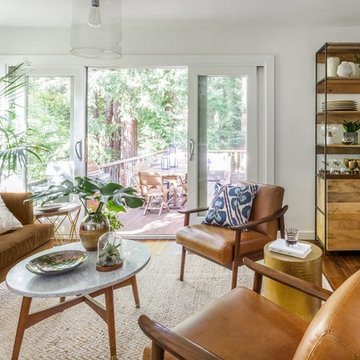
Mid-sized midcentury open concept family room in San Francisco with white walls, medium hardwood floors and brown floor.
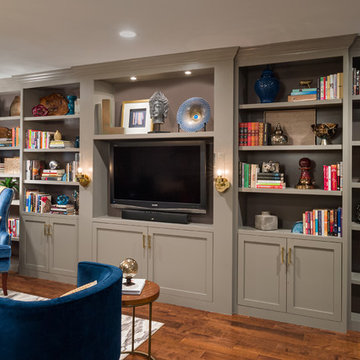
This family room went from ultra shabby to super chic! Before the renovation the floors were a worn, dated parquet. We replaced the parquet flooring with a warm chocolate glazed birch hardwood. The fireplace surround was a dreary white painted brick which we refaced with a copper metallic porcelain tile. The preexisting built-ins were completely demolished as they were oversized and out of date. We designed more contemporary and functional custom built-ins for the space, adding some square footage to the room as well. The textures in the room-dark wood, copper toned tile, plush velvet and soft leather-all contribute to the warm and cozy feel of the space.
Photographer: Paul S. Bartholomew
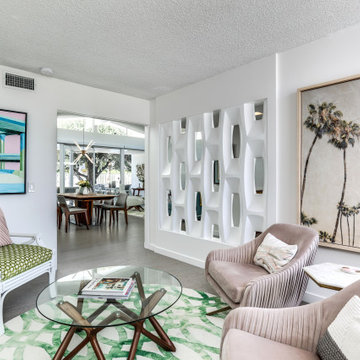
Mid-sized midcentury enclosed family room in Other with white walls, carpet, no tv and grey floor.
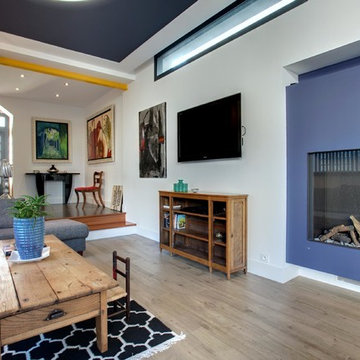
Meero
Photo of a mid-sized midcentury open concept family room in Nice with white walls, light hardwood floors, a standard fireplace, a metal fireplace surround and brown floor.
Photo of a mid-sized midcentury open concept family room in Nice with white walls, light hardwood floors, a standard fireplace, a metal fireplace surround and brown floor.
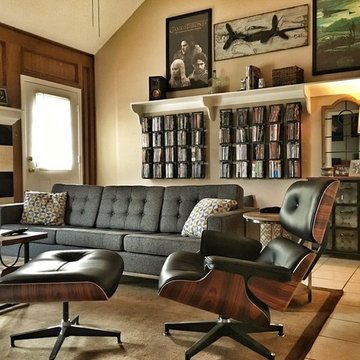
Design ideas for a mid-sized midcentury family room with grey walls, ceramic floors, a standard fireplace, a tile fireplace surround, no tv and beige floor.
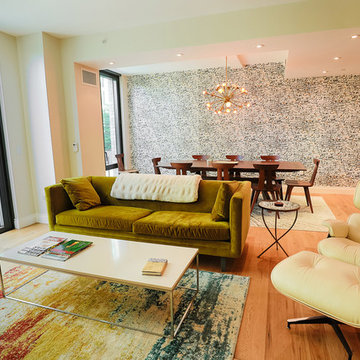
Inspiration for a mid-sized midcentury open concept family room in New York with beige walls, light hardwood floors, no fireplace, a wall-mounted tv and brown floor.
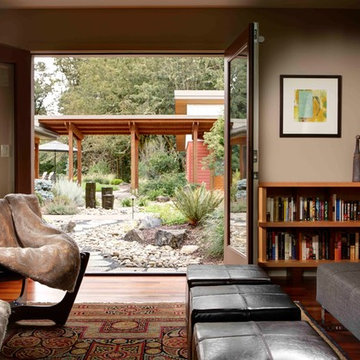
Built from the ground up on 80 acres outside Dallas, Oregon, this new modern ranch house is a balanced blend of natural and industrial elements. The custom home beautifully combines various materials, unique lines and angles, and attractive finishes throughout. The property owners wanted to create a living space with a strong indoor-outdoor connection. We integrated built-in sky lights, floor-to-ceiling windows and vaulted ceilings to attract ample, natural lighting. The master bathroom is spacious and features an open shower room with soaking tub and natural pebble tiling. There is custom-built cabinetry throughout the home, including extensive closet space, library shelving, and floating side tables in the master bedroom. The home flows easily from one room to the next and features a covered walkway between the garage and house. One of our favorite features in the home is the two-sided fireplace – one side facing the living room and the other facing the outdoor space. In addition to the fireplace, the homeowners can enjoy an outdoor living space including a seating area, in-ground fire pit and soaking tub.
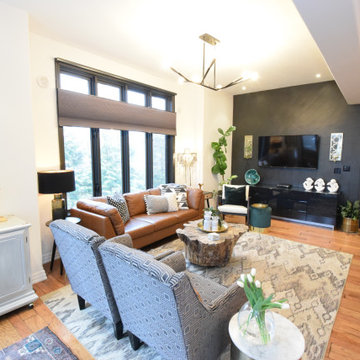
This is an example of a mid-sized midcentury open concept family room in Toronto with white walls, light hardwood floors, no fireplace, a wall-mounted tv and brown floor.
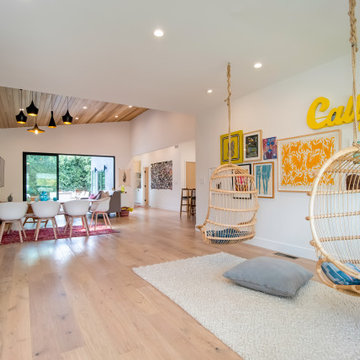
Mid-sized midcentury open concept family room in Orange County with a home bar, white walls, light hardwood floors and a wall-mounted tv.
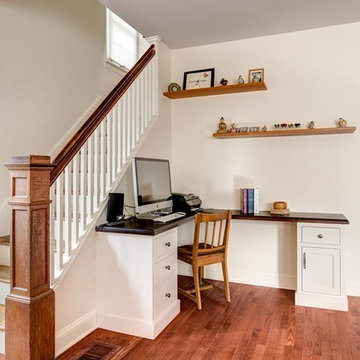
A built in desk is a great space to get work done! This desk has plenty of leg room, drawers for organization and wooden shelves that hold valuables.
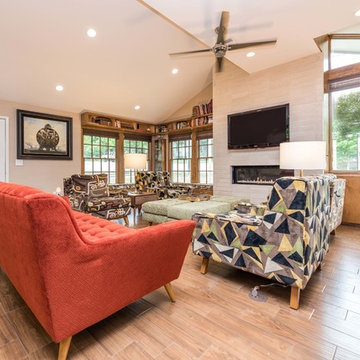
Mid-sized midcentury open concept family room in Austin with beige walls, ceramic floors, a ribbon fireplace, a brick fireplace surround, a wall-mounted tv and brown floor.
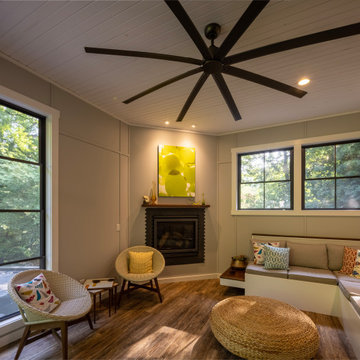
quinnpaskus.com (photographer)
Inspiration for a mid-sized midcentury enclosed family room in Other with grey walls, medium hardwood floors, a corner fireplace, a tile fireplace surround, no tv, timber and panelled walls.
Inspiration for a mid-sized midcentury enclosed family room in Other with grey walls, medium hardwood floors, a corner fireplace, a tile fireplace surround, no tv, timber and panelled walls.
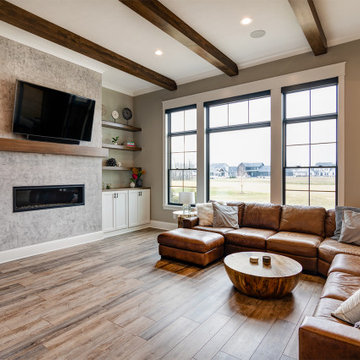
Cozy up on the leather sectional while watching a movie in this open concept great room. Natural light floods from the windows, allowing nature to blend with the interior of the home.
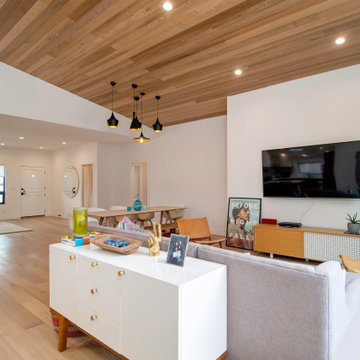
Inspiration for a mid-sized midcentury open concept family room in Orange County with white walls, light hardwood floors and no tv.
Mid-sized Midcentury Family Room Design Photos
10