Mid-sized Traditional Family Room Design Photos
Refine by:
Budget
Sort by:Popular Today
21 - 40 of 11,324 photos
Item 1 of 3
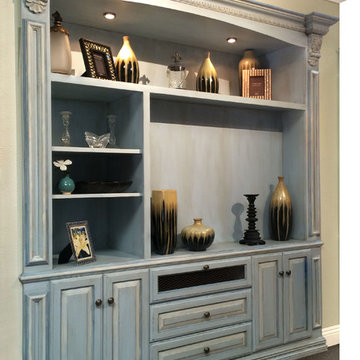
Beautiful eye-catching custom built-in entertainment center is embellished with decorative corbels and moldings and is finished is a gorgeous shabby chic multiple blue tone custom finish.
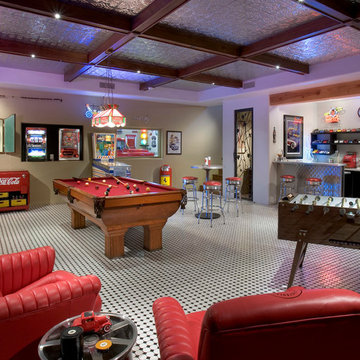
Inspiration for a mid-sized traditional family room in Phoenix with ceramic floors and a game room.
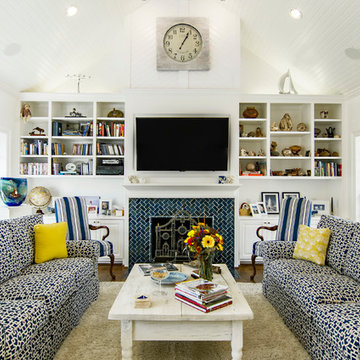
Photo Credit : Lauren Brown
www.versatileimaging.com
Inspiration for a mid-sized traditional family room in Dallas with white walls, medium hardwood floors, a tile fireplace surround, a wall-mounted tv and a standard fireplace.
Inspiration for a mid-sized traditional family room in Dallas with white walls, medium hardwood floors, a tile fireplace surround, a wall-mounted tv and a standard fireplace.
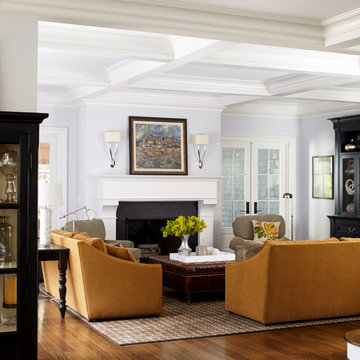
Laura Moss
Inspiration for a mid-sized traditional family room in New York with blue walls, medium hardwood floors, a standard fireplace and a built-in media wall.
Inspiration for a mid-sized traditional family room in New York with blue walls, medium hardwood floors, a standard fireplace and a built-in media wall.
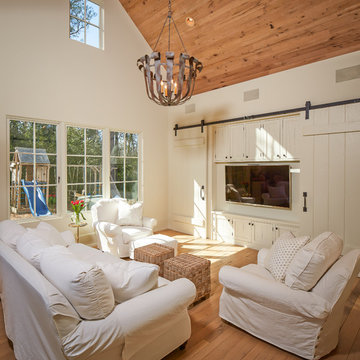
Steve Chenn
Mid-sized traditional enclosed family room in Houston with a built-in media wall, white walls, medium hardwood floors, no fireplace and brown floor.
Mid-sized traditional enclosed family room in Houston with a built-in media wall, white walls, medium hardwood floors, no fireplace and brown floor.
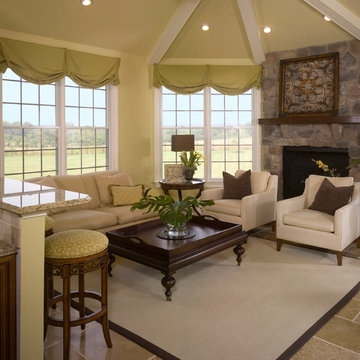
The outdoors comes inside for our orchid loving homeowners with their moss green wrapped sunroom. Cut with the right balance of earthy brown and soft buttercup, this sunroom sizzles thanks to the detailed use of stone, slate, slubby weaves, classic furnishings & architectural salvage. The mix in total broadcasts sit-for-a-while casual cool and easy elegance. Pass the poi...
David Van Scott
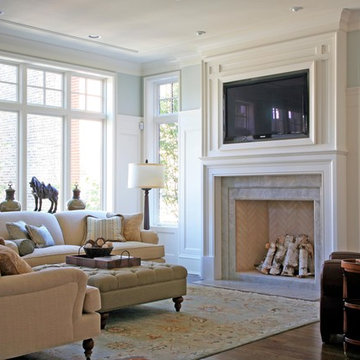
© James Yochum Photography
Middlefork Development, LLC
www.middleforkcapital.com
Design ideas for a mid-sized traditional open concept family room in Chicago with grey walls, medium hardwood floors, a standard fireplace, a tile fireplace surround, a built-in media wall and brown floor.
Design ideas for a mid-sized traditional open concept family room in Chicago with grey walls, medium hardwood floors, a standard fireplace, a tile fireplace surround, a built-in media wall and brown floor.
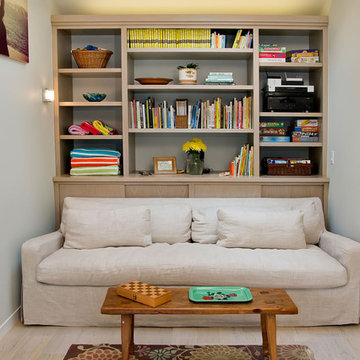
Built-in storage behind sofa. The sofa is fairly lightweight and slides out easily to get to the storage area. This is a 2-room pool house / guest house. One room has a living area (shown here) and a wetbar and the other room is a bathroom with a steam shower.
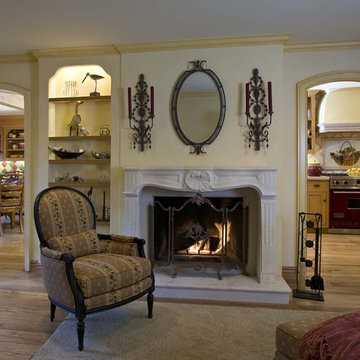
Please visit my website directly by copying and pasting this link directly into your browser: http://www.berensinteriors.com/ to learn more about this project and how we may work together!
The Venetian plaster walls, carved stone fireplace and french accents complete the look of this sweet family room. Robert Naik Photography.
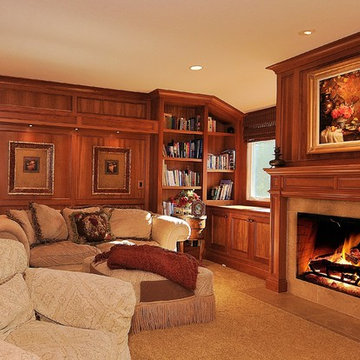
Photo of a mid-sized traditional enclosed family room in Seattle with beige walls, carpet, a standard fireplace, a stone fireplace surround, no tv and beige floor.
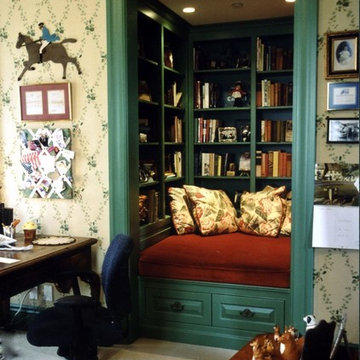
Design ideas for a mid-sized traditional enclosed family room in Los Angeles with a library, beige walls, carpet and beige floor.
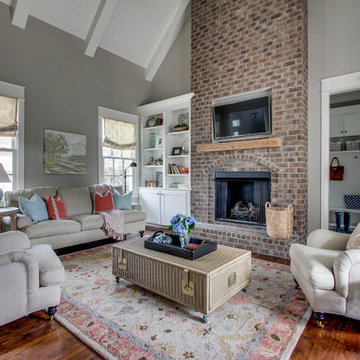
Showcase Photographers
Inspiration for a mid-sized traditional open concept family room in Nashville with grey walls, medium hardwood floors, a standard fireplace, a brick fireplace surround and a wall-mounted tv.
Inspiration for a mid-sized traditional open concept family room in Nashville with grey walls, medium hardwood floors, a standard fireplace, a brick fireplace surround and a wall-mounted tv.
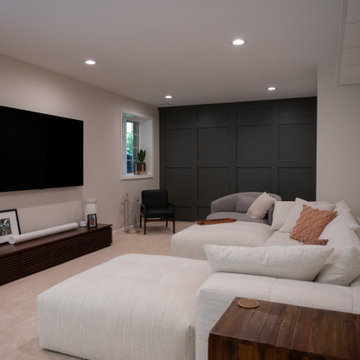
Inspiration for a mid-sized traditional open concept family room in Detroit with carpet, a wall-mounted tv and beige floor.

Custom media wall designed with the homeowners needs in mind. Floating shelves, decorative stone panels, and a Wellborn Cabinet open bench for storage and seating.
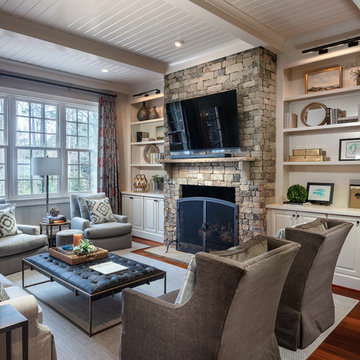
The family room updates included replacing the existing brick fireplace with natural stone and adding a custom floating mantel, installing a gorgeous coffered ceiling and re-configuring the built- ins.
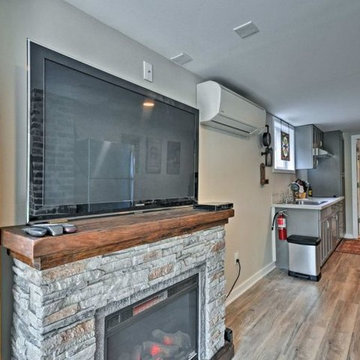
This is an example of a mid-sized traditional open concept family room in Portland with beige walls, medium hardwood floors, a standard fireplace, a stone fireplace surround, a freestanding tv and brown floor.
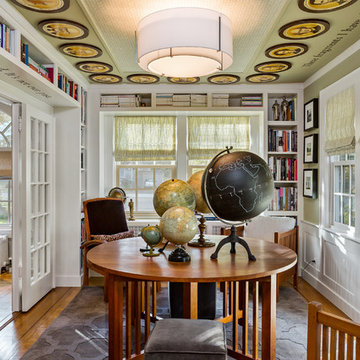
Designer: Jessica Jacobson
Photography: Oliver Bencosme
This is an example of a mid-sized traditional family room in New York with a library, green walls, medium hardwood floors and brown floor.
This is an example of a mid-sized traditional family room in New York with a library, green walls, medium hardwood floors and brown floor.
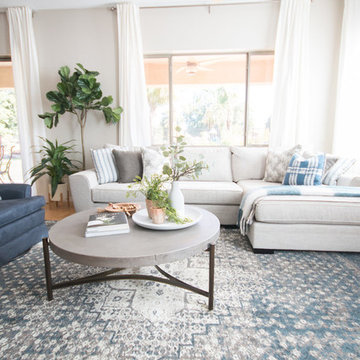
Family room got a new fireplace with stacked stone and a the blue and gray hues offer a light, bright and clean looking new family room!
Mid-sized traditional open concept family room in Phoenix with grey walls, light hardwood floors, a standard fireplace, a stone fireplace surround, a wall-mounted tv and yellow floor.
Mid-sized traditional open concept family room in Phoenix with grey walls, light hardwood floors, a standard fireplace, a stone fireplace surround, a wall-mounted tv and yellow floor.
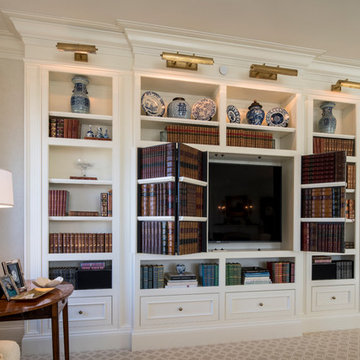
A traditional built-in entertainment unit with a hidden television in classic, white painted custom cabinetry.
This is an example of a mid-sized traditional enclosed family room in Cincinnati with a library, beige walls, carpet, no fireplace, a concealed tv and beige floor.
This is an example of a mid-sized traditional enclosed family room in Cincinnati with a library, beige walls, carpet, no fireplace, a concealed tv and beige floor.
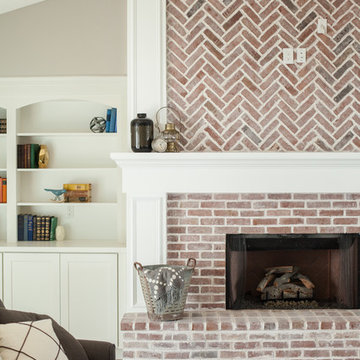
Ace and Whim Photography
Staging by Fallon Liles
Mid-sized traditional open concept family room in Phoenix with grey walls, light hardwood floors, a standard fireplace, a brick fireplace surround and a wall-mounted tv.
Mid-sized traditional open concept family room in Phoenix with grey walls, light hardwood floors, a standard fireplace, a brick fireplace surround and a wall-mounted tv.
Mid-sized Traditional Family Room Design Photos
2