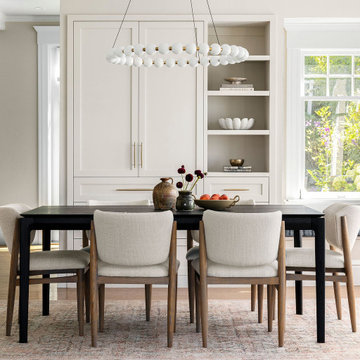Mid-sized Transitional Dining Room Design Ideas
Refine by:
Budget
Sort by:Popular Today
161 - 180 of 23,446 photos
Item 1 of 3
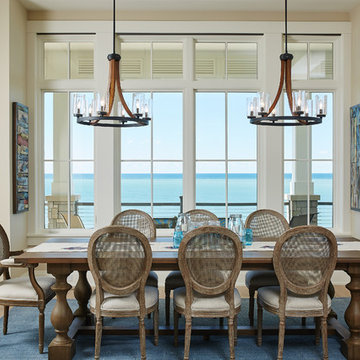
Designed with an open floor plan and layered outdoor spaces, the Onaway is a perfect cottage for narrow lakefront lots. The exterior features elements from both the Shingle and Craftsman architectural movements, creating a warm cottage feel. An open main level skillfully disguises this narrow home by using furniture arrangements and low built-ins to define each spaces’ perimeter. Every room has a view to each other as well as a view of the lake. The cottage feel of this home’s exterior is carried inside with a neutral, crisp white, and blue nautical themed palette. The kitchen features natural wood cabinetry and a long island capped by a pub height table with chairs. Above the garage, and separate from the main house, is a series of spaces for plenty of guests to spend the night. The symmetrical bunk room features custom staircases to the top bunks with drawers built in. The best views of the lakefront are found on the master bedrooms private deck, to the rear of the main house. The open floor plan continues downstairs with two large gathering spaces opening up to an outdoor covered patio complete with custom grill pit.
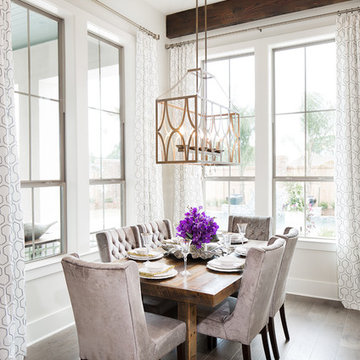
Photos by Scott Richard
Mid-sized transitional dining room in New Orleans with white walls and medium hardwood floors.
Mid-sized transitional dining room in New Orleans with white walls and medium hardwood floors.
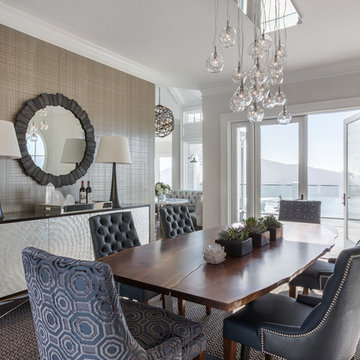
A live edge table by Urban Hardwoods is complemented by luxurious dining chairs and a beautiful modern organic chandelier by John Pomp. The host chairs feature a pattern which echoes the pattern of the rug in the living room.
Photo credit: David Duncan Livingston
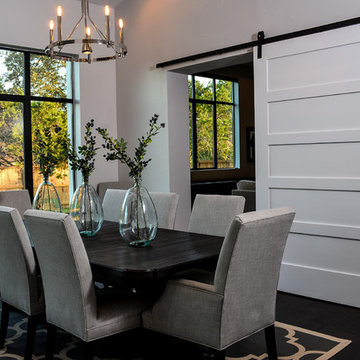
Mid-sized transitional separate dining room in Austin with grey walls, dark hardwood floors, no fireplace and brown floor.
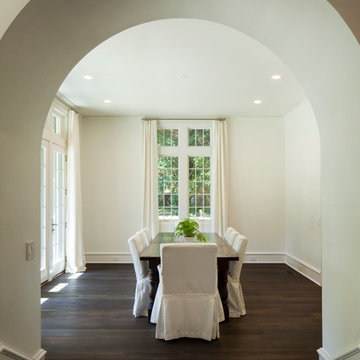
Rob Culpepper
Inspiration for a mid-sized transitional separate dining room in Birmingham with white walls, dark hardwood floors, no fireplace and brown floor.
Inspiration for a mid-sized transitional separate dining room in Birmingham with white walls, dark hardwood floors, no fireplace and brown floor.
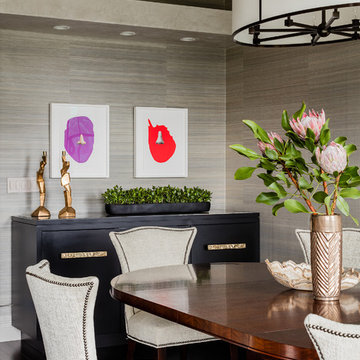
Photography by Michael J. Lee
This is an example of a mid-sized transitional open plan dining in Boston with grey walls, dark hardwood floors and no fireplace.
This is an example of a mid-sized transitional open plan dining in Boston with grey walls, dark hardwood floors and no fireplace.
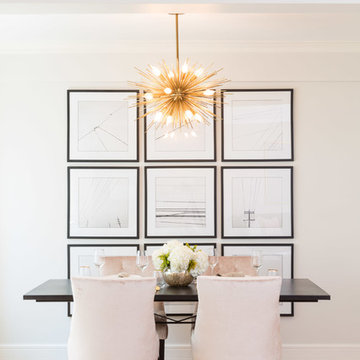
Mid-sized transitional dining room in New York with beige walls, light hardwood floors and no fireplace.
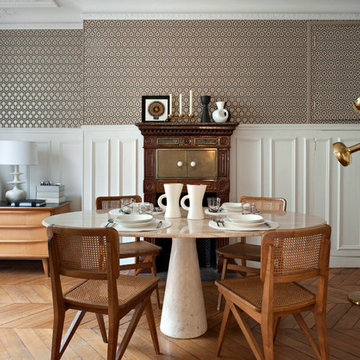
Photo of a mid-sized transitional separate dining room in Paris with multi-coloured walls and medium hardwood floors.
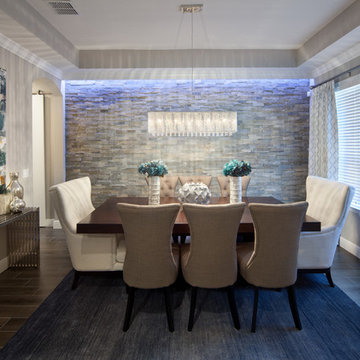
This stunning and elegant dining room features a stacked ledger stone accent wall, crystal chandelier, blue artwork by Leftbank Art, blue rug by Dalyn Rugs, wooden dining table, high back dining chairs by Sunpan, floor to ceiling custom drapery, wood tile flooring, and a chrome console table. Our clients loved this look. Click to see this and more at our Houzz Pro profile!
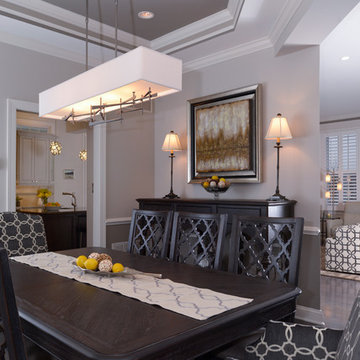
Photo of a mid-sized transitional open plan dining in DC Metro with grey walls, dark hardwood floors and no fireplace.
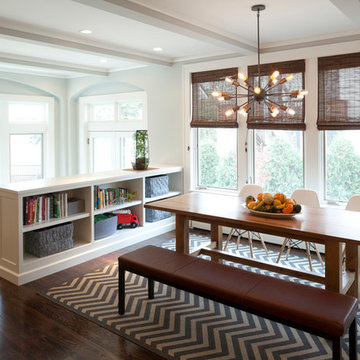
Steve Henke Studio
Mid-sized transitional kitchen/dining combo in Minneapolis with grey walls, dark hardwood floors and no fireplace.
Mid-sized transitional kitchen/dining combo in Minneapolis with grey walls, dark hardwood floors and no fireplace.
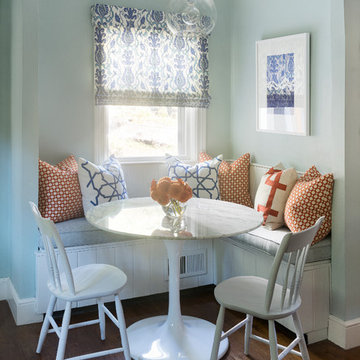
Ben Gebo
Mid-sized transitional kitchen/dining combo in Boston with medium hardwood floors, blue walls, no fireplace and brown floor.
Mid-sized transitional kitchen/dining combo in Boston with medium hardwood floors, blue walls, no fireplace and brown floor.
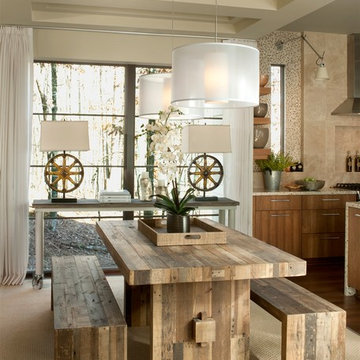
Photos copyright 2012 Scripps Network, LLC. Used with permission, all rights reserved.
Inspiration for a mid-sized transitional kitchen/dining combo in Atlanta with carpet, metallic walls, no fireplace and beige floor.
Inspiration for a mid-sized transitional kitchen/dining combo in Atlanta with carpet, metallic walls, no fireplace and beige floor.
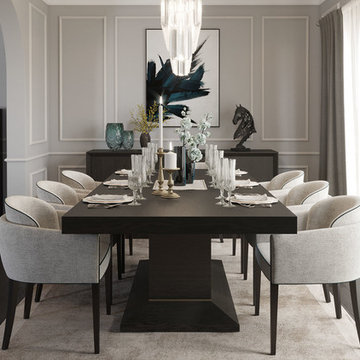
Here you can see the Beatrice dining table, the Taylor dining chair and the Wilson sideboard.
Design ideas for a mid-sized transitional separate dining room in London with grey walls, plywood floors and brown floor.
Design ideas for a mid-sized transitional separate dining room in London with grey walls, plywood floors and brown floor.
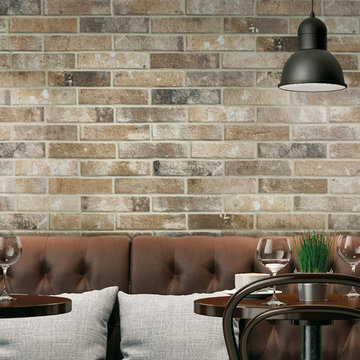
London Brick - Beige
This collection showcases a new element, inspired by the production of hand-made bricks fired in a furnace in London. Back in the early 20th century, the surfaces were shaded, with a variety of colors. The appeal of traditional craftsmanship techniques, with the imperfections in the glazes - as a result of unstable temperatures - reflected in a porcelain stoneware with a genuine character, obtained using leading-edge ceramic technologies. London is a tile ready to enliven the floors and walls of the home with an original urban, metropolitan allure.
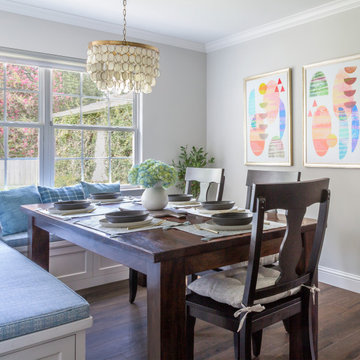
Breakfast Nook, Paint Color Sherwin William Crushed Ice, Custom Rug and Cushions, Modern Art
This is an example of a mid-sized transitional dining room in Houston with ceramic floors and brown floor.
This is an example of a mid-sized transitional dining room in Houston with ceramic floors and brown floor.
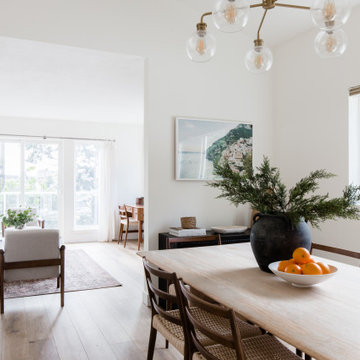
New flooring, paint, lighting, and furniture for this light filled West Seattle home.
This is an example of a mid-sized transitional dining room in Seattle with white walls, vinyl floors and beige floor.
This is an example of a mid-sized transitional dining room in Seattle with white walls, vinyl floors and beige floor.
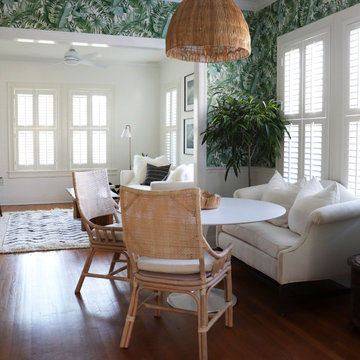
This relaxing space was filled with all new furnishings, décor, and lighting that allow comfortable dining. An antique upholstered settee adds a refined character to the space.
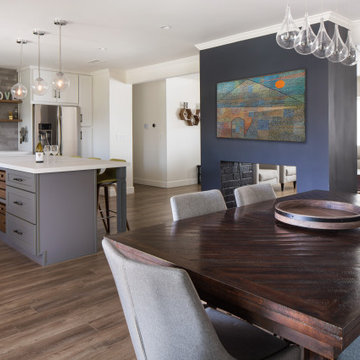
A run down traditional 1960's home in the heart of the san Fernando valley area is a common site for home buyers in the area. so, what can you do with it you ask? A LOT! is our answer. Most first-time home buyers are on a budget when they need to remodel and we know how to maximize it. The entire exterior of the house was redone with #stucco over layer, some nice bright color for the front door to pop out and a modern garage door is a good add. the back yard gained a huge 400sq. outdoor living space with Composite Decking from Cali Bamboo and a fantastic insulated patio made from aluminum. The pool was redone with dark color pebble-tech for better temperature capture and the 0 maintenance of the material.
Inside we used water resistance wide planks European oak look-a-like laminated flooring. the floor is continues throughout the entire home (except the bathrooms of course ? ).
A gray/white and a touch of earth tones for the wall colors to bring some brightness to the house.
The center focal point of the house is the transitional farmhouse kitchen with real reclaimed wood floating shelves and custom-made island vegetables/fruits baskets on a full extension hardware.
take a look at the clean and unique countertop cloudburst-concrete by caesarstone it has a "raw" finish texture.
The master bathroom is made entirely from natural slate stone in different sizes, wall mounted modern vanity and a fantastic shower system by Signature Hardware.
Guest bathroom was lightly remodeled as well with a new 66"x36" Mariposa tub by Kohler with a single piece quartz slab installed above it.
Mid-sized Transitional Dining Room Design Ideas
9
