Mid-sized Transitional Dining Room Design Ideas
Refine by:
Budget
Sort by:Popular Today
101 - 120 of 23,452 photos
Item 1 of 3
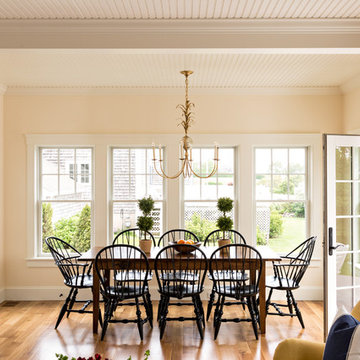
Mid-sized transitional kitchen/dining combo in New York with beige walls, medium hardwood floors, no fireplace and brown floor.
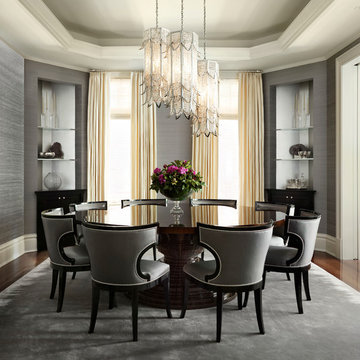
This is an example of a mid-sized transitional separate dining room in New York with grey walls and dark hardwood floors.
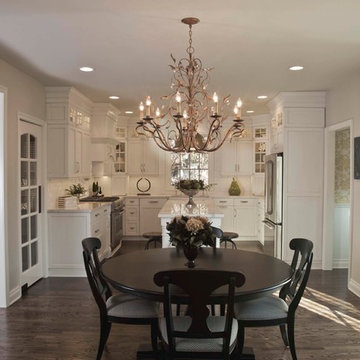
Glass front upper cabinets add elegance
Photo of a mid-sized transitional kitchen/dining combo in Detroit with dark hardwood floors.
Photo of a mid-sized transitional kitchen/dining combo in Detroit with dark hardwood floors.
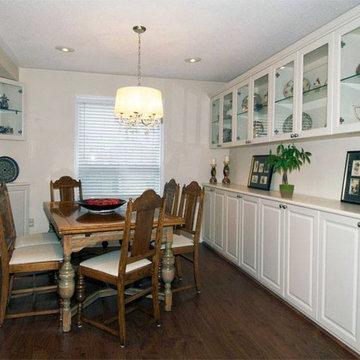
Photo of a mid-sized transitional separate dining room in Toronto with white walls, dark hardwood floors and brown floor.
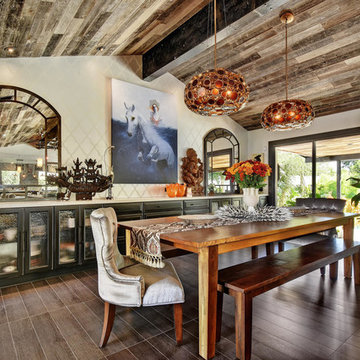
Twist Tours - Allison Cartwright
This is an example of a mid-sized transitional open plan dining in Austin with white walls, no fireplace and porcelain floors.
This is an example of a mid-sized transitional open plan dining in Austin with white walls, no fireplace and porcelain floors.
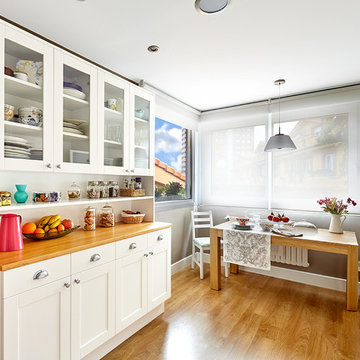
This is an example of a mid-sized transitional kitchen/dining combo in Other with brown walls, medium hardwood floors and no fireplace.
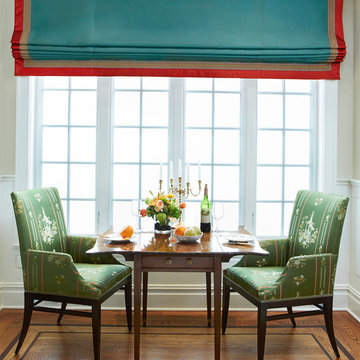
A small side niche in the dining room allowed The creation of a more personal dining experience. The iridescent turquoise Roman shade with intricate trimming frames the antique dropleaf table and elegant dining chairs.
Sheri Manson, photographer sheri@sherimanson.com
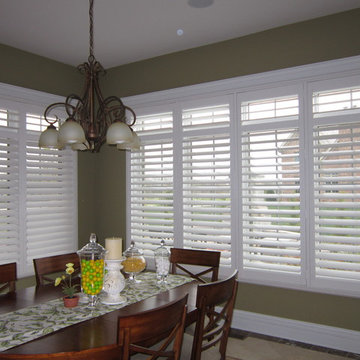
This is an example of a mid-sized transitional kitchen/dining combo in Chicago with green walls.
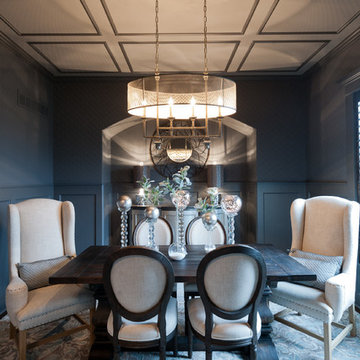
Ken Claypool
Inspiration for a mid-sized transitional separate dining room in Kansas City with blue walls and no fireplace.
Inspiration for a mid-sized transitional separate dining room in Kansas City with blue walls and no fireplace.
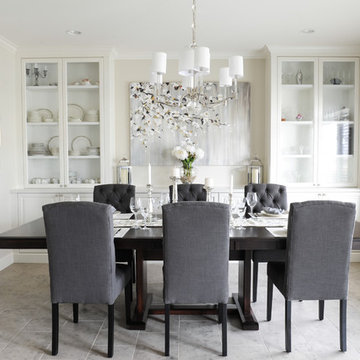
We created an open concept dining room and kitchen for this family of 4. With storage in mind, we designed a wall of pure storage to house the clients extra dishes and vases. Photography by Tracey Ayton
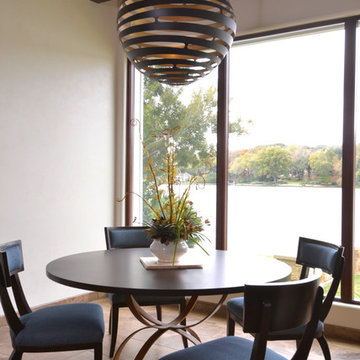
Photography by: Michael Hunter
The breakfast room has a great view of the lake. The centerpiece floral is provided by Peacocks Plumage, located in Austin.
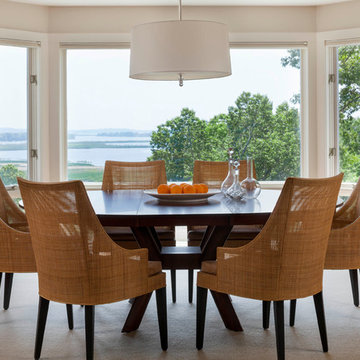
Inspiration for a mid-sized transitional open plan dining in Boston with beige walls, light hardwood floors, no fireplace and brown floor.
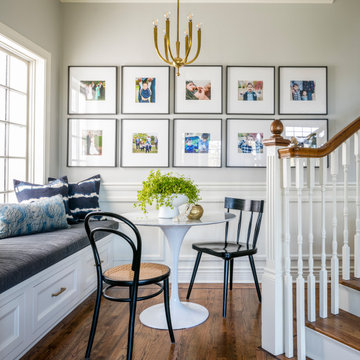
Inspiration for a mid-sized transitional dining room in Seattle with grey walls, dark hardwood floors and brown floor.
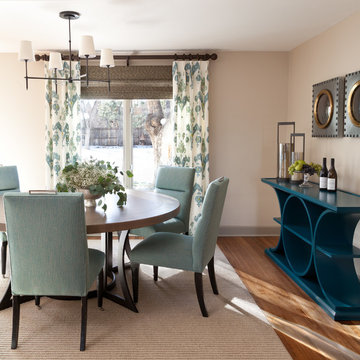
Dining Room with Bold Console, Photo by Emily Minton Redfield
Photo of a mid-sized transitional open plan dining in Denver with beige walls, medium hardwood floors and brown floor.
Photo of a mid-sized transitional open plan dining in Denver with beige walls, medium hardwood floors and brown floor.
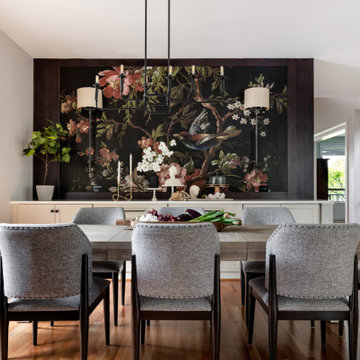
A built-in buffet for storage. A larger than life wall mural with sconce lighting.
Photo of a mid-sized transitional open plan dining in Seattle with white walls, medium hardwood floors, brown floor and wallpaper.
Photo of a mid-sized transitional open plan dining in Seattle with white walls, medium hardwood floors, brown floor and wallpaper.

A pair of brass swing arm wall sconces are mounted over custom built-in cabinets and stacked oak floating shelves. The texture and sheen of the square, hand-made, Zellige tile backsplash provides visual interest and design style while large windows offer spectacular views of the property creating an enjoyable and relaxed atmosphere for dining and entertaining.
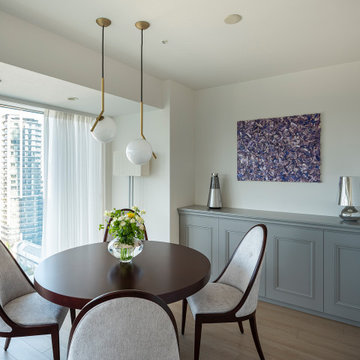
Inspiration for a mid-sized transitional open plan dining in Tokyo with white walls, light hardwood floors and no fireplace.
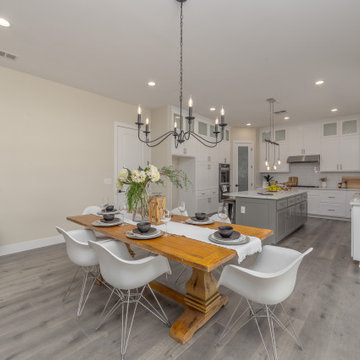
Inspiration for a mid-sized transitional open plan dining in Sacramento with beige walls, laminate floors and grey floor.
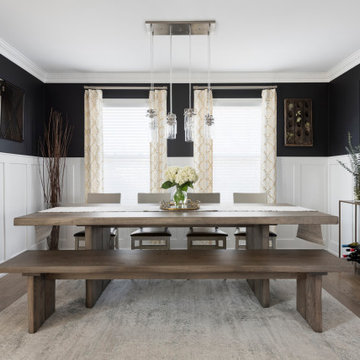
Photography by Picture Perfect House
This is an example of a mid-sized transitional dining room in Chicago with black walls, medium hardwood floors, grey floor and decorative wall panelling.
This is an example of a mid-sized transitional dining room in Chicago with black walls, medium hardwood floors, grey floor and decorative wall panelling.
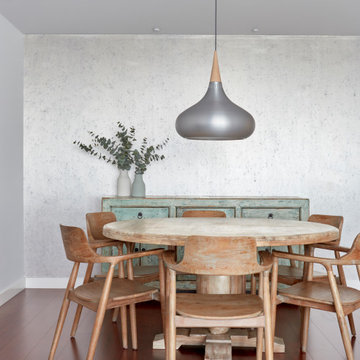
This is an example of a mid-sized transitional dining room in Madrid with grey walls, brown floor and wallpaper.
Mid-sized Transitional Dining Room Design Ideas
6