Mid-sized Transitional Dining Room Design Ideas
Refine by:
Budget
Sort by:Popular Today
121 - 140 of 23,441 photos
Item 1 of 3
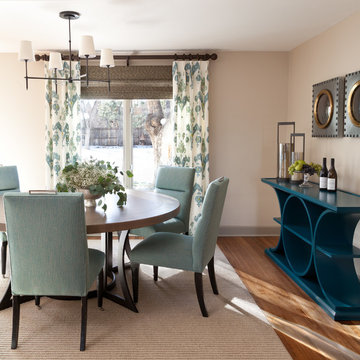
Dining Room with Bold Console, Photo by Emily Minton Redfield
Photo of a mid-sized transitional open plan dining in Denver with beige walls, medium hardwood floors and brown floor.
Photo of a mid-sized transitional open plan dining in Denver with beige walls, medium hardwood floors and brown floor.
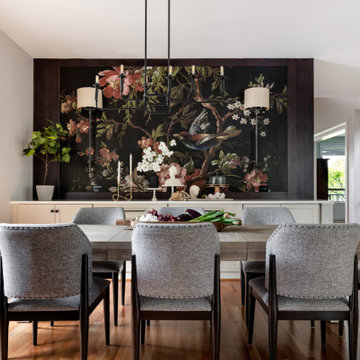
A built-in buffet for storage. A larger than life wall mural with sconce lighting.
Photo of a mid-sized transitional open plan dining in Seattle with white walls, medium hardwood floors, brown floor and wallpaper.
Photo of a mid-sized transitional open plan dining in Seattle with white walls, medium hardwood floors, brown floor and wallpaper.

A pair of brass swing arm wall sconces are mounted over custom built-in cabinets and stacked oak floating shelves. The texture and sheen of the square, hand-made, Zellige tile backsplash provides visual interest and design style while large windows offer spectacular views of the property creating an enjoyable and relaxed atmosphere for dining and entertaining.
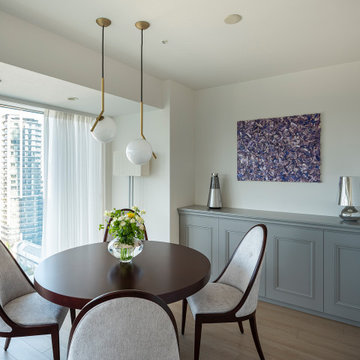
Inspiration for a mid-sized transitional open plan dining in Tokyo with white walls, light hardwood floors and no fireplace.
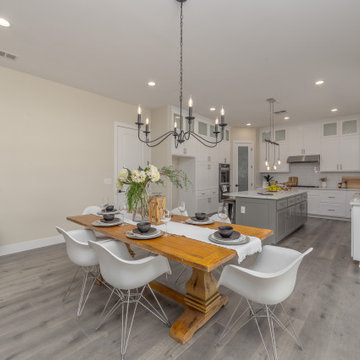
Inspiration for a mid-sized transitional open plan dining in Sacramento with beige walls, laminate floors and grey floor.
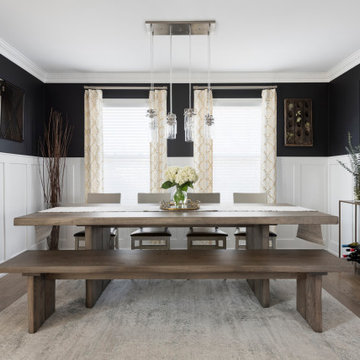
Photography by Picture Perfect House
This is an example of a mid-sized transitional dining room in Chicago with black walls, medium hardwood floors, grey floor and decorative wall panelling.
This is an example of a mid-sized transitional dining room in Chicago with black walls, medium hardwood floors, grey floor and decorative wall panelling.
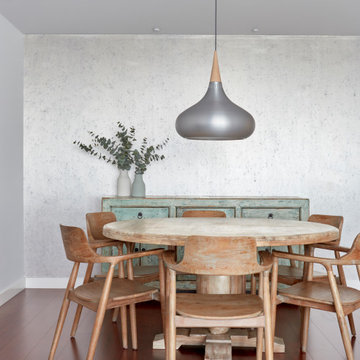
This is an example of a mid-sized transitional dining room in Madrid with grey walls, brown floor and wallpaper.
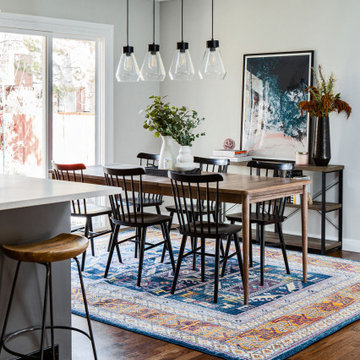
Our clients were ready to trade in their 1950s kitchen (faux brick and all) for a more contemporary space that could accommodate their growing family. We were more then happy to tear down the walls that hid their kitchen to create some simply irresistible sightlines! Along with opening up the spaces in this home, we wanted to design a kitchen that was filled with clean lines and moments of blissful details. Kitchen- Crisp white cabinetry paired with a soft grey backsplash tile and a warm butcher block countertop provide the perfect clean backdrop for the rest of the home. We utilized a deep grey cabinet finish on the island and contrasted it with a lovely white quartz countertop. Our great obsession is the island ceiling lights! The soft linen shades and linear black details set the tone for the whole space and tie in beautifully with the geometric light fixture we brought into the dining room. Bathroom- Gone are the days of florescent lights and oak medicine cabinets, make way for a modern bathroom that leans it clean geometric lines. We carried the simple color pallet into the bathroom with grey hex floors, a high variation white wall tile, and deep wood tones at the vanity. Simple black accents create moments of interest through out this calm little space.
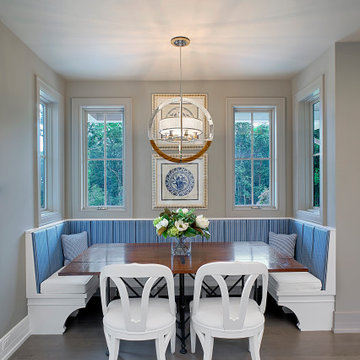
Who wouldn’t want to have breakfast in this nook? The custom banquette is upholstered in practical textiles from Brentano and Momentum. The custom chairs are from Lorts.
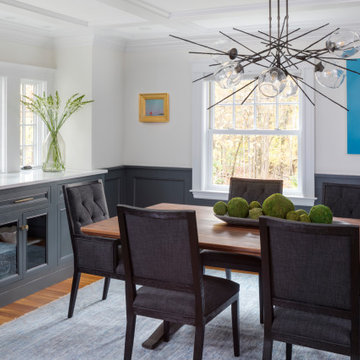
TEAM:
Architect: LDa Architecture & Interiors
Builder (Kitchen/ Mudroom Addition): Shanks Engineering & Construction
Builder (Master Suite Addition): Hampden Design
Photographer: Greg Premru
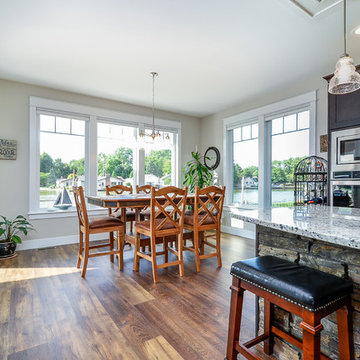
Inspiration for a mid-sized transitional kitchen/dining combo in Other with grey walls, medium hardwood floors, no fireplace and brown floor.
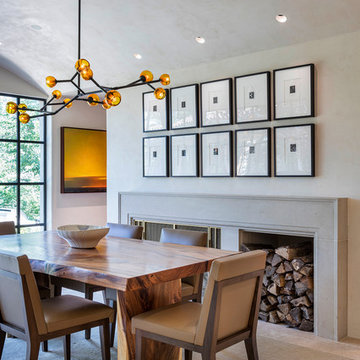
A dining room addition featuring a new fireplace with limestone surround, hand plastered walls and barrel vaulted ceiling and custom buffet with doors made from sinker logs
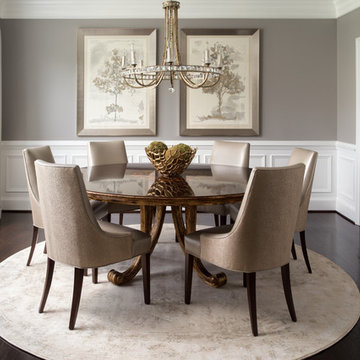
This classic dining room needed an update to match the fresh new paint color. A light round area rug, new upholstered dining chairs, and understated art work transforms this room without taking away its key elements.
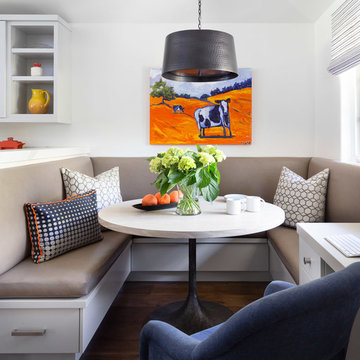
Contemporary Transitional home that sits on a fairway was redone to accommodate both family living and entertaining in their casual but contemporary great room space.
Photography by David Duncan Livingston
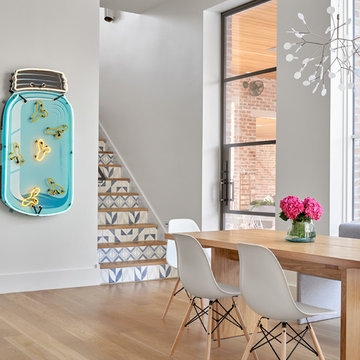
Mid-sized transitional open plan dining in Dallas with white walls, light hardwood floors, beige floor and no fireplace.
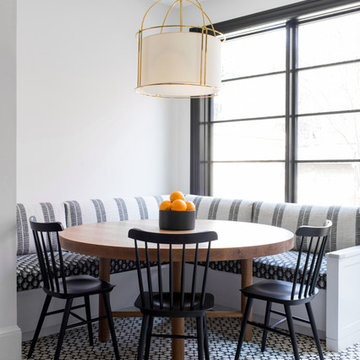
Raquel Langworthy
Design ideas for a mid-sized transitional kitchen/dining combo in Baltimore with white floor.
Design ideas for a mid-sized transitional kitchen/dining combo in Baltimore with white floor.
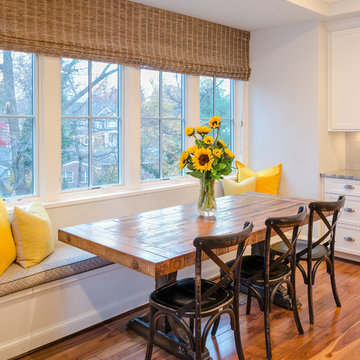
Design ideas for a mid-sized transitional open plan dining in DC Metro with medium hardwood floors, brown floor and white walls.
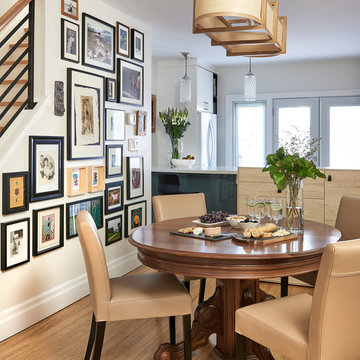
The dining room is warm and inviting featuring light wood tones such as walnut, ash, birch and bamboo.
Photographer: Stephani Buchman
Mid-sized transitional kitchen/dining combo in Raleigh with bamboo floors, beige walls and brown floor.
Mid-sized transitional kitchen/dining combo in Raleigh with bamboo floors, beige walls and brown floor.
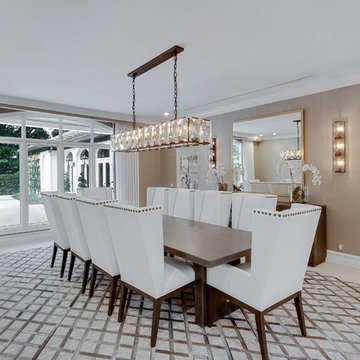
Photo of a mid-sized transitional open plan dining in Miami with beige walls, concrete floors, no fireplace and white floor.
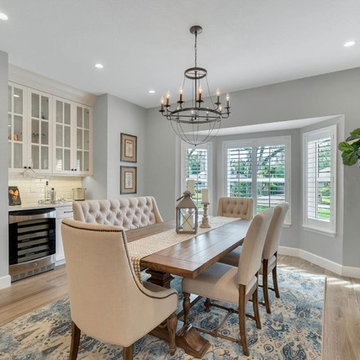
Vic DeVore/DeVore Designs
This is an example of a mid-sized transitional separate dining room in Orlando with grey walls, light hardwood floors, no fireplace and brown floor.
This is an example of a mid-sized transitional separate dining room in Orlando with grey walls, light hardwood floors, no fireplace and brown floor.
Mid-sized Transitional Dining Room Design Ideas
7