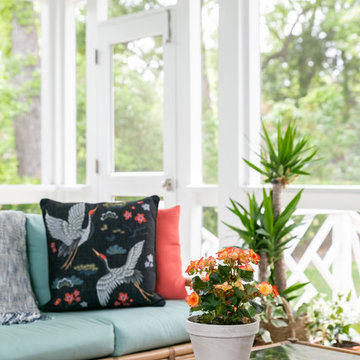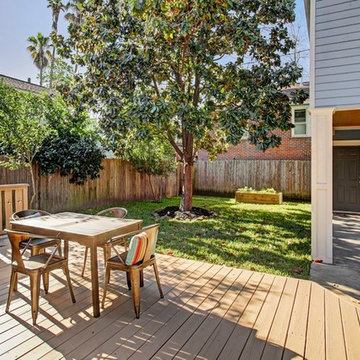Midcentury Backyard Verandah Design Ideas
Refine by:
Budget
Sort by:Popular Today
141 - 160 of 166 photos
Item 1 of 3
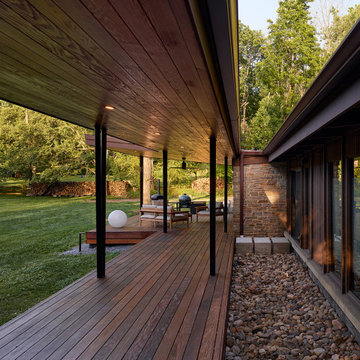
Our clients’ goal was to add an exterior living-space to the rear of their mid-century modern home. They wanted a place to sit, relax, grill, and entertain while enjoying the serenity of the landscape. Using natural materials, we created an elongated porch to provide seamless access and flow to-and-from their indoor and outdoor spaces.
The shape of the angled roof, overhanging the seating area, and the tapered double-round steel columns create the essence of a timeless design that is synonymous with the existing mid-century house. The stone-filled rectangular slot, between the house and the covered porch, allows light to enter the existing interior and gives accessibility to the porch.
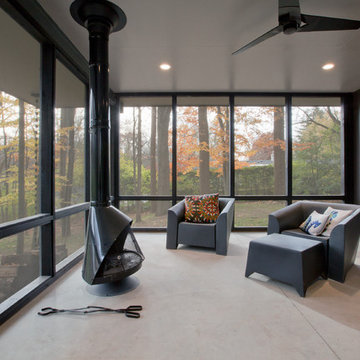
Midcentury Modern Remodel includes new screened porch overlooking the sloping wooded site in fall season - Architecture: HAUS | Architecture For Modern Lifestyles, Interior Architecture: HAUS with Design Studio Vriesman, General Contractor: Wrightworks, Landscape Architecture: A2 Design, Photography: HAUS | Architecture For Modern Lifestyles
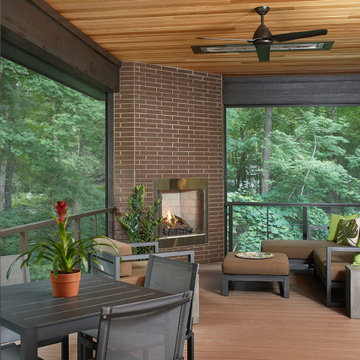
This is an example of a midcentury backyard screened-in verandah in Grand Rapids with decking and a roof extension.
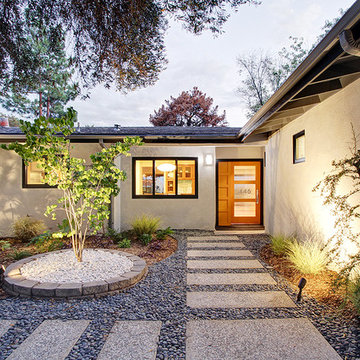
Design ideas for a mid-sized midcentury backyard verandah in Los Angeles with a pergola.
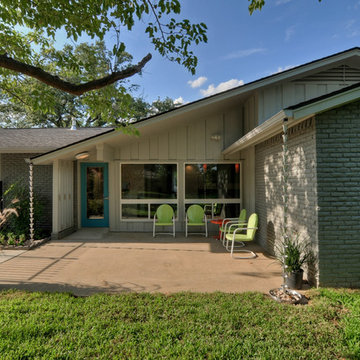
Inspiration for a large midcentury backyard verandah in Dallas with concrete slab and a roof extension.
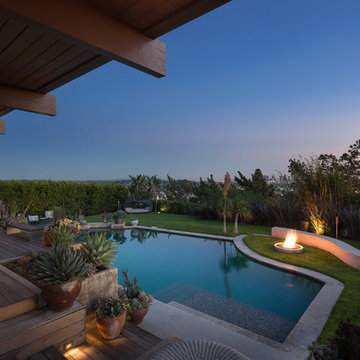
©Teague Hunziker.
Built in 1969. Architects Buff and Hensman
Design ideas for a large midcentury backyard verandah in Los Angeles with decking and a roof extension.
Design ideas for a large midcentury backyard verandah in Los Angeles with decking and a roof extension.
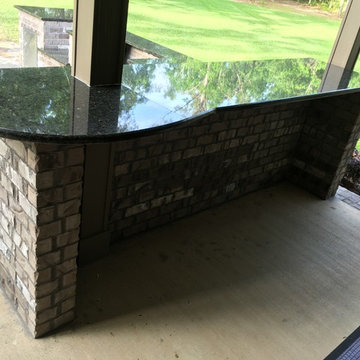
Design ideas for a midcentury backyard verandah in Miami with an outdoor kitchen, tile and a roof extension.
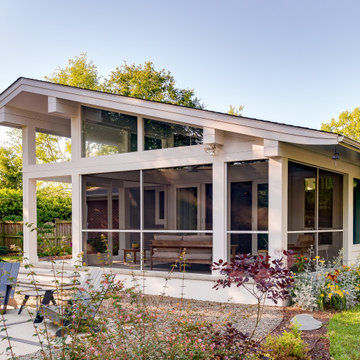
Renovation update and addition to a vintage 1960's suburban ranch house.
Bauen Group - Contractor
Rick Ricozzi - Photographer
Mid-sized midcentury backyard verandah in Other with concrete pavers and a roof extension.
Mid-sized midcentury backyard verandah in Other with concrete pavers and a roof extension.
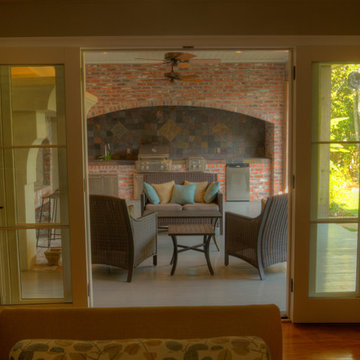
Nouveau Photo/
James Andrus Construction, Inc. Design & Build./
Kevin Gossen Architects/
Amy Domas Interior Design
Photo of a mid-sized midcentury backyard verandah in New Orleans with an outdoor kitchen and decking.
Photo of a mid-sized midcentury backyard verandah in New Orleans with an outdoor kitchen and decking.
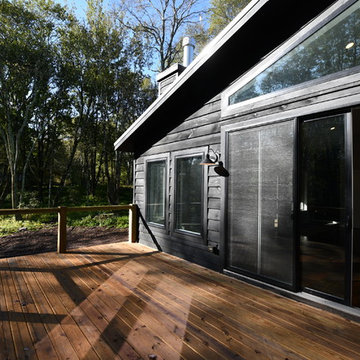
Perfect for grilling and outdoor seating, the open deck is accessible from the great room via the large sliding glass doors. A cozy screen porch is adjacent, with space for outdoor dining or a sitting area.
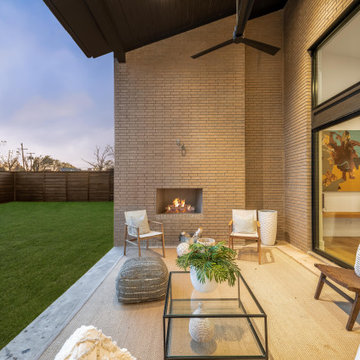
Stunning midcentury-inspired custom home in Dallas.
Photo of a large midcentury backyard verandah in Dallas with with fireplace, concrete slab and a roof extension.
Photo of a large midcentury backyard verandah in Dallas with with fireplace, concrete slab and a roof extension.
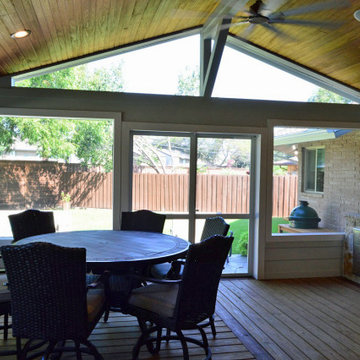
Within the screened porch we also built a bar along the left wall. The bar will serve for easy food preparation and serving with easy access to the homeowner’s Big Green Egg located just a stone’s throw as you exit the porch by way of the screened french doors. The custom kitchen/bar/workspace area includes a bar top and along the bottom is a convenient fridge, trash cans, drawers and a spice rack. We finished the bar using the same hardscapes elements we used throughout the space, which include chopped Granbury gray stone with gray Lueder’s stone tops.
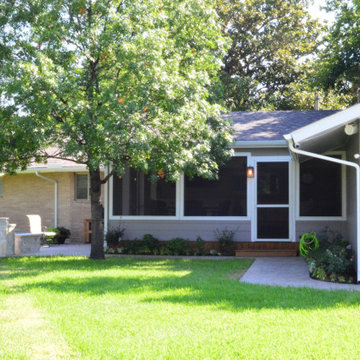
Working from the home outward is the screened porch addition. The screened porch was designed with a gable roof. We left the end of the gable open to bring the most benefit within the interior of the porch. The open end allows for air circulation and natural light to flow into the room. By using the Screeneze screening system, we were able to convey an open and airy feel within the porch. This is because Screeneze can span wider distances than traditional screening method delivering unobstructed views. Their tagline is Bringing the Outdoors In, and that is certainly what this screened method does.
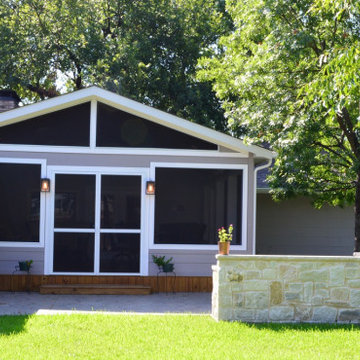
Working from the home outward is the screened porch addition. The screened porch was designed with a gable roof. We left the end of the gable open to bring the most benefit within the interior of the porch. The open end allows for air circulation and natural light to flow into the room. By using the Screeneze screening system, we were able to convey an open and airy feel within the porch. This is because Screeneze can span wider distances than traditional screening method delivering unobstructed views. Their tagline is Bringing the Outdoors In, and that is certainly what this screened method does.
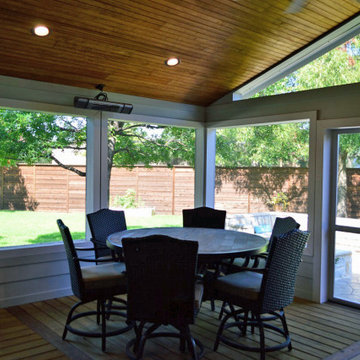
The project we designed and built for these Dallas clients includes a screened porch with an outdoor kitchen//serving area, a spacious patio with custom fire feature and more. What is so beneficial about this type of design is how each element works in unison with the other. Different zones were created to address each function these homeowner’s wanted to enjoy in their backyard. Much like a well-oiled machine, each zone flows into another and unifies to feel like one large outdoor living room.
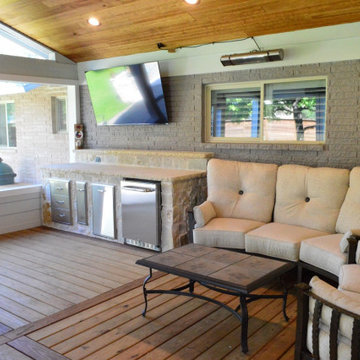
Within the screened porch we also built a bar along the left wall. The bar will serve for easy food preparation and serving with easy access to the homeowner’s Big Green Egg located just a stone’s throw as you exit the porch by way of the screened french doors. The custom kitchen/bar/workspace area includes a bar top and along the bottom is a convenient fridge, trash cans, drawers and a spice rack. We finished the bar using the same hardscapes elements we used throughout the space, which include chopped Granbury gray stone with gray Lueder’s stone tops.
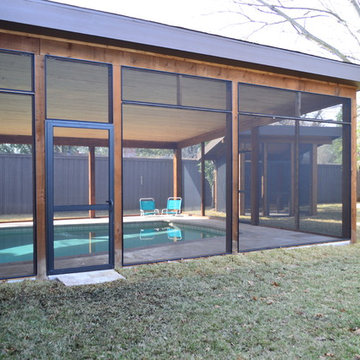
We created a screened enclosure over the pool with a matching screened cabana nearby.
Midcentury backyard verandah in Dallas with tile.
Midcentury backyard verandah in Dallas with tile.
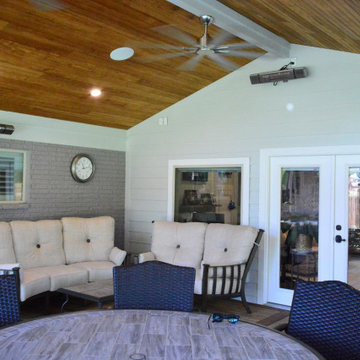
The project we designed and built for these Dallas clients includes a screened porch with an outdoor kitchen//serving area, a spacious patio with custom fire feature and more. What is so beneficial about this type of design is how each element works in unison with the other. Different zones were created to address each function these homeowner’s wanted to enjoy in their backyard. Much like a well-oiled machine, each zone flows into another and unifies to feel like one large outdoor living room.
Midcentury Backyard Verandah Design Ideas
8
