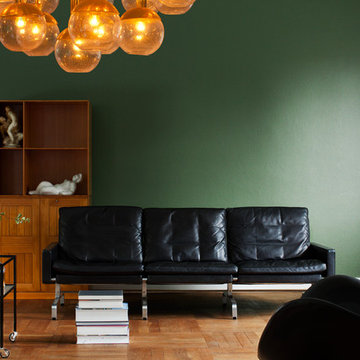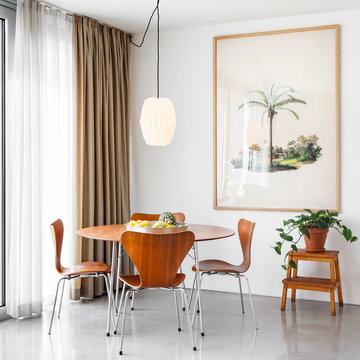Statement Lighting 353 Midcentury Home Design Photos
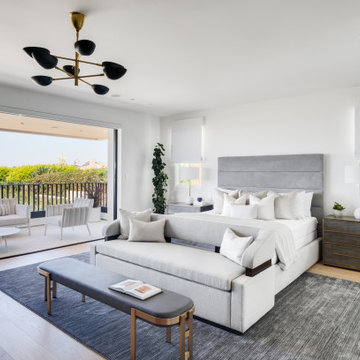
Photo of a midcentury master bedroom in Orange County with white walls and light hardwood floors.
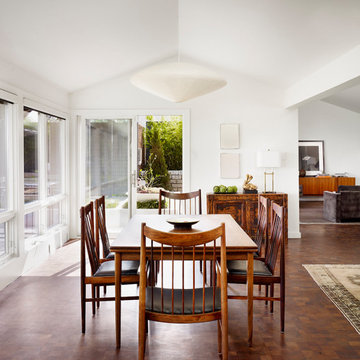
This is an example of a midcentury open plan dining in Austin with white walls, brown floor, no fireplace and vaulted.
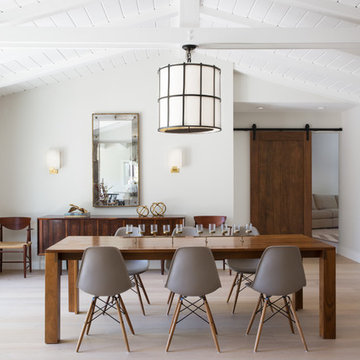
A wonderfully spacious dining area was created in a formerly cramped living room that had a divider wall which has been removed. A new classic barn door with sliding hardware separates the new living room. Mo Saito Photography
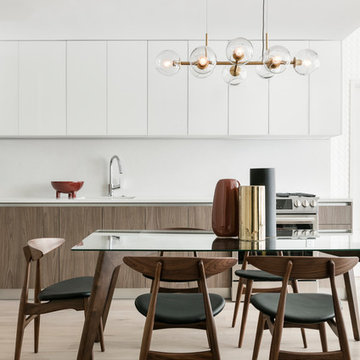
Will Ellis
This is an example of a mid-sized midcentury kitchen/dining combo in New York with white walls, light hardwood floors and beige floor.
This is an example of a mid-sized midcentury kitchen/dining combo in New York with white walls, light hardwood floors and beige floor.
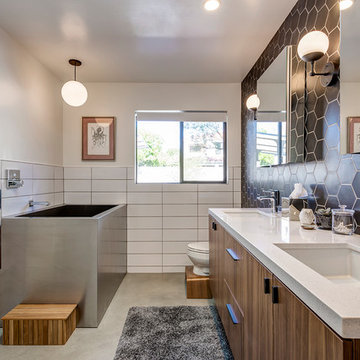
Master bath.
Rick Brazil Photography
This is an example of a midcentury master bathroom in Phoenix with flat-panel cabinets, dark wood cabinets, a corner tub, a curbless shower, a one-piece toilet, black walls, concrete floors, an undermount sink, grey floor, an open shower and white tile.
This is an example of a midcentury master bathroom in Phoenix with flat-panel cabinets, dark wood cabinets, a corner tub, a curbless shower, a one-piece toilet, black walls, concrete floors, an undermount sink, grey floor, an open shower and white tile.
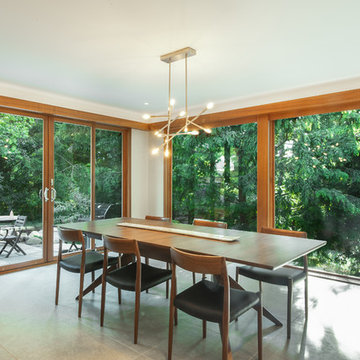
An 8-foot-wide addition to the end of this mid-century modern gem of a home designed by the well-known local modernist architect Robert Metcalf allowed the former galley kitchen to be enlarged and modernized. The eating nook and the kitchen were flipped, moving the kitchen closer to the garage and the eating area to the end of the house to take advantage of the gorgeous view. Clean lines, glass tile backsplashes, and a glass breakfast counter give the home an update that fits beautifully with the original architect’s design. The breezeway between the garage and the house was partially filled in to become a small mud room and a walk-in pantry.
Contractor: D.A. Haig Contracting LLC
Photos: Emily Rose Imagery
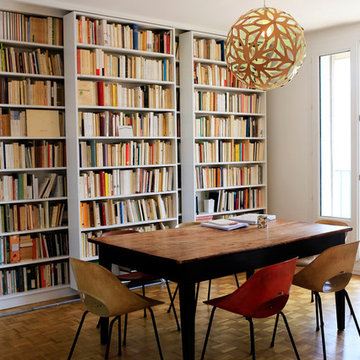
Inspiration for a midcentury dining room in Le Havre with white walls, medium hardwood floors and yellow floor.
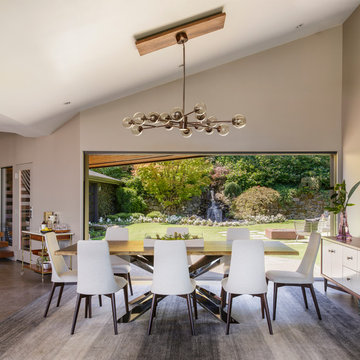
David Papazian
Photo of a midcentury dining room in Portland with beige walls.
Photo of a midcentury dining room in Portland with beige walls.
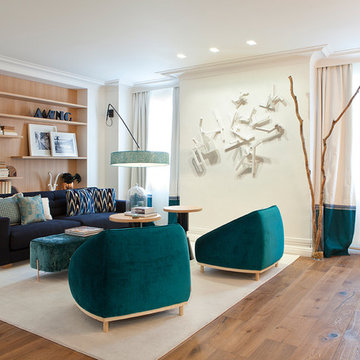
Real Fábrica de Cera
This is an example of a large midcentury formal open concept living room in Madrid with medium hardwood floors, no fireplace, no tv and beige walls.
This is an example of a large midcentury formal open concept living room in Madrid with medium hardwood floors, no fireplace, no tv and beige walls.
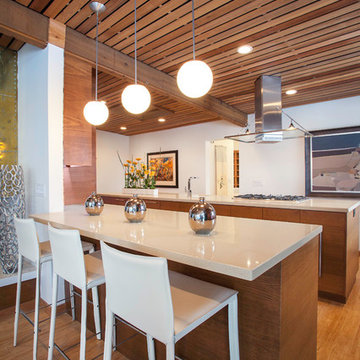
Midcentury kitchen in Salt Lake City with flat-panel cabinets, medium wood cabinets, medium hardwood floors, a peninsula and beige benchtop.
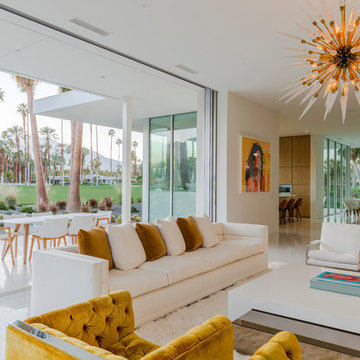
Photo Credit: Ian Denker - Omega Images
Design ideas for a midcentury open concept living room in Los Angeles with white walls and white floor.
Design ideas for a midcentury open concept living room in Los Angeles with white walls and white floor.
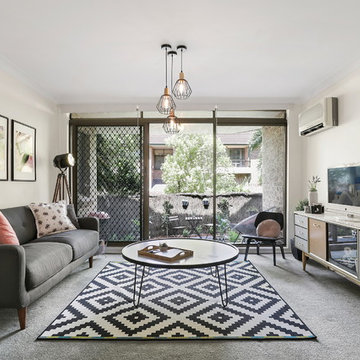
Photo of a mid-sized midcentury formal enclosed living room in Sydney with white walls, carpet, a freestanding tv and grey floor.
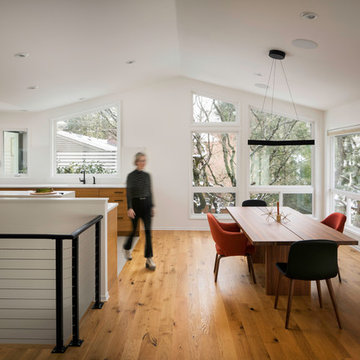
Photo by Caleb Vandermeer Photography
Inspiration for a large midcentury open plan dining in Portland with white walls, medium hardwood floors, no fireplace and brown floor.
Inspiration for a large midcentury open plan dining in Portland with white walls, medium hardwood floors, no fireplace and brown floor.
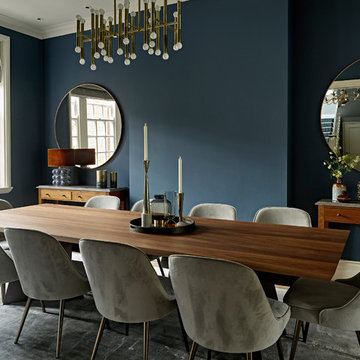
Design ideas for a mid-sized midcentury separate dining room in London with blue walls, light hardwood floors and brown floor.
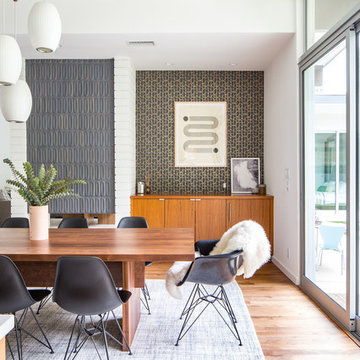
Marisa Vitale Photography
Photo of a midcentury open plan dining in Los Angeles with white walls, medium hardwood floors and brown floor.
Photo of a midcentury open plan dining in Los Angeles with white walls, medium hardwood floors and brown floor.
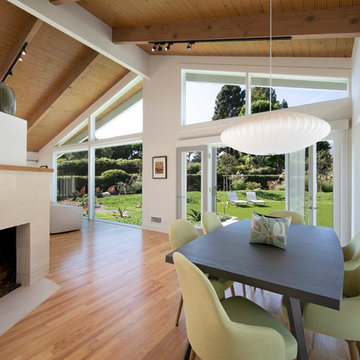
Jim Bartsch
Photo of a midcentury dining room in Santa Barbara with white walls, light hardwood floors and a ribbon fireplace.
Photo of a midcentury dining room in Santa Barbara with white walls, light hardwood floors and a ribbon fireplace.
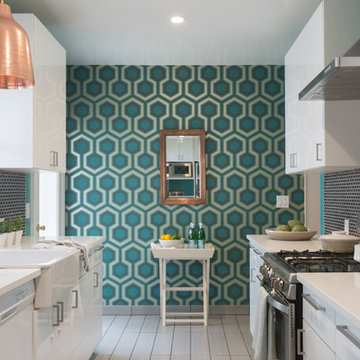
The colors from the wallpaper are repeated in the green paint and blue Ann Saks tile. This boldness is balanced by the sleek white Ikea cabinets, countertops and stainless steel hardware. The large copper pendants add warmth to the space and coordinate with the dark blue and light green jewel tones.
Photographer: Lauren Edith Andersen
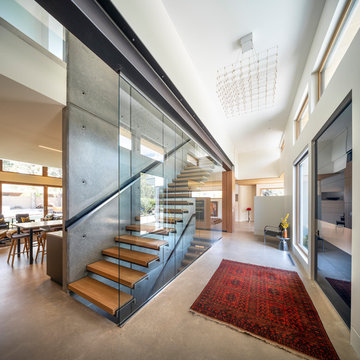
Photo of a midcentury foyer in Calgary with white walls, concrete floors, a single front door, a black front door and grey floor.
Statement Lighting 353 Midcentury Home Design Photos
2



















